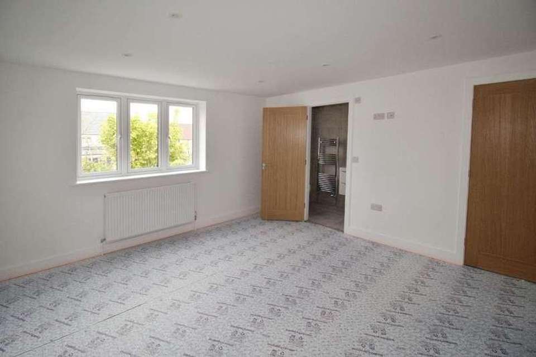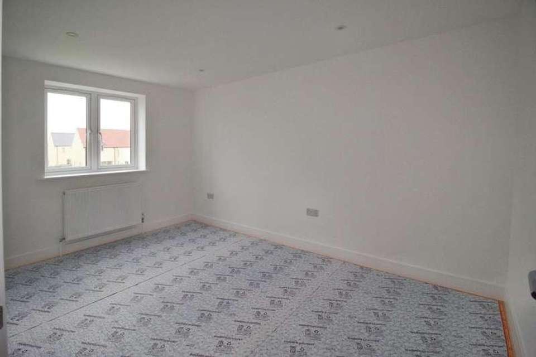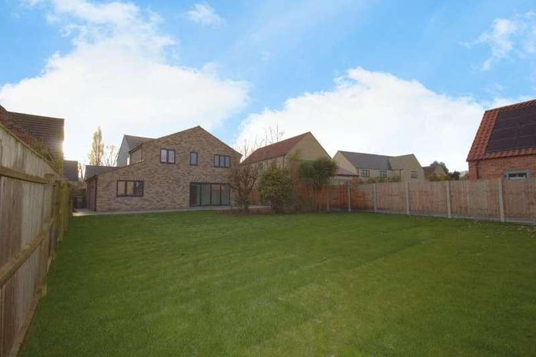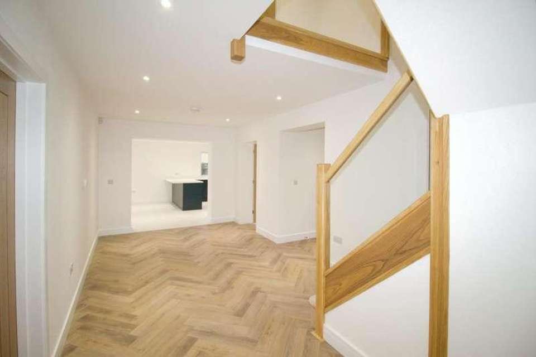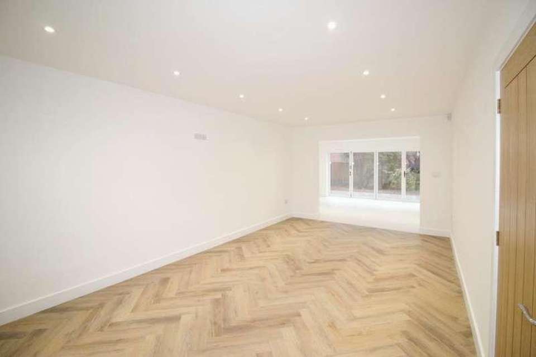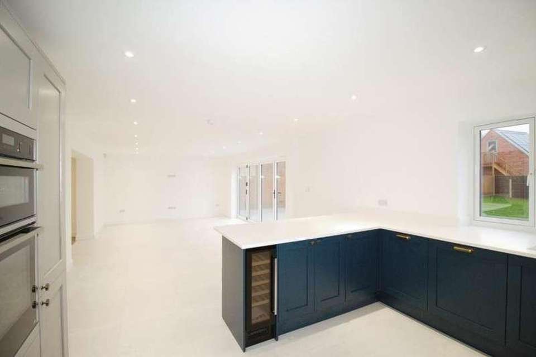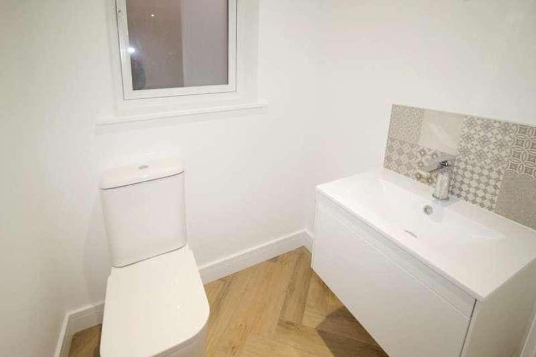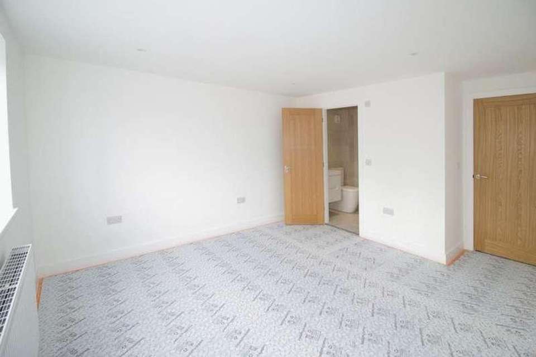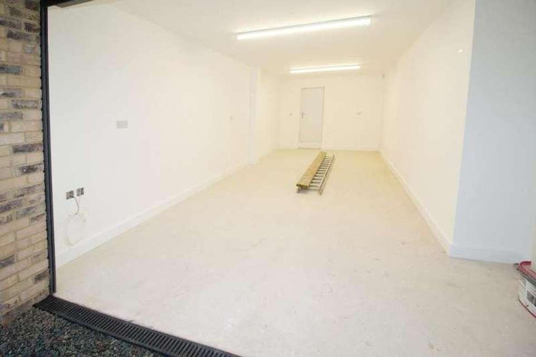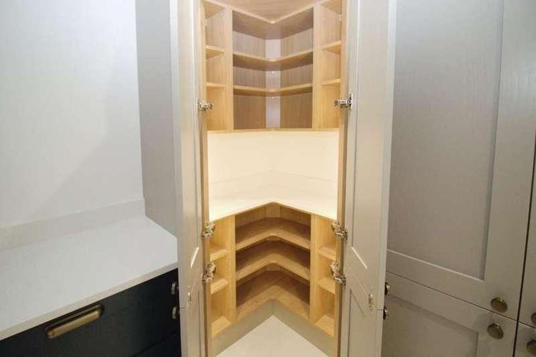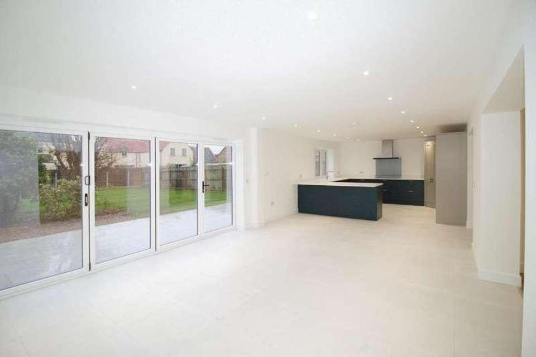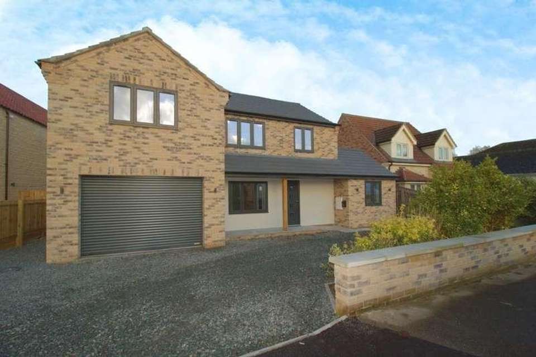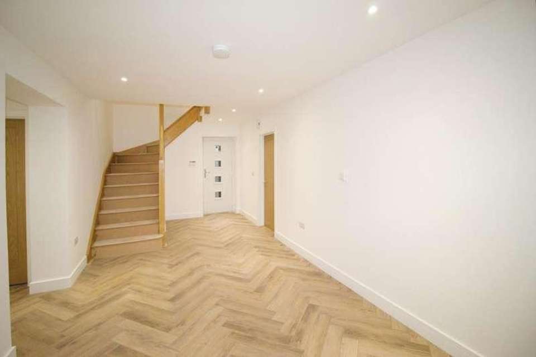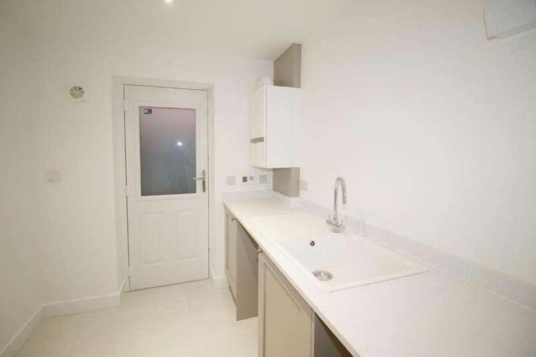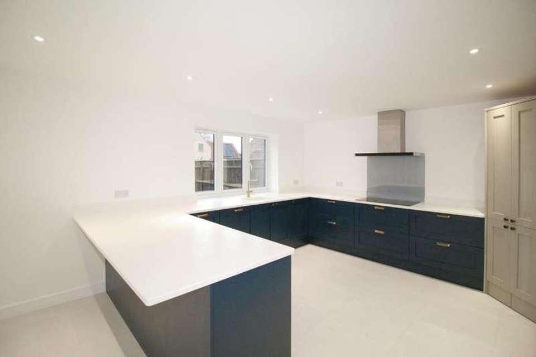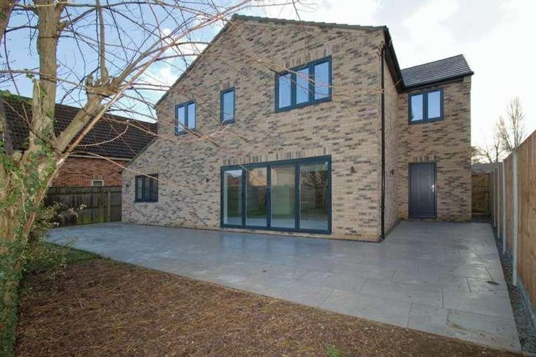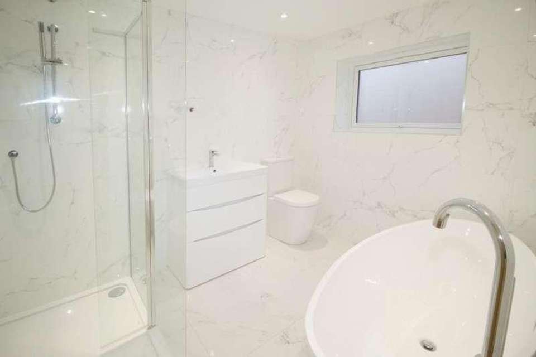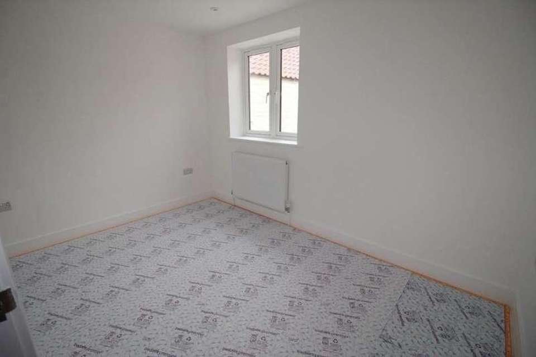5 bedroom detached house for sale
Lincolnshire, PE6detached house
bedrooms
Property photos
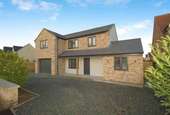
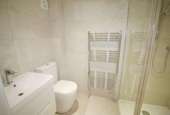
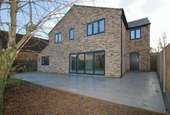
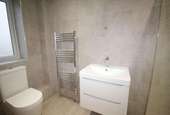
+18
Property description
Introducing this exquisite detached property, located in a desirable area offering an abundance of local amenities, creating a peaceful and convenient lifestyle for families and couples alike. Perfectly suited for modern living, this neutrally decorated home boasts a generous living space with two reception rooms, providing ample room for relaxation and entertaining.The open-plan kitchen, recently refurbished to the highest standards, features a stylish kitchen island and modern appliances, along with built-in pantries and a utility room. The dining space is perfectly complemented by bi-fold doors that open onto the garden, allowing for seamless indoor-outdoor living. Additional features include a wine cooler, fitted dishwasher, 5 ring induction hob, double oven, and water softener, making this kitchen a haven for any culinary enthusiast.With five spacious bedrooms, all newly refurbished, this property provides ample space for a growing family. The master bedroom boasts a walk-in closet and a luxurious en-suite bathroom complete with porcelain tiles, while the remaining bedrooms offer comfort and style. The large family bathroom is equipped with a free-standing bath, rain shower, and heated towel rail, and is finished with elegant porcelain tiles.Other notable features of this property include CAT 6 sockets throughout, a fitted alarm system, underfloor heating throughout the downstairs area, LED lights, and the convenience of USB and TV points in all bedrooms. A larger than average garage provides ample space for parking and storage.In conclusion, this recently renovated property offers a sophisticated and contemporary lifestyle, combining modern design with practicality. With its versatile living spaces, stunning kitchen, luxurious bathrooms, and desirable location, this home is sure to impress even the most discerning buyers. Don't miss the opportunity to make this property your own and enjoy the epitome of modern living.Kitchen Diner35' 9'' x 13' 5'' (10.91m x 4.09m) Lounge20' 11'' x 11' 4'' (6.4m x 3.47m) Entrance hallway21' 8'' x 9' 7'' (6.62m x 2.94m) Utility room8' 1'' x 7' 0'' (2.48m x 2.14m) Office/playroom12' 2'' x 8' 2'' (3.73m x 2.49m) W/C4' 9'' x 4' 3'' (1.47m x 1.3m) Bedroom Three12' 4'' x 9' 8'' (3.77m x 2.97m) Master Bedroom13' 5'' x 12' 8'' (4.11m x 3.88m) Master Ensuite9' 5'' x 3' 9'' (2.89m x 1.17m) Master dressing room7' 10'' x 7' 2'' (2.39m x 2.2m) Bedroom Two12' 2'' x 11' 2'' (3.71m x 3.42m) Bedroom Two Ensuite7' 5'' x 4' 6'' (2.28m x 1.38m) Bedroom Four11' 2'' x 9' 4'' (3.42m x 2.86m) Bedroom Five13' 5'' x 8' 11'' (4.11m x 2.72m) Landing Family Bathroom9' 3'' x 7' 5'' (2.83m x 2.28m)
Interested in this property?
Council tax
First listed
Over a month agoLincolnshire, PE6
Marketed by
Homefind Solutions Ltd 17 Eventus Business Centre,Sunderland Road,Market Deeping,PE6 8FDCall agent on 01778 782206
Placebuzz mortgage repayment calculator
Monthly repayment
The Est. Mortgage is for a 25 years repayment mortgage based on a 10% deposit and a 5.5% annual interest. It is only intended as a guide. Make sure you obtain accurate figures from your lender before committing to any mortgage. Your home may be repossessed if you do not keep up repayments on a mortgage.
Lincolnshire, PE6 - Streetview
DISCLAIMER: Property descriptions and related information displayed on this page are marketing materials provided by Homefind Solutions Ltd. Placebuzz does not warrant or accept any responsibility for the accuracy or completeness of the property descriptions or related information provided here and they do not constitute property particulars. Please contact Homefind Solutions Ltd for full details and further information.





