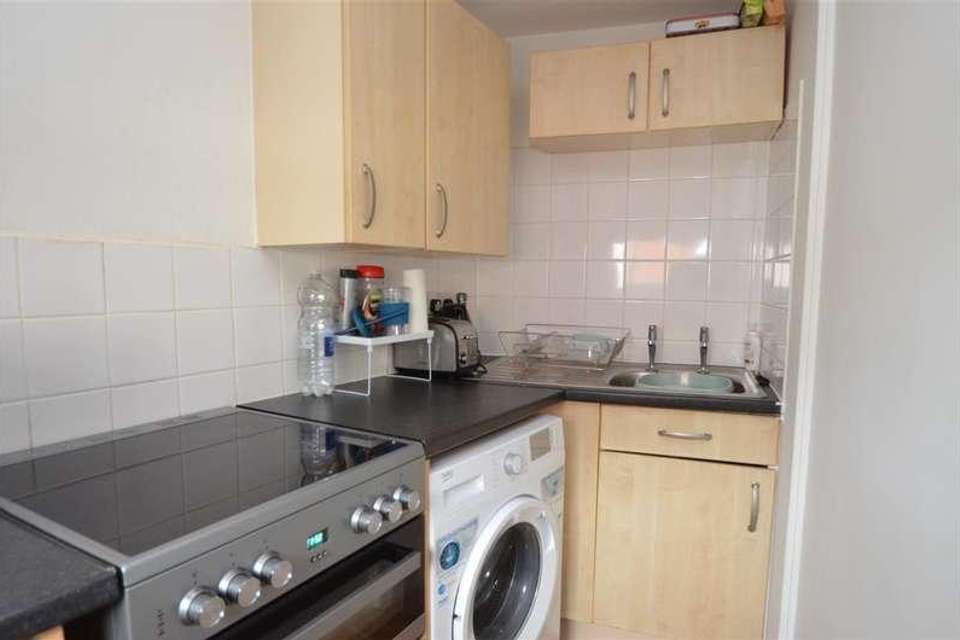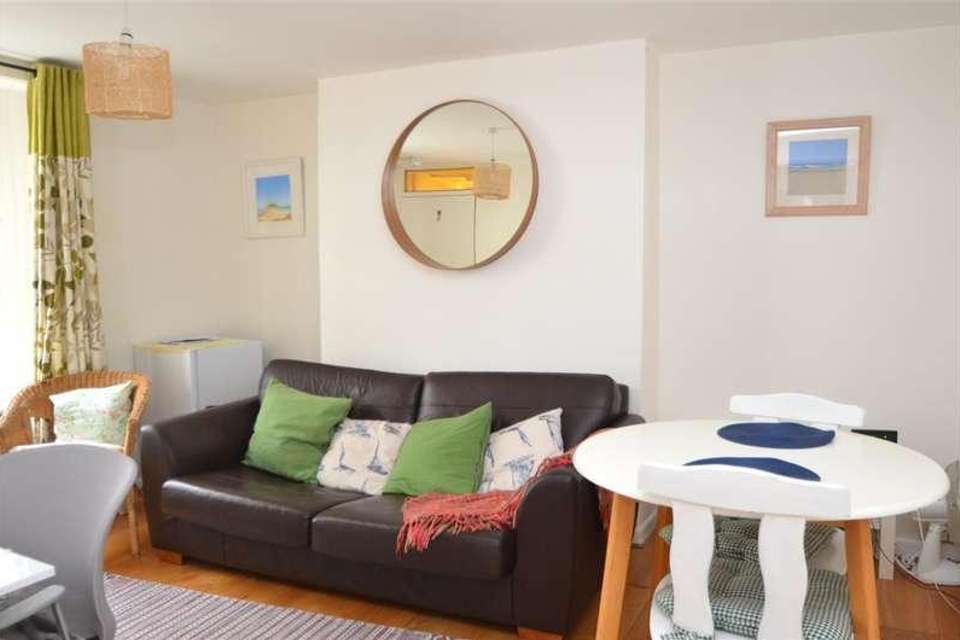1 bedroom flat for sale
Penryn, TR10flat
bedroom
Property photos




+4
Property description
We are delighted to bring to the market for the first time since 2016, the one bedroom, ground floor, self-contained apartment which is set within this attractive Grade II listed building at Bohill just a stone's throw from Penryn's town centre, the river and all the amenities this historic ancient borough town has to offer.This grand house has appealing double fronted red brick elevations to the front and at the rear, the building becomes three-storey and has timber clad and painted rendered elevations under a grey slate roof. In keeping with the Grade II listing and the Penryn conservation area, small multi-paned sash windows and an ornate portico preserve the character and charm of this fine property. There are just two apartments within the building, which were skilfully converted in 2016 and granted a 125 year lease and joint ownership of the freehold and shared responsibility for the maintenance and coincidently, the rear of the building has just been re-decorated in September 2023. Features include gas fired central heating by radiators, continuous oak engineered flooring throughout, a beech effect fitted kitchen and white panelled internal doors.The apartment is currently tenanted until February 2024 and we understand from our client that the tenant would like to stay if sold to an investor client.The accommodation in brief includes a communal reception hall, own front door taking you into the sitting room overlooking the front aspect, inner hallway, double bedroom with fitted wardrobe cupboard, a bathroom/wc in white and finally a galley style kitchen. From the communal entrance hall, a staircase leads to the lower ground floor where you will find a generous storage room and a communal door leading to the parking spaces at the rear.As our clients sole agents, we thoroughly recommend an immediate viewing to appreciate this fine apartment.Why not call for your appointment to view today?THE ACCOMMODATION COMPRISES: A SIX-PANELLED FRONT DOOR WITH ORNATE PORTICO OVERHEAD LEADS INTO: COMMUNAL RECEPTION HALL With staircases leading to the first floor apartment and lower ground floor areas, fire alarm control panel and then own front door to:SITTING ROOM 4.06m (13'4') x 3.05m (10'0')A delightful reception room with multi-paned sash window overlooking the front aspect, engineered oak flooring, double radiator, central ceiling light, telephone point, panelled internal door to:INNER HALLWAY With continued engineered oak flooring, double radiator, multi-paned sash window overlooking the rear, central ceiling light.BATHROOM With a white suite comprising; panelled bath, hot and cold taps, Mira Advance electric thermostatically controlled electric shower and fully tiled surround, extractor fan, low flush wc, double radiator, non-slip flooring, pedestal hand wash basin with chrome easy on hot and cold taps and splash back over, towel rail, panelled internal door.DOUBLE BEDROOM 2.97m (9'9') x 2.97m (9'9')plus deep recess.Having continued engineered oak flooring, double radiator, recessed sash window overlooking the front aspect, central ceiling light, deep built-in wardrobe cupboard, panelled internal door.KITCHEN 2.87m (9'5') x 1.52m (5'0')plus door recess 0.81m (2'8') x 0.79m (2'7')Equipped with a range of beech effect wall and base units with work surfaces over, single drainer stainless steel sink unit with chrome easy-on hot and cold taps and cupboard below, continued engineered oak flooring, space for washing machine and under counter refrigerator, electric cooker panel, tiled splash back, double radiator, Worcester Bosch gas central heating boiler, multi-paned sash window, roller blind, strip light, panelled internal door to other areas.STAIRCASE FROM THE COMMUNAL RECEPTION HALL LEADS DOWN TO THE LOWER GROUND FLOOR.STORE ROOM 3.58m (11'9') x 1.55m (5'1')An extremely useful store which can be accessed from the rear exit and this has roll top work surfaces, electric fuse box, lighting and power. REAR HALLWAY The rear hallway has a fire door access to the rear of the building and here you will find a GERNEROUS PARKING SPACE with TWO vehicles parked nose to tail.TENURE Leasehold - 125 years from 27.07.16, 118 years remaining.N.B Grant of Listed Building Consent for the addition of a window in the rear elevation. The two windows on the front elevation and two at the rear were repaired and repainted in May 2023. SERVICES Mains drainage, water, electricity and gas.COUNCIL TAX Band A.
Interested in this property?
Council tax
First listed
Over a month agoPenryn, TR10
Marketed by
Kimberley's Independent Estate Agents 29/29a Killigrew Street,Falmouth,TR11 3PNCall agent on 01326 311400
Placebuzz mortgage repayment calculator
Monthly repayment
The Est. Mortgage is for a 25 years repayment mortgage based on a 10% deposit and a 5.5% annual interest. It is only intended as a guide. Make sure you obtain accurate figures from your lender before committing to any mortgage. Your home may be repossessed if you do not keep up repayments on a mortgage.
Penryn, TR10 - Streetview
DISCLAIMER: Property descriptions and related information displayed on this page are marketing materials provided by Kimberley's Independent Estate Agents. Placebuzz does not warrant or accept any responsibility for the accuracy or completeness of the property descriptions or related information provided here and they do not constitute property particulars. Please contact Kimberley's Independent Estate Agents for full details and further information.








