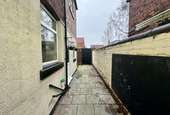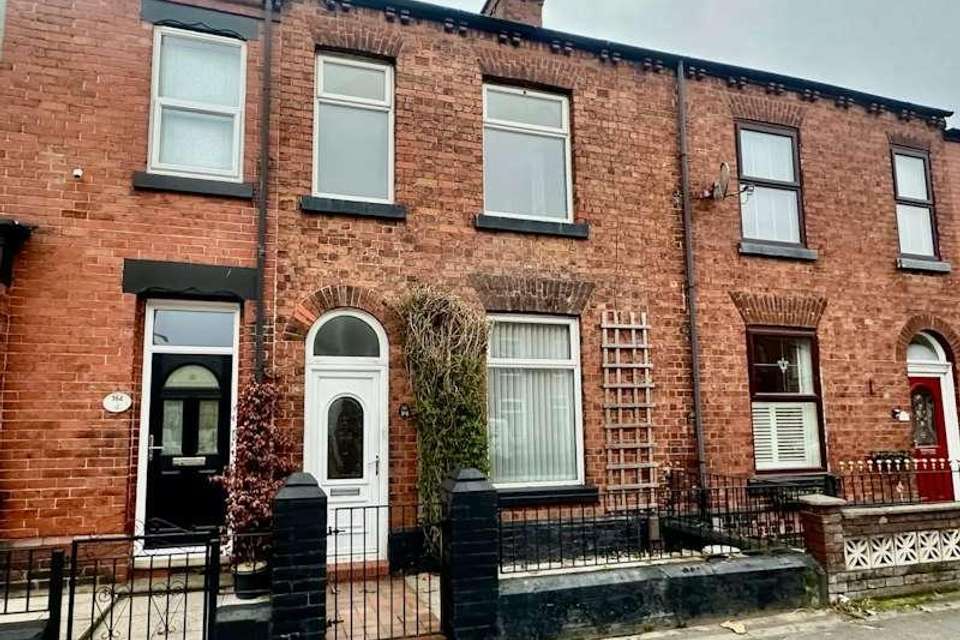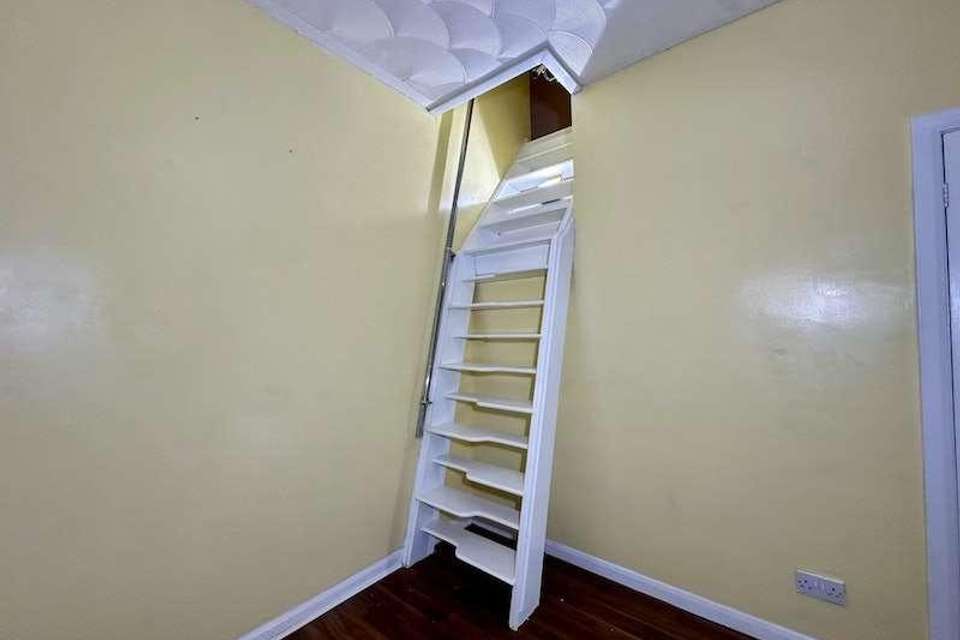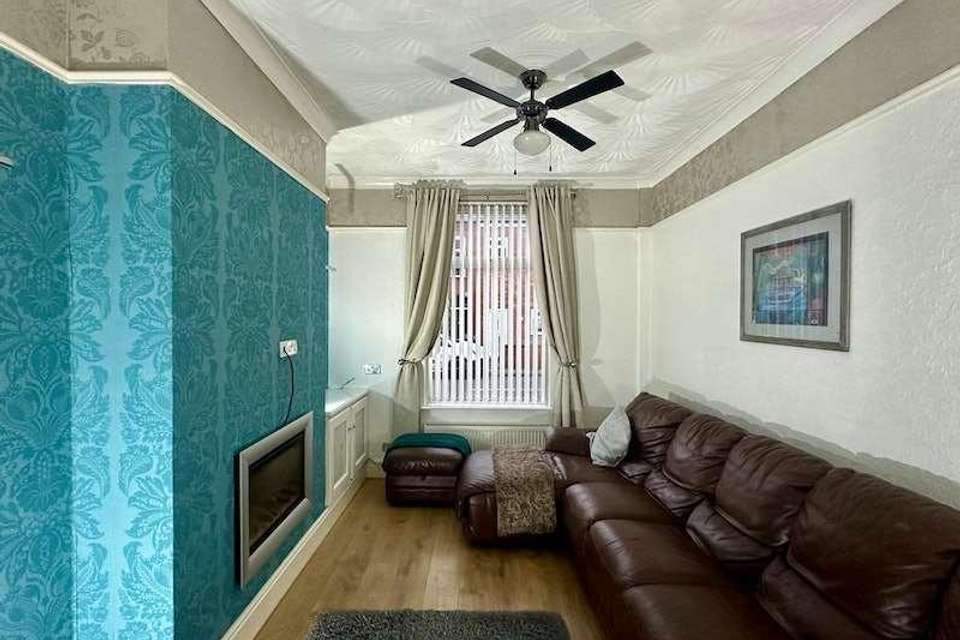3 bedroom terraced house for sale
Cheshire, WA2terraced house
bedrooms
Property photos




+21
Property description
Offered for sale with the added benefit of no chain. Three bedroom larger than average, garden fronted terrace house. Property benefits from U.P.V.C double glazing and gas central heating. The property briefly comprises of Entrance hall, lounge, dining room, kitchen and bathroom. The first floor comprises of three large double bedrooms and a large converted loft area.. Externally there is a small rear paved yard. Close to Town centre, local schools and ameneties. Ideal for first time buyers and families.ENTRANCE PORCH. U.V.P.C front door, laminate flooring,dado rails,picture rails and coved ceiling.ENTERANCE HALL. Laminate flooring, radiator,dado rails, picture rails, coved ceiling, staircase leading to the first floor.RECEPTION ONE. 4.09M X 3.10M. Double glazed window to the front elevation, in wall fire, built in cupboard storage. Wall lights and ceiling fan, radiator, dado rails, picture rails and coved ceiling. Tv and telephone points with double doors leading to the dining room.RECEPTION TWO. 4.00M X 3.25M. French doors leading to a rear yard. Dado rails,picture rails, and coved ceiling with fan. Laminate flooring, radiator with cover and under stairs storage cupboard.KITCHEN. 4.35M X 2.18M. Double glazed window to side elevation. Range of white kitchen units with walnut coloured worktops incorporating large double white sink. Extractor fan, induction hob and double oven, dishwasher, wine / drinks chiller and plumbing for automatic washing machine. Double glazed door leading to the rear yard.BATHROOM. Double glazed window to the side elevation. White bathroom suite with walnut cabinets. Shower,shower screen, part tiled walls, radiator and panelled ceiling.BEDROOM ONE. 4.19M X 4.24M. Two double glazed windows to the front elevation, radiator, picture rails and coved ceiling with fan. Fitted wardrobes.BEDROOM TWO. 4.01M X 2.21M. Double glazed window to the rear elevation. Radiator and paddle stairs leading to the loft area.BEDROOM THREE. 6.40M X 2.21M. Two double glazed windows to the side elevation, radiator, storage cupboard housing the Vailant combi boiler.LOFT SPACE. 3.9M X 4.0M. Loft space with electric panel radiator. velux window and under eaves storage. Electric points, mains wired smoke alarm and laminate flooring.EXTERNALLY. Small front garden and small enclosed rear yard area.
Interested in this property?
Council tax
First listed
Over a month agoCheshire, WA2
Marketed by
Strike Ltd The Octagon, Middleborough,Colchester,Essex,CO1 1TGCall agent on 0333 103 8390
Placebuzz mortgage repayment calculator
Monthly repayment
The Est. Mortgage is for a 25 years repayment mortgage based on a 10% deposit and a 5.5% annual interest. It is only intended as a guide. Make sure you obtain accurate figures from your lender before committing to any mortgage. Your home may be repossessed if you do not keep up repayments on a mortgage.
Cheshire, WA2 - Streetview
DISCLAIMER: Property descriptions and related information displayed on this page are marketing materials provided by Strike Ltd. Placebuzz does not warrant or accept any responsibility for the accuracy or completeness of the property descriptions or related information provided here and they do not constitute property particulars. Please contact Strike Ltd for full details and further information.

























