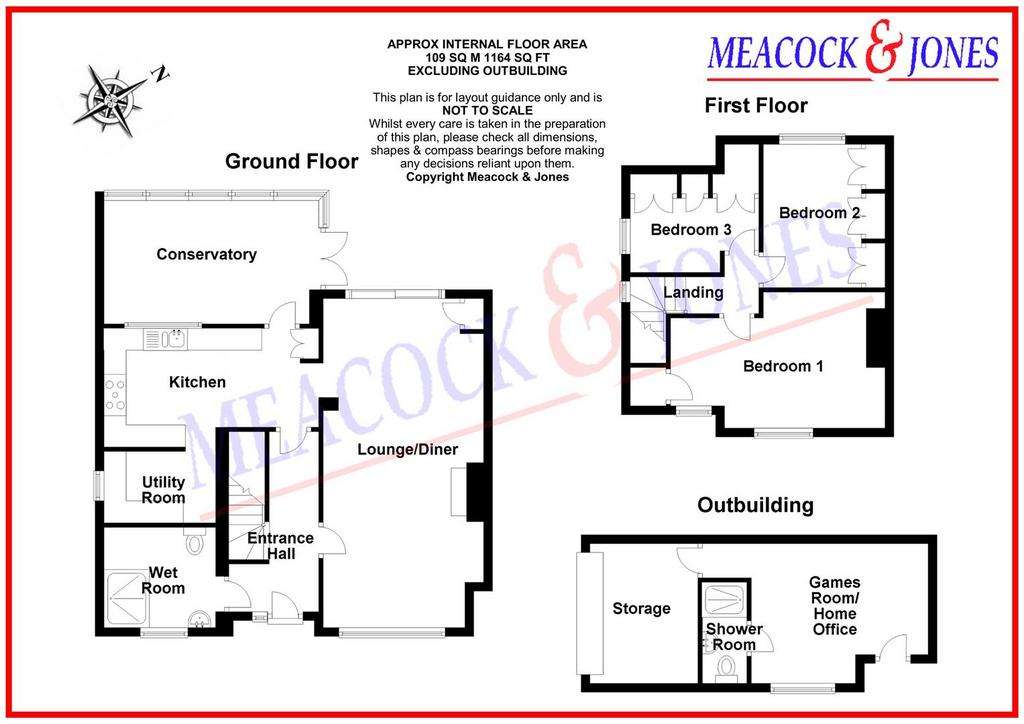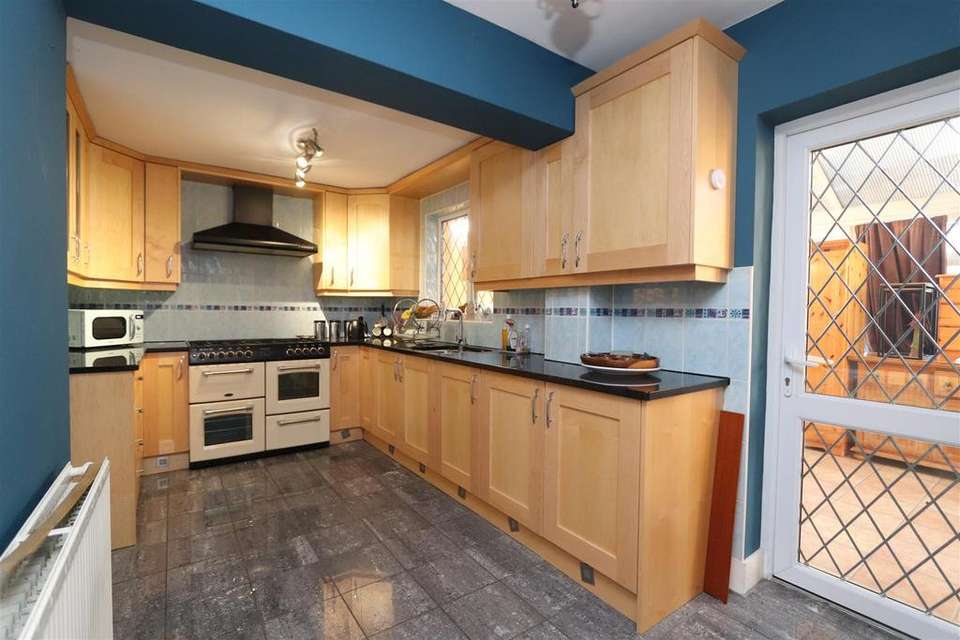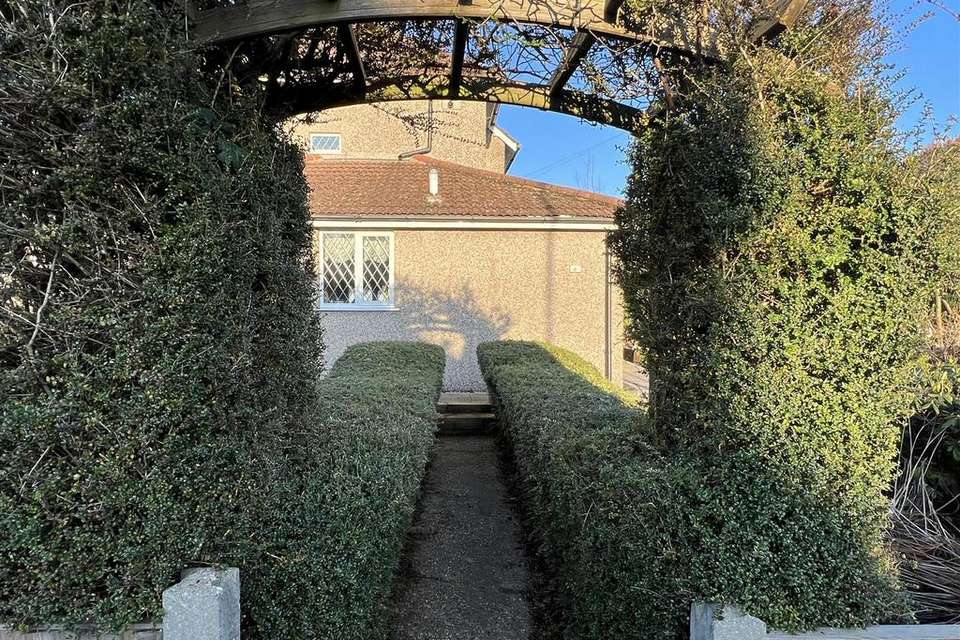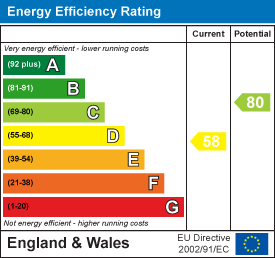3 bedroom semi-detached house for sale
Hutton, Brentwoodsemi-detached house
bedrooms

Property photos




+13
Property description
OFFERED WITH NO ONWARD CHAIN * Offers invited in the region of £450,000 - £500,000 *
Potentially with the advantage of an attached annexe offering the opportunity for dual living this three bedroom property also has scope for further extension ( subject to the usual planning consents ) and is set in a very popular location within easy reach of Shenfield mainline railway station, with its fast service into London, and beyond with the now established Elizabeth Line. There are plenty of local shops and services nearby, plus lots of options for park play and woodland walks. The area has many excellent local schools at all levels to choose from, plus for those needing road access the A12 with its links to the M25/M11 is within a very short drive. This property suits families of all ages with all the benefits it has on offer both inside the home and within the surrounding area.
An open recessed canopy provides access to a composite front door with glazed inserts and glazed panel to the side which opens to the:-
Entrance Hall - A spacious entrance into this family home measuring 13'3 in length. A staircase rises to the first floor landing. Radiator. Laminate wood effect flooring. Feature wooden half dado rail. Door leading into the:-
Ground Floor Shower Room - 2.49m x 2.29m (8'2 x 7'6) - A generously sized shower room. UPVC obscure glazed window to the front elevation. Wash hand basin. Close coupled WC. Chromium towel rail. LED lights to ceiling. Walk-in shower cubicle with electric shower with wall mounted and hand held controls. Tiling to floor and to full ceiling height.
Lounge - 7.47m x 3.66m (24'6 x 12') - UPVC double glazed leaded light window to the front elevation. Sliding patio doors to the rear elevation. Ornate decorative ceiling roses and coved cornice to ceiling. Feature plaster fireplace with granite slip and hearth and inset gas fire. Wall lights. Two radiators. To one end is a built-in storage cupboard.
Kitchen - 4.80m x 2.69m (15'9 x 8'10) - Fitted with a range of base and eye level Shaker style maple units with granite worktops above. One and a half bowl sink unit. Tiling to floor. Radiator. Range cooker with extractor hood fitted above. A leaded light window overlooks the conservatory.
Utility Room - 2.54m x 1.57m (8'4 x 5'2) - A useful companion to the kitchen. Fitted with a range of base and eye level units with contrasting laminate worktops. Space for washing machine, tumble drier and fridge/freezer. UPVC double glazed leaded light window to the side elevation.
Conservatory - 4.88m x 3.05m (16' x 10') - A spacious useful addition to the property on a brick plinth with UPVC double glazed french doors leading out to the rear garden terrace. Tiling to floor. Gas central heating.
First Foor Landing - UPVC double glazed leaded light window to the side elevation providing additional light to the area. Access to loft storage space.
Bedroom One - 4.95m x 3.07m max (16'3 x 10'1 max) - A bright spacious room with two UPVC double glazed leaded light windows to the front elevation. Laminate wood effect flooring. Radiator. Cupboard housing the gas fired boiler.
Bedroom Two - 3.28m x 2.18m (10'9 x 7'2) - Another good sized double bedroom with UPVC double glazed leaded light window providing views across the rear garden. To one wall is range of floor to ceiling height wardrobes providing ample hanging and shelving space. Radiator.
Bedroom Three - 2.95m x 1.80m (9'8 x 5'11) - Currently being used as a study. Built-in desk to one side. Double glazed leaded light window to the side elevation. Radiator. Range of floor to ceiling height wardrobes to one wall.
Rear Garden - Patio doors from the conservatory leading out onto a wooden decked area. Outside storage shed. The remainder of this private garden area is laid to paved patio slabs.
Front Garden - To the front of the property is a slab paved area leading to the entrance door. Outside lighting. The remainder of the area is laid to lawn with mature shrub bed border and small brick retaining wall. Pergola. There is wide side access to the rear of the property which could provide further extension to the property, if required. There is a block paviour driveway providing off street parking for two/three vehicles. Access to garage.
Annexe - This room was previously the garage to the property but has been converted to provide independent annexe accommodation. This useful area could also be used as a self contained office/studio. A UPVC half glazed door opens to the:-
Bedroom - 3.94m x 3.15m (12'11 x 10'4) - UPVC double glazed leaded light double glazed window to the front elevation.
Shower Room - 2.31m x 0.99m (7'7 x 3'3) - Walk-in shower cubicle fitted with electric shower with hand held controls. Wash hand basin and close coupled WC. Tiling to floor and to ceiling height. Spotlights to ceiling. Extractor fan. Door leading into the:-
Store Room - 3.18m x 2.36m (10'5 x 7'9) - Vaulted ceiling. UPVC double glazed window to the front elevation. Up and over garage door. This room has potential for conversation into another reception room, if require.
Agents Note - Whilst care has been exercised in the preparation of these particulars, statements about the property must not be relied upon as representations or statements of fact. Prospective purchasers must make and rely upon their own enquiries and those of their professional representatives. All measurements, areas and distances given are approximate. We have not tested any apparatus, equipment, fixtures, fittings or services and so cannot verify they are in working order. Any fixtures or fittings detailed in these particulars are not necessarily included in the sale price and Meacock & Jones and their staff accept no liability for any errors contained therein.
Potentially with the advantage of an attached annexe offering the opportunity for dual living this three bedroom property also has scope for further extension ( subject to the usual planning consents ) and is set in a very popular location within easy reach of Shenfield mainline railway station, with its fast service into London, and beyond with the now established Elizabeth Line. There are plenty of local shops and services nearby, plus lots of options for park play and woodland walks. The area has many excellent local schools at all levels to choose from, plus for those needing road access the A12 with its links to the M25/M11 is within a very short drive. This property suits families of all ages with all the benefits it has on offer both inside the home and within the surrounding area.
An open recessed canopy provides access to a composite front door with glazed inserts and glazed panel to the side which opens to the:-
Entrance Hall - A spacious entrance into this family home measuring 13'3 in length. A staircase rises to the first floor landing. Radiator. Laminate wood effect flooring. Feature wooden half dado rail. Door leading into the:-
Ground Floor Shower Room - 2.49m x 2.29m (8'2 x 7'6) - A generously sized shower room. UPVC obscure glazed window to the front elevation. Wash hand basin. Close coupled WC. Chromium towel rail. LED lights to ceiling. Walk-in shower cubicle with electric shower with wall mounted and hand held controls. Tiling to floor and to full ceiling height.
Lounge - 7.47m x 3.66m (24'6 x 12') - UPVC double glazed leaded light window to the front elevation. Sliding patio doors to the rear elevation. Ornate decorative ceiling roses and coved cornice to ceiling. Feature plaster fireplace with granite slip and hearth and inset gas fire. Wall lights. Two radiators. To one end is a built-in storage cupboard.
Kitchen - 4.80m x 2.69m (15'9 x 8'10) - Fitted with a range of base and eye level Shaker style maple units with granite worktops above. One and a half bowl sink unit. Tiling to floor. Radiator. Range cooker with extractor hood fitted above. A leaded light window overlooks the conservatory.
Utility Room - 2.54m x 1.57m (8'4 x 5'2) - A useful companion to the kitchen. Fitted with a range of base and eye level units with contrasting laminate worktops. Space for washing machine, tumble drier and fridge/freezer. UPVC double glazed leaded light window to the side elevation.
Conservatory - 4.88m x 3.05m (16' x 10') - A spacious useful addition to the property on a brick plinth with UPVC double glazed french doors leading out to the rear garden terrace. Tiling to floor. Gas central heating.
First Foor Landing - UPVC double glazed leaded light window to the side elevation providing additional light to the area. Access to loft storage space.
Bedroom One - 4.95m x 3.07m max (16'3 x 10'1 max) - A bright spacious room with two UPVC double glazed leaded light windows to the front elevation. Laminate wood effect flooring. Radiator. Cupboard housing the gas fired boiler.
Bedroom Two - 3.28m x 2.18m (10'9 x 7'2) - Another good sized double bedroom with UPVC double glazed leaded light window providing views across the rear garden. To one wall is range of floor to ceiling height wardrobes providing ample hanging and shelving space. Radiator.
Bedroom Three - 2.95m x 1.80m (9'8 x 5'11) - Currently being used as a study. Built-in desk to one side. Double glazed leaded light window to the side elevation. Radiator. Range of floor to ceiling height wardrobes to one wall.
Rear Garden - Patio doors from the conservatory leading out onto a wooden decked area. Outside storage shed. The remainder of this private garden area is laid to paved patio slabs.
Front Garden - To the front of the property is a slab paved area leading to the entrance door. Outside lighting. The remainder of the area is laid to lawn with mature shrub bed border and small brick retaining wall. Pergola. There is wide side access to the rear of the property which could provide further extension to the property, if required. There is a block paviour driveway providing off street parking for two/three vehicles. Access to garage.
Annexe - This room was previously the garage to the property but has been converted to provide independent annexe accommodation. This useful area could also be used as a self contained office/studio. A UPVC half glazed door opens to the:-
Bedroom - 3.94m x 3.15m (12'11 x 10'4) - UPVC double glazed leaded light double glazed window to the front elevation.
Shower Room - 2.31m x 0.99m (7'7 x 3'3) - Walk-in shower cubicle fitted with electric shower with hand held controls. Wash hand basin and close coupled WC. Tiling to floor and to ceiling height. Spotlights to ceiling. Extractor fan. Door leading into the:-
Store Room - 3.18m x 2.36m (10'5 x 7'9) - Vaulted ceiling. UPVC double glazed window to the front elevation. Up and over garage door. This room has potential for conversation into another reception room, if require.
Agents Note - Whilst care has been exercised in the preparation of these particulars, statements about the property must not be relied upon as representations or statements of fact. Prospective purchasers must make and rely upon their own enquiries and those of their professional representatives. All measurements, areas and distances given are approximate. We have not tested any apparatus, equipment, fixtures, fittings or services and so cannot verify they are in working order. Any fixtures or fittings detailed in these particulars are not necessarily included in the sale price and Meacock & Jones and their staff accept no liability for any errors contained therein.
Interested in this property?
Council tax
First listed
Over a month agoEnergy Performance Certificate
Hutton, Brentwood
Marketed by
Meacock & Jones - Shenfield 106 Hutton Road Shenfield CM15 8NBPlacebuzz mortgage repayment calculator
Monthly repayment
The Est. Mortgage is for a 25 years repayment mortgage based on a 10% deposit and a 5.5% annual interest. It is only intended as a guide. Make sure you obtain accurate figures from your lender before committing to any mortgage. Your home may be repossessed if you do not keep up repayments on a mortgage.
Hutton, Brentwood - Streetview
DISCLAIMER: Property descriptions and related information displayed on this page are marketing materials provided by Meacock & Jones - Shenfield. Placebuzz does not warrant or accept any responsibility for the accuracy or completeness of the property descriptions or related information provided here and they do not constitute property particulars. Please contact Meacock & Jones - Shenfield for full details and further information.


















