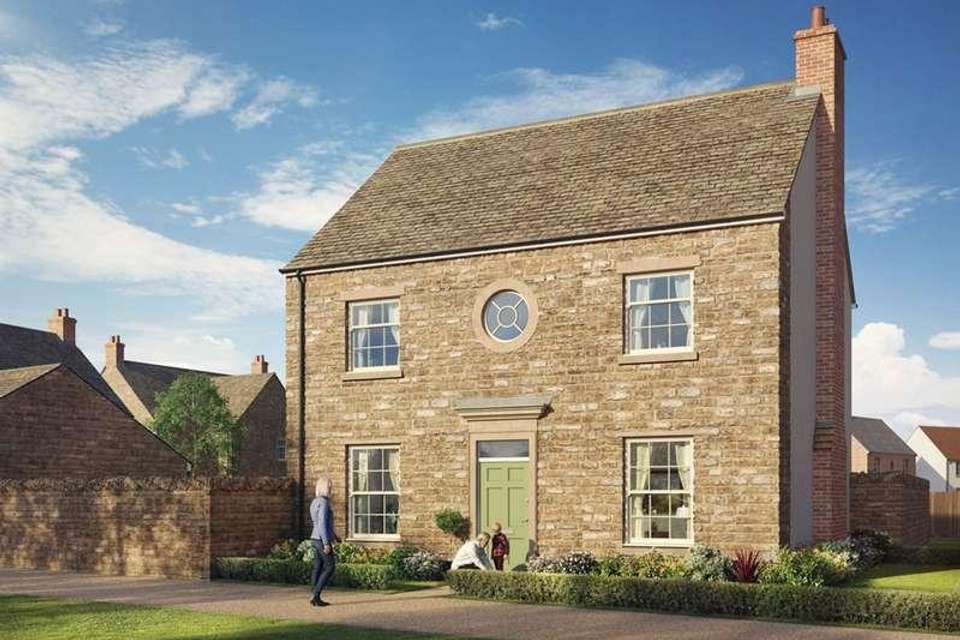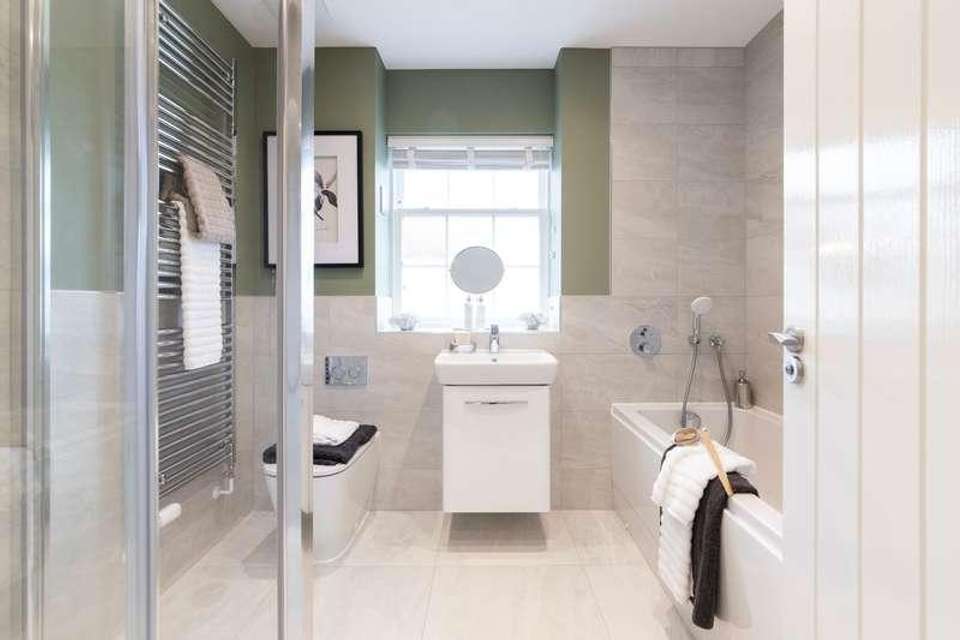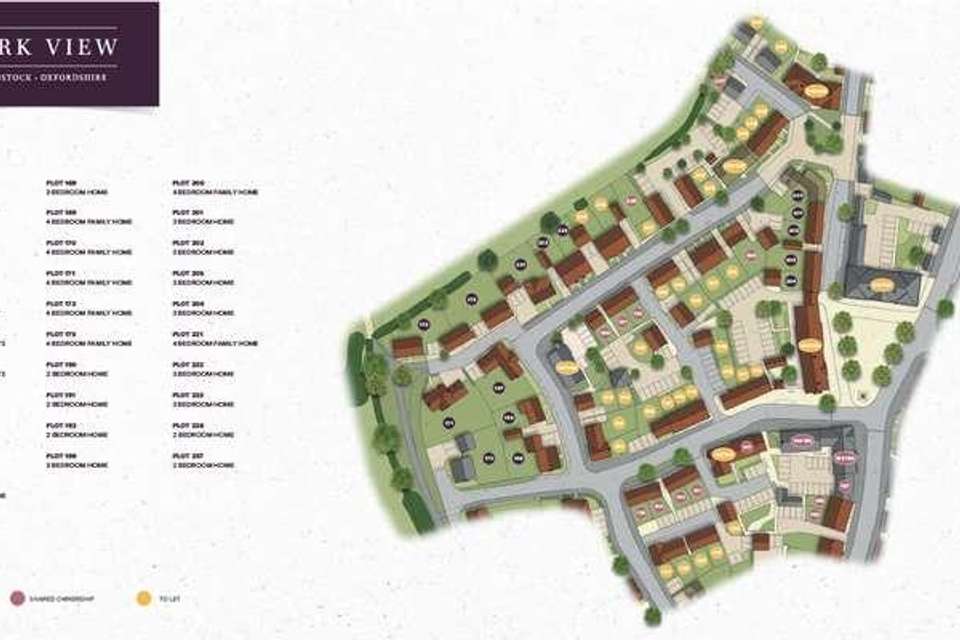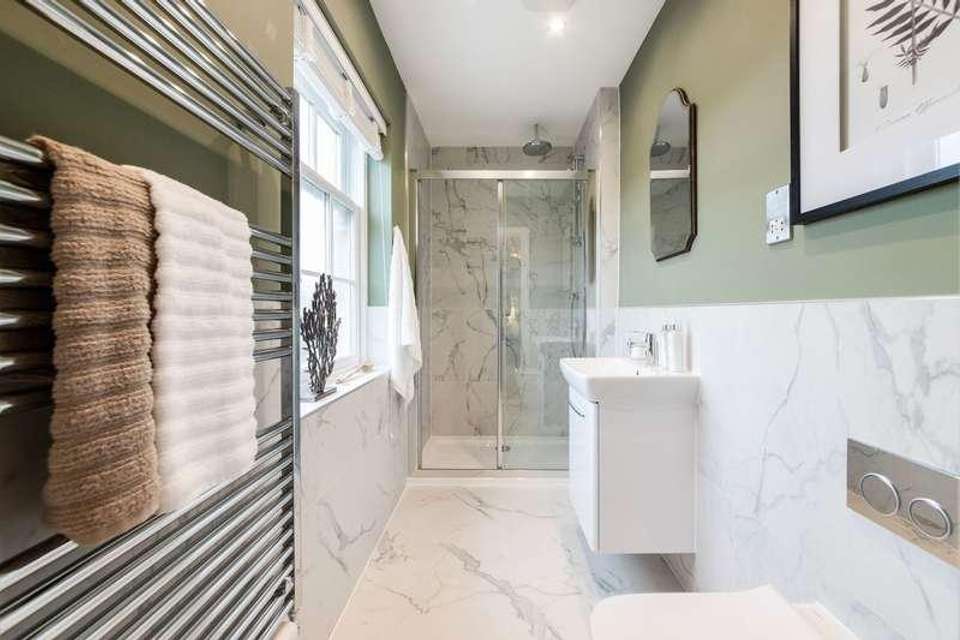4 bedroom detached house for sale
Woodstock, OX20detached house
bedrooms
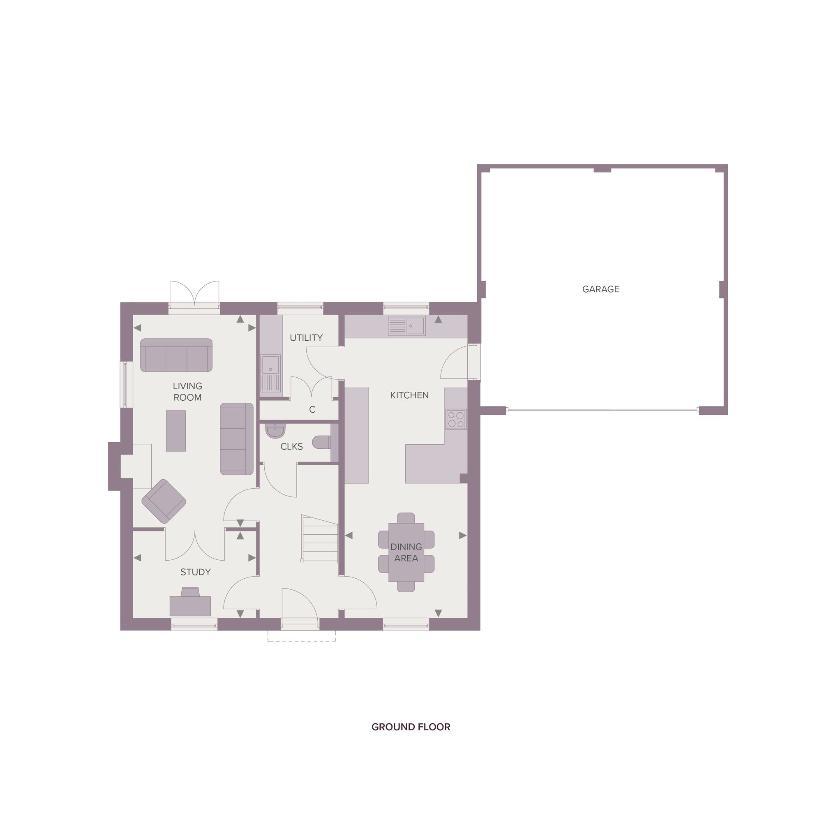
Property photos




+4
Property description
Show home open daily - book now for your private appointmentIf youre looking for a home that effortlessly combines spaces for entertaining and relaxation then The Brown is for you.The impressive, open plan kitchen/dining room spans the whole length of this home boasting high end finishings and integrated appliances, creating a space that is as convenient as it is beautiful. A separate utility room sits just off of the kitchen with plenty of storage and space for a washer/dryer adding to this homes functionality. On the other side of this home there is a spacious living room with French doors leading out to the garden as well as a study to the front of the property.Upstairs the main bedroom suite offers your own slice of luxury, with built in wardrobe and private ensuite. Three additional double bedrooms and a three piece family bathroom provide ample space for family or guests.Situated on a fantastic corner plot this home has a Westerly facing enclosed rear garden. To the front of the home there is a double garage, with power and lighting, as well as driveway parking for two cars.* This listing relates to plot 169* Please note that some images of the property are CGIs or from other Blenheim show homes and are therefore indicative. The floor plans are approximate and the layout may vary between plots.
Interested in this property?
Council tax
First listed
Over a month agoWoodstock, OX20
Marketed by
Breckon & Breckon Twining House,,294 Banbury Road,,Summertown, Oxford,OX2 7EDCall agent on 01865 261222
Placebuzz mortgage repayment calculator
Monthly repayment
The Est. Mortgage is for a 25 years repayment mortgage based on a 10% deposit and a 5.5% annual interest. It is only intended as a guide. Make sure you obtain accurate figures from your lender before committing to any mortgage. Your home may be repossessed if you do not keep up repayments on a mortgage.
Woodstock, OX20 - Streetview
DISCLAIMER: Property descriptions and related information displayed on this page are marketing materials provided by Breckon & Breckon. Placebuzz does not warrant or accept any responsibility for the accuracy or completeness of the property descriptions or related information provided here and they do not constitute property particulars. Please contact Breckon & Breckon for full details and further information.


