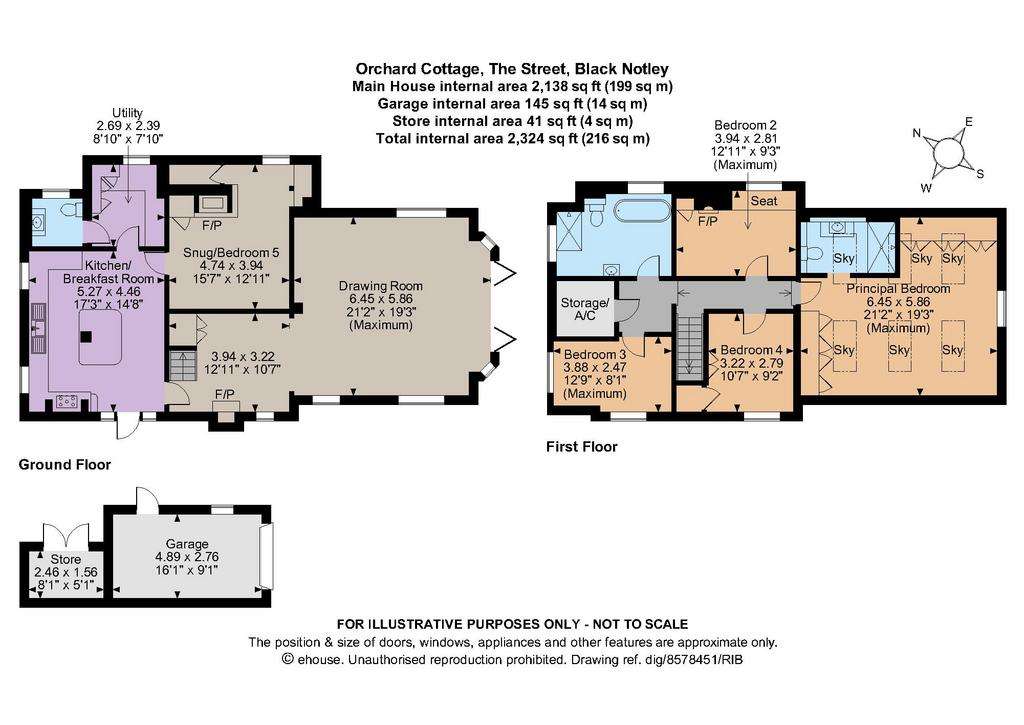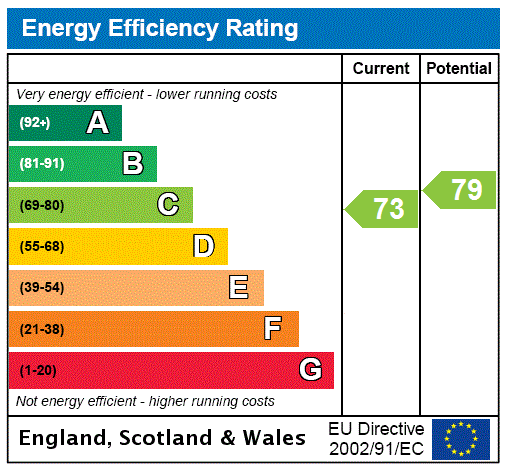5 bedroom detached house for sale
Black Notley, Essexdetached house
bedrooms

Property photos




+16
Property description
Positioned within the village centre, Orchard Cottage offers the perfect blend of preserved period features and modern presentation providing an environment well-suited to 21st century lifestyles.
The ground floor offers an open ambience and free-flowing layout, with a light-filled, triple aspect drawing room featuring glazed bi-folding doors which connect to the garden. Exposed beams, brickwork and wooden flooring create a cohesive element in this sociable space with an adjoining dining area providing a setting to host family and friends whilst enjoying the warming aura of an open fire. The kitchen is fitted with contemporary cabinetry, topped with stone worktops, and features an island unit with breakfast bar centred around a brick column, along with attractive terracotta-tiled flooring. Serving as an alternative spot to spend downtime and relax, a sitting room is accessed from the kitchen, whilst an adjoining utility provides a home to domestic appliances.
On the first floor, the impressive, vaulted principal bedroom offers a luxurious retreat, with an en suite, lengths of wardrobe storage and a feature arched window which, with six skylights, allows natural light to flood inside. There are three further bedrooms and a stunning family bathroom with free-standing tub and walk-in shower.
Local authority: Braintree Council
Services: All mains services connected. Mains drainage
Council tax: D
Tenure: Freehold
The property is approached via a cul-de-sac onto a driveway to access the detached garage, with a gravelled parking area at the frontage. Trellis-fencing incorporating gates to either side provides the boundaries to a courtyard at the entrance and a route to the rear garden. An area of lawn is framed by borders of mature shrubs, specimen trees and perennial plants, with a paved terrace offering opportunities for outdoor dining and relaxation whilst benefitting from the south-easterly aspect. Pavers across the grass link to a circular setting, and over to the far corner of the plot creating a pleasing design feature.
The property is approached via a cul-de-sac onto a driveway to access the detached garage, with a gravelled parking area at the frontage. Trellis-fencing incorporating gates to either side provides the boundaries to a courtyard at the entrance and a route to the rear garden. An area of lawn is framed by borders of mature shrubs, specimen trees and perennial plants, with a paved terrace offering opportunities for outdoor dining and relaxation whilst benefitting from the south easterly aspect. Pavers across the grass link to a circular setting, which is currently home to a children’s trampoline, and over to the far corner of the plot creating a pleasing design feature.
Cressing railway station 0.9 miles, Braintree 2.8 miles, Witham 5.8 miles, Chelmsford 11 miles, Stansted Airport 19 miles, Colchester 19 miles, Central London 51 miles
The ground floor offers an open ambience and free-flowing layout, with a light-filled, triple aspect drawing room featuring glazed bi-folding doors which connect to the garden. Exposed beams, brickwork and wooden flooring create a cohesive element in this sociable space with an adjoining dining area providing a setting to host family and friends whilst enjoying the warming aura of an open fire. The kitchen is fitted with contemporary cabinetry, topped with stone worktops, and features an island unit with breakfast bar centred around a brick column, along with attractive terracotta-tiled flooring. Serving as an alternative spot to spend downtime and relax, a sitting room is accessed from the kitchen, whilst an adjoining utility provides a home to domestic appliances.
On the first floor, the impressive, vaulted principal bedroom offers a luxurious retreat, with an en suite, lengths of wardrobe storage and a feature arched window which, with six skylights, allows natural light to flood inside. There are three further bedrooms and a stunning family bathroom with free-standing tub and walk-in shower.
Local authority: Braintree Council
Services: All mains services connected. Mains drainage
Council tax: D
Tenure: Freehold
The property is approached via a cul-de-sac onto a driveway to access the detached garage, with a gravelled parking area at the frontage. Trellis-fencing incorporating gates to either side provides the boundaries to a courtyard at the entrance and a route to the rear garden. An area of lawn is framed by borders of mature shrubs, specimen trees and perennial plants, with a paved terrace offering opportunities for outdoor dining and relaxation whilst benefitting from the south-easterly aspect. Pavers across the grass link to a circular setting, and over to the far corner of the plot creating a pleasing design feature.
The property is approached via a cul-de-sac onto a driveway to access the detached garage, with a gravelled parking area at the frontage. Trellis-fencing incorporating gates to either side provides the boundaries to a courtyard at the entrance and a route to the rear garden. An area of lawn is framed by borders of mature shrubs, specimen trees and perennial plants, with a paved terrace offering opportunities for outdoor dining and relaxation whilst benefitting from the south easterly aspect. Pavers across the grass link to a circular setting, which is currently home to a children’s trampoline, and over to the far corner of the plot creating a pleasing design feature.
Cressing railway station 0.9 miles, Braintree 2.8 miles, Witham 5.8 miles, Chelmsford 11 miles, Stansted Airport 19 miles, Colchester 19 miles, Central London 51 miles
Interested in this property?
Council tax
First listed
Over a month agoEnergy Performance Certificate
Black Notley, Essex
Marketed by
Strutt & Parker - Chelmsford Coval Hall, Rainsford Road Chelmsford CM1 2QFPlacebuzz mortgage repayment calculator
Monthly repayment
The Est. Mortgage is for a 25 years repayment mortgage based on a 10% deposit and a 5.5% annual interest. It is only intended as a guide. Make sure you obtain accurate figures from your lender before committing to any mortgage. Your home may be repossessed if you do not keep up repayments on a mortgage.
Black Notley, Essex - Streetview
DISCLAIMER: Property descriptions and related information displayed on this page are marketing materials provided by Strutt & Parker - Chelmsford. Placebuzz does not warrant or accept any responsibility for the accuracy or completeness of the property descriptions or related information provided here and they do not constitute property particulars. Please contact Strutt & Parker - Chelmsford for full details and further information.





















