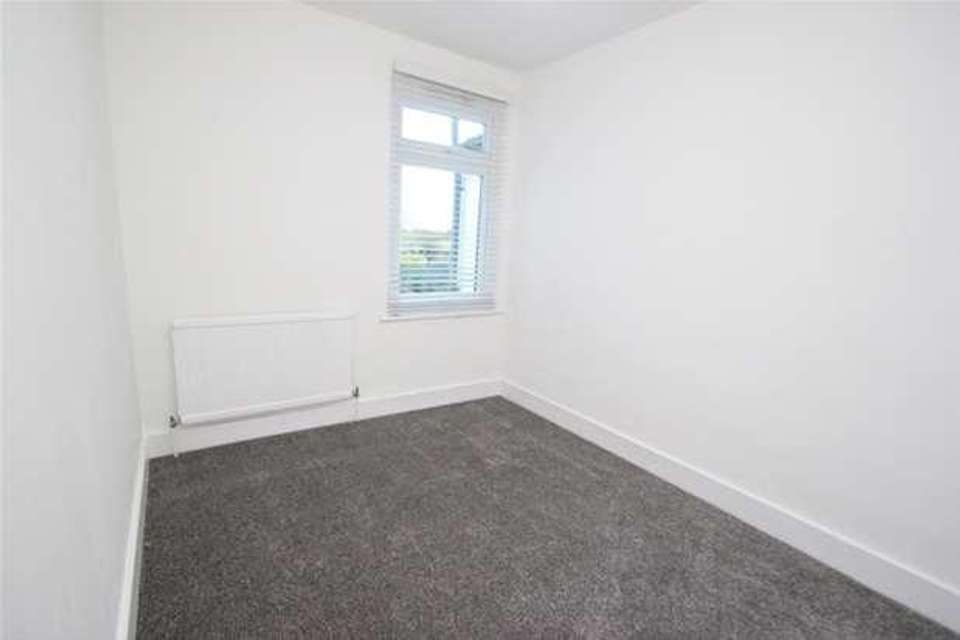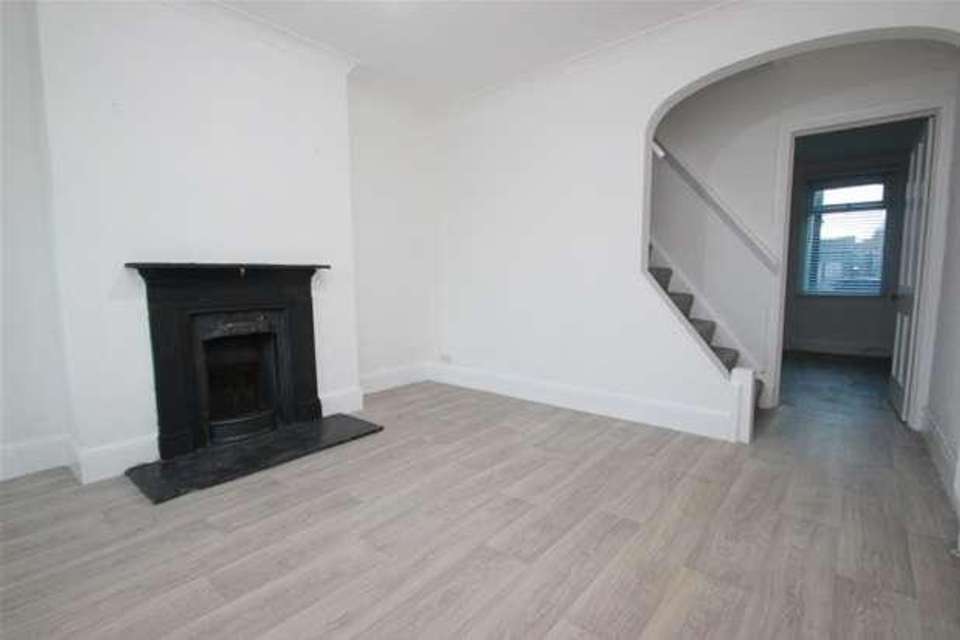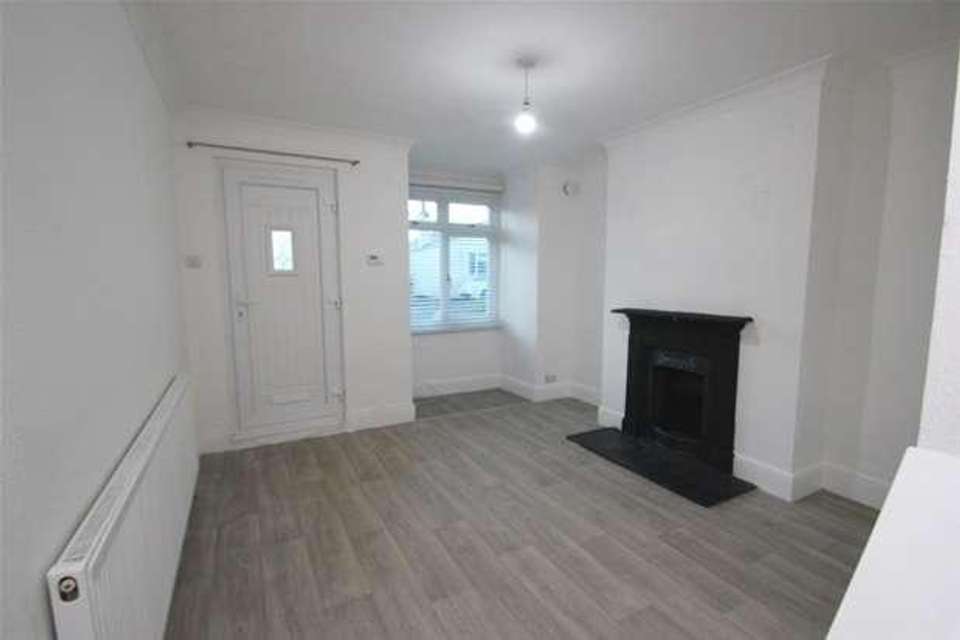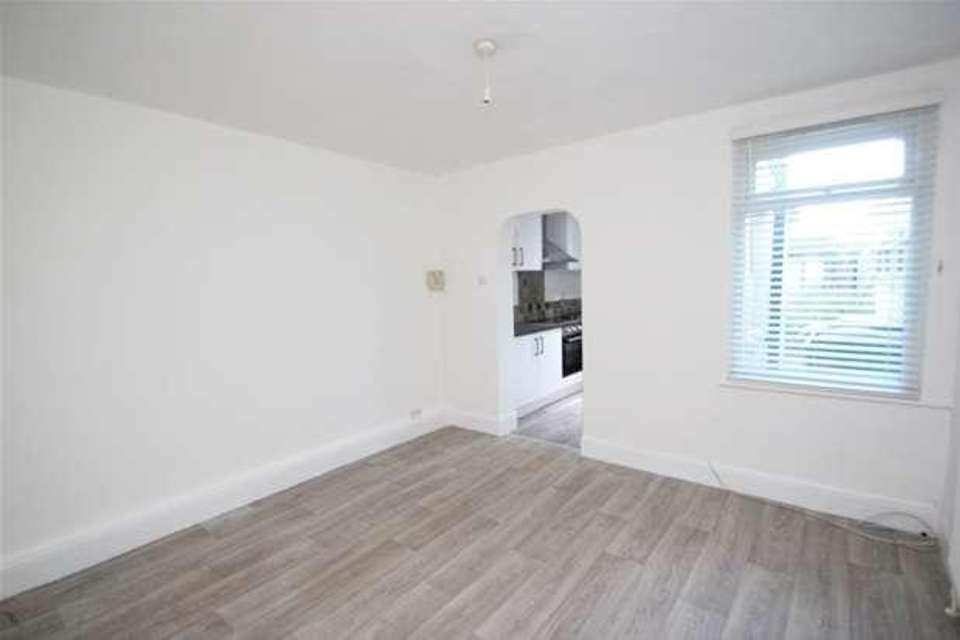2 bedroom property for sale
Great Wakering, SS3property
bedrooms
Property photos
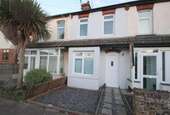
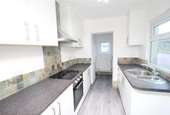
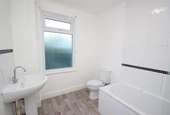
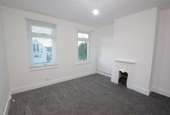
+5
Property description
ACCOMMODATION COMPRISES; UPVC leadlight double glazed door into: LOUNGE 11' 7'' x 11' 4'' (3.53m x 3.45m) Double glazed bay window to front aspect. Ornate cast iron fire surround with granite hearth. Wood effect flooring. Radiator. Coved cornice to ceiling. Staircase to first floor / landing. Door leading to: DINING ROOM 11' 7'' x 10' 7'' (3.53m x 3.22m) Double glazed window to rear aspect. Radiator. Wood effect flooring. Understairs storage cupboard. Archway leading to: KITCHEN 8' 9'' x 6' 9'' (2.66m x 2.06m) Fitted with a range of contemporary white high gloss units to base and eye-level and square edged work surfaces. Inset one and a quarter bowl sink unit with mixer tap. Built-in electric oven with ceramic hob and stainless steel extractor canopy over. Splashback tiling. Double glazed window to side aspect. UPVC double glazed door leading to rear garden. Opening leading to: UTILITY ROOM 6' 10'' x 4' 6'' (2.08m x 1.37m) Double glazed window to rear aspect. Tiled work surfaces. Space and plumbing for washing machine. Space for upright fridge-freezer. Further appliance space. Cupboard housing combination boiler. FIRST FLOOR / LANDING Radiator. Access to loft space. BEDROOM ONE 11' 7'' x 11' 4'' (3.53m x 3.45m) Two double glazed leadlight windows to front aspect. Ornate cast iron fireplace. Radiator. Fitted carpet. Smooth finish ceiling. BEDROOM TWO 10' 8'' x 7' 9'' (3.25m x 2.36m) Double glazed window to rear aspect. Radiator. Fitted carpet. Smooth finish ceiling. BATHROOM Comprising panelled bath with mixer tap and shower attachment with glass shower screen. Pedestal wash hand basin. Close coupled w.c. Radiator. Wood effect cushion flooring. Opaque double glazed window to rear. Smooth finish ceiling. REAR GARDEN Measuring approximately 60ft in length, laid to lawn with a shingle pathway leading to the rear of the garden. Outside tap. Wood panelled fencing to boundaries. FRONT GARDEN Slate shingled frontage. INFORMATION EPC rating - C Council tax band - C
Interested in this property?
Council tax
First listed
Over a month agoGreat Wakering, SS3
Marketed by
Hopson Property Services 39 Alexandra Street,Southend-On-Sea,SS1 1BWCall agent on 01702 334353
Placebuzz mortgage repayment calculator
Monthly repayment
The Est. Mortgage is for a 25 years repayment mortgage based on a 10% deposit and a 5.5% annual interest. It is only intended as a guide. Make sure you obtain accurate figures from your lender before committing to any mortgage. Your home may be repossessed if you do not keep up repayments on a mortgage.
Great Wakering, SS3 - Streetview
DISCLAIMER: Property descriptions and related information displayed on this page are marketing materials provided by Hopson Property Services. Placebuzz does not warrant or accept any responsibility for the accuracy or completeness of the property descriptions or related information provided here and they do not constitute property particulars. Please contact Hopson Property Services for full details and further information.






