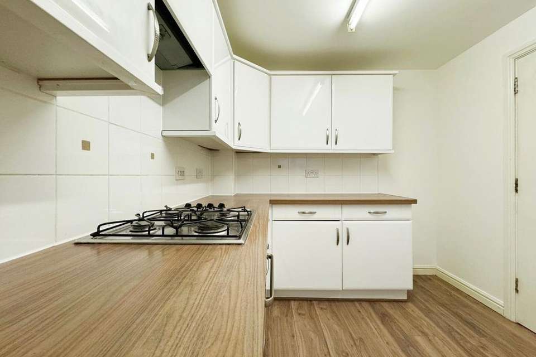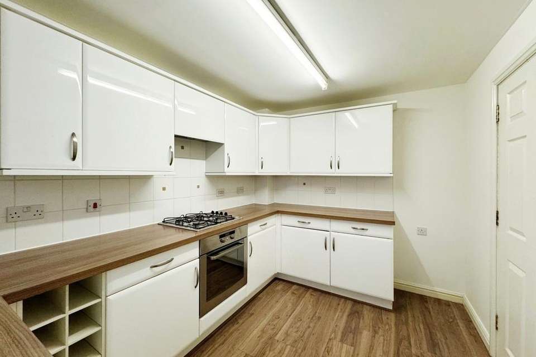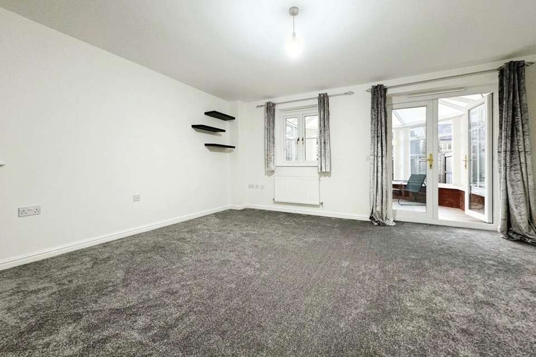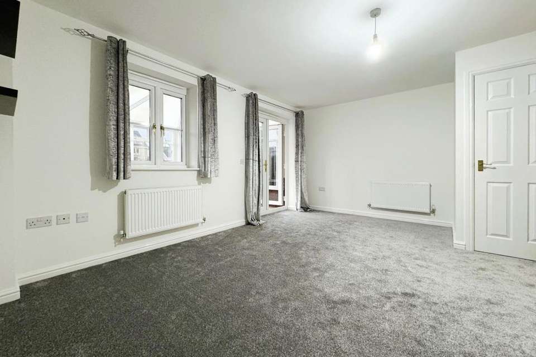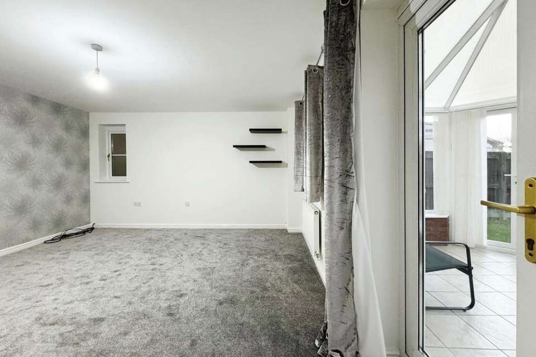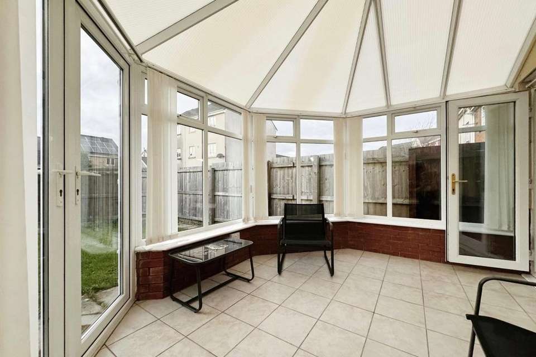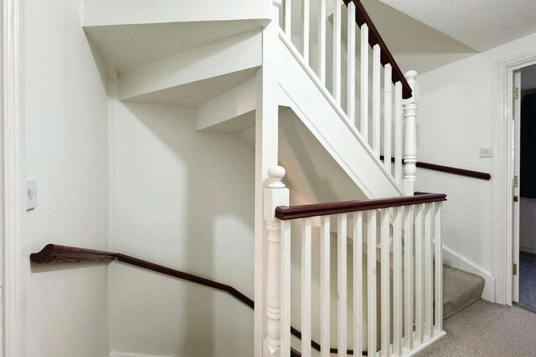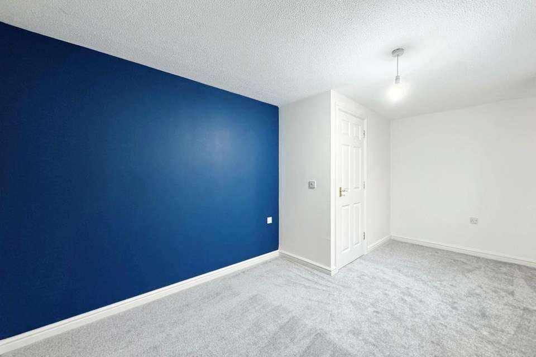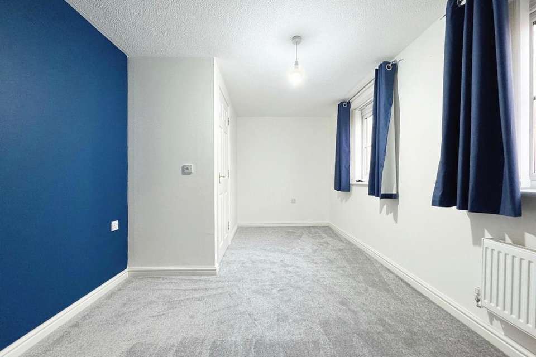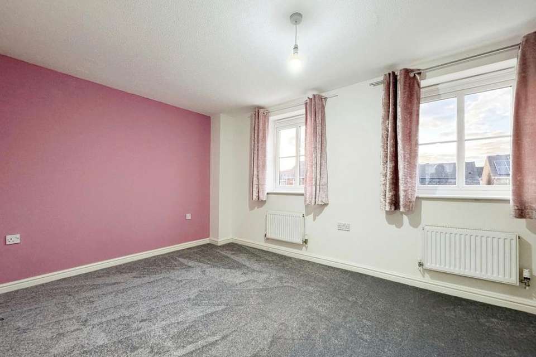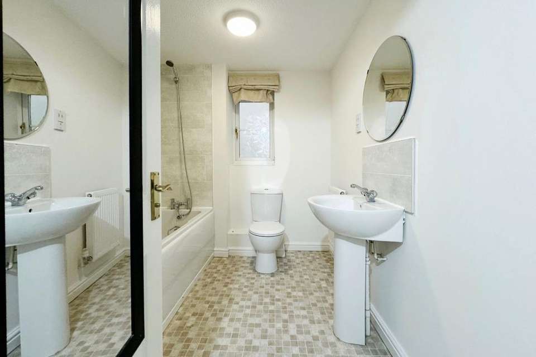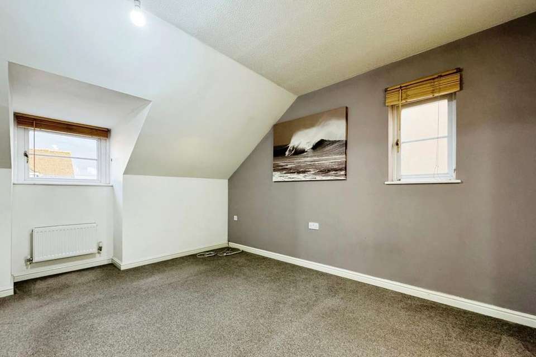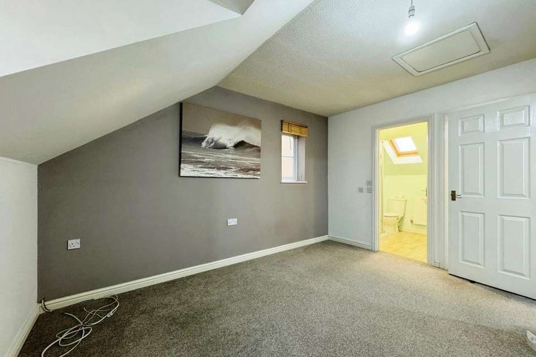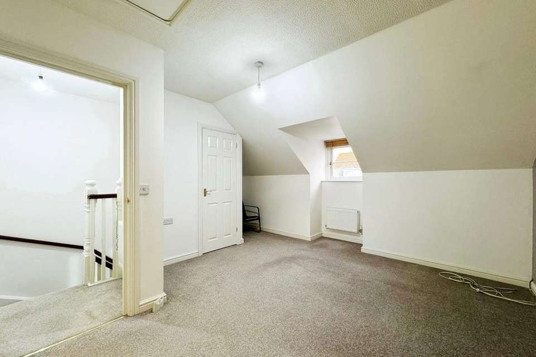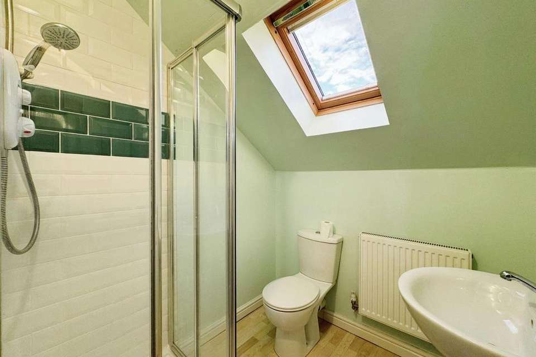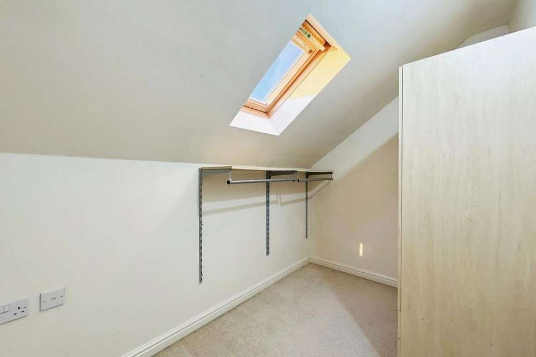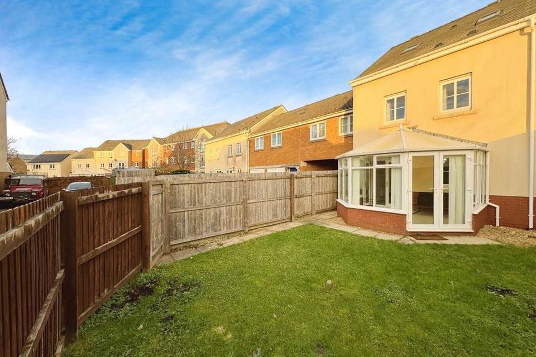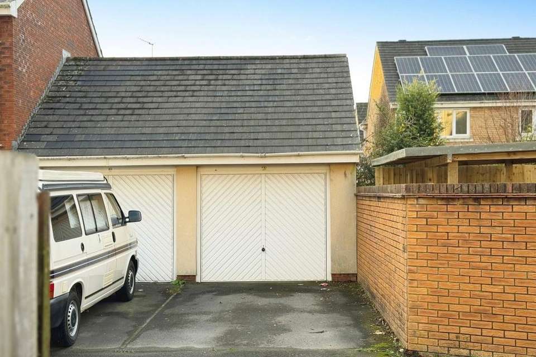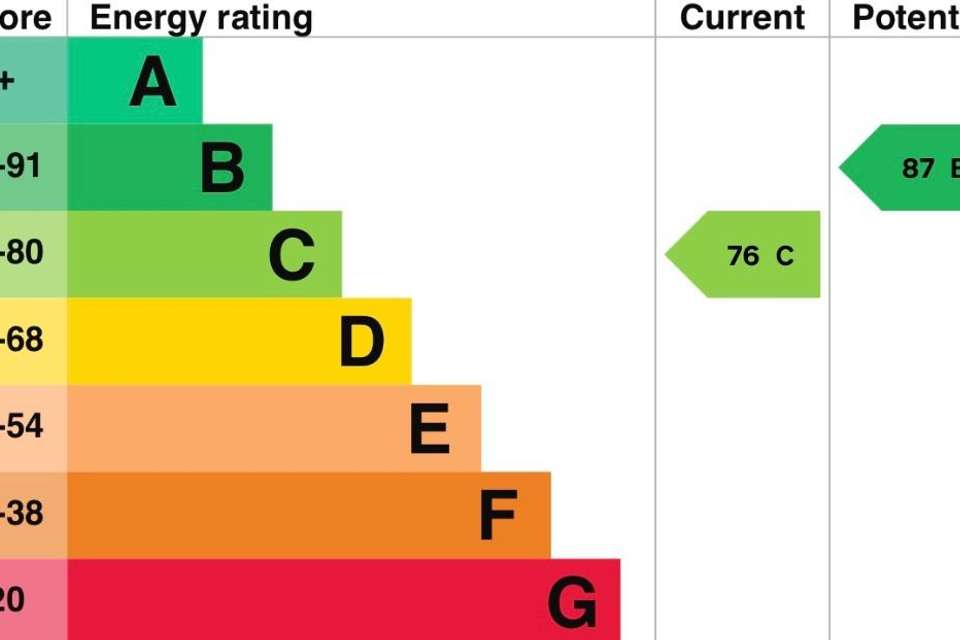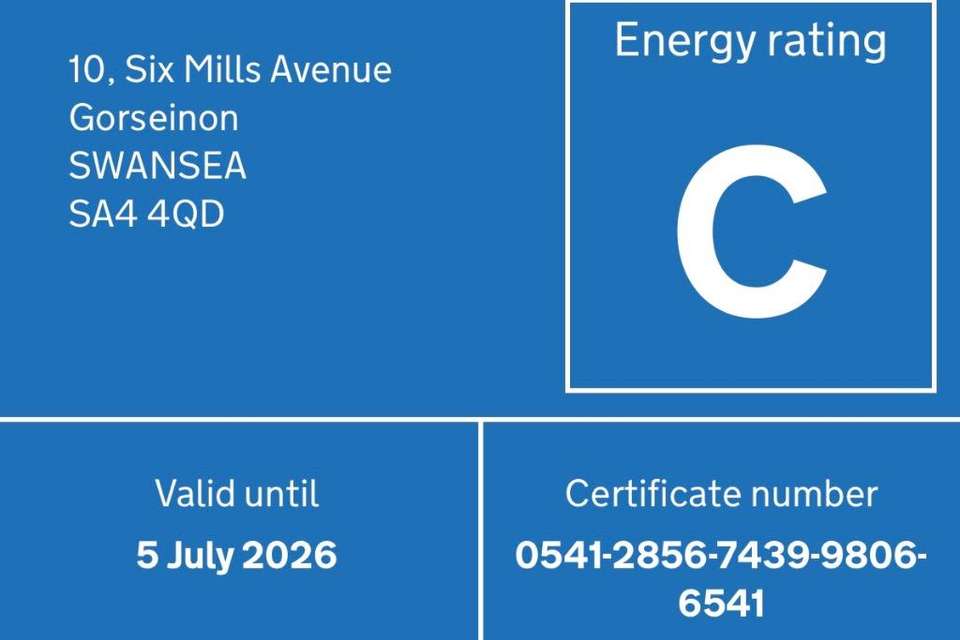3 bedroom town house for sale
West Glamorgan, SA4 4QDterraced house
bedrooms
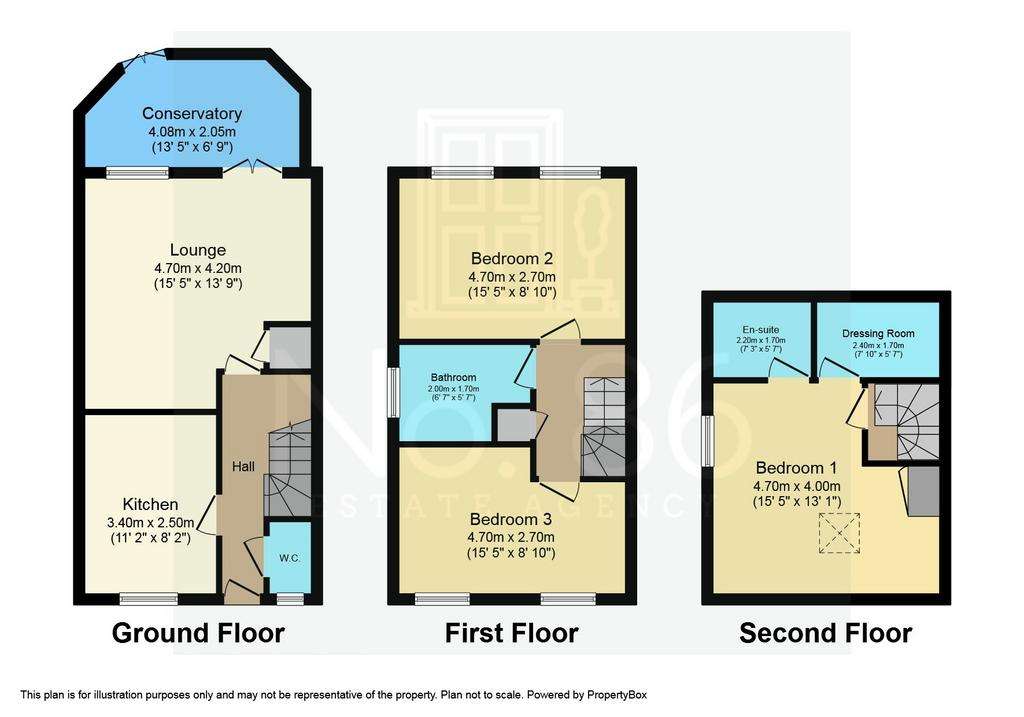
Property photos

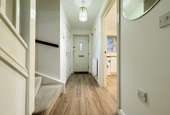
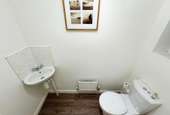
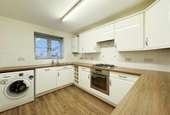
+23
Property description
Welcome to Six Mills Avenue in the heart of Gorseinon, where comfort meets convenience in this charming three-bedroom end-of-terrace townhouse. Boasting a strategic location, this property provides the perfect blend of modern living and practical amenities.
As you approach, you'll appreciate the convenience of your own garage at the rear, accompanied by a dedicated parking space. Additional on-street parking at the front ensures ease for residents and visitors alike.
Step inside to discover a well-thought-out layout with a contemporary touch. The ground floor features a convenient downstairs cloakroom and a spacious, modern kitchen that is sure to inspire culinary creativity. The heart of the home lies in the large lounge, offering a comfortable and inviting space.
Adjacent is a delightful conservatory, flooded with natural light, and double patio doors leading to the rear garden. This charming outdoor space is southwest-facing, providing an abundance of sunlight and a tranquil setting.
Venture to the first floor, where you'll find two generously sized bedrooms, easily accommodating double beds. The family bathroom, adorned with modern fixtures, completes this level, offering convenience and functionality.
Ascend the stairs to the second floor, where the master bedroom awaits. This private retreat includes an en-suite for added luxury and a dressing room, providing ample storage space. Enjoy the comfort and privacy of this top-floor haven.
Six Mills Avenue presents an ideal opportunity to embrace contemporary living in a well-connected location. With its spacious interior, modern amenities, and a delightful garden bathed in sunlight, this townhouse is ready to become your new home. Don't miss the chance to experience the charm and convenience of this Gorseinon gem.
The garden also grants rear access to the garage, enhancing practicality.
Entrance Entered via uPVC double glazed front door into:
HallwayWooden effect flooring underfoot, stairs to first floor accommodation, doors into:
Cloakroom Fitted with a two piece suite comprising of W/C and hand basin with tiled splash back , wooden effect flooring underfoot, uPVC obscure double glazed window to front elevation
Kitchen 3.40m x 2.50mFitted with a range of white gloss wall and base units with complimentary work surface over, built in four ring gas hob with extractor over, built in oven, integrated dishwasher, space for washing machine, space for fridge/freezer, radiator
Lounge 4.70m x 4.20m Brand new carpeted underfoot, storage cupboard, radiator, uPVC double glazed window to side elevation, uPVC double glazed window to rear elevation, uPVC double glazed patio doors into:
Conservatory Tiled flooring, uPVC double glazed patio doors onto rear garden
LandingStorage cupboard, doors into:
Bedroom Two 4.70m x 2.70mBrand new carpet, radiator, uPVC double glazed window to rear x2
Bedroom Three 4.70m x 2.70m - L- ShapeBrand new carpet, l-shaped room, radiator, uPVC double glazed window to front x2
Family Bathroom 2.00m x 1.70m Fitted with a three piece suite comprising of W/C, hand basin, panelled bath with feature tiling, uPVC double glazed window to side elevation, cushioned flooring, radiator
Second Floor Landing
Master Bedroom 4.70m x 4.00m Carpeted underfoot, window to side elevation, window to front elevation, storage cupboard, radiator, doors into:
En-suite 2.20m x 1.70m Fitted with a white three piece suite comprising of shower cubicle, W’C, hand basin, radiator, cushioned flooring, velux window to rear
Dressing Room/Office Carpeted underfoot, velux window to rear elevation
ExternalTo the front there is on street unrestricted parking, to access the garage there is access round the side passed the neighbouring coach house where your garage is situated in front of you, on the right hand side and there is one space available in front of the garage. The rear garden is mainly laid to lawn and is south west facing!
As you approach, you'll appreciate the convenience of your own garage at the rear, accompanied by a dedicated parking space. Additional on-street parking at the front ensures ease for residents and visitors alike.
Step inside to discover a well-thought-out layout with a contemporary touch. The ground floor features a convenient downstairs cloakroom and a spacious, modern kitchen that is sure to inspire culinary creativity. The heart of the home lies in the large lounge, offering a comfortable and inviting space.
Adjacent is a delightful conservatory, flooded with natural light, and double patio doors leading to the rear garden. This charming outdoor space is southwest-facing, providing an abundance of sunlight and a tranquil setting.
Venture to the first floor, where you'll find two generously sized bedrooms, easily accommodating double beds. The family bathroom, adorned with modern fixtures, completes this level, offering convenience and functionality.
Ascend the stairs to the second floor, where the master bedroom awaits. This private retreat includes an en-suite for added luxury and a dressing room, providing ample storage space. Enjoy the comfort and privacy of this top-floor haven.
Six Mills Avenue presents an ideal opportunity to embrace contemporary living in a well-connected location. With its spacious interior, modern amenities, and a delightful garden bathed in sunlight, this townhouse is ready to become your new home. Don't miss the chance to experience the charm and convenience of this Gorseinon gem.
The garden also grants rear access to the garage, enhancing practicality.
Entrance Entered via uPVC double glazed front door into:
HallwayWooden effect flooring underfoot, stairs to first floor accommodation, doors into:
Cloakroom Fitted with a two piece suite comprising of W/C and hand basin with tiled splash back , wooden effect flooring underfoot, uPVC obscure double glazed window to front elevation
Kitchen 3.40m x 2.50mFitted with a range of white gloss wall and base units with complimentary work surface over, built in four ring gas hob with extractor over, built in oven, integrated dishwasher, space for washing machine, space for fridge/freezer, radiator
Lounge 4.70m x 4.20m Brand new carpeted underfoot, storage cupboard, radiator, uPVC double glazed window to side elevation, uPVC double glazed window to rear elevation, uPVC double glazed patio doors into:
Conservatory Tiled flooring, uPVC double glazed patio doors onto rear garden
LandingStorage cupboard, doors into:
Bedroom Two 4.70m x 2.70mBrand new carpet, radiator, uPVC double glazed window to rear x2
Bedroom Three 4.70m x 2.70m - L- ShapeBrand new carpet, l-shaped room, radiator, uPVC double glazed window to front x2
Family Bathroom 2.00m x 1.70m Fitted with a three piece suite comprising of W/C, hand basin, panelled bath with feature tiling, uPVC double glazed window to side elevation, cushioned flooring, radiator
Second Floor Landing
Master Bedroom 4.70m x 4.00m Carpeted underfoot, window to side elevation, window to front elevation, storage cupboard, radiator, doors into:
En-suite 2.20m x 1.70m Fitted with a white three piece suite comprising of shower cubicle, W’C, hand basin, radiator, cushioned flooring, velux window to rear
Dressing Room/Office Carpeted underfoot, velux window to rear elevation
ExternalTo the front there is on street unrestricted parking, to access the garage there is access round the side passed the neighbouring coach house where your garage is situated in front of you, on the right hand side and there is one space available in front of the garage. The rear garden is mainly laid to lawn and is south west facing!
Interested in this property?
Council tax
First listed
Over a month agoEnergy Performance Certificate
West Glamorgan, SA4 4QD
Marketed by
No. 86 Estate Agency - Pontarddulais 39 St Teilo Street Pontarddulais, Swansea SA4 8SYPlacebuzz mortgage repayment calculator
Monthly repayment
The Est. Mortgage is for a 25 years repayment mortgage based on a 10% deposit and a 5.5% annual interest. It is only intended as a guide. Make sure you obtain accurate figures from your lender before committing to any mortgage. Your home may be repossessed if you do not keep up repayments on a mortgage.
West Glamorgan, SA4 4QD - Streetview
DISCLAIMER: Property descriptions and related information displayed on this page are marketing materials provided by No. 86 Estate Agency - Pontarddulais. Placebuzz does not warrant or accept any responsibility for the accuracy or completeness of the property descriptions or related information provided here and they do not constitute property particulars. Please contact No. 86 Estate Agency - Pontarddulais for full details and further information.





