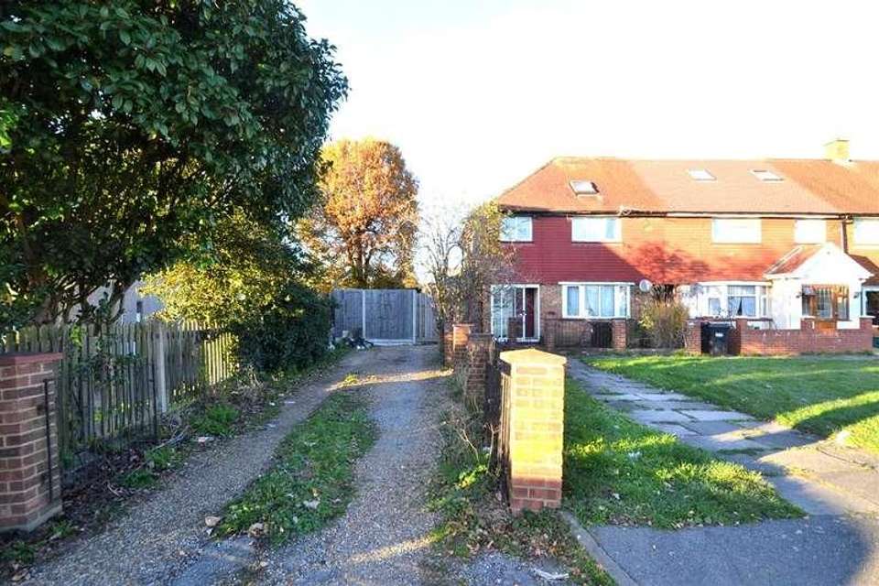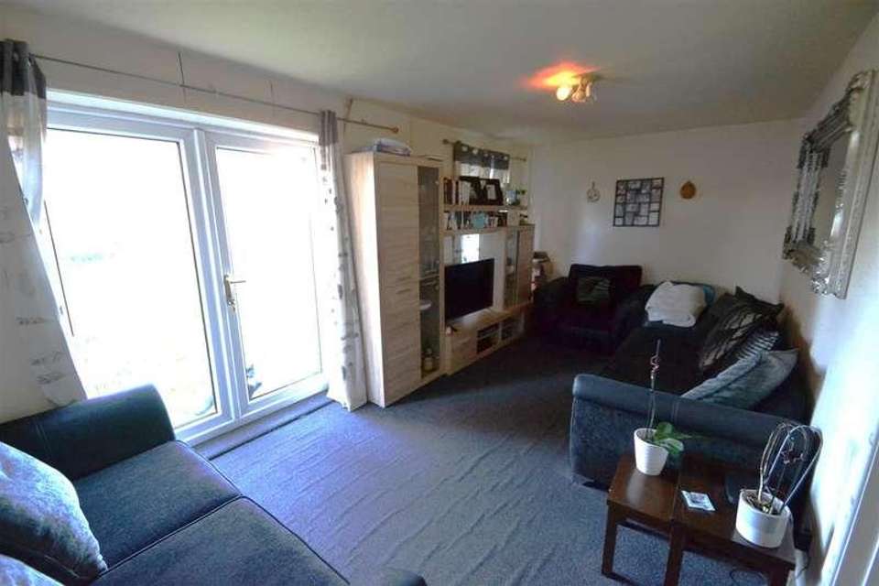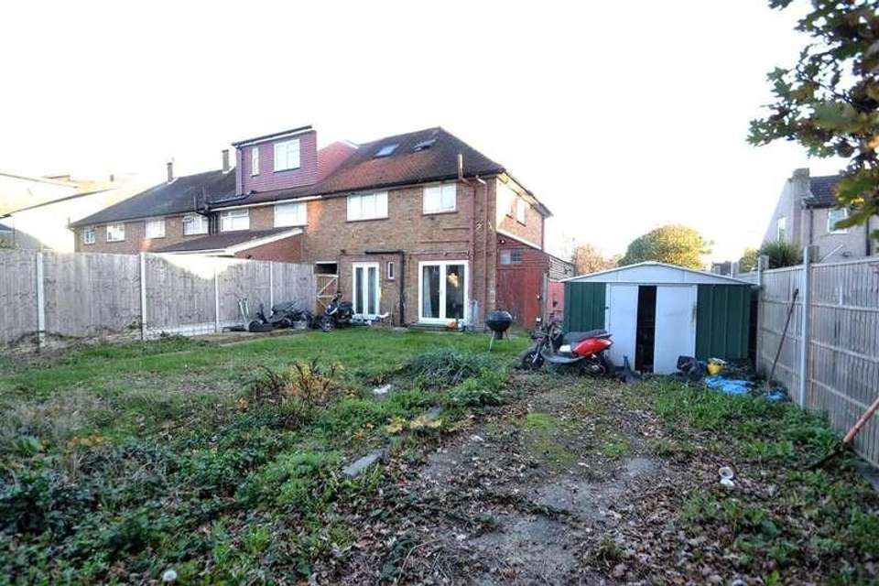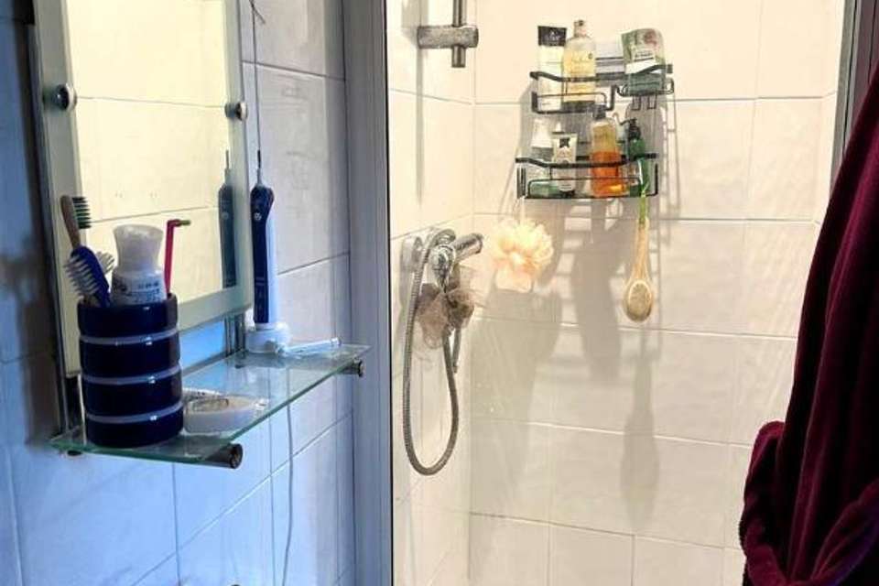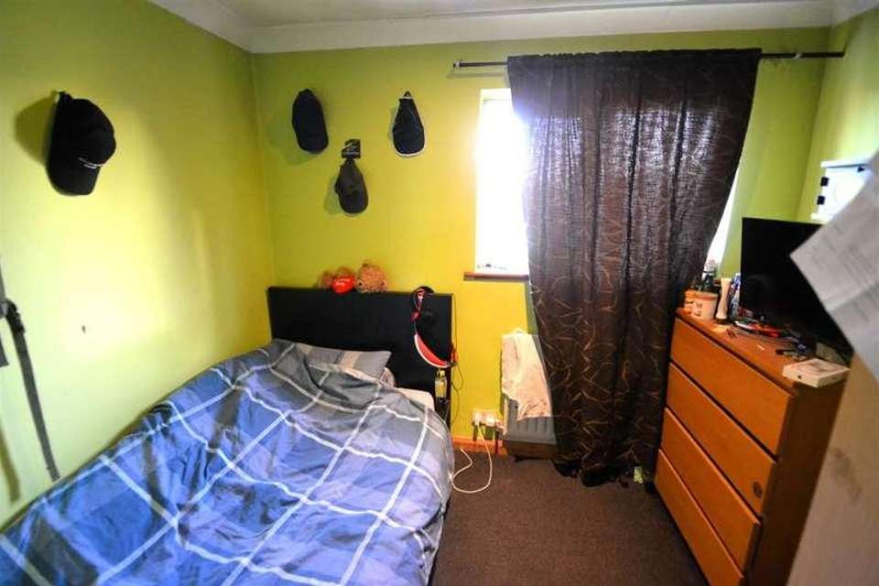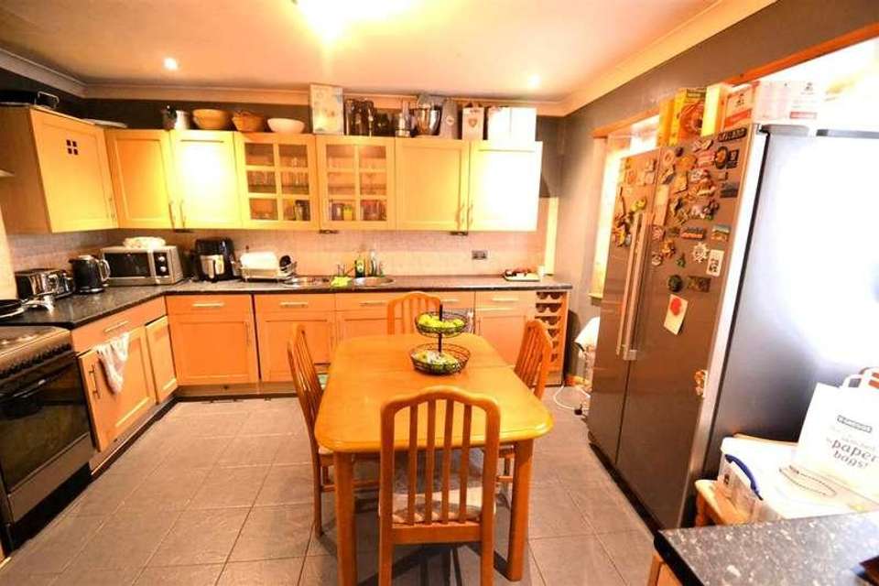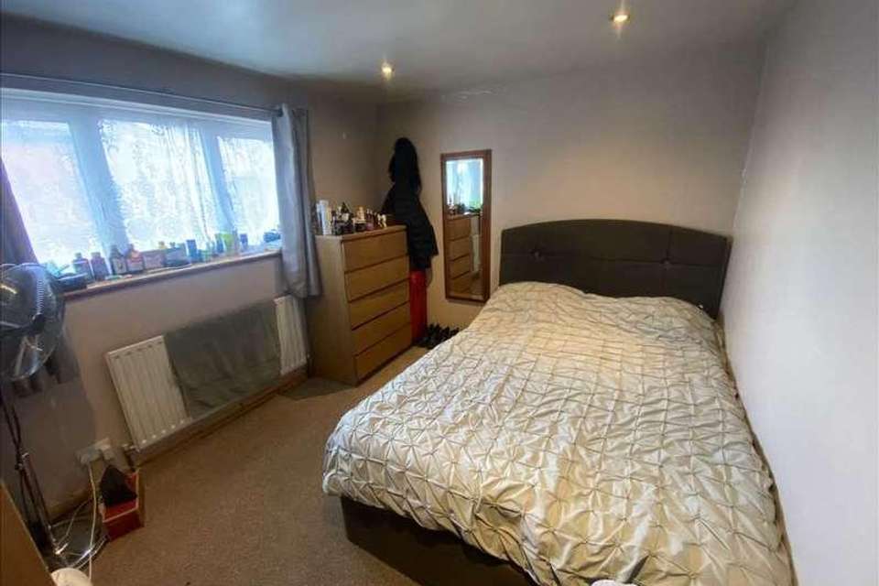3 bedroom end of terrace house for sale
Bedfont, TW14terraced house
bedrooms
Property photos

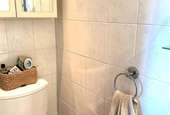
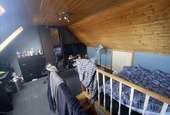

+12
Property description
Sherwoods are delighted to offer for sale this three bedroom end of terrace house which has had planning permission granted for a one bedroom house to be built on the existing property. The existing property benefits from master bedroom with en-suite shower room, family bathroom, kitchen/ breakfast room, off street parking for up to 3 cars, gas central heating, bonus loft area and no forward chain. Council Tax Band E.In our opinion, the property is located within a short commutable distance to Heathrow airport and presents a great investment opportunity, following a pre-application meeting, the full planning application has been submitted for an additional one bedroom house to built on the side of the existing dwelling.Porch Double glazed sliding doors.Hall Front door, front aspect double glazed obscured window, single radiator, understairs cupboard (housing meters), tiled floor, doors to Lounge and Kitchen.Kitchen/Diner 3.63m (11' 11') x 4.27m (14' 0')Front aspect double glazed bay window, range of floor and wall mounted units and drawers, inset sink and drainer unit, wine rack, tiled floor, double radiator, space for cooker and fridge/freezer.Utility Area Front and rear doors, space for washing machine and tumble dryer.Lounge 5.71m (18' 9') x 2.87m (9' 5')Rear aspect double glazed French doors, designer radiator.Landing Stairs to first floor landing with side aspect double glazed window and doors to all rooms.Bedroom 1 3.58m (11' 9') x 3.12m (10' 3')Front aspect double glazed window, storage cupboard, radiator, doorway to en-suite.En-suite Shower Room Shower cubicle, wash hand basin, low level WC, wall mounted mirror, extractor fan, fully tiled.Bedroom 2 3.51m (11' 6') x 2.84m (9' 4')Rear aspect double glazed window, radiator.Bedroom 3 2.69m (8' 10') x 2.11m (6' 11')Front aspect double glazed window, radiator.Bathroom Rear and side aspect double glazed windows, bath, pedestal wash hand basin, low level WC.Rear Garden Laid to lawn, shed.Front Garden Gravel drive providing parking for 3 cars, crazy paved, flower bedding.Please note that it is not our company policy to test the services, heating systems and domestic appliances, therefore we cannot verify that they are in working order. The buyer is advised to obtain verification from their solicitor or surveyor. Measurements: These approximate room sizes are only intended as general guidance. You must verify the dimensions carefully before ordering carpets or any built-in furniture.
Interested in this property?
Council tax
First listed
3 weeks agoBedfont, TW14
Marketed by
Sherwoods Independent Estate Agents 428 Staines Road,Bedfont,TW14 8BSCall agent on 020 8867 0031
Placebuzz mortgage repayment calculator
Monthly repayment
The Est. Mortgage is for a 25 years repayment mortgage based on a 10% deposit and a 5.5% annual interest. It is only intended as a guide. Make sure you obtain accurate figures from your lender before committing to any mortgage. Your home may be repossessed if you do not keep up repayments on a mortgage.
Bedfont, TW14 - Streetview
DISCLAIMER: Property descriptions and related information displayed on this page are marketing materials provided by Sherwoods Independent Estate Agents. Placebuzz does not warrant or accept any responsibility for the accuracy or completeness of the property descriptions or related information provided here and they do not constitute property particulars. Please contact Sherwoods Independent Estate Agents for full details and further information.

