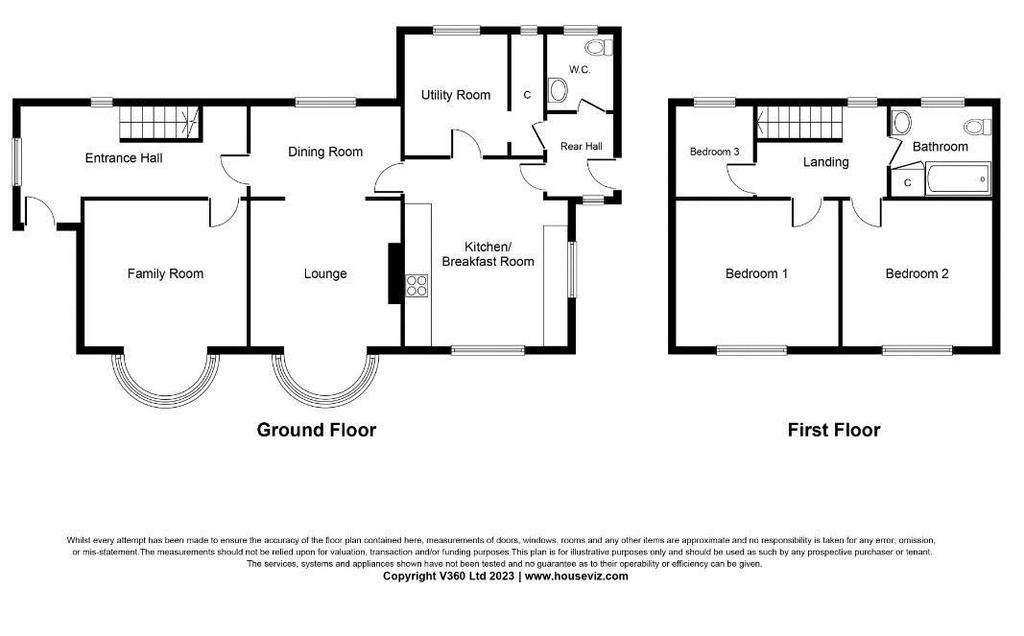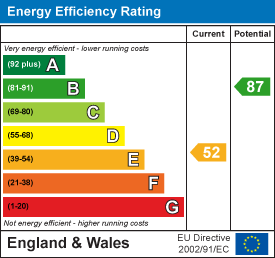3 bedroom detached house for sale
Yarm, TS15 9PSdetached house
bedrooms

Property photos




+24
Property description
This charming detached property is perfectly situated in a highly sought after and idyllic part of North Yorkshire, boasting breathtaking, panoramic views of the open countryside from every angle. It's an ideal haven for those seeking a tranquil home offering an outdoor lifestyle amidst stunning scenery but with the convenience of Yarm High Street with its cafes, restaurants and shops less than a 10 minute drive away. With its close proximity to good schools, along with excellent commuter links via Yarm Train Station and the A19, this property will be an attractive family home.
Upon entering, the engineered oak flooring in the spacious entrance hall provides an inviting welcome. This versatile space also accommodates a dedicated office area, making it convenient for those working remotely, and the oak staircase to the first floor adds a touch of elegance to the property.
The lounge features a bay window, engineered oak flooring, a log burner for cosy evenings, and French doors that lead to the garden. The second reception room is a flexible space and has the option to be used as a family room or as an additional bedroom. The kitchen/breakfast room is equipped with a range of 'Shaker Style' units, including integrated dishwasher, Belfast sink, and contemporary radiators add a modern touch. The rear hall provides access to the utility room and convenient cloakroom/wc. The boot room/store is a valuable addition, especially for those with outdoor hobbies. Located on the first floor are three bedrooms, with bedroom one featuring bespoke fitted blinds, all served by a family bathroom fitted with modern suite including a shower over the bath.
Externally is approx. 1 acre of land, gardens and a small paddock with a field shelter. The driveway and double garage provide ample parking and storage space. Additionally, the garage has the potential to conversion to an annex, subject to the relevant consents, adding further value and flexibility to the property.
Entrance Hall With Office Space - 18' 4'' x 9' 0'' (5.58m x 2.74m) -
Family Room/Optional Bedroom Four - 14' 2'' x 12' 3'' (4.31m x 3.73m) -
Lounge - 22' 8'' x 12' 4'' (6.90m x 3.76m) -
Kitchen - 15' 0'' x 12' 11'' (4.57m x 3.93m) -
Utility Room - 9' 9'' x 8' 3'' (2.97m x 2.51m) -
Rear Hall - 6' 9'' x 5' 6'' (2.06m x 1.68m) -
Cloakroom/Wc - 5' 3'' x 4' 10'' (1.60m x 1.47m) -
Boot Room/Store -
First Floor Landing -
Bathroom - 7' 11'' x 7' 9'' (2.41m x 2.36m) -
Bedroom One - 12' 4'' x 12' 1'' (3.76m x 3.68m) -
Bedroom Two - 12' 4'' x 11' 11'' (3.76m x 3.63m) -
Bedroom Three - 7' 5'' x 5' 3'' (2.26m x 1.60m) -
Upon entering, the engineered oak flooring in the spacious entrance hall provides an inviting welcome. This versatile space also accommodates a dedicated office area, making it convenient for those working remotely, and the oak staircase to the first floor adds a touch of elegance to the property.
The lounge features a bay window, engineered oak flooring, a log burner for cosy evenings, and French doors that lead to the garden. The second reception room is a flexible space and has the option to be used as a family room or as an additional bedroom. The kitchen/breakfast room is equipped with a range of 'Shaker Style' units, including integrated dishwasher, Belfast sink, and contemporary radiators add a modern touch. The rear hall provides access to the utility room and convenient cloakroom/wc. The boot room/store is a valuable addition, especially for those with outdoor hobbies. Located on the first floor are three bedrooms, with bedroom one featuring bespoke fitted blinds, all served by a family bathroom fitted with modern suite including a shower over the bath.
Externally is approx. 1 acre of land, gardens and a small paddock with a field shelter. The driveway and double garage provide ample parking and storage space. Additionally, the garage has the potential to conversion to an annex, subject to the relevant consents, adding further value and flexibility to the property.
Entrance Hall With Office Space - 18' 4'' x 9' 0'' (5.58m x 2.74m) -
Family Room/Optional Bedroom Four - 14' 2'' x 12' 3'' (4.31m x 3.73m) -
Lounge - 22' 8'' x 12' 4'' (6.90m x 3.76m) -
Kitchen - 15' 0'' x 12' 11'' (4.57m x 3.93m) -
Utility Room - 9' 9'' x 8' 3'' (2.97m x 2.51m) -
Rear Hall - 6' 9'' x 5' 6'' (2.06m x 1.68m) -
Cloakroom/Wc - 5' 3'' x 4' 10'' (1.60m x 1.47m) -
Boot Room/Store -
First Floor Landing -
Bathroom - 7' 11'' x 7' 9'' (2.41m x 2.36m) -
Bedroom One - 12' 4'' x 12' 1'' (3.76m x 3.68m) -
Bedroom Two - 12' 4'' x 11' 11'' (3.76m x 3.63m) -
Bedroom Three - 7' 5'' x 5' 3'' (2.26m x 1.60m) -
Interested in this property?
Council tax
First listed
Over a month agoEnergy Performance Certificate
Yarm, TS15 9PS
Marketed by
Gowland White - Yarm 101 High Street Yarm TS15 9BBPlacebuzz mortgage repayment calculator
Monthly repayment
The Est. Mortgage is for a 25 years repayment mortgage based on a 10% deposit and a 5.5% annual interest. It is only intended as a guide. Make sure you obtain accurate figures from your lender before committing to any mortgage. Your home may be repossessed if you do not keep up repayments on a mortgage.
Yarm, TS15 9PS - Streetview
DISCLAIMER: Property descriptions and related information displayed on this page are marketing materials provided by Gowland White - Yarm. Placebuzz does not warrant or accept any responsibility for the accuracy or completeness of the property descriptions or related information provided here and they do not constitute property particulars. Please contact Gowland White - Yarm for full details and further information.





























