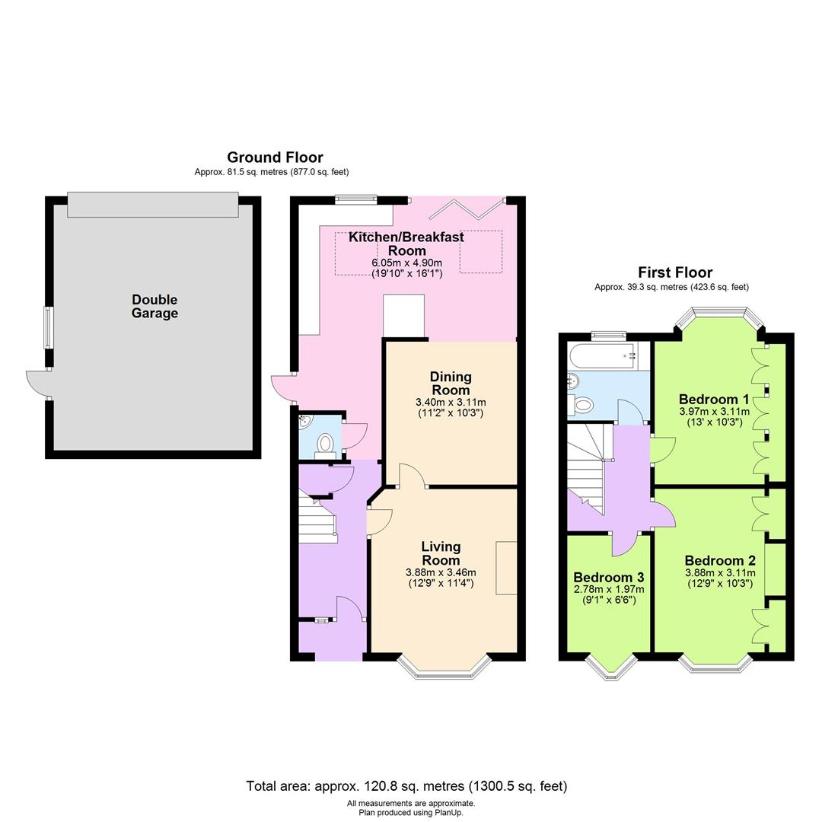3 bedroom semi-detached house for sale
Watford, WD25semi-detached house
bedrooms

Property photos




+20
Property description
Offered for sale in immaculate decorative order throughout and boasting three reception rooms, three bedrooms and first floor bathroom and with private rear garden and double garage to the rear. Additionally there is excellent scope to convert the attic STNP.Ground FloorA good size entrance hall welcomes you into the property with stairs rising to the first floor and door opening to the living room at the front of the property with bay window and gas flame effect characterful fireplace. An opening leads to an inner lobby where a door opens to the ground floor cloakroom where there is a fitted two piece suite comprising corner wash basin and wc. From the living room a door opens to the dining room which opens directly into the 'L' shaped open plan kitchen/breakfast room with bi-folding doors opening to the rear garden and side door and underfloor heating. Two Velux windows and a window to the rear allow natural light to flood this space.First FloorThe landing area has a window to the side and a hatch opening to the attic space which has excellent scope to convert (STNP). The first and second bedrooms both boast fitted wardrobes and bay windows and the third bedroom overlooks the front. With a frosted window to the rear the bathroom is fitted with a white three piece suite to include a panelled bath with shower unit and screen over.OutsideTo the front of the property is a garden area which is laid to lawn with a mature specimen tree and boarder to one side. A pathway leads to the front door and to the side of the property which has pedestrian gated access leading to the rear garden. There is a patio area directly to the rear of the house with pathway leading to the pedestrian gated access to the rear service road which gives access to the garage which also has a pedestrian door opening to the rear garden. The main area of the rear garden is laid to lawn and is fully enclosed with fencing to all aspects.The LocationHere is a house that gives you easy access to all the main road systems including the M1 junctions 5 and 6, the M25 junctions 19, 20 and 21 and the A41 North and South. This means that it is easy to get a clear run north and London is within easy reach by road. Euston is within 20mins and Watford Junction Railway Station is 2.7miles away (approx 10mins).Watford is a great place for families, with some very highly regarded schools within easy reach, including Watford Grammar, Parmiter's and St Michaels. There are new and exciting sports in the leisure centres and surrounding Watford is beautiful countryside, woodlands and parks.Agents Information For BuyersPlease be aware, that should you wish to make an offer for this property, we will require the following information before we enter negotiations:1. Copy of your mortgage agreement in principal.2. Evidence of deposit funds, if equity from property sale confirmation of your current mortgage balance i.e. Your most recent mortgage statement, if monies in your bank account are the most up-to-date balances.3. Passport photo ID for ALL connected purchasers and a utility bill.
Interested in this property?
Council tax
First listed
Over a month agoWatford, WD25
Marketed by
Sterling Homes 23 High Street,,Kings Langley,Herts,WD4 8ABCall agent on 01923 270 666
Placebuzz mortgage repayment calculator
Monthly repayment
The Est. Mortgage is for a 25 years repayment mortgage based on a 10% deposit and a 5.5% annual interest. It is only intended as a guide. Make sure you obtain accurate figures from your lender before committing to any mortgage. Your home may be repossessed if you do not keep up repayments on a mortgage.
Watford, WD25 - Streetview
DISCLAIMER: Property descriptions and related information displayed on this page are marketing materials provided by Sterling Homes. Placebuzz does not warrant or accept any responsibility for the accuracy or completeness of the property descriptions or related information provided here and they do not constitute property particulars. Please contact Sterling Homes for full details and further information.
























