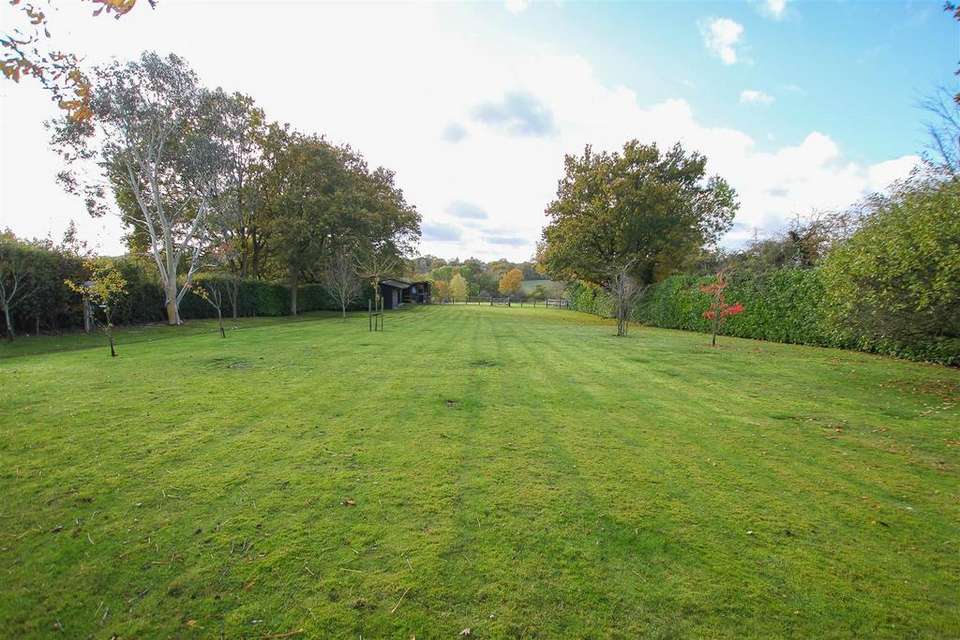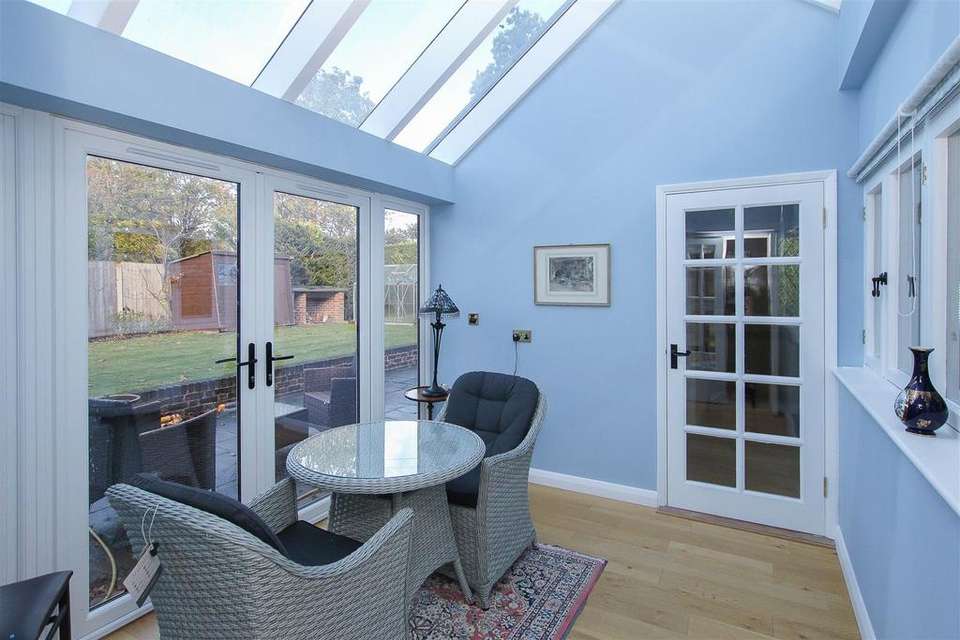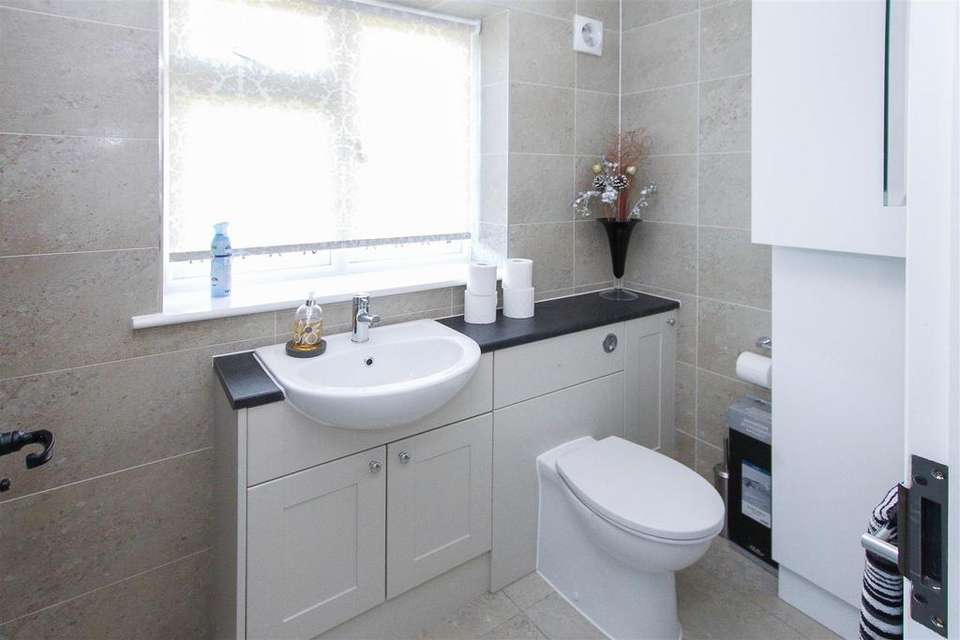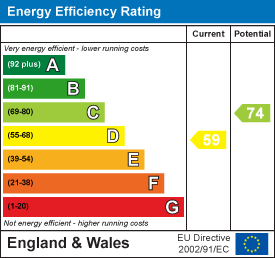5 bedroom detached house for sale
Woolmongers Lane, Ingatestonedetached house
bedrooms
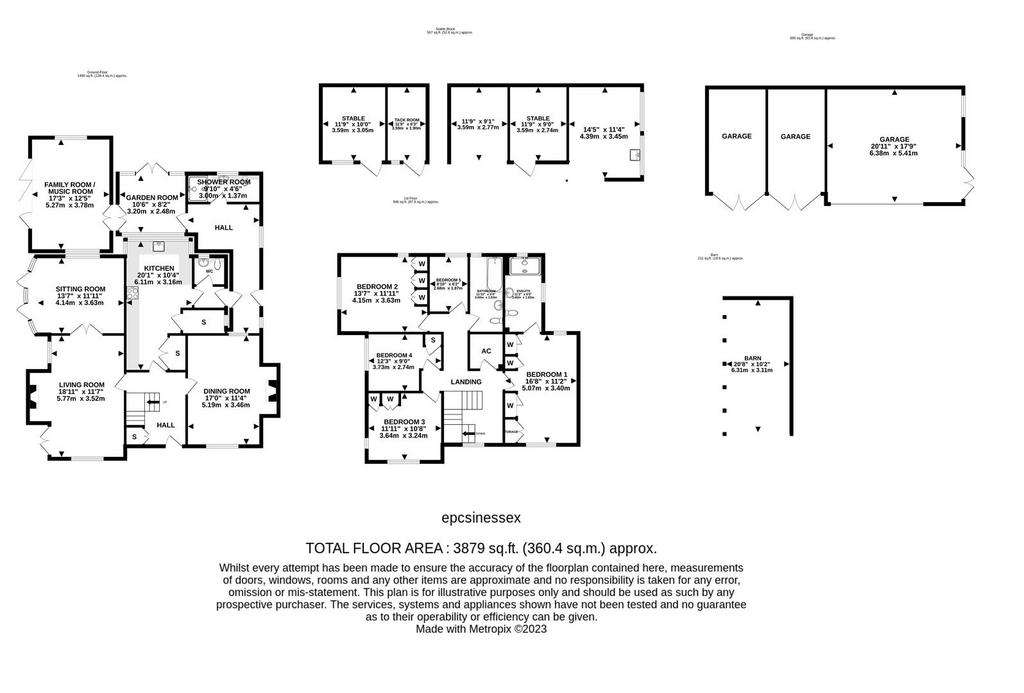
Property photos




+31
Property description
Sitting on a substantial plot of approximately 3.14 acres and benefitting from equestrian facilities is this impressive five bedroom, five reception room, family home. "Woolmongers" has been owned by the same family for nearly 40 years and can be dated back to 1700. This imposing property retains a number of its original features including beams to many rooms and two large open fireplaces. There are paddocks and stables to the rear of the garden and other outbuildings which make it ideal for the equestrian lover with far reaching panoramic views across open countryside.
. - This beautifully presented property is full of character and charm, with a wealth of original features being complemented by the contemporary styling in some of the rooms. The ground floor accommodation comprises of two separate entrance halls with the first giving access to the ground floor shower room, and a further door leads onward to the garden room, a bright space overlooking and leading to the rear gardens, an ideal place to relax. From here there are doors into the spacious kitchen, a modern area with plenty of storage cupboards at both base and eye level, plus additional pantry style units, with lots of space to prepare your meals on the contrasting worktops, and with some integrated appliances, along with space for additional appliances should you so need, with the feature beams finishing the room off nicely. The second hall area which leads to the upper floor, along with taking you into both the dining room and the lounge, lovely areas with feature exposed brick fireplaces in both plus the beams once more overhead and to the walls to complement. There is the added benefit of two further reception rooms, a sitting room and a family room, so plenty of places to escape the family should you wish, or to entertain all together on those special occasions. To the first floor there is lots of storage space in all the rooms, a family bathroom, plus four double bedrooms, the main bedroom having its own ensuite shower room, a stunning modern designed room with walk in shower, and attractive tiling to walls and floor. Externally this lovely property is surrounded by fields and countryside, with beautiful gardens set in mature lawns, with many trees and shrubs, post and rail fencing, plus various outbuildings including detached garages Furthermore for the equestrian enthusiast the property benefits from its own paddocks and stables.
. - Canopied front door leads into:
Hallway - With stairs rising to the first floor.
Sitting Room - 5.18m x 3.45m (17'0 x 11'4) - Window to front. Beamed ceiling and walls Large fireplace.
Living Room - 5.77m x 3.53m (18'11 x 11'7) - With beamed ceiling and large inglenook fireplace. Doors leading into:
Dining Room - 4.14m x 3.63m (13'7 x 11'11) -
Kitchen - 6.12m x 3.15m (20'1 x 10'4) -
Ground Floor Wc -
Inner Hallway -
Shower Room - 2.69m x 1.35m (8'10 x 4'5) -
Garden Room - 3.20m x 2.49m (10'6 x 8'2) -
Family Room/Music Room - 5.26m x 3.78m (17'3 x 12'5) -
First Floor Landing - With doors to all rooms and an airing cupboard
Bedroom One - 5.08m x 3.40m (16'8 x 11'2) - With fitted wardrobes and door to:
En-Suite - 3.40m x 2.03m (11'2 x 6'8) -
Bedroom Two - 4.14m x 3.63m (13'7 x 11'11) - With fitted wardrobes
Bedroom Three - 3.63m x 3.25m (11'11 x 10'8) - Wardrobes
Bedroom Four - 3.73m x 2.74m (12'3 x 9'0) - With storage cupboard
Bedroom Five - 2.69m x 1.88m (8'10 x 6'2) -
Bathroom - 3.91m x 2.84m (12'10 x 9'4) -
Exterior -
Stable One - 3.58m x 3.05m (11'9 x 10'0) - Attached to:
Tack Room - 3.58m x 1.91m (11'9 x 6'3) -
Stable Two - 3.58m x 2.74m (11'9 x 9'0) -
Tack Room - 3.58m x 2.77m (11'9 x 9'1) -
Storage Barn - 4.39m x 3.45m (14'5 x 11'4) - With sink
Further Barn - 6.30m x 3.10m (20'8 x 10'2) -
Garage Complex - 6.38m x 5.41m (20'11 x 17'9) -
Grounds And Paddocks - Beautiful grounds and paddocks 3.14 acres.
Agents Note - Fee Disclosure - As part of the service we offer we may recommend ancillary services to you which we believe may help you with your property transaction. We wish to make you aware, that should you decide to use these services we will receive a referral fee. For full and detailed information please visit 'terms and conditions' on our website
. - This beautifully presented property is full of character and charm, with a wealth of original features being complemented by the contemporary styling in some of the rooms. The ground floor accommodation comprises of two separate entrance halls with the first giving access to the ground floor shower room, and a further door leads onward to the garden room, a bright space overlooking and leading to the rear gardens, an ideal place to relax. From here there are doors into the spacious kitchen, a modern area with plenty of storage cupboards at both base and eye level, plus additional pantry style units, with lots of space to prepare your meals on the contrasting worktops, and with some integrated appliances, along with space for additional appliances should you so need, with the feature beams finishing the room off nicely. The second hall area which leads to the upper floor, along with taking you into both the dining room and the lounge, lovely areas with feature exposed brick fireplaces in both plus the beams once more overhead and to the walls to complement. There is the added benefit of two further reception rooms, a sitting room and a family room, so plenty of places to escape the family should you wish, or to entertain all together on those special occasions. To the first floor there is lots of storage space in all the rooms, a family bathroom, plus four double bedrooms, the main bedroom having its own ensuite shower room, a stunning modern designed room with walk in shower, and attractive tiling to walls and floor. Externally this lovely property is surrounded by fields and countryside, with beautiful gardens set in mature lawns, with many trees and shrubs, post and rail fencing, plus various outbuildings including detached garages Furthermore for the equestrian enthusiast the property benefits from its own paddocks and stables.
. - Canopied front door leads into:
Hallway - With stairs rising to the first floor.
Sitting Room - 5.18m x 3.45m (17'0 x 11'4) - Window to front. Beamed ceiling and walls Large fireplace.
Living Room - 5.77m x 3.53m (18'11 x 11'7) - With beamed ceiling and large inglenook fireplace. Doors leading into:
Dining Room - 4.14m x 3.63m (13'7 x 11'11) -
Kitchen - 6.12m x 3.15m (20'1 x 10'4) -
Ground Floor Wc -
Inner Hallway -
Shower Room - 2.69m x 1.35m (8'10 x 4'5) -
Garden Room - 3.20m x 2.49m (10'6 x 8'2) -
Family Room/Music Room - 5.26m x 3.78m (17'3 x 12'5) -
First Floor Landing - With doors to all rooms and an airing cupboard
Bedroom One - 5.08m x 3.40m (16'8 x 11'2) - With fitted wardrobes and door to:
En-Suite - 3.40m x 2.03m (11'2 x 6'8) -
Bedroom Two - 4.14m x 3.63m (13'7 x 11'11) - With fitted wardrobes
Bedroom Three - 3.63m x 3.25m (11'11 x 10'8) - Wardrobes
Bedroom Four - 3.73m x 2.74m (12'3 x 9'0) - With storage cupboard
Bedroom Five - 2.69m x 1.88m (8'10 x 6'2) -
Bathroom - 3.91m x 2.84m (12'10 x 9'4) -
Exterior -
Stable One - 3.58m x 3.05m (11'9 x 10'0) - Attached to:
Tack Room - 3.58m x 1.91m (11'9 x 6'3) -
Stable Two - 3.58m x 2.74m (11'9 x 9'0) -
Tack Room - 3.58m x 2.77m (11'9 x 9'1) -
Storage Barn - 4.39m x 3.45m (14'5 x 11'4) - With sink
Further Barn - 6.30m x 3.10m (20'8 x 10'2) -
Garage Complex - 6.38m x 5.41m (20'11 x 17'9) -
Grounds And Paddocks - Beautiful grounds and paddocks 3.14 acres.
Agents Note - Fee Disclosure - As part of the service we offer we may recommend ancillary services to you which we believe may help you with your property transaction. We wish to make you aware, that should you decide to use these services we will receive a referral fee. For full and detailed information please visit 'terms and conditions' on our website
Interested in this property?
Council tax
First listed
Over a month agoEnergy Performance Certificate
Woolmongers Lane, Ingatestone
Marketed by
Keith Ashton Estate Agents - Kelvedon Hatch 38 Blackmore Road Kelvedon Hatch CM15 0ATPlacebuzz mortgage repayment calculator
Monthly repayment
The Est. Mortgage is for a 25 years repayment mortgage based on a 10% deposit and a 5.5% annual interest. It is only intended as a guide. Make sure you obtain accurate figures from your lender before committing to any mortgage. Your home may be repossessed if you do not keep up repayments on a mortgage.
Woolmongers Lane, Ingatestone - Streetview
DISCLAIMER: Property descriptions and related information displayed on this page are marketing materials provided by Keith Ashton Estate Agents - Kelvedon Hatch. Placebuzz does not warrant or accept any responsibility for the accuracy or completeness of the property descriptions or related information provided here and they do not constitute property particulars. Please contact Keith Ashton Estate Agents - Kelvedon Hatch for full details and further information.



