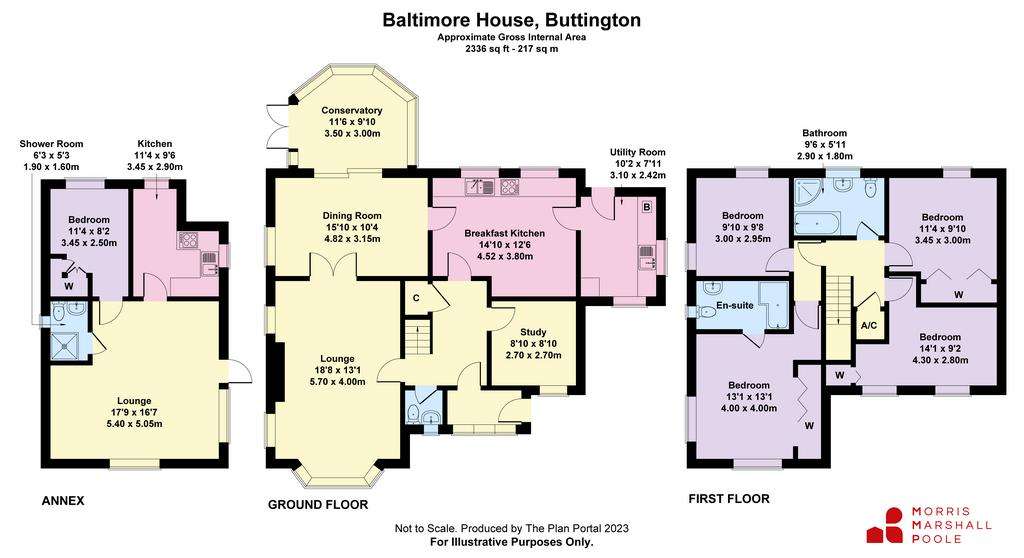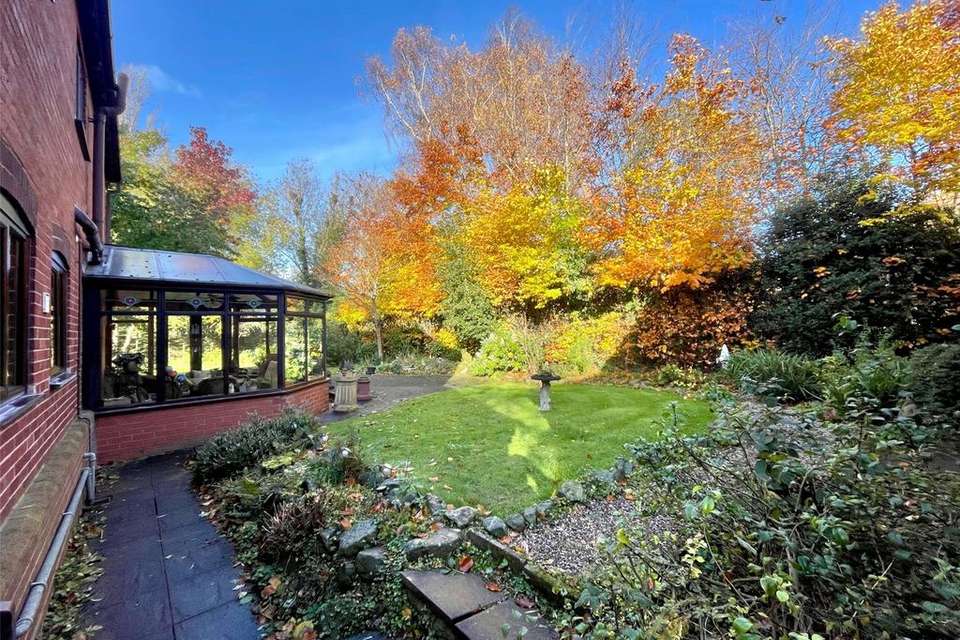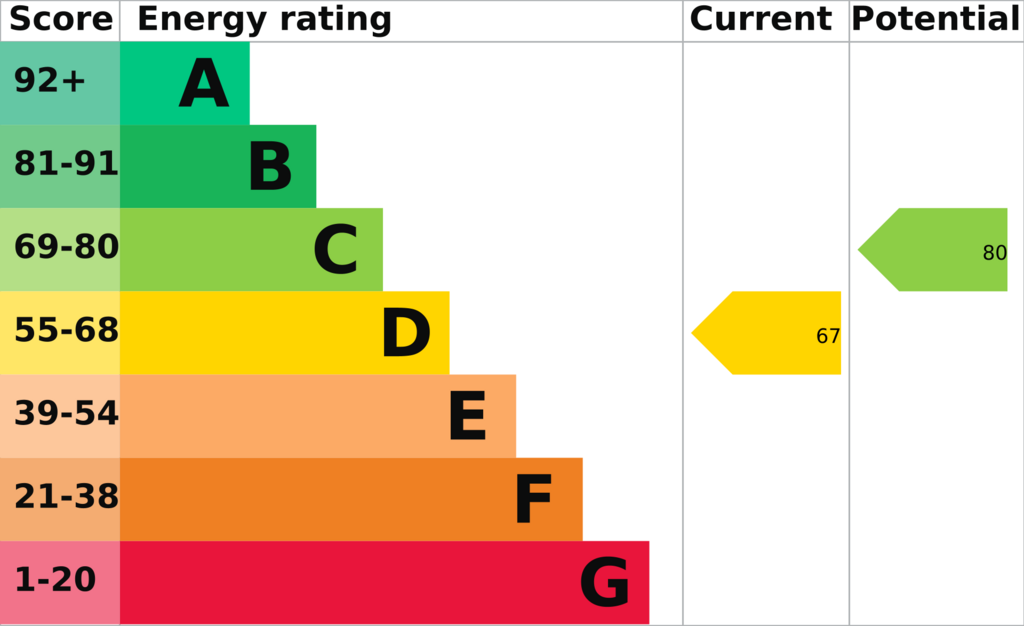5 bedroom detached house for sale
Powys, SY21detached house
bedrooms

Property photos




+24
Property description
Baltimore House is an imposing and modern detached family property with spacious and well laid out accommodation, which has the benefit of Oil Fired Central Heating and is UPVC Double Glazed. The property has been improved by the current owner and is presented in good decorative order. On the ground floor is a glazed entrance porch leading into the Reception Hall with Cloakroom. The dual aspect Family Lounge has a feature brick fireplace which could accommodate a wood burning stove and is an excellent room for entertaining. Glazed double doors lead to a separate Dining Room with a view over the side garden and patio doors leading to the Conservatory at the rear, which has French doors leading out. There is also a useful Study and the eat in Breakfast Kitchen has a range of units with integrated double oven and hob. There is a good sized Utility Room housing the Worcester boiler with an external door to the garden.
On the first floor are 4 Double Bedrooms, one of which has an En-Suite Bathroom which is well fitted with contemporary tiling, having a 'P' shaped bath with shower above. The main Bathroom has a 3 piece suite and a quadrant shower cubicle. The Bedrooms are well serviced with a range of fitted wardrobes and the airing cupboard houses the pressurised hot water cylinder.
There is a detached single storey annex to suit an extended family member, potential AirBnB or letting enterprise which has the benefit of sealed unit Double Glazing and Economy 7 Heating and has a good sized Sitting Room, separate Kitchen, Bedroom and Shower Room. There is also scope to alter the existing arrangement to create an excellent home workstation or office suite subject to obtaining the necessary planning permissions and consents.
Externally the property is set in a generous plot, which is pleasantly maturing and affords a degree of privacy. Approached from the council maintained lane is a gravelled driveway with ample parking and turning space and gated access to both sides. The established side garden features Garden Sheds and Greenhouse, fruit trees and laid to level lawns with a range of flowering shrubs. The garden to the rear continues laid to further level lawns with patio area and a perimeter pathway returning to the front.
On the first floor are 4 Double Bedrooms, one of which has an En-Suite Bathroom which is well fitted with contemporary tiling, having a 'P' shaped bath with shower above. The main Bathroom has a 3 piece suite and a quadrant shower cubicle. The Bedrooms are well serviced with a range of fitted wardrobes and the airing cupboard houses the pressurised hot water cylinder.
There is a detached single storey annex to suit an extended family member, potential AirBnB or letting enterprise which has the benefit of sealed unit Double Glazing and Economy 7 Heating and has a good sized Sitting Room, separate Kitchen, Bedroom and Shower Room. There is also scope to alter the existing arrangement to create an excellent home workstation or office suite subject to obtaining the necessary planning permissions and consents.
Externally the property is set in a generous plot, which is pleasantly maturing and affords a degree of privacy. Approached from the council maintained lane is a gravelled driveway with ample parking and turning space and gated access to both sides. The established side garden features Garden Sheds and Greenhouse, fruit trees and laid to level lawns with a range of flowering shrubs. The garden to the rear continues laid to further level lawns with patio area and a perimeter pathway returning to the front.
Interested in this property?
Council tax
First listed
Over a month agoEnergy Performance Certificate
Powys, SY21
Marketed by
Morris Marshall & Poole - Welshpool 28 Broad Street Welshpool SY21 7RWPlacebuzz mortgage repayment calculator
Monthly repayment
The Est. Mortgage is for a 25 years repayment mortgage based on a 10% deposit and a 5.5% annual interest. It is only intended as a guide. Make sure you obtain accurate figures from your lender before committing to any mortgage. Your home may be repossessed if you do not keep up repayments on a mortgage.
Powys, SY21 - Streetview
DISCLAIMER: Property descriptions and related information displayed on this page are marketing materials provided by Morris Marshall & Poole - Welshpool. Placebuzz does not warrant or accept any responsibility for the accuracy or completeness of the property descriptions or related information provided here and they do not constitute property particulars. Please contact Morris Marshall & Poole - Welshpool for full details and further information.





























