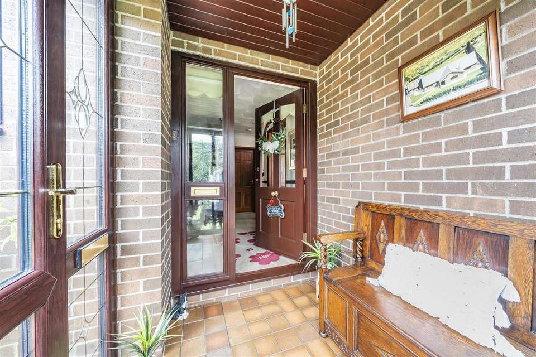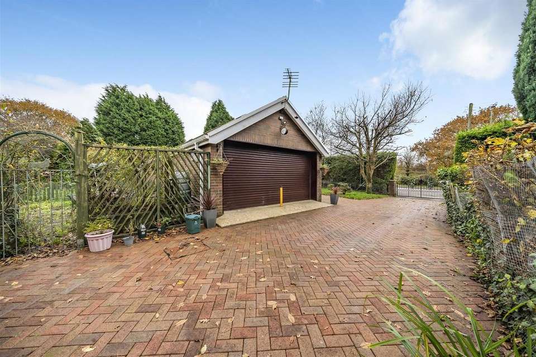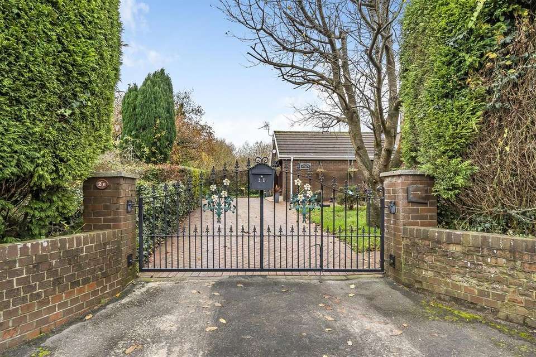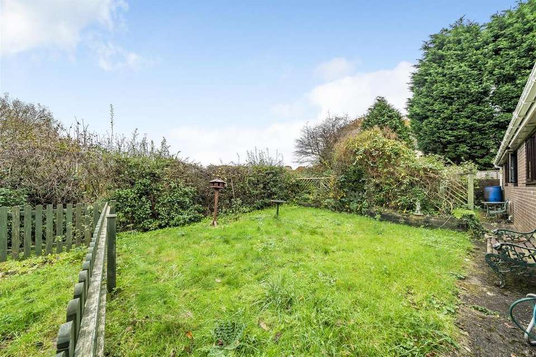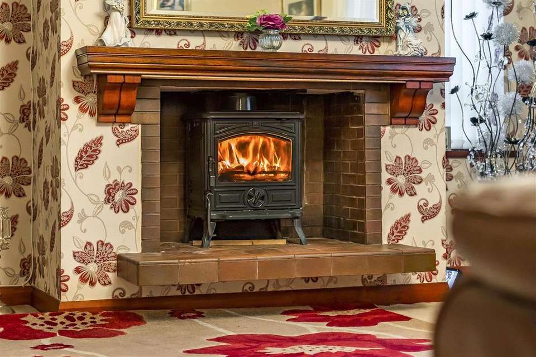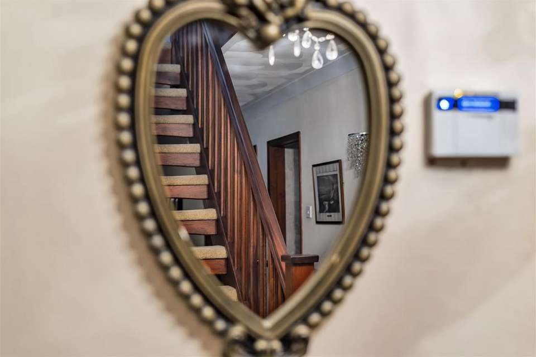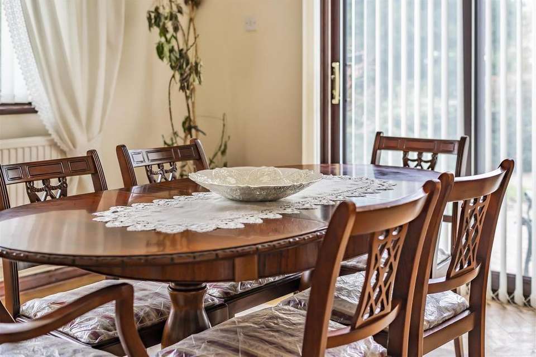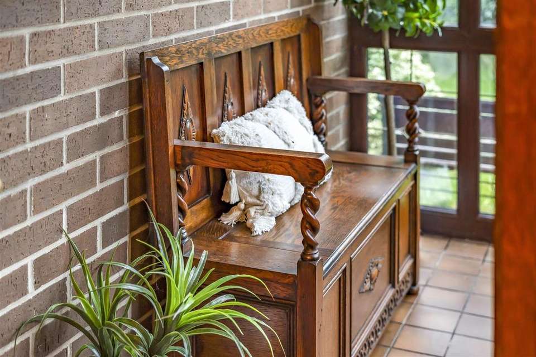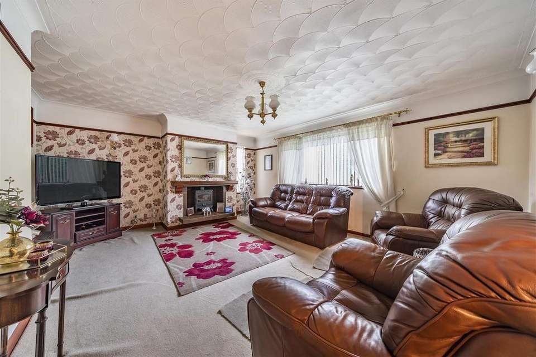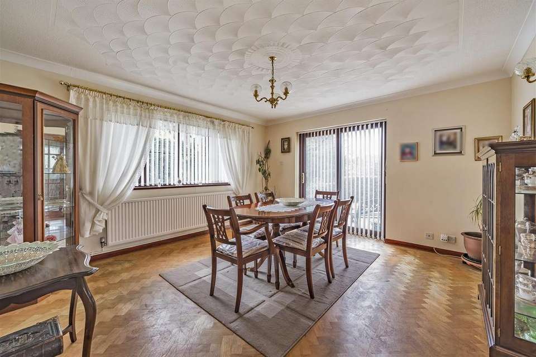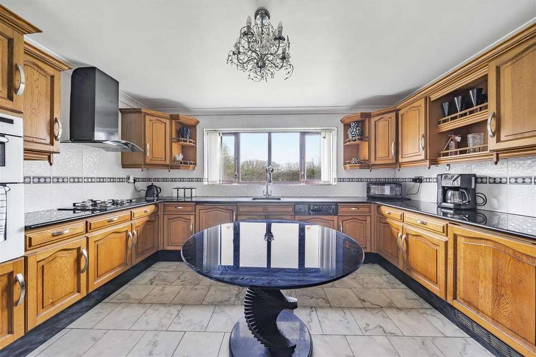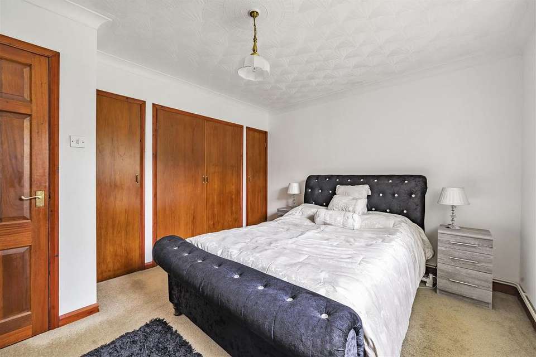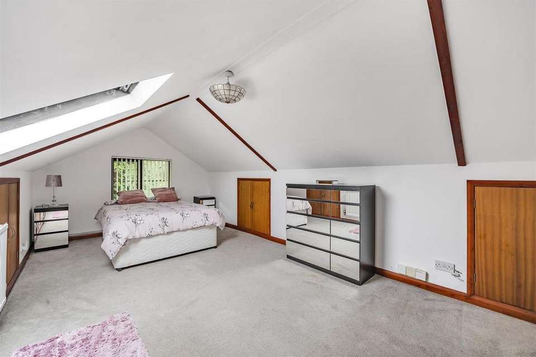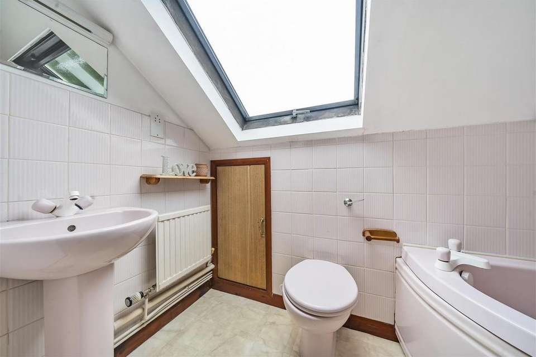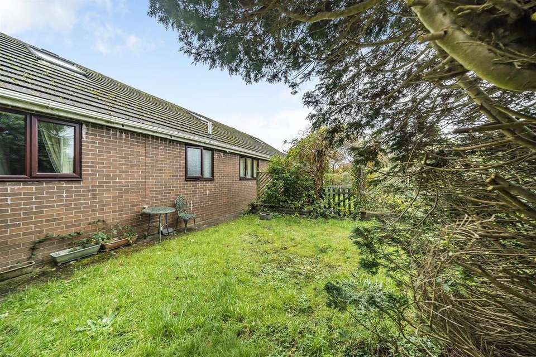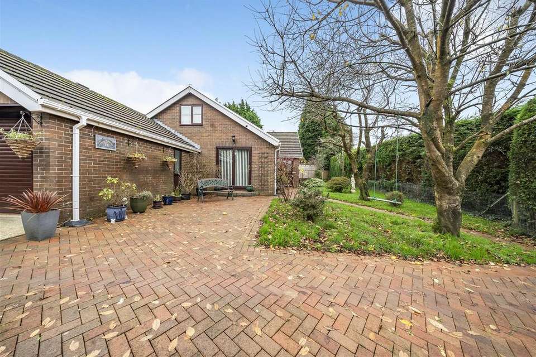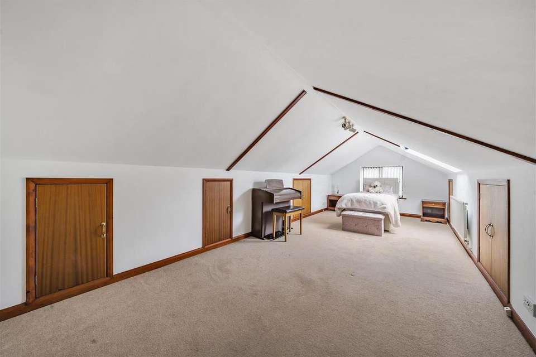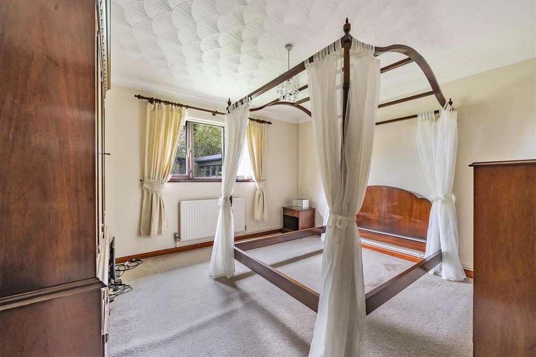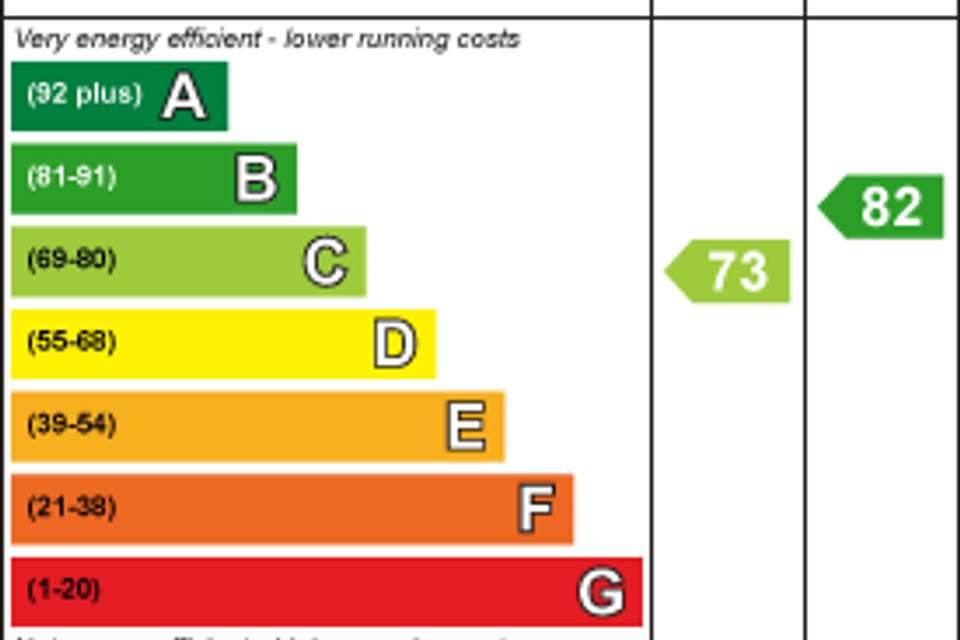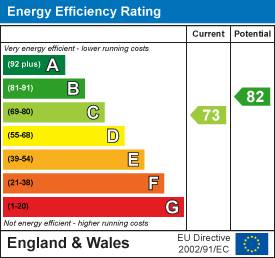4 bedroom detached bungalow for sale
Gorseinon, Swanseabungalow
bedrooms
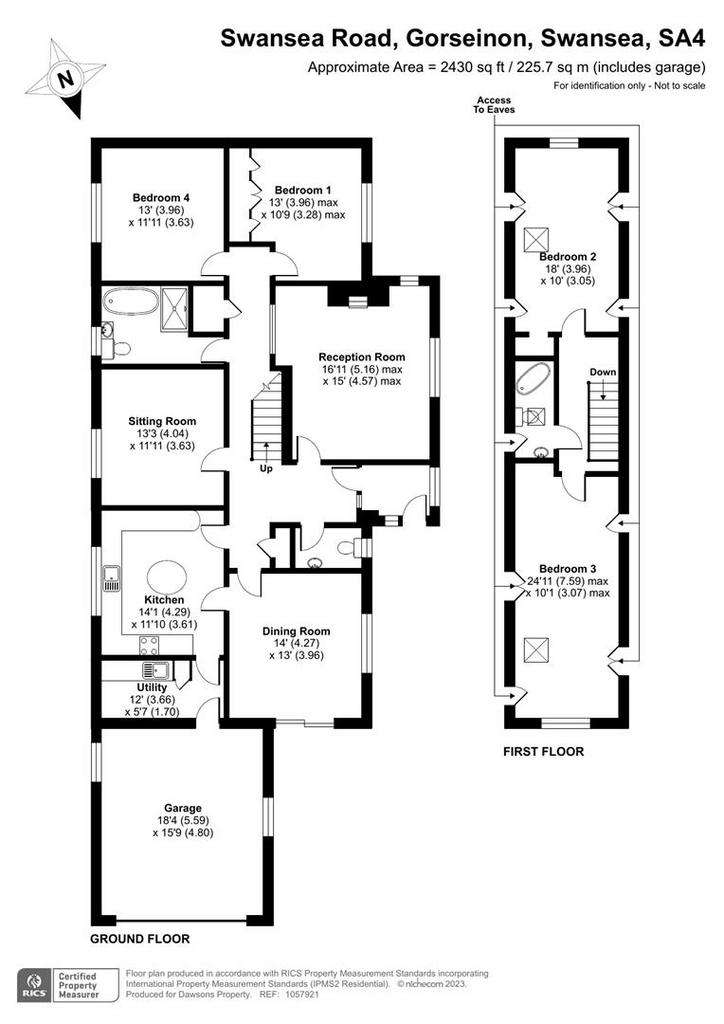
Property photos

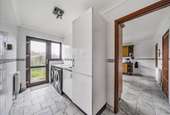
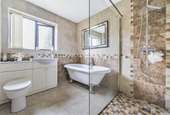
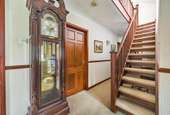
+21
Property description
Dawsons are proud to welcome to the market this four bedroom detached family bungalow, situated in the popular location of Garden Village. Upon entering the property you are greeted by a well-maintained front garden and a driveway leading to the entrance. Upon entering the bungalow, you are met with a spacious hallway that leads to the main living areas of the home. The living room is a generous and comfortable space, offering ample room for relaxation.
The kitchen is a focal point of the home, featuring modern appliances, ample cabinet space, and a central island or breakfast bar. The open-plan design creates a harmonious flow between the kitchen, dining area, and family room, making it an ideal space for family gatherings. four well-proportioned bedrooms, offering versatility for a growing family or guests.
The bungalow is complimented by a well-maintained rear garden, providing a peaceful outdoor space for relaxation and recreation. It offers an ideal setting for al fresco dining, gardening, or simply enjoying the fresh air.
In addition the property includes off-road parking and a garage, providing ample space for vehicles and storage.
Freehold, Council Tax Band = F & EPC = C
Ground Floor -
Entrance -
Hallway -
Reception Room - 5.16m max x 4.57m (16'11" max x 14'11" ) -
Sitting Room - 4.04m x 3.63m (13'3" x 11'10" ) -
Dining Room - 4.27m x 3.96m (14'0" x 12'11" ) -
Kitchen - 4.29m x 3.61m (14'0" x 11'10" ) -
Utility Room - 3.66m x 1.70m (12'0" x 5'6" ) -
W.C -
Bedroom 1 - 3.96m x 3.28m (12'11" x 10'9" ) -
Bedroom 4 - 3.96m x 3.63m (12'11" x 11'10" ) -
Family Bathroom With Additional Shower Cubicle -
First Floor -
Landing -
Bedroom 2 - 3.96m x 3.05m (12'11" x 10'0" ) -
Bedroom 3 - 7.59m max x 3.07m max (24'10" max x 10'0" max ) -
Bathroom -
External -
Garage - 5.59m x 4.80m (18'4" x 15'8") -
The kitchen is a focal point of the home, featuring modern appliances, ample cabinet space, and a central island or breakfast bar. The open-plan design creates a harmonious flow between the kitchen, dining area, and family room, making it an ideal space for family gatherings. four well-proportioned bedrooms, offering versatility for a growing family or guests.
The bungalow is complimented by a well-maintained rear garden, providing a peaceful outdoor space for relaxation and recreation. It offers an ideal setting for al fresco dining, gardening, or simply enjoying the fresh air.
In addition the property includes off-road parking and a garage, providing ample space for vehicles and storage.
Freehold, Council Tax Band = F & EPC = C
Ground Floor -
Entrance -
Hallway -
Reception Room - 5.16m max x 4.57m (16'11" max x 14'11" ) -
Sitting Room - 4.04m x 3.63m (13'3" x 11'10" ) -
Dining Room - 4.27m x 3.96m (14'0" x 12'11" ) -
Kitchen - 4.29m x 3.61m (14'0" x 11'10" ) -
Utility Room - 3.66m x 1.70m (12'0" x 5'6" ) -
W.C -
Bedroom 1 - 3.96m x 3.28m (12'11" x 10'9" ) -
Bedroom 4 - 3.96m x 3.63m (12'11" x 11'10" ) -
Family Bathroom With Additional Shower Cubicle -
First Floor -
Landing -
Bedroom 2 - 3.96m x 3.05m (12'11" x 10'0" ) -
Bedroom 3 - 7.59m max x 3.07m max (24'10" max x 10'0" max ) -
Bathroom -
External -
Garage - 5.59m x 4.80m (18'4" x 15'8") -
Interested in this property?
Council tax
First listed
Over a month agoEnergy Performance Certificate
Gorseinon, Swansea
Marketed by
Dawsons - Gorseinon 90 High Street Gorseinon SA4 4BLPlacebuzz mortgage repayment calculator
Monthly repayment
The Est. Mortgage is for a 25 years repayment mortgage based on a 10% deposit and a 5.5% annual interest. It is only intended as a guide. Make sure you obtain accurate figures from your lender before committing to any mortgage. Your home may be repossessed if you do not keep up repayments on a mortgage.
Gorseinon, Swansea - Streetview
DISCLAIMER: Property descriptions and related information displayed on this page are marketing materials provided by Dawsons - Gorseinon. Placebuzz does not warrant or accept any responsibility for the accuracy or completeness of the property descriptions or related information provided here and they do not constitute property particulars. Please contact Dawsons - Gorseinon for full details and further information.





