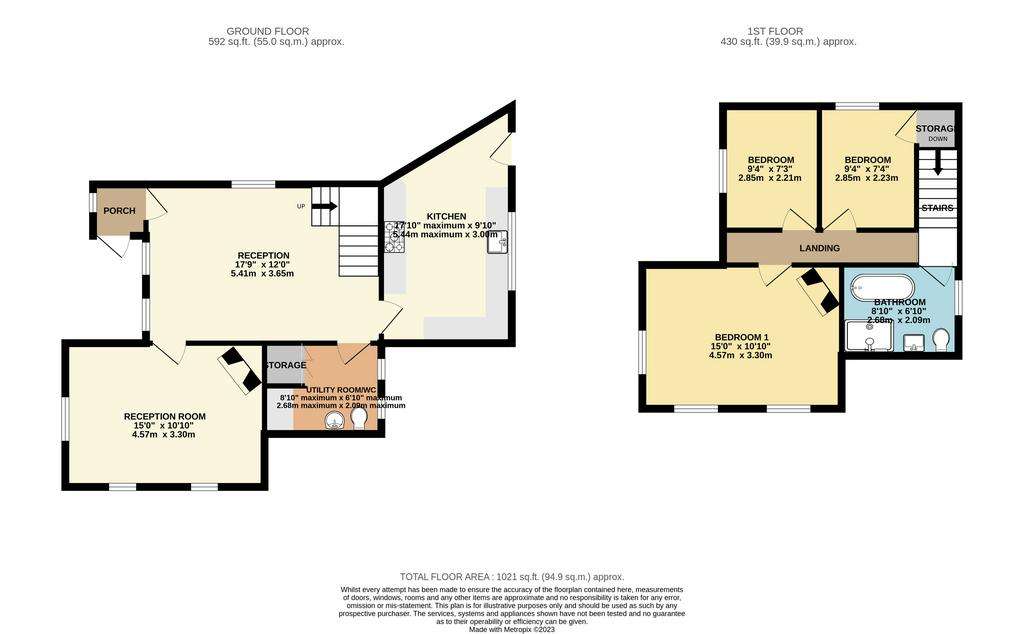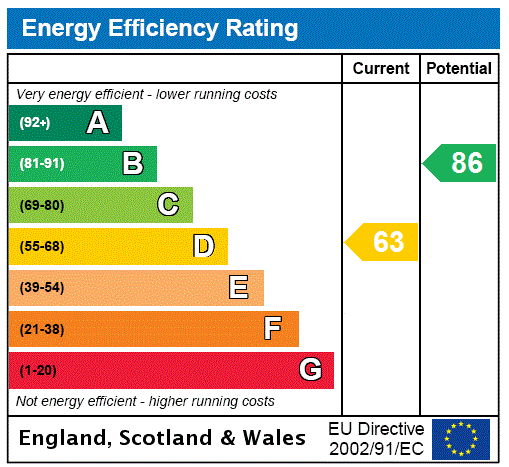3 bedroom detached house for sale
Cheshire, WA2 8LHdetached house
bedrooms

Property photos




+15
Property description
A striking and unique detached property, built in 1870, which retains many period and character features, including traditional stone window sills/heads and beamed ceilings.
The property is situated on the popular Waterworks Lane, in Winwick, which is well-placed for the local Primary school, travel via the motorway network and retail parks.
The accommodation is presented to a very high standard and briefly comprises:-
Entrance porch, two generous reception rooms, both with beamed ceilings. The lounge also features a log burner inset within an exposed brickwork surround, with slate hearth and Oak beamed top and engineer.ed wood flooring
The kitchen is fitted with a range of grey 'shaker' style wall and base units, with white, marble effect Quartz worksurfaces to complement, with an inset Belfast style sink, integrated dishwasher, traditional style Kenwood range style gas oven and hob, integrated fridge freezer and a door providing rear external access.
A utility room/guest WC completes the ground floor accommodation, which is fitted with a low level flush WC, hand basin, storage cupboard and worktop, with space below for a washing machine.
To the first floor, access to the bedrooms and bathroom is via the landing, which features a striking exposed brickwork wall.
Bedroom one is a generous dual aspect room with an inset electric log-burner style fire, with a slate hearth and Oak fireplace top.
Bedrooms two and three are similar in size with an over-stairs storage cupboard in one of the rooms.
The contemporary styled bathroom is beautifully fitted with a free-standing bath, walk-in shower, vanity hand basin, low level flush WC and partially tiled walls.
Externally, the property benefits from a paved courtyard-style garden area to the front, and a low-maintenance enclosed paved garden to the rear, with raised planted borders.
Internal viewings are strongly advised to fully appreciate this beautiful family home.
The property is situated on the popular Waterworks Lane, in Winwick, which is well-placed for the local Primary school, travel via the motorway network and retail parks.
The accommodation is presented to a very high standard and briefly comprises:-
Entrance porch, two generous reception rooms, both with beamed ceilings. The lounge also features a log burner inset within an exposed brickwork surround, with slate hearth and Oak beamed top and engineer.ed wood flooring
The kitchen is fitted with a range of grey 'shaker' style wall and base units, with white, marble effect Quartz worksurfaces to complement, with an inset Belfast style sink, integrated dishwasher, traditional style Kenwood range style gas oven and hob, integrated fridge freezer and a door providing rear external access.
A utility room/guest WC completes the ground floor accommodation, which is fitted with a low level flush WC, hand basin, storage cupboard and worktop, with space below for a washing machine.
To the first floor, access to the bedrooms and bathroom is via the landing, which features a striking exposed brickwork wall.
Bedroom one is a generous dual aspect room with an inset electric log-burner style fire, with a slate hearth and Oak fireplace top.
Bedrooms two and three are similar in size with an over-stairs storage cupboard in one of the rooms.
The contemporary styled bathroom is beautifully fitted with a free-standing bath, walk-in shower, vanity hand basin, low level flush WC and partially tiled walls.
Externally, the property benefits from a paved courtyard-style garden area to the front, and a low-maintenance enclosed paved garden to the rear, with raised planted borders.
Internal viewings are strongly advised to fully appreciate this beautiful family home.
Interested in this property?
Council tax
First listed
2 weeks agoEnergy Performance Certificate
Cheshire, WA2 8LH
Marketed by
Miller Metcalfe Estate Agents - Culcheth 441 Warrington Road Warrington, Lancashire WA3 5SJCall agent on 01925 762083
Placebuzz mortgage repayment calculator
Monthly repayment
The Est. Mortgage is for a 25 years repayment mortgage based on a 10% deposit and a 5.5% annual interest. It is only intended as a guide. Make sure you obtain accurate figures from your lender before committing to any mortgage. Your home may be repossessed if you do not keep up repayments on a mortgage.
Cheshire, WA2 8LH - Streetview
DISCLAIMER: Property descriptions and related information displayed on this page are marketing materials provided by Miller Metcalfe Estate Agents - Culcheth. Placebuzz does not warrant or accept any responsibility for the accuracy or completeness of the property descriptions or related information provided here and they do not constitute property particulars. Please contact Miller Metcalfe Estate Agents - Culcheth for full details and further information.




















