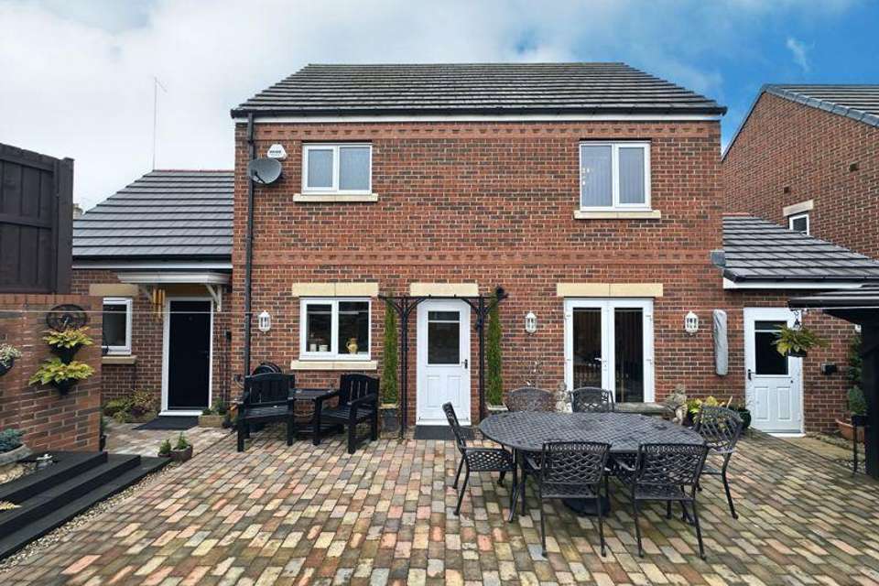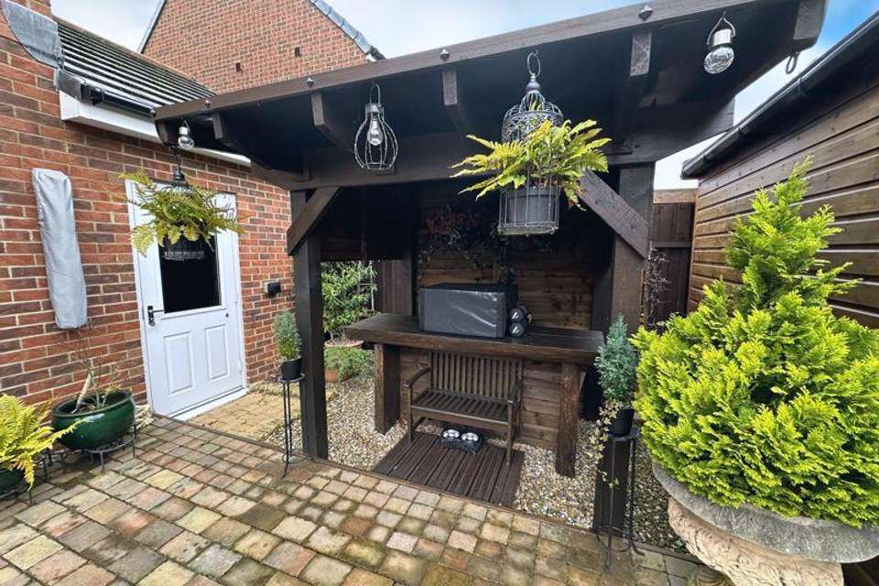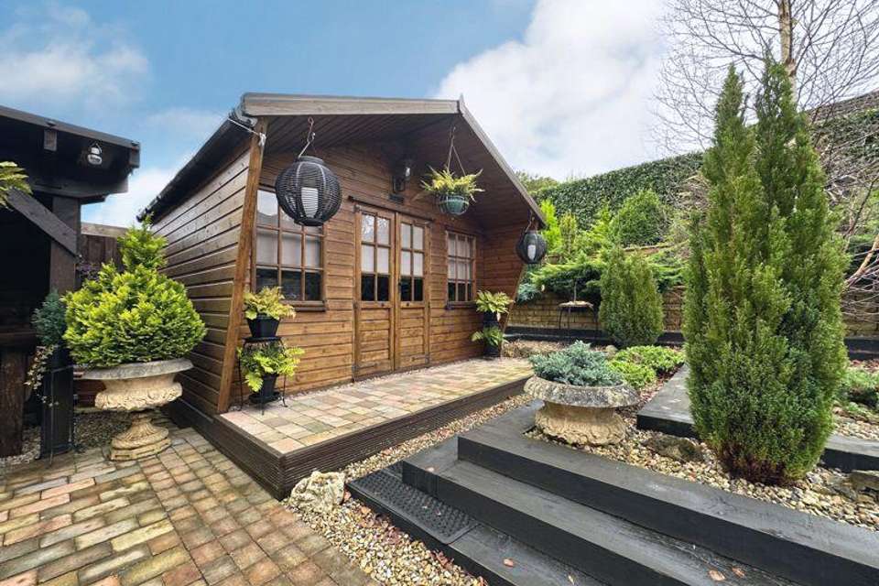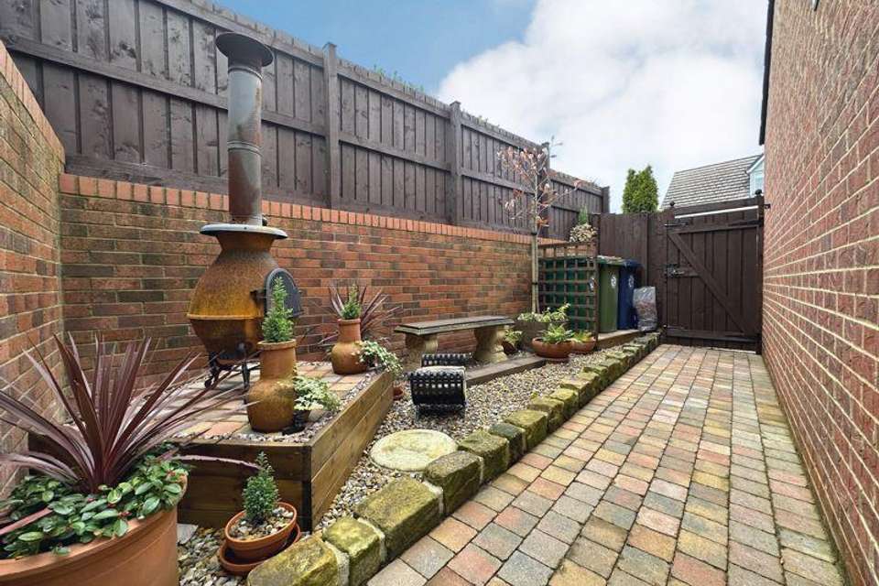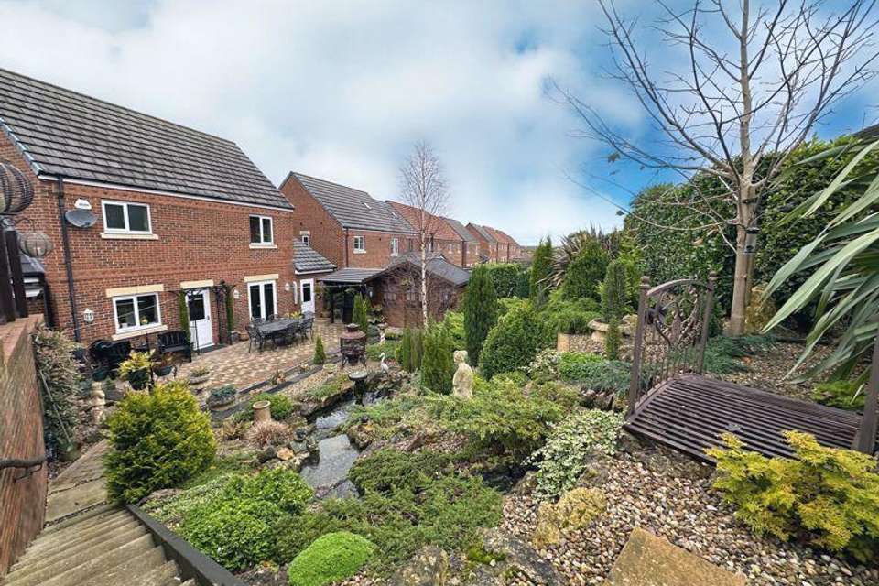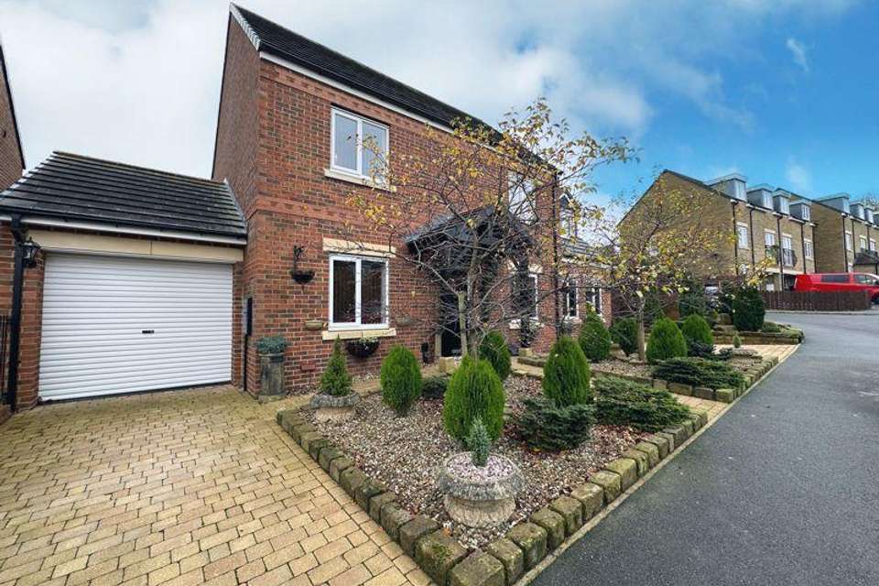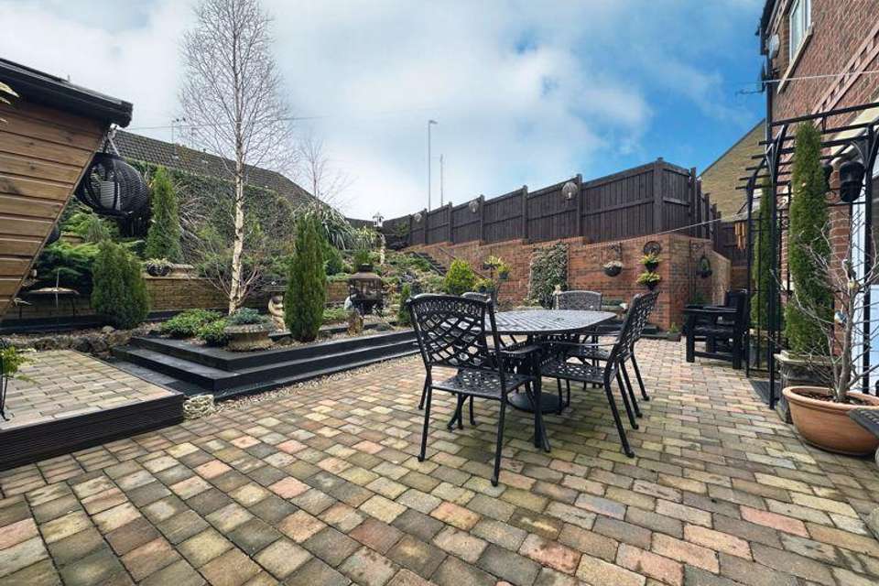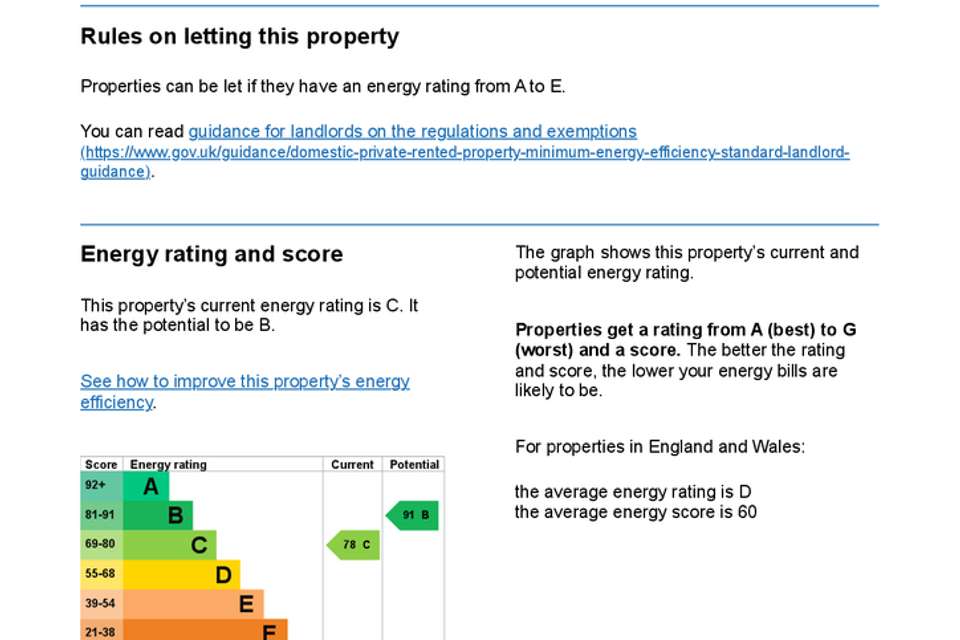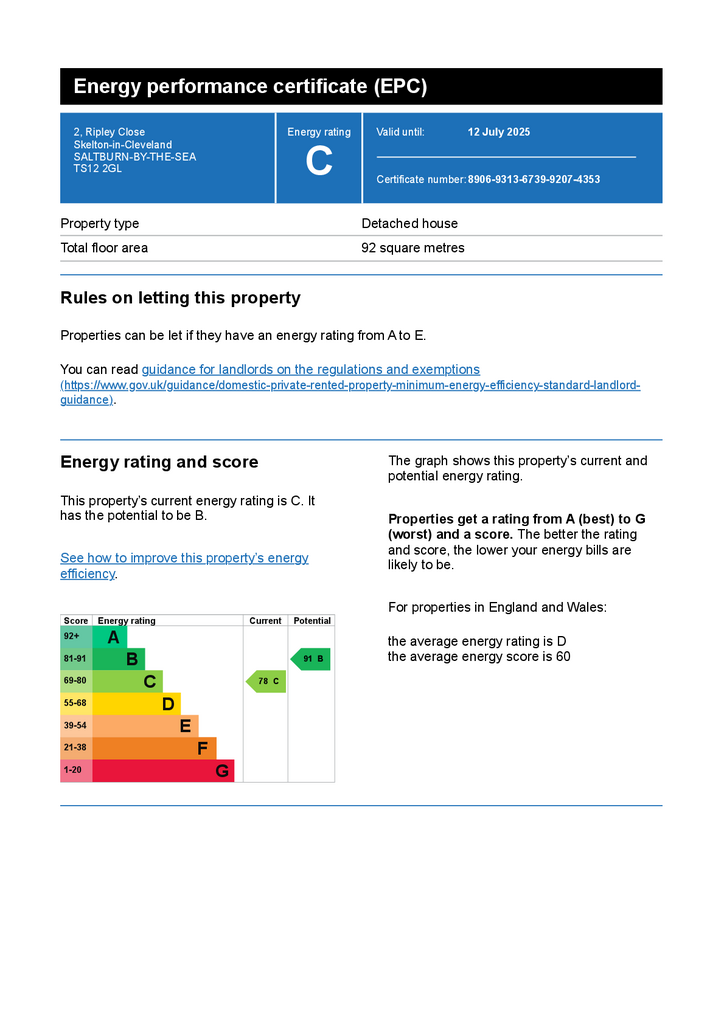4 bedroom detached house for sale
Ripley Close, Skelton in Cleveland *THREE BEDROOM HOME WITH INDEPENDENT ONE BED ANNEX*detached house
bedrooms
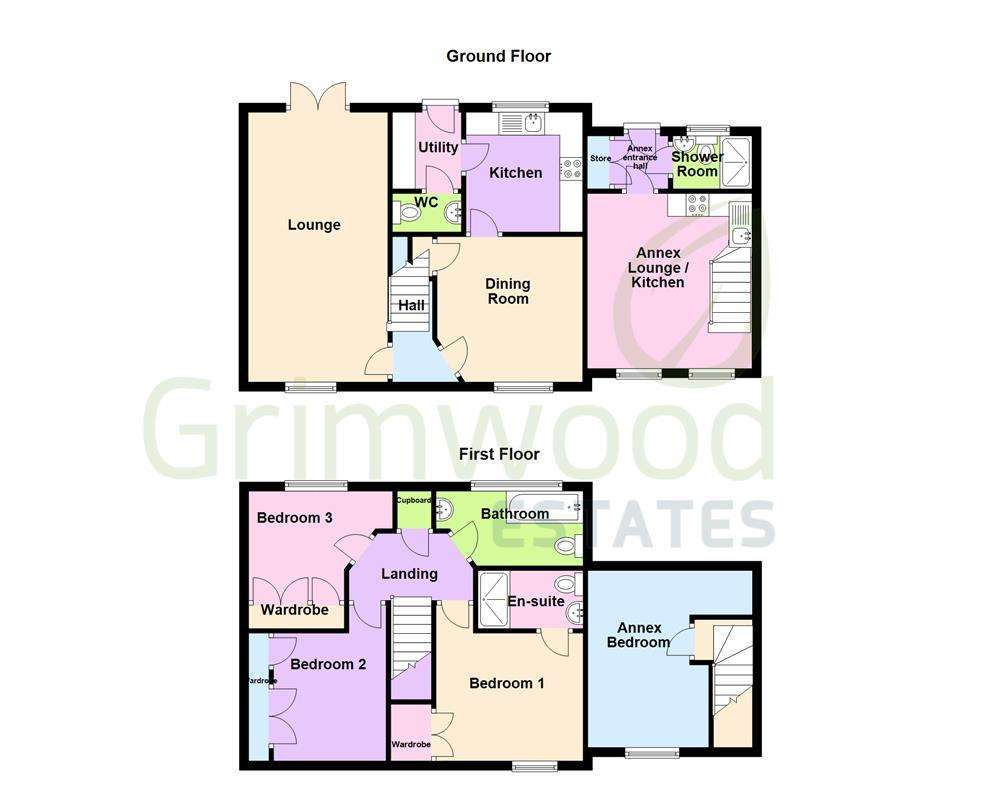
Property photos

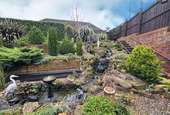
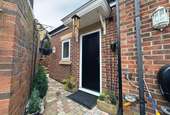

+8
Property description
Enter the extraordinary at 2 Ripley Close—a truly one-of-a-kind property that seamlessly blends family comfort with independent living. This residence has undergone a thoughtful extension, revealing its very own one-bedroom annex. Meticulously presented, the property exudes a standard of excellence that beckons serious purchasers to discover its charm through an exclusive viewing.
2 Ripley Close, Skelton in Cleveland
Enter the extraordinary at 2 Ripley Close—a truly one-of-a-kind property that seamlessly blends family comfort with independent living. This residence has undergone a thoughtful extension, revealing its very own one-bedroom annex. Meticulously presented, the property exudes a standard of excellence that beckons serious purchasers to discover its charm through an exclusive viewing.In the main residence, a warm entrance hallway welcomes you. The dual aspect lounge, bathed in natural light, connects effortlessly to the dining room and a well-appointed kitchen. A utility room and ground floor WC add to the practicality of the space. Upstairs, three generous bedrooms await, with the master featuring an en-suite shower room. An additional family bathroom caters to the needs of the household.The independent annex, accessible through a private rear entrance, is designed for modern living. A ground floor shower room ensures convenience, while an open plan lounge and kitchen provide a contemporary and versatile space. The first floor hosts a spacious bedroom, creating a self-contained haven.While internal photographs remain private, this intentional decision only adds to the allure of the property. The main residence offers a thoughtful layout for family life, while the annex provides a separate retreat for extended family, guests, or as an independent space for regular visitors.
Hall - 2.00m (6'7") x 0.34m (1'1")
Karndean flooring. Radiator.Stairs rising to the first floor.
Lounge - 5.90m (19'4") x 3.05m (10')
Double glazed window to the front aspect.Feature fireplace.Radiator.French doors opening to the rear garden.
Dining Room - 3.18m (10'5") x 3.18m (10'5")
Double glazed window to the front aspect.Karndean flooring.Radiator.Under-stair storage cupboard.
Kitchen - 2.62m (8'7") x 2.55m (8'4")
Double glazed window to the rear aspect.Fully fitted with a range of matching hardwood wall and base units incorporating roll granite effect work surfaces with a single drainer sink unit and mixer tap over.Built in electric oven with a four ring gas hob and extractor hood above.Karndean flooring.Tiled walls.Radiator.
Utility - 1.67m (5'6") x 1.51m (4'11")
Karndean flooring.Fitted with matching hardwood wall and base units with granite effect roll top work surfaces.Integrated washing machine.Tiled walls.Radiator.Door leading to the rear garden.
WC - 1.51m (4'11") x 0.84m (2'9")
Two piece suite comprising of a low level WC and a wash hand basin.Karndean flooring.Tiled walls.Radiator.
Landing
Built in cupboard housing the hot water cylinder.Access to the partially boarded loft provided by a hatch.
Bedroom 1 - 3.21m (10'7") x 2.00m (6'7") plus 0.52m (1'9") x 0.52m (1'9")
Double glazed window to the front aspect.Radiator.Built in wardrobes.
En-suite - 2.30m (7'7") x 1.27m (4'2")
A three piece suite comprising of a low level WC, pedestal wash hand basin and a glazed shower cubicle.Radiator.Tiled walls.Karndean flooring.
Bedroom 2 - 2.79m (9'2") x 2.46m (8'1")
Double glazed window to the front aspect.Radiator.Built in wardrobes.
Bathroom - 3.21m (10'7") max x 1.63m (5'4") plus 0.52m (1'9") x 0.52m (1'9")
Double glazed window to the rear aspect.A three piece suite comprising of a low level WC, pedestal wash hand basin and a panelled bath.Radiator.Tiled walls.Karndean flooring.
Bedroom 3 - 2.39m (7'10") x 2.00m (6'7") plus 0.52m (1'9") x 0.52m (1'9")
Double glazed window to the front aspect.Karndean flooring.Built in wardrobes.Radiator.
Annex entrance hall - 1.18m (3'10") x 1.16m (3'10")
Karndean flooring.Built in storage cupboards.Radiator.Fully tiled walls.
Shower Room - 1.73m (5'8") x 1.16m (3'10")
Double glazed window to the rear aspect.A three piece suite comprising of a low level WC, wash hand basin and a glazed sower cubicle with a douche gun and mixer tap.Karndean flooring.Heated towel rail.Fully tiled walls.
Annex Lounge / Kitchen - 3.83m (12'7") x 3.60m (11'10")
Two double glazed windows to the front aspect.Karndean flooring.Radiator.Fitted with a range of matching wall and base units incorporating Granite effect roll top work surfaces with a single drainer sink unit with a mixer tap over.Built in electric oven accompanied by a four ring ceramic hob with extractor hood over.Integrated separate fridge & freezer units.Stairs rising to the first floor.
Annex Bedroom - 3.87m (12'8") x 2.00m (6'7")
Double glazed window to the front aspect.Radiator.
Front and rear gardens
Enter a realm of natural beauty meticulously crafted by the current vendors at this remarkable property. The gardens, both symmetrical and functional, beckon with elegance from the front, featuring gravelled borders adorned with miniature evergreens, trees, and shrubs, complemented by a block-paved driveway and discreet bin storage. The hidden gem on the side offers a sheltered seating area. The stunning rear garden unfolds as a tiered masterpiece, boasting sleeper borders, a waterfall, meandering stream, and a charming bridge, revealing natural curiosities at every turn. Outdoor living is embraced with an exquisite bespoke kitchen and a well-lit summer house, creating versatile spaces for culinary delights and relaxation. A thoughtfully designed patio area completes this outdoor haven, inviting you to dine and entertain in the serenity of nature's embrace.
Garage
Single attached garage.Access gained via an up & over door.Power and light.Fully boarded roof area providing additional storage.Rear courtesy door.
This property is a rare discovery...
...tailored for a family seeking both harmony and independence. It may also appeal to those with a need for additional family accommodation or regular visitors. Don't miss the opportunity to experience the unique offering of 2 Ripley Close—contact us today to arrange your private viewing.
Castle View
Castle View is a small development built by Bellway Homes completed around 2011.The development is situated adjacent to Skelton Castle which is an 18th century Gothic style country house built incorporating some ruins of the 10th century Castle.Skelton Wildlife Pond is a moments walk away which is usually frequented by Duck & Swans.Nearby Skelton High Street offers a range of shopping facilities and close by is the Asda superstore and associated retail park. For a wider range of shopping facilities and amenities both the market town of Guisborough and the seaside town of Saltburn are within comfortable driving distance. Equally close by are the industrial centres of Teesside and the North Yorkshire Moors National Park, embracing some of the most beautiful countryside in the north of England, lies only minutes away by car.
Council Tax Band: C
Tenure: Freehold
2 Ripley Close, Skelton in Cleveland
Enter the extraordinary at 2 Ripley Close—a truly one-of-a-kind property that seamlessly blends family comfort with independent living. This residence has undergone a thoughtful extension, revealing its very own one-bedroom annex. Meticulously presented, the property exudes a standard of excellence that beckons serious purchasers to discover its charm through an exclusive viewing.In the main residence, a warm entrance hallway welcomes you. The dual aspect lounge, bathed in natural light, connects effortlessly to the dining room and a well-appointed kitchen. A utility room and ground floor WC add to the practicality of the space. Upstairs, three generous bedrooms await, with the master featuring an en-suite shower room. An additional family bathroom caters to the needs of the household.The independent annex, accessible through a private rear entrance, is designed for modern living. A ground floor shower room ensures convenience, while an open plan lounge and kitchen provide a contemporary and versatile space. The first floor hosts a spacious bedroom, creating a self-contained haven.While internal photographs remain private, this intentional decision only adds to the allure of the property. The main residence offers a thoughtful layout for family life, while the annex provides a separate retreat for extended family, guests, or as an independent space for regular visitors.
Hall - 2.00m (6'7") x 0.34m (1'1")
Karndean flooring. Radiator.Stairs rising to the first floor.
Lounge - 5.90m (19'4") x 3.05m (10')
Double glazed window to the front aspect.Feature fireplace.Radiator.French doors opening to the rear garden.
Dining Room - 3.18m (10'5") x 3.18m (10'5")
Double glazed window to the front aspect.Karndean flooring.Radiator.Under-stair storage cupboard.
Kitchen - 2.62m (8'7") x 2.55m (8'4")
Double glazed window to the rear aspect.Fully fitted with a range of matching hardwood wall and base units incorporating roll granite effect work surfaces with a single drainer sink unit and mixer tap over.Built in electric oven with a four ring gas hob and extractor hood above.Karndean flooring.Tiled walls.Radiator.
Utility - 1.67m (5'6") x 1.51m (4'11")
Karndean flooring.Fitted with matching hardwood wall and base units with granite effect roll top work surfaces.Integrated washing machine.Tiled walls.Radiator.Door leading to the rear garden.
WC - 1.51m (4'11") x 0.84m (2'9")
Two piece suite comprising of a low level WC and a wash hand basin.Karndean flooring.Tiled walls.Radiator.
Landing
Built in cupboard housing the hot water cylinder.Access to the partially boarded loft provided by a hatch.
Bedroom 1 - 3.21m (10'7") x 2.00m (6'7") plus 0.52m (1'9") x 0.52m (1'9")
Double glazed window to the front aspect.Radiator.Built in wardrobes.
En-suite - 2.30m (7'7") x 1.27m (4'2")
A three piece suite comprising of a low level WC, pedestal wash hand basin and a glazed shower cubicle.Radiator.Tiled walls.Karndean flooring.
Bedroom 2 - 2.79m (9'2") x 2.46m (8'1")
Double glazed window to the front aspect.Radiator.Built in wardrobes.
Bathroom - 3.21m (10'7") max x 1.63m (5'4") plus 0.52m (1'9") x 0.52m (1'9")
Double glazed window to the rear aspect.A three piece suite comprising of a low level WC, pedestal wash hand basin and a panelled bath.Radiator.Tiled walls.Karndean flooring.
Bedroom 3 - 2.39m (7'10") x 2.00m (6'7") plus 0.52m (1'9") x 0.52m (1'9")
Double glazed window to the front aspect.Karndean flooring.Built in wardrobes.Radiator.
Annex entrance hall - 1.18m (3'10") x 1.16m (3'10")
Karndean flooring.Built in storage cupboards.Radiator.Fully tiled walls.
Shower Room - 1.73m (5'8") x 1.16m (3'10")
Double glazed window to the rear aspect.A three piece suite comprising of a low level WC, wash hand basin and a glazed sower cubicle with a douche gun and mixer tap.Karndean flooring.Heated towel rail.Fully tiled walls.
Annex Lounge / Kitchen - 3.83m (12'7") x 3.60m (11'10")
Two double glazed windows to the front aspect.Karndean flooring.Radiator.Fitted with a range of matching wall and base units incorporating Granite effect roll top work surfaces with a single drainer sink unit with a mixer tap over.Built in electric oven accompanied by a four ring ceramic hob with extractor hood over.Integrated separate fridge & freezer units.Stairs rising to the first floor.
Annex Bedroom - 3.87m (12'8") x 2.00m (6'7")
Double glazed window to the front aspect.Radiator.
Front and rear gardens
Enter a realm of natural beauty meticulously crafted by the current vendors at this remarkable property. The gardens, both symmetrical and functional, beckon with elegance from the front, featuring gravelled borders adorned with miniature evergreens, trees, and shrubs, complemented by a block-paved driveway and discreet bin storage. The hidden gem on the side offers a sheltered seating area. The stunning rear garden unfolds as a tiered masterpiece, boasting sleeper borders, a waterfall, meandering stream, and a charming bridge, revealing natural curiosities at every turn. Outdoor living is embraced with an exquisite bespoke kitchen and a well-lit summer house, creating versatile spaces for culinary delights and relaxation. A thoughtfully designed patio area completes this outdoor haven, inviting you to dine and entertain in the serenity of nature's embrace.
Garage
Single attached garage.Access gained via an up & over door.Power and light.Fully boarded roof area providing additional storage.Rear courtesy door.
This property is a rare discovery...
...tailored for a family seeking both harmony and independence. It may also appeal to those with a need for additional family accommodation or regular visitors. Don't miss the opportunity to experience the unique offering of 2 Ripley Close—contact us today to arrange your private viewing.
Castle View
Castle View is a small development built by Bellway Homes completed around 2011.The development is situated adjacent to Skelton Castle which is an 18th century Gothic style country house built incorporating some ruins of the 10th century Castle.Skelton Wildlife Pond is a moments walk away which is usually frequented by Duck & Swans.Nearby Skelton High Street offers a range of shopping facilities and close by is the Asda superstore and associated retail park. For a wider range of shopping facilities and amenities both the market town of Guisborough and the seaside town of Saltburn are within comfortable driving distance. Equally close by are the industrial centres of Teesside and the North Yorkshire Moors National Park, embracing some of the most beautiful countryside in the north of England, lies only minutes away by car.
Council Tax Band: C
Tenure: Freehold
Interested in this property?
Council tax
First listed
Over a month agoEnergy Performance Certificate
Ripley Close, Skelton in Cleveland *THREE BEDROOM HOME WITH INDEPENDENT ONE BED ANNEX*
Marketed by
Grimwood Estates - Milton Street 26 Milton Street Saltburn By The Sea TS12 1DGPlacebuzz mortgage repayment calculator
Monthly repayment
The Est. Mortgage is for a 25 years repayment mortgage based on a 10% deposit and a 5.5% annual interest. It is only intended as a guide. Make sure you obtain accurate figures from your lender before committing to any mortgage. Your home may be repossessed if you do not keep up repayments on a mortgage.
Ripley Close, Skelton in Cleveland *THREE BEDROOM HOME WITH INDEPENDENT ONE BED ANNEX* - Streetview
DISCLAIMER: Property descriptions and related information displayed on this page are marketing materials provided by Grimwood Estates - Milton Street. Placebuzz does not warrant or accept any responsibility for the accuracy or completeness of the property descriptions or related information provided here and they do not constitute property particulars. Please contact Grimwood Estates - Milton Street for full details and further information.




