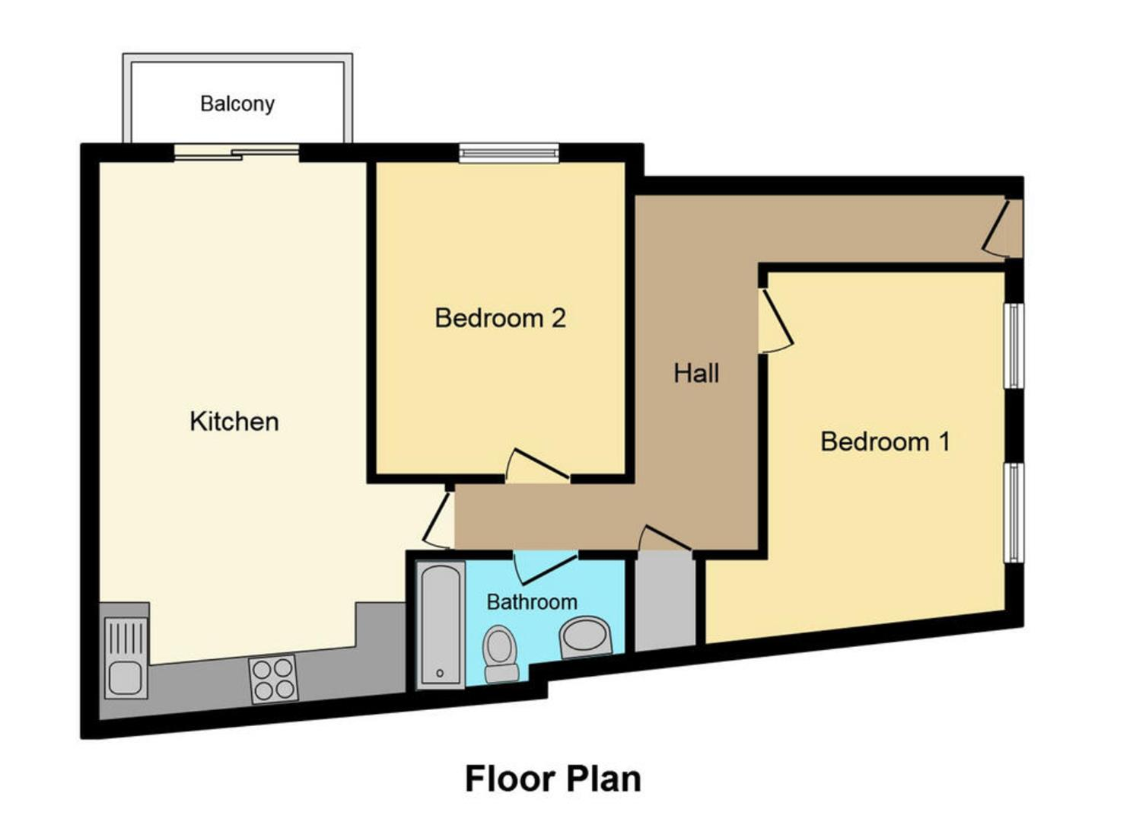2 bedroom flat for sale
Benfleet, SS7flat
bedrooms

Property photos




+2
Property description
Aspire Estate Agents is delighted to present these exceptional properties. What immediately captures attention is their secure building, featuring a communal entrance, lift access, and a noteworthy communal terrace a perfect space for residents to unwind and socialize. Each apartment is move-in ready, offering a fantastic size with modern contemporary features, ensuring spacious, comfortable, and stylish living. Finished to a high specification, these residences boast underfloor heating throughout. Conveniently located, these fantastic apartments are just a 2-minute walk from Hadleigh High Street, providing access to shopping, cafes, bars, and restaurants. Additionally, they offer easy access to the A13, multiple bus connections, and are only a 10-minute walk from Hadleigh Castle. This proximity allows the whole family to enjoy leisurely walks in the surrounding nature, taking in the breathtaking scenic views.Communal FoyerA stunning entrance lobby adorned with stairs leading to the first floor, offering lift access, porcelain tiled flooring, and a modern coffered ceiling with feature lighting.Entrance HallwayAccess via a private entrance door into a hallway featuring a smooth ceiling with fitted spotlights, porcelain tiled flooring equipped with underfloor heating, a sizable storage cupboard, and doors leading to:Primary BedroomMeasuring 10'0 x 15'0 (3.05m x 4.57m), this room boasts a double glazed window to the front, a smooth ceiling with pendant lighting, and carpeted flooring with underfloor heating.Secondary BedroomWith dimensions of 11'0 x 11'0 (3.35m x 3.35m), this bedroom includes a double glazed window to the front, a smooth ceiling with pendant lighting, and carpeted flooring with underfloor heating.BathroomThe bathroom features a three-piece white suite comprising a bath with a large glass screen, mixer tap, and wall-mounted power shower with rainfall shower and handheld attachment over. It also includes a floating wash hand basin with a mixer tap set into a vanity unit and a floating low-level w/c. The space boasts a smooth ceiling with fitted spotlights, porcelain tiled walls, and porcelain tiled flooring with underfloor heating.Open Plan Kitchen/Living SpaceMeasuring 13'0 x 27'0 (3.96m x 8.23m), this area encompasses a range of wall and base-level marble-effect units with man-made compact dark grey stone worktops. The kitchen features dark grey plinths, Schroder cabinets, an inset sink with a mixer tap and drainer unit, Caple integrated appliances, double glazed windows to the rear, and a double glazed door opening to a private glass balcony. The space is accentuated by a smooth ceiling with fitted spotlights and downlights over the dining area, full-height splashbacks, light-colored wood-effect tiled flooring with underfloor heating, and carpeted flooring in the lounge area with underfloor heating.ParkingSecure allocated off-street parking for one vehicle is provided underneath, along with a bin store and bike storage.
Interested in this property?
Council tax
First listed
3 weeks agoBenfleet, SS7
Marketed by
Aspire Estate Agents 227a High Rd,South Benfleet,Benfleet,SS7 5HZCall agent on 01268 777400
Placebuzz mortgage repayment calculator
Monthly repayment
The Est. Mortgage is for a 25 years repayment mortgage based on a 10% deposit and a 5.5% annual interest. It is only intended as a guide. Make sure you obtain accurate figures from your lender before committing to any mortgage. Your home may be repossessed if you do not keep up repayments on a mortgage.
Benfleet, SS7 - Streetview
DISCLAIMER: Property descriptions and related information displayed on this page are marketing materials provided by Aspire Estate Agents. Placebuzz does not warrant or accept any responsibility for the accuracy or completeness of the property descriptions or related information provided here and they do not constitute property particulars. Please contact Aspire Estate Agents for full details and further information.






