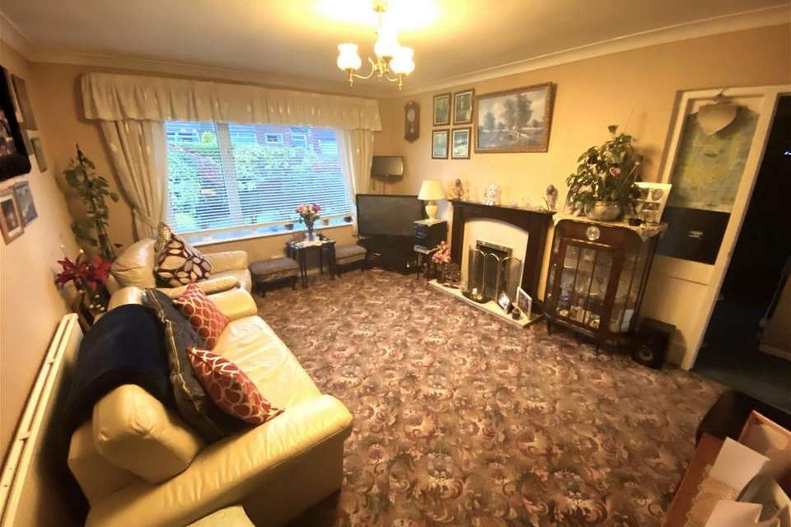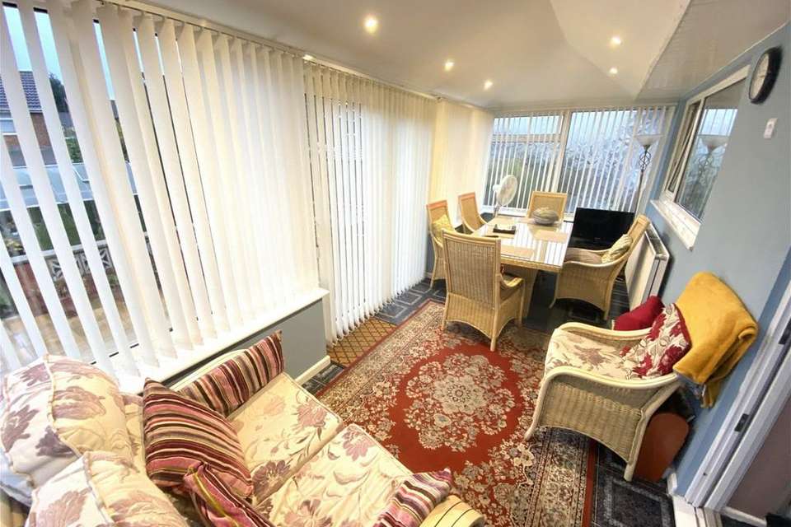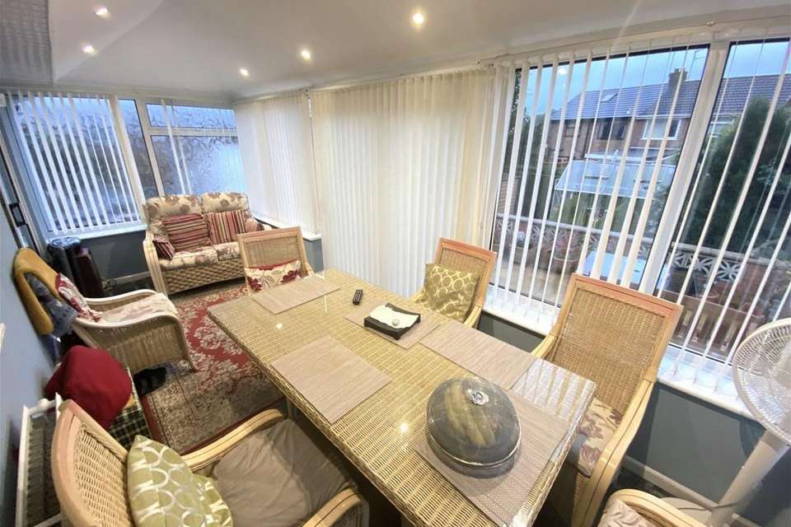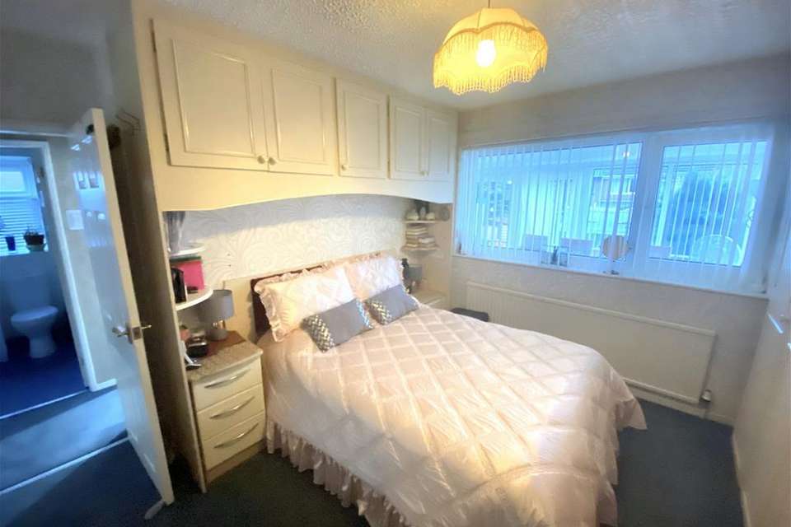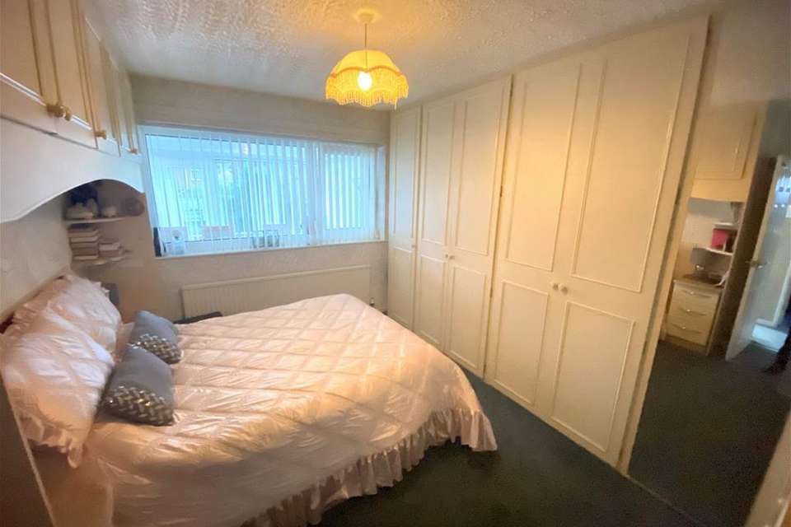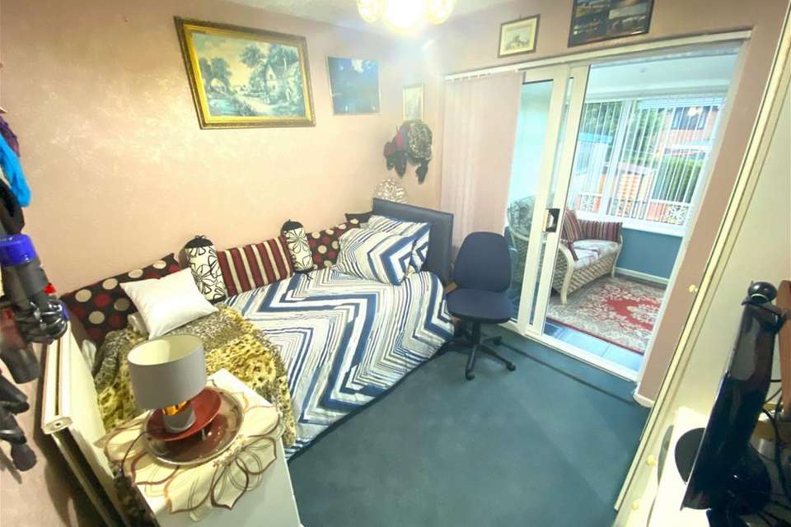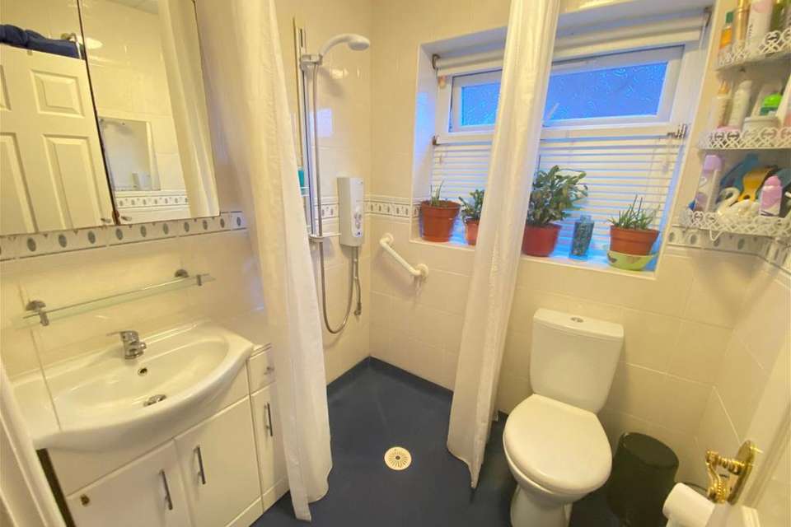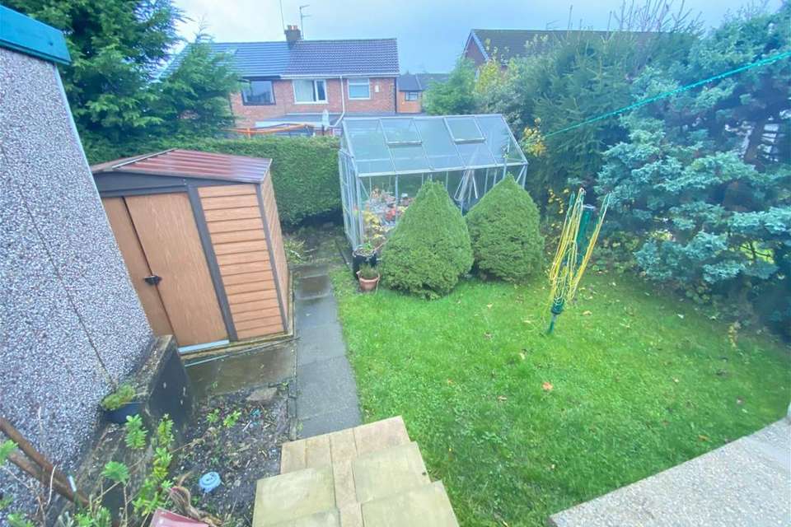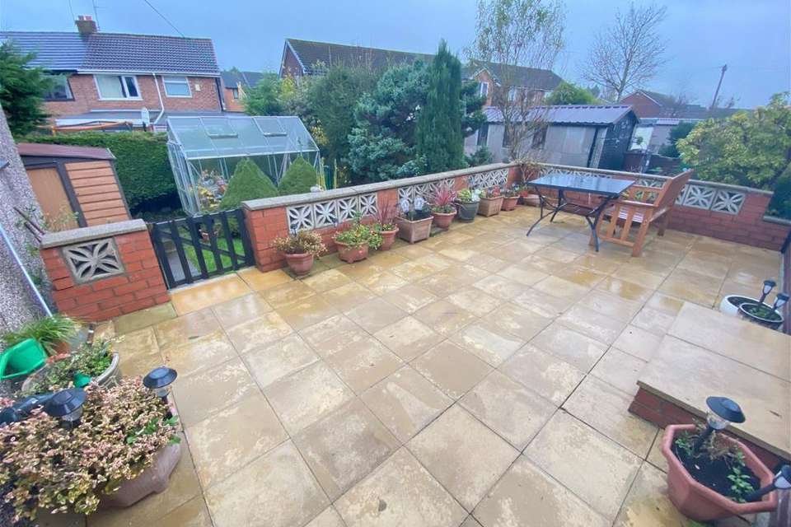2 bedroom semi-detached bungalow for sale
29 Liskeard Avenue, Roytonbungalow
bedrooms
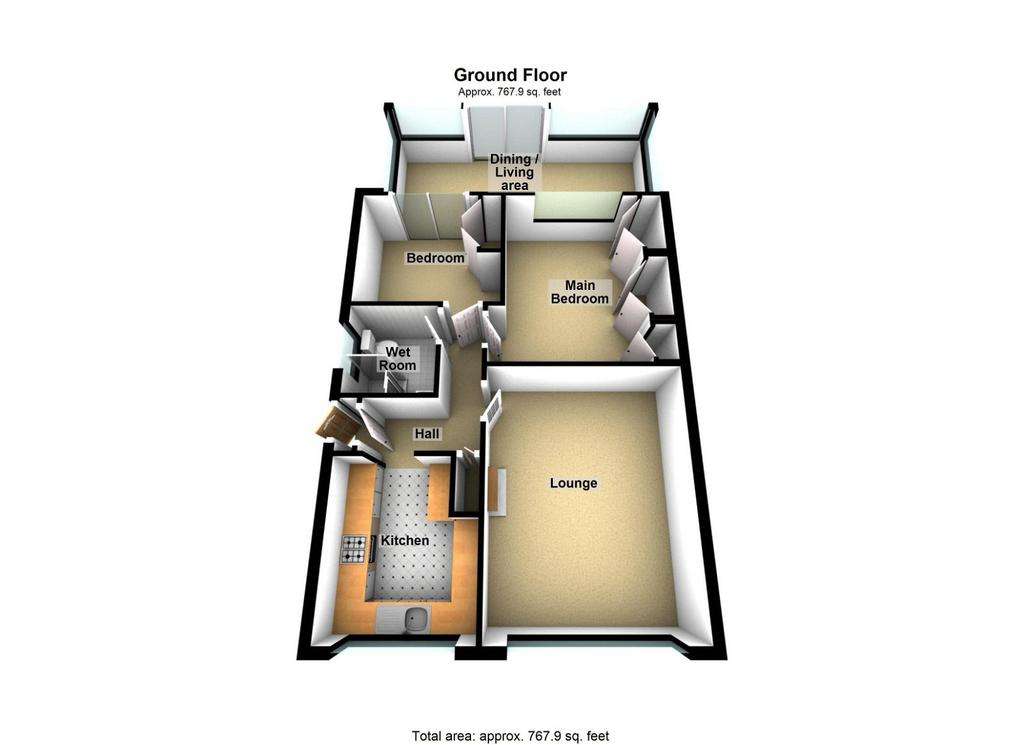
Property photos

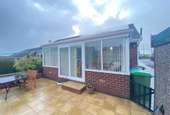
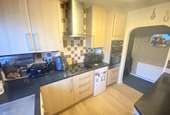
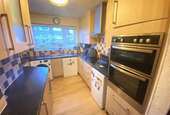
+9
Property description
Offered for sale is this lovely two bedroom semi detached true bungalow located in this very popular road in Royton. Accommodation comprising: Entrance storm porch, hallway, lounge, dining/ living room, kitchen, two bedrooms and a wet room. Externally there is a south facing rear garden to spend those lovely summer evenings, garage and a long driveway. Royton centre is within easy reach as is Shaw. Local Metro stop also within easy reach. Benefitting form a solar panel system providing better pricing for your energy. Call us today to arrange a viewing.PORCHuPVC front door.HALLWAYL shaped, wooden door, carpeted, radiator, store cupboard, loft access via a dropdown ladder, partially boarded and with a light.LOUNGE - 4.78m x 3.58m (15'8" x 11'9")Front aspect, uPVC window with fitted blind, 2 x radiator's, carpeted, gas fire with surround and hearth, TV point.KITCHEN - 3.15m x 2.54m (10'4" x 8'4")Front aspect, uPVC window with fitted blind, a range of eye and base units, roll top work surfaces, stainless steel sink unit with mixer taps, plumbing for an automatic washing machine, electric SMEG hob with extractor over, double oven, laminated floor covering.DINING / LIVING ROOM - 5.66m x 2.31m (18'7" x 7'7")Originally constructed as a conservatory but now has a fully fitted vaulted roof with spot lights, uPVC windows and a set of uPVC patio doors, blinds all round, radiator.BEDROOM ONE - 3.89m x 3.3m (12'9" x 10'10")Rear aspect, internal uPVC window with fitted blinds looking to the rear, radiator, carpeted, full range of wardrobes, cupboards over, drawer sets.BEDROOM TWO - 2.92m x 2.57m (9'7" x 8'5")Rear aspect, carpeted, radiator, double wardrobe, patio doors leading to the dining room.WET ROOM - 1.73m x 1.6m (5'8" x 5'3")Fully fitted wet room with shower area, low level WC, wash hand basin with cupboards under, ornate ceiling, uPVC window with fitted blind, radiator.EXTERNALLYTo the rear is a south facing garden, raised patio area, stepping down to a lawn area, greenhouse, metal shed, panel fencing, outside water supply, side access. To the front is an imprinted concrete driveway and a small lawn area.GARAGE - 5.36m x 2.74m (17'7" x 9'0")Detached, up and over door, light and power, window to the side.SOLAR PANELSThis lovely home also benefits from a solar panel system supplied by a shade greener, therefore providing a much better tariff for your energy supply. Internally the central heating system is supplied by a combination boiler which is placed in the loft and linked to a HIVE control unit.ADDITIONAL INFORMATIONTENURE: Freehold - Solicitor to confirm details.COUNCIL BAND: B - Please note these are subject to change occasionally, so we advise you make your own checks with the local council prior to completion.VIEWING ARRANGEMENTS: Strictly by appointment with the agents.AGENTS NOTEWhilst every care has been taken to prepare these sales particulars they are for guidance purposes only. Potential buyers should fully investigate any issues that maybe personally important to them prior to completion. All measurements are approximate and are for general guidance purposes only and whilst every care has been taken to ensure their accuracy, they should not be relied upon and potential buyers are advised to recheck the measurements. Fixtures and Fittings stated as included in the property are based on achieving the asking price.
Interested in this property?
Council tax
First listed
Over a month ago29 Liskeard Avenue, Royton
Marketed by
Kirkham Property - Oldham 509 Middleton Road, Chadderton Oldham OL9 9SHCall agent on 0161 626 5688
Placebuzz mortgage repayment calculator
Monthly repayment
The Est. Mortgage is for a 25 years repayment mortgage based on a 10% deposit and a 5.5% annual interest. It is only intended as a guide. Make sure you obtain accurate figures from your lender before committing to any mortgage. Your home may be repossessed if you do not keep up repayments on a mortgage.
29 Liskeard Avenue, Royton - Streetview
DISCLAIMER: Property descriptions and related information displayed on this page are marketing materials provided by Kirkham Property - Oldham. Placebuzz does not warrant or accept any responsibility for the accuracy or completeness of the property descriptions or related information provided here and they do not constitute property particulars. Please contact Kirkham Property - Oldham for full details and further information.





