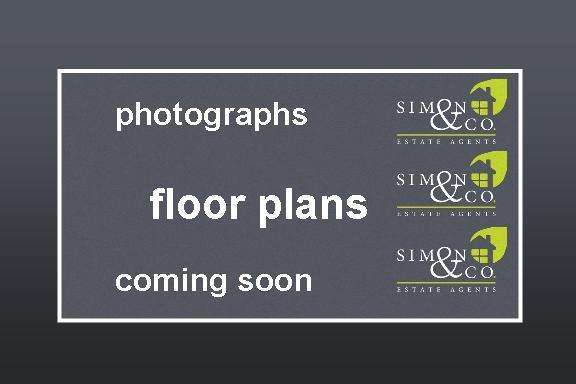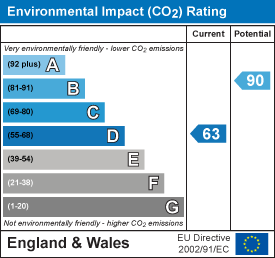2 bedroom terraced house for sale
Rothwell, Ketteringterraced house
bedrooms

Property photos




+10
Property description
*Offered with NO CHAIN and £1,000 towards legal fees* IN PERSON AND VIDEO VIEWINGS AVAILABLE is this WELL PRESENTED TWO BEDROOM TERRACE HOUSE WITH GAS CENTRAL HEATING AND UPVC DOUBLE GLAZED. Entrance opening into Lounge/sitting room, lobby and Re-fitted Kitchen. Landing with two bedrooms and Bathroom with shower over. Good size rear garden. Near to the town centre.
Approx floor area 61 sq.m (657sq.ft)
Entrance - Via opaque UPVC Double glazed panelled door opening into Lounge
Lounge - 3.15m x 3.89m max (10'4" x 12'9" max) - With uPVC double glazed window to front, solid wood flooring, recessed fire surround with hearth and fitted TV/Video shelf and metre cupboard. Ceiling coving and glazed/timber to Inner Hall
Inner Hall - Having stair case rising to first floor landing and further glazed/timber door to Kitchen/Diner
Kitchen/Diner - 3.51m x 3.86m (11'6" x 12'7") - Offering a range of refitted high and base level cupboard units with drawer space and work tops having tiled surrounds, single drainer sink unit with mixer tap, built in four ring gas hob with concealed extractor over and built in oven, further appliance space for plumbing for automatic washing machine, uPVC double glazed door and window offering outlook and access to rear garden, single panelled radiator, wall light point and door to under stairs shelved storage cupboard
Landing - Having panelled doors to two bedrooms, bathroom and storage cupboard, double power point and single panelled radiator, loft hatch
Bedroom One - 3.16m x 2.98m min (10'4" x 9'9" min) - front of full height fitted wardrobes comprising two double units with clothes hanging and shelving, central dressing table incorporating drawer and cupboards over, uPVC double glazed window to front, single panelled radiator, ornate fire surround, pendant light switch and ceiling coving
Bedroom Two - 2.71m x 2.71m (8'10" x 8'10" ) - With uPVC double glazed window to rear with single panelled radiator under and ceiling coving
Bathroom - Refitted three piece suite comprising wash hand basin, twin grip panelled bath with shower over, and close coupled WC, full complimentary tiled surrounds, Vulex window, shaver point and single panelled radiator
Outside - Offers sizeable mostly grassed garden to rear with shared pathway
Directional Note - Take a left out of the Rothwell office, right at the roundabout on to Glendon Road continue through the town taking the left into New Street where the property can be located on the left hand side
Approx floor area 61 sq.m (657sq.ft)
Entrance - Via opaque UPVC Double glazed panelled door opening into Lounge
Lounge - 3.15m x 3.89m max (10'4" x 12'9" max) - With uPVC double glazed window to front, solid wood flooring, recessed fire surround with hearth and fitted TV/Video shelf and metre cupboard. Ceiling coving and glazed/timber to Inner Hall
Inner Hall - Having stair case rising to first floor landing and further glazed/timber door to Kitchen/Diner
Kitchen/Diner - 3.51m x 3.86m (11'6" x 12'7") - Offering a range of refitted high and base level cupboard units with drawer space and work tops having tiled surrounds, single drainer sink unit with mixer tap, built in four ring gas hob with concealed extractor over and built in oven, further appliance space for plumbing for automatic washing machine, uPVC double glazed door and window offering outlook and access to rear garden, single panelled radiator, wall light point and door to under stairs shelved storage cupboard
Landing - Having panelled doors to two bedrooms, bathroom and storage cupboard, double power point and single panelled radiator, loft hatch
Bedroom One - 3.16m x 2.98m min (10'4" x 9'9" min) - front of full height fitted wardrobes comprising two double units with clothes hanging and shelving, central dressing table incorporating drawer and cupboards over, uPVC double glazed window to front, single panelled radiator, ornate fire surround, pendant light switch and ceiling coving
Bedroom Two - 2.71m x 2.71m (8'10" x 8'10" ) - With uPVC double glazed window to rear with single panelled radiator under and ceiling coving
Bathroom - Refitted three piece suite comprising wash hand basin, twin grip panelled bath with shower over, and close coupled WC, full complimentary tiled surrounds, Vulex window, shaver point and single panelled radiator
Outside - Offers sizeable mostly grassed garden to rear with shared pathway
Directional Note - Take a left out of the Rothwell office, right at the roundabout on to Glendon Road continue through the town taking the left into New Street where the property can be located on the left hand side
Interested in this property?
Council tax
First listed
Over a month agoEnergy Performance Certificate
Rothwell, Kettering
Marketed by
Simon & Co - Rothwell 23 High Street Rothwell, Northants NN14 6ADPlacebuzz mortgage repayment calculator
Monthly repayment
The Est. Mortgage is for a 25 years repayment mortgage based on a 10% deposit and a 5.5% annual interest. It is only intended as a guide. Make sure you obtain accurate figures from your lender before committing to any mortgage. Your home may be repossessed if you do not keep up repayments on a mortgage.
Rothwell, Kettering - Streetview
DISCLAIMER: Property descriptions and related information displayed on this page are marketing materials provided by Simon & Co - Rothwell. Placebuzz does not warrant or accept any responsibility for the accuracy or completeness of the property descriptions or related information provided here and they do not constitute property particulars. Please contact Simon & Co - Rothwell for full details and further information.















