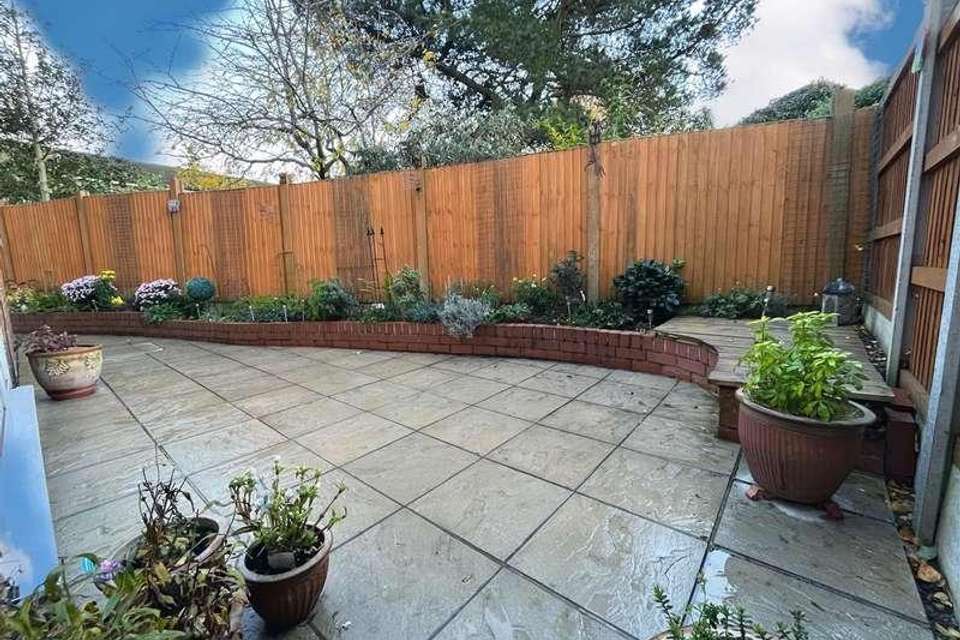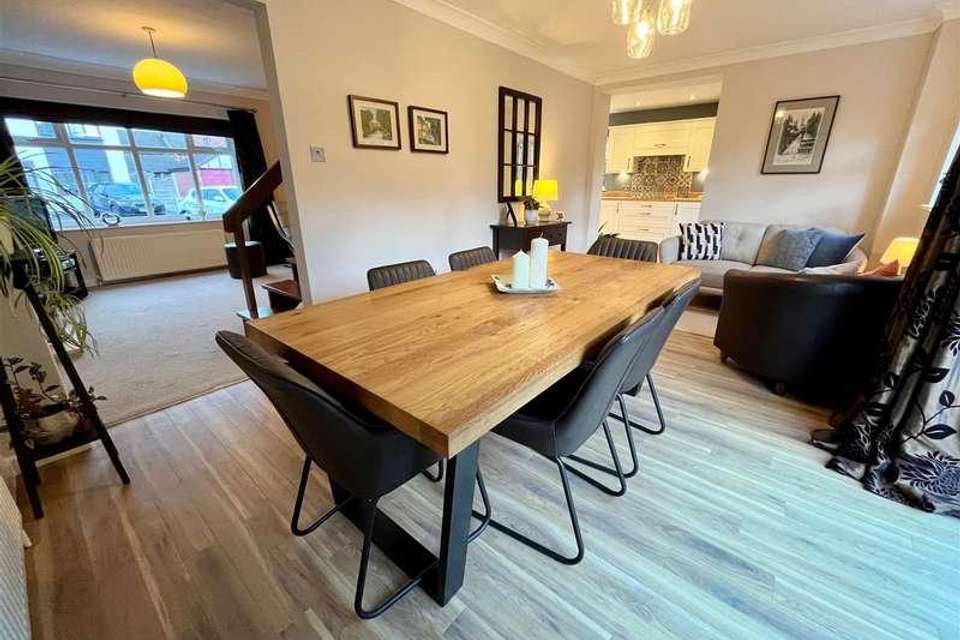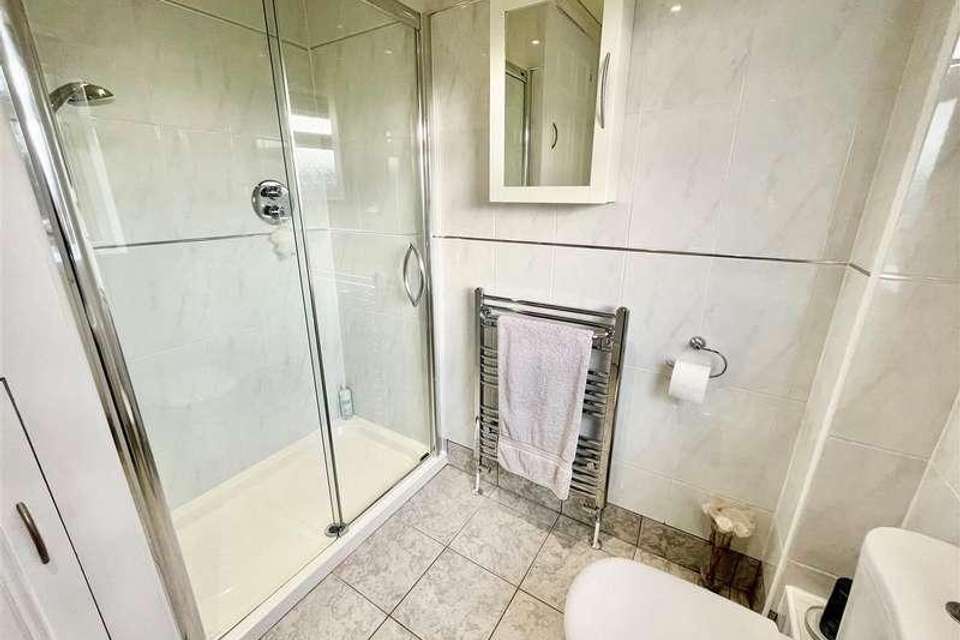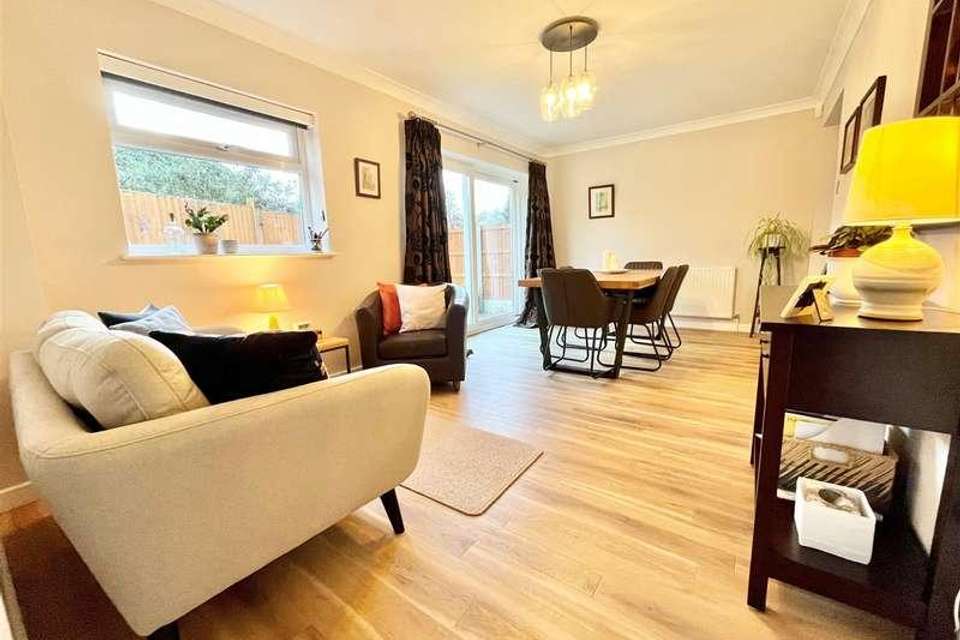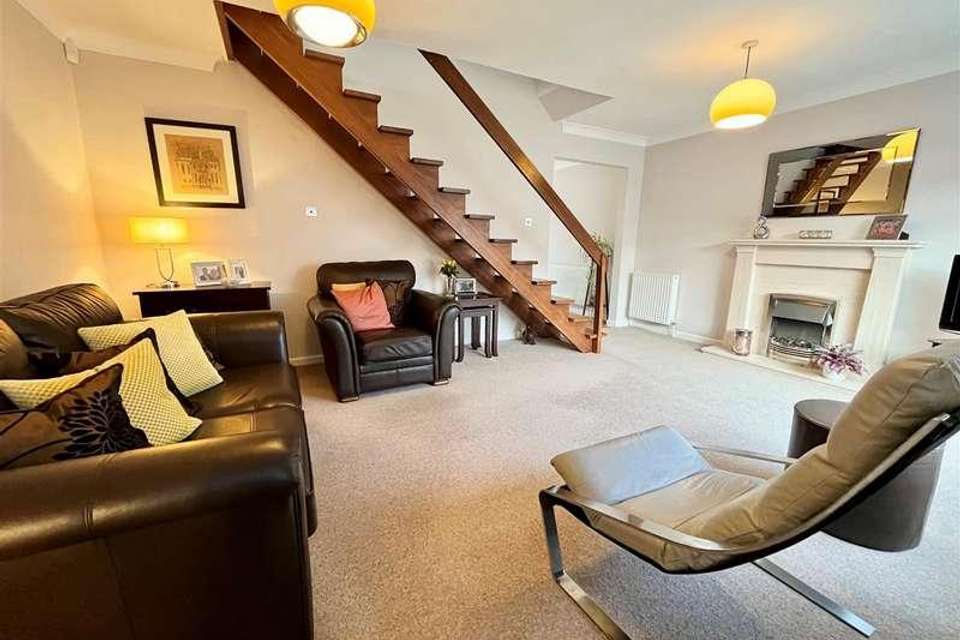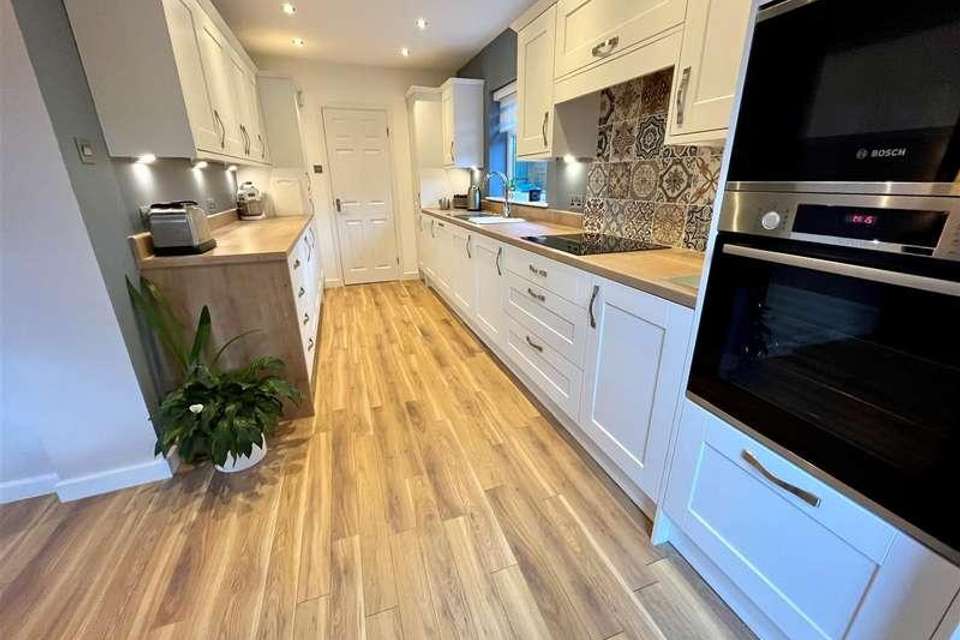4 bedroom detached house for sale
Sale, M33detached house
bedrooms
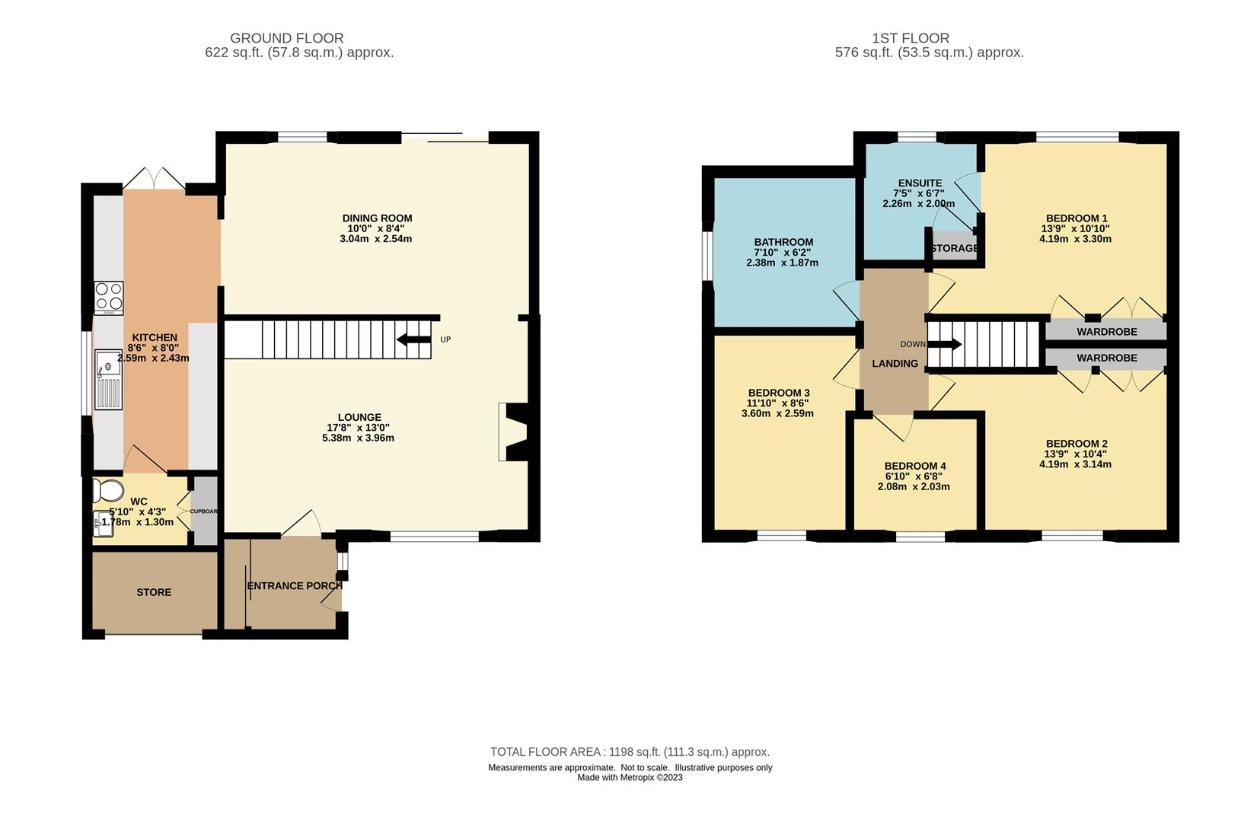
Property photos

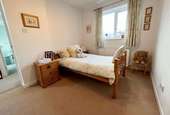
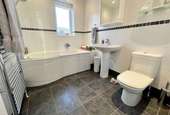
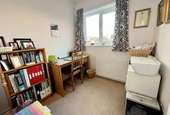
+15
Property description
Immaculate FOUR BEDROOM DETACHED property set in popular cul-de-sac just off Glebelands Road, close to Ashton-On-Mersey Village, within catchment area of popular schools such as Park Road Primary School and within walking distance to Dane Road Metrolink.This lovely home has been updated to a high standard and offers open plan living to the ground floor. Briefly comprising; entrance porch with cloaks storage, living room, dining room, kitchen with fitted appliances, downstairs WC with utility cupboard concealing the washer dryer. To the first floor three double bedrooms, the master benefiting from ensuite shower room, a further single bedroom and a family bathroom.Externally the property benefits from block paved driveway for multiple cars, gated access round the side leads to the lawned garden and further to the rear a flagstone paved garden bordered by flowering planters, all enclosed by timber fencing. Built in 1970s, leasehold 999 years with a peppercorn ground rent (non collected). CALL NOW TO VIEW!Porch1.7 x 1.4 (5'6 x 4'7 )Spacious porch, with cloaks cupboard. Accessed via composite door.Living Room5.3 x 3.9 (17'4 x 12'9 )Spacious living room with window to front aspect, carpeted flooring and radiators. Electric fire place is focal point of the room.Dining Room5.4 x 3 (17'8 x 9'10 )Good size dining room, with space for seating area as well. Amtico flooring, ceiling light point and radiators. Sliding doors and window to rear aspect.Kitchen4.9 x 2.3 (16'0 x 7'6 )Fitted kitchen with good range of wall and base units. Integrated appliances include, fridge/ freezer, dishwasher, induction hob, extractor hood, oven and microwave. Amtico flooring, spotlighting and patio doors leading onto the rear garden.WC and Utility2.3 x 1.3 (7'6 x 4'3 )Tiled flooring and spotlighting. WC unit with hand wash basin. Fitted storage cupboard with space and plumbing for a washer dryer.Garage StoreUp and over garage door, access from outside. Housing the combi boiler.FIRST FLOORMaster Bedroom4.1 x 3.3 (13'5 x 10'9 )Master bedroom with window to rear aspect. Carpeted flooring, ceiling light point and radiator. Benefitting from fitted wardrobe and ensuite.En SuiteComprising double shower cubicle, WC and hand wash basin. Window to rear aspect.Bedroom TwoDouble bedroom with window to rear aspect. Carpeted flooring, ceiling light point and radiator. Benefitting from fitted wardrobe.Bedroom ThreeDouble bedroom with window to front aspect. Carpeted flooring, ceiling light point and radiator.Bedroom FourBedroom with window to front aspect. Carpeted flooring, ceiling light point and radiator.Bathroom2.3 x 2.7 (7'6 x 8'10 )Family bathroom comprising bathtub with shower over, WC and pedestal hand wash basin. Window to side aspect.ExternallyExternally the property benefits from block paved driveway for multiple cars, gated access round the side leads to the lawned garden and further to the rear a flagstone paved area bordered by planters all enclosed by timber fencing
Council tax
First listed
Over a month agoSale, M33
Placebuzz mortgage repayment calculator
Monthly repayment
The Est. Mortgage is for a 25 years repayment mortgage based on a 10% deposit and a 5.5% annual interest. It is only intended as a guide. Make sure you obtain accurate figures from your lender before committing to any mortgage. Your home may be repossessed if you do not keep up repayments on a mortgage.
Sale, M33 - Streetview
DISCLAIMER: Property descriptions and related information displayed on this page are marketing materials provided by Jordan Fishwick. Placebuzz does not warrant or accept any responsibility for the accuracy or completeness of the property descriptions or related information provided here and they do not constitute property particulars. Please contact Jordan Fishwick for full details and further information.











