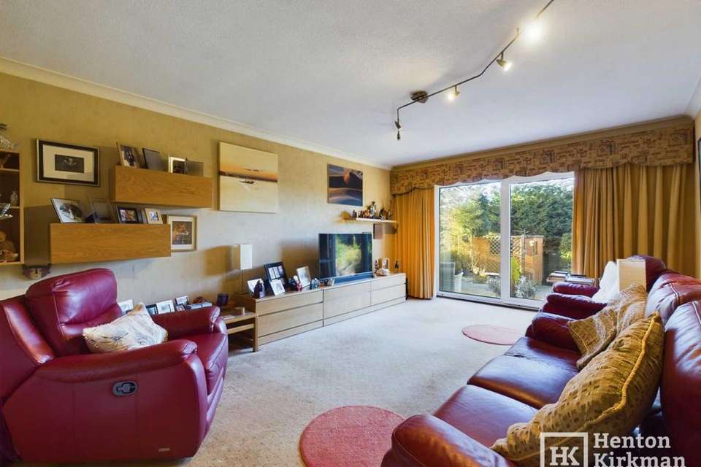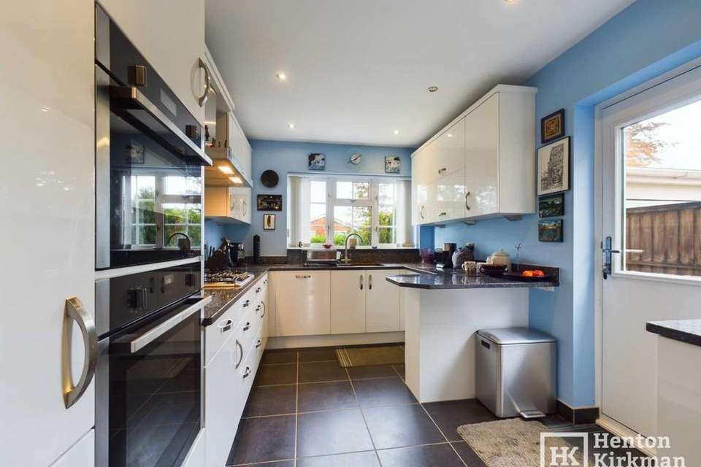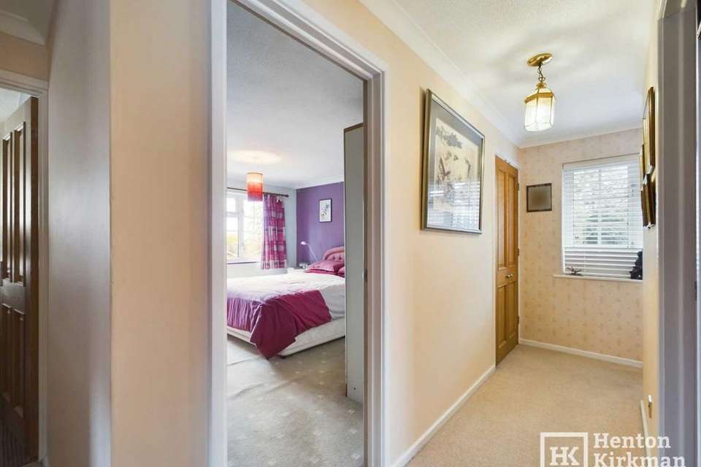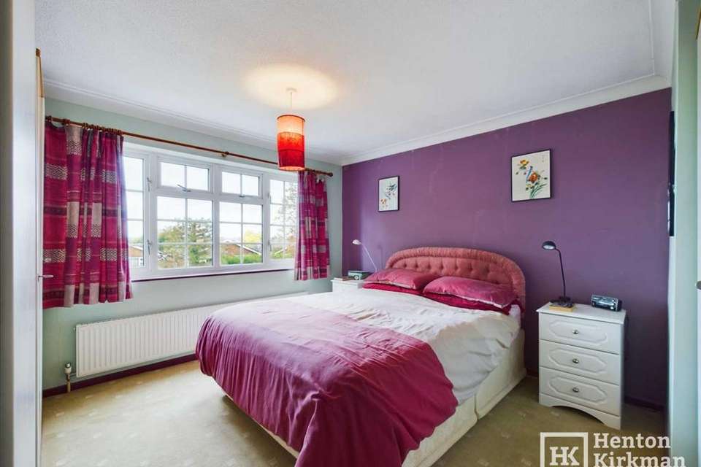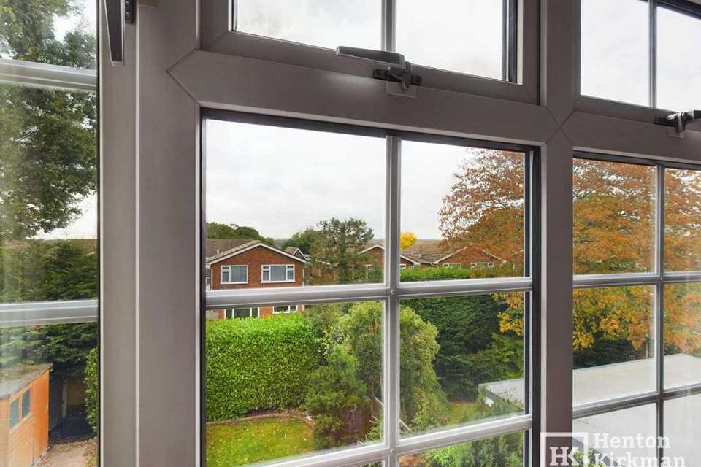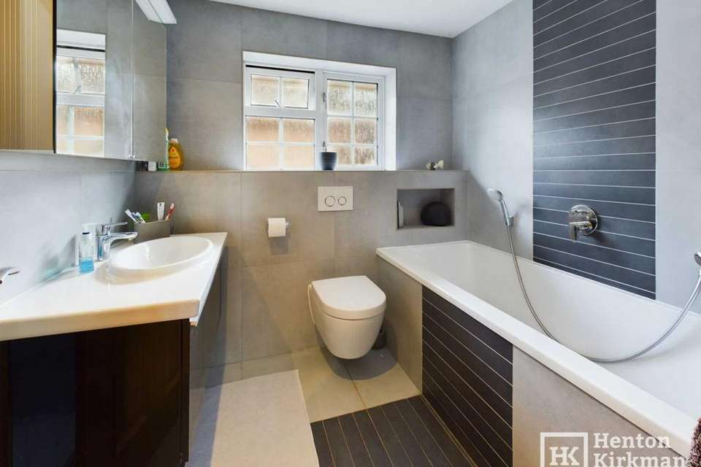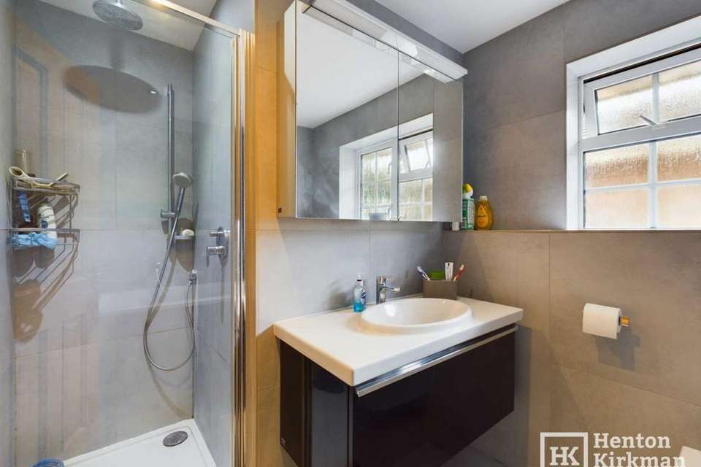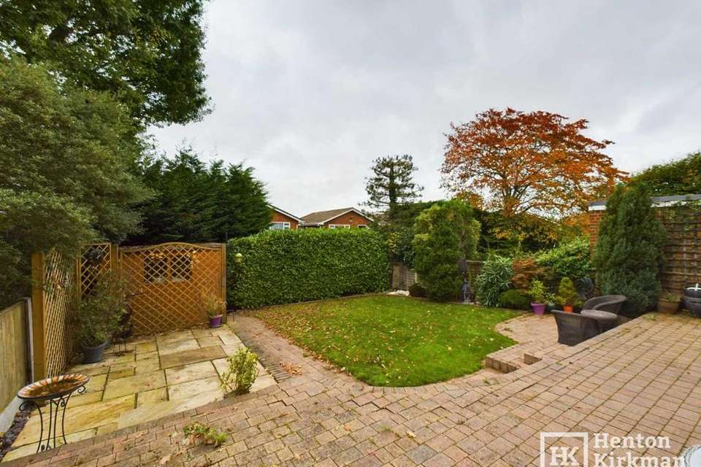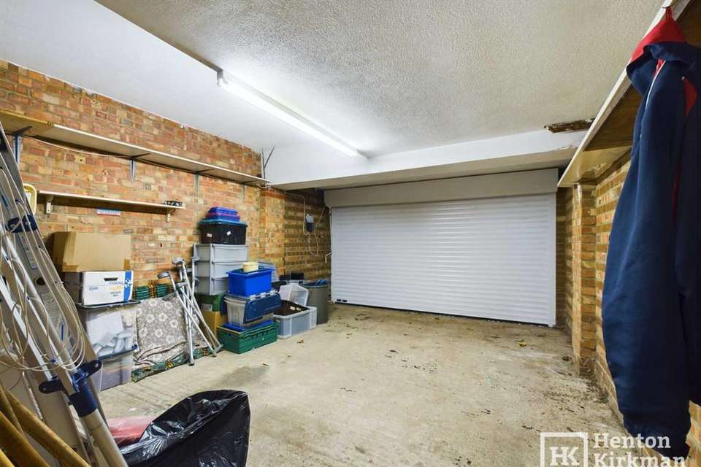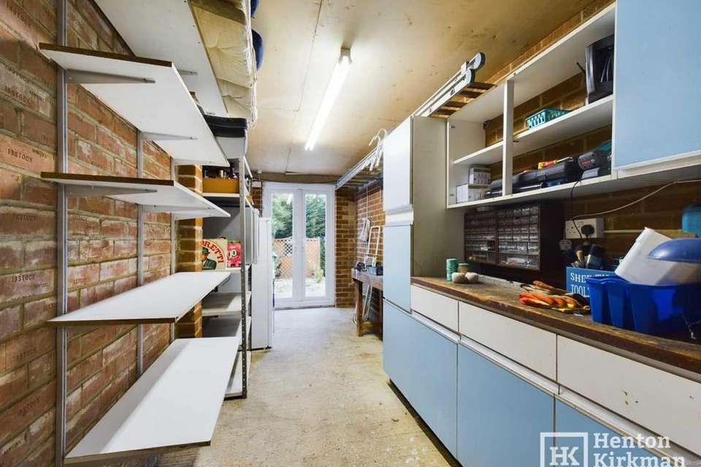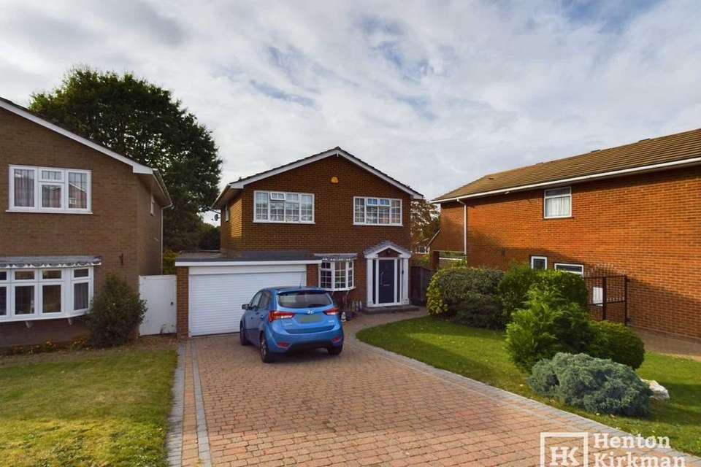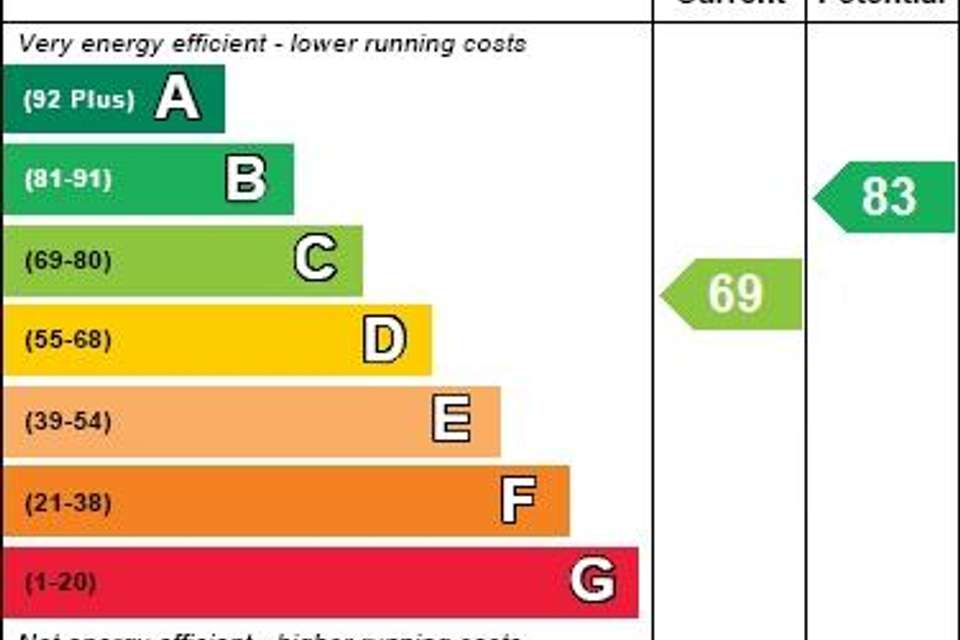4 bedroom detached house for sale
Fairfield Rise, Billericaydetached house
bedrooms
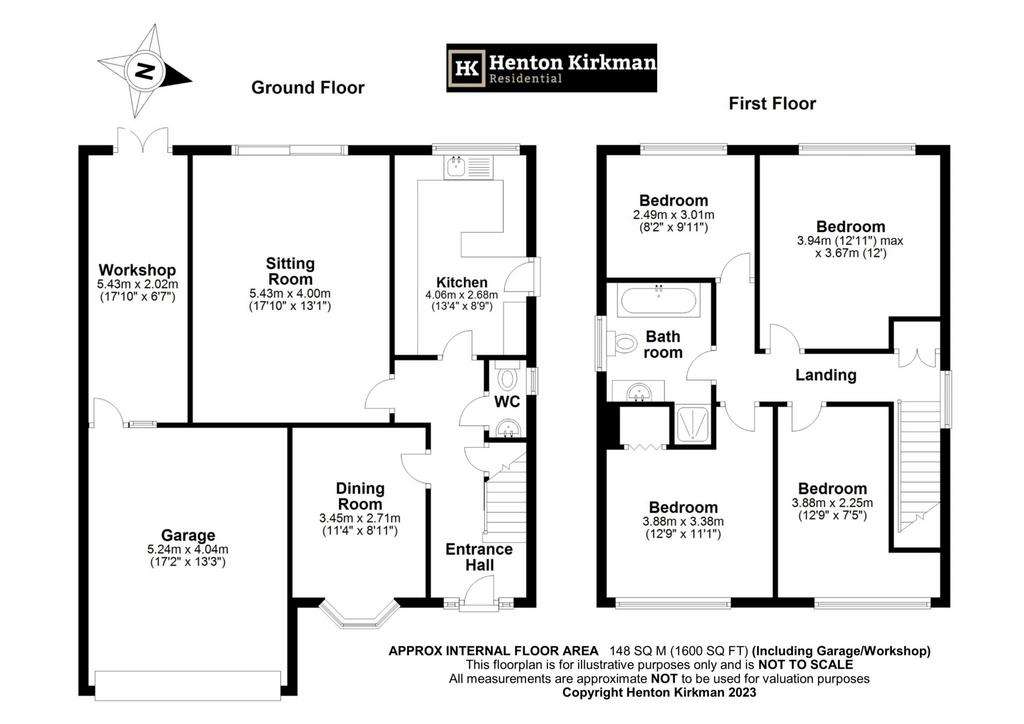
Property photos

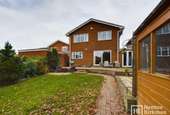
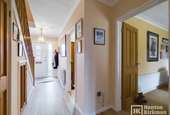
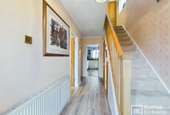
+15
Property description
Being conveniently placed towards the top section of this popular residential area, and therefore closer to the pedestrian shortcut through to Laindon Road, and onto to the High Street, makes this four-bedroom detached family home well placed for the train station and all that Billericay High Street and its surroundings has to offer.
Over the years, this home located within the Quilters and Billericay School area has undergone thoughtful improvements to ensure this house gives practical family living while maintaining a modern edge in its accommodation.
Upstairs you have four good size bedrooms with the rear ones enjoying distant views over roof tops. These bedrooms are accompanied by a modern four-piece bathroom suite complete with stylish tiling, an inset bath with wall-mounted tap furniture and a separate shower cubicle.
The ground floor footprint includes a double garage and a workshop which has been constructed behind the garage and to the rear of the house. This presents an opportunity to convert the space into additional living accommodation or if required, possibly an annexe, (subject to the necessary consent).
Currently this house gives you a naturally bright and spacious sitting room with doors onto the garden, a separate dining room with bay window, ground floor cloakroom and the kitchen, which has again been refitted and incorporates, granite worktops together with integrated appliances.
As you can see there is a good size driveway together with the front lawn, offering the option for additional parking if required. The rear garden embraces a westerly aspect and therefore affords a good level of the day sunshine, when it's out!
ACCOMMODATION AS FOLLOWS…
ENTRANCE HALL
GROUND FLOOR CLOAKROOM
DINING ROOM, 3.45 m x 2.71 m (11‘4 X 8‘ 11)
SITTING ROOM 5.43 m x 4 m (17‘10 X 13‘1)
KITCHEN 4.06 m x 2.68 m (13‘ 4 X 8‘9)
FIRST FLOOR LANDING
BEDROOM ONE 3.94 m x 3.67 m (12‘11 X 12‘)
BEDROOM TWO 3.88 m x 3.38 m (12‘9 X 11'1)
BEDROOM THREE 3.01 m x 2.49 m (9'11 X 8‘2)
BEDROOM FOUR 3.88 m x 2.25 m (12‘9 X 7‘5)
REFITTED FOUR PIECE BATHROOM
OUTSIDE
DOUBLE WIDTH DOUBLE LENGTH DRIVEWAY
LAWN FRONT GARDEN
ATTACHED DOUBLE GARAGE 5.24 m x 4.04 m (17‘2 X 13‘3)
ATTACHED WORKSHOP, 5.43 m x 2.02 m (17 10 X 6‘7)
PATIO AND LAWN GARDEN
Notice
Please note we have not tested any apparatus, fixtures, fittings, or services. Interested parties must undertake their own investigation into the working order of these items. All measurements are approximate and photographs provided for guidance only.
Over the years, this home located within the Quilters and Billericay School area has undergone thoughtful improvements to ensure this house gives practical family living while maintaining a modern edge in its accommodation.
Upstairs you have four good size bedrooms with the rear ones enjoying distant views over roof tops. These bedrooms are accompanied by a modern four-piece bathroom suite complete with stylish tiling, an inset bath with wall-mounted tap furniture and a separate shower cubicle.
The ground floor footprint includes a double garage and a workshop which has been constructed behind the garage and to the rear of the house. This presents an opportunity to convert the space into additional living accommodation or if required, possibly an annexe, (subject to the necessary consent).
Currently this house gives you a naturally bright and spacious sitting room with doors onto the garden, a separate dining room with bay window, ground floor cloakroom and the kitchen, which has again been refitted and incorporates, granite worktops together with integrated appliances.
As you can see there is a good size driveway together with the front lawn, offering the option for additional parking if required. The rear garden embraces a westerly aspect and therefore affords a good level of the day sunshine, when it's out!
ACCOMMODATION AS FOLLOWS…
ENTRANCE HALL
GROUND FLOOR CLOAKROOM
DINING ROOM, 3.45 m x 2.71 m (11‘4 X 8‘ 11)
SITTING ROOM 5.43 m x 4 m (17‘10 X 13‘1)
KITCHEN 4.06 m x 2.68 m (13‘ 4 X 8‘9)
FIRST FLOOR LANDING
BEDROOM ONE 3.94 m x 3.67 m (12‘11 X 12‘)
BEDROOM TWO 3.88 m x 3.38 m (12‘9 X 11'1)
BEDROOM THREE 3.01 m x 2.49 m (9'11 X 8‘2)
BEDROOM FOUR 3.88 m x 2.25 m (12‘9 X 7‘5)
REFITTED FOUR PIECE BATHROOM
OUTSIDE
DOUBLE WIDTH DOUBLE LENGTH DRIVEWAY
LAWN FRONT GARDEN
ATTACHED DOUBLE GARAGE 5.24 m x 4.04 m (17‘2 X 13‘3)
ATTACHED WORKSHOP, 5.43 m x 2.02 m (17 10 X 6‘7)
PATIO AND LAWN GARDEN
Notice
Please note we have not tested any apparatus, fixtures, fittings, or services. Interested parties must undertake their own investigation into the working order of these items. All measurements are approximate and photographs provided for guidance only.
Interested in this property?
Council tax
First listed
Over a month agoEnergy Performance Certificate
Fairfield Rise, Billericay
Marketed by
Henton Kirkman - Billericay The Horseshoes, 137a High Street Billericay CM12 9ABPlacebuzz mortgage repayment calculator
Monthly repayment
The Est. Mortgage is for a 25 years repayment mortgage based on a 10% deposit and a 5.5% annual interest. It is only intended as a guide. Make sure you obtain accurate figures from your lender before committing to any mortgage. Your home may be repossessed if you do not keep up repayments on a mortgage.
Fairfield Rise, Billericay - Streetview
DISCLAIMER: Property descriptions and related information displayed on this page are marketing materials provided by Henton Kirkman - Billericay. Placebuzz does not warrant or accept any responsibility for the accuracy or completeness of the property descriptions or related information provided here and they do not constitute property particulars. Please contact Henton Kirkman - Billericay for full details and further information.





