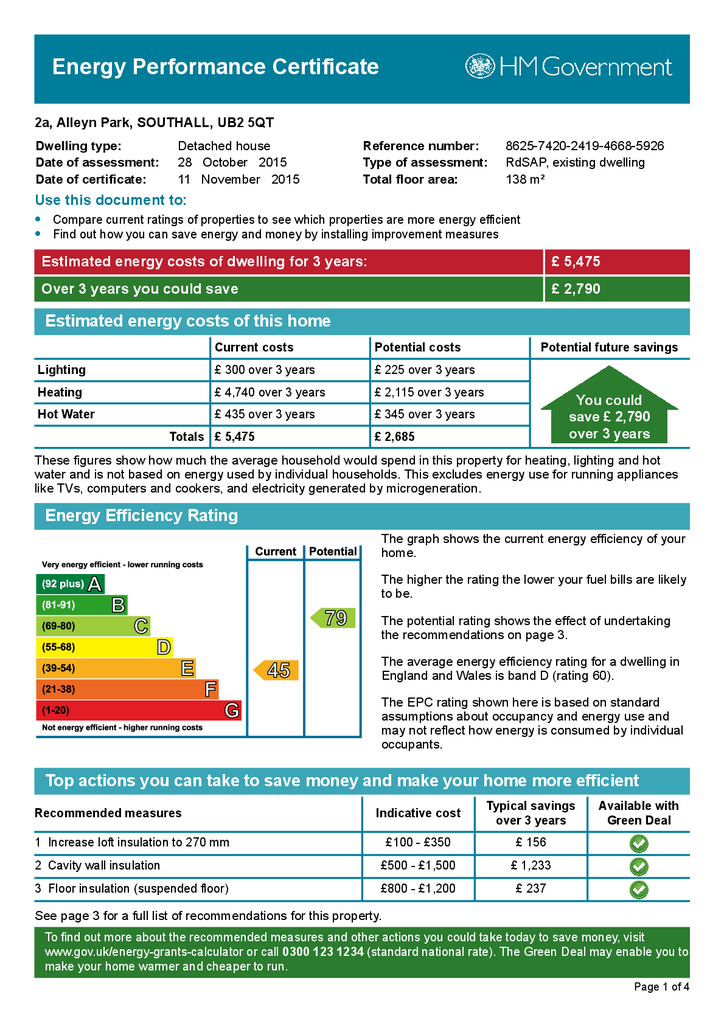5 bedroom detached house for sale
Alleyn Park, Norwood Green UB2detached house
bedrooms
Property photos




+17
Property description
STORM PORCH Laminated wooden flooring, Solid oak front door.
GROUND FLOOR
HALLWAY Radiator, Laminated wooden flooring.
SEPARATE WC Low level WC, Fully tiled walls, Wall mounted "Valliant" boiler, Hand wash basin with storage units, Heated towel radiator.
FRONT RECEPTION 16' 3" x 8' 3" (4.95m x 2.51m) Radiator
STUDY / OFFICE 11' 8" x 7' 10" (3.56m x 2.39m) Radiator.
LOUNGE 11' x 19' 5" (3.35m x 5.92m) French doors to rear garden, 2 Radiators, 2 Sky light windows.
FITTED KITCHEN 13' x 9' 7" (3.96m x 2.92m) Plumbing for washing machine, Part tiled walls, Ceramic tiled flooring, 1 and half sink basin unit with mixer taps, Built in gas hob, oven and extractor hood, Integrated dishwasher, Radiator, Granite worktops, Door to side passage way.
DINER 12' 10" x 11' 2" (3.91m x 3.4m) Radiator, Open plan to Lounge and Door to Study / Office.
FIRST FLOOR
LANDING Access to Loft, Airing cupboard.
BEDROOM 1 13' 1" max x 14' max (3.99m x 4.27m) L-Shaped, Fitted wardrobes, Storage cupboard.
BEDROOM 2 11' 8" x 10' 6" (3.56m x 3.2m) Radiator, Fitted Wardrobes.
BEDROOM 3 11' 8" x 8' 6" (3.56m x 2.59m) Radiator, Fitted Wardrobes.
BEDROOM 4 9' 1" x 6' 6" (2.77m x 1.98m) Radiator, Fitted Wardrobes.
BATHROOM / WC Ceramic tiled flooring, Fully tiled walls, Low level wc, Hand wash basin unit, Panelled bath with mixer taps and shower attachment, Shower screen.
OUTSIDE
FRONT GARDEN Over 15' (4.57m) Off Street Parking.
REAR GARDEN Over 50' (15.24m) Lawn area, Hose tap, Flower beds, Concrete paved area, Slab paved area, Side passage leading to front garden, Trees and Solid Shed.
SOLID SHED 8' 0" x 14' 0" (2.44m x 4.27m) Brick built, Concrete flooring, Pitched roof.
GROUND FLOOR
HALLWAY Radiator, Laminated wooden flooring.
SEPARATE WC Low level WC, Fully tiled walls, Wall mounted "Valliant" boiler, Hand wash basin with storage units, Heated towel radiator.
FRONT RECEPTION 16' 3" x 8' 3" (4.95m x 2.51m) Radiator
STUDY / OFFICE 11' 8" x 7' 10" (3.56m x 2.39m) Radiator.
LOUNGE 11' x 19' 5" (3.35m x 5.92m) French doors to rear garden, 2 Radiators, 2 Sky light windows.
FITTED KITCHEN 13' x 9' 7" (3.96m x 2.92m) Plumbing for washing machine, Part tiled walls, Ceramic tiled flooring, 1 and half sink basin unit with mixer taps, Built in gas hob, oven and extractor hood, Integrated dishwasher, Radiator, Granite worktops, Door to side passage way.
DINER 12' 10" x 11' 2" (3.91m x 3.4m) Radiator, Open plan to Lounge and Door to Study / Office.
FIRST FLOOR
LANDING Access to Loft, Airing cupboard.
BEDROOM 1 13' 1" max x 14' max (3.99m x 4.27m) L-Shaped, Fitted wardrobes, Storage cupboard.
BEDROOM 2 11' 8" x 10' 6" (3.56m x 3.2m) Radiator, Fitted Wardrobes.
BEDROOM 3 11' 8" x 8' 6" (3.56m x 2.59m) Radiator, Fitted Wardrobes.
BEDROOM 4 9' 1" x 6' 6" (2.77m x 1.98m) Radiator, Fitted Wardrobes.
BATHROOM / WC Ceramic tiled flooring, Fully tiled walls, Low level wc, Hand wash basin unit, Panelled bath with mixer taps and shower attachment, Shower screen.
OUTSIDE
FRONT GARDEN Over 15' (4.57m) Off Street Parking.
REAR GARDEN Over 50' (15.24m) Lawn area, Hose tap, Flower beds, Concrete paved area, Slab paved area, Side passage leading to front garden, Trees and Solid Shed.
SOLID SHED 8' 0" x 14' 0" (2.44m x 4.27m) Brick built, Concrete flooring, Pitched roof.
Interested in this property?
Council tax
First listed
Over a month agoEnergy Performance Certificate
Alleyn Park, Norwood Green UB2
Marketed by
Poonam Estates - Southall 81 Western Road, Southall , Middlesex, UB2 5HHCall agent on 020 8571 4144
Placebuzz mortgage repayment calculator
Monthly repayment
The Est. Mortgage is for a 25 years repayment mortgage based on a 10% deposit and a 5.5% annual interest. It is only intended as a guide. Make sure you obtain accurate figures from your lender before committing to any mortgage. Your home may be repossessed if you do not keep up repayments on a mortgage.
Alleyn Park, Norwood Green UB2 - Streetview
DISCLAIMER: Property descriptions and related information displayed on this page are marketing materials provided by Poonam Estates - Southall. Placebuzz does not warrant or accept any responsibility for the accuracy or completeness of the property descriptions or related information provided here and they do not constitute property particulars. Please contact Poonam Estates - Southall for full details and further information.






















