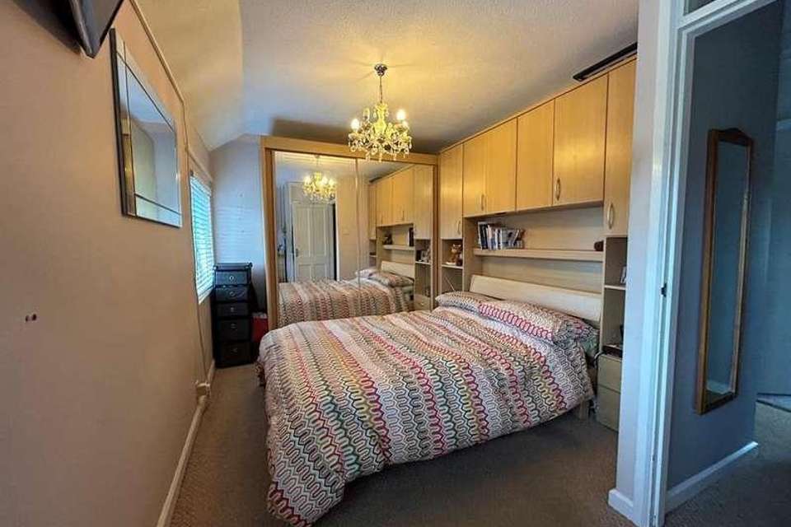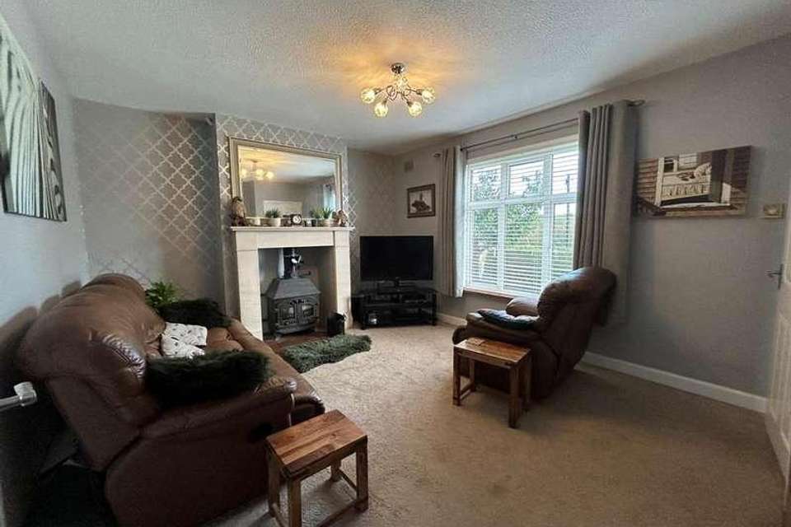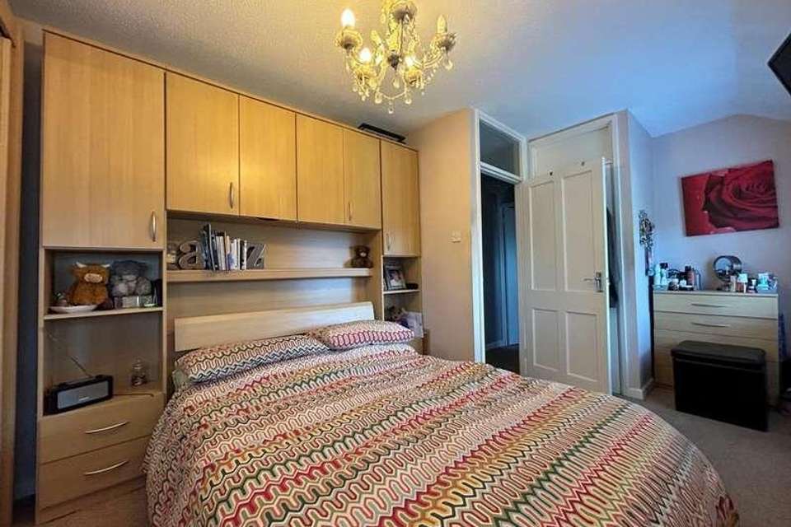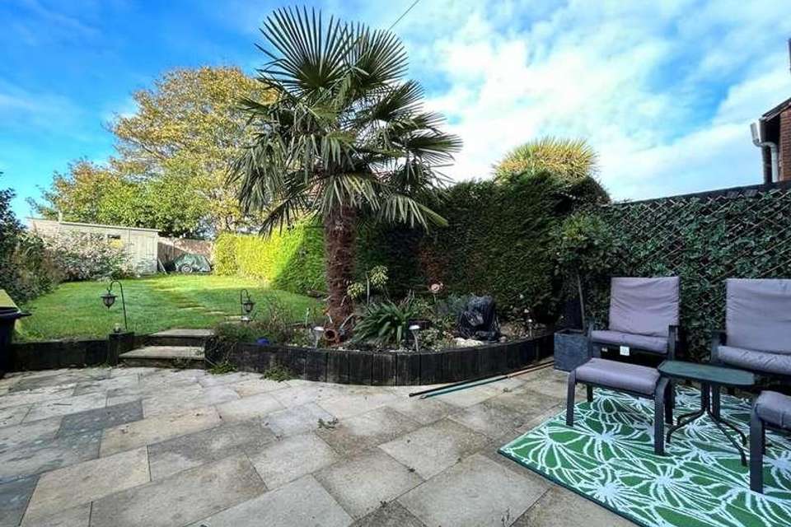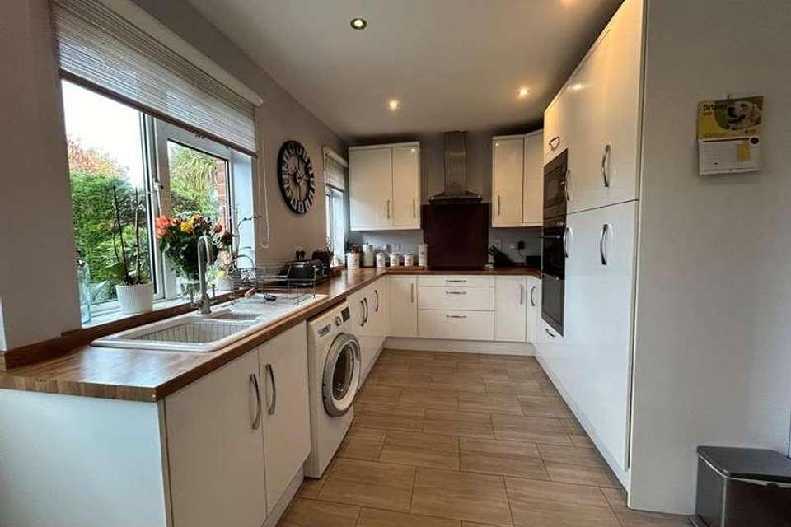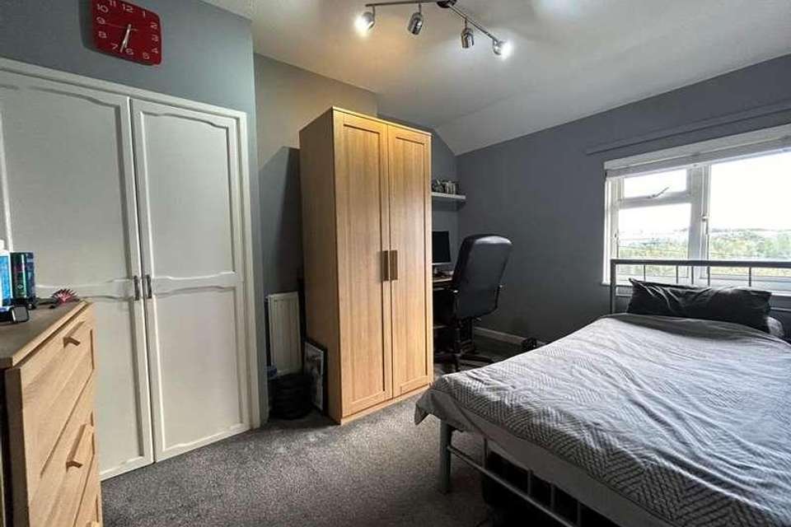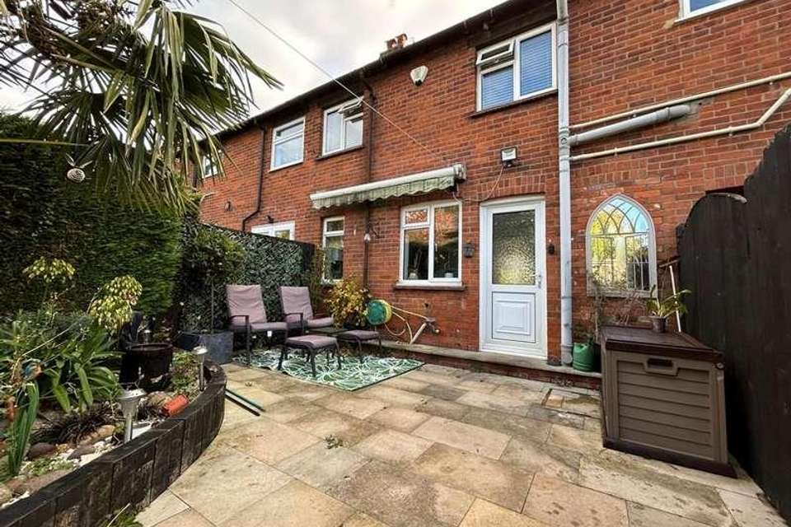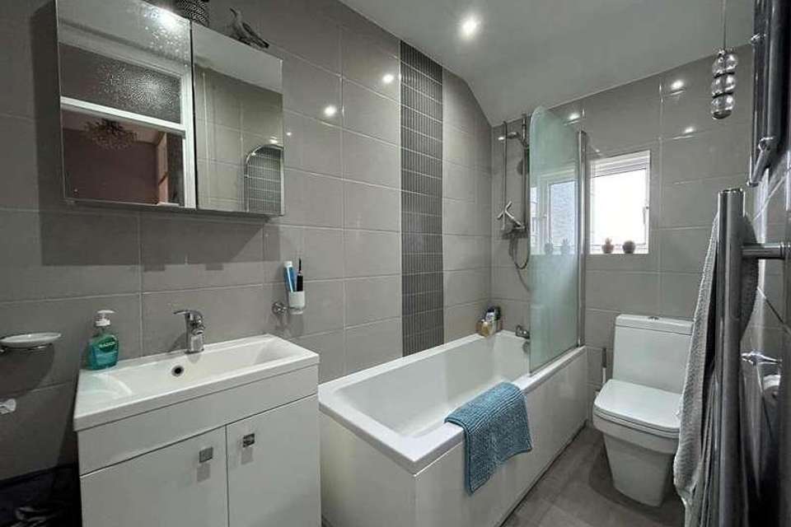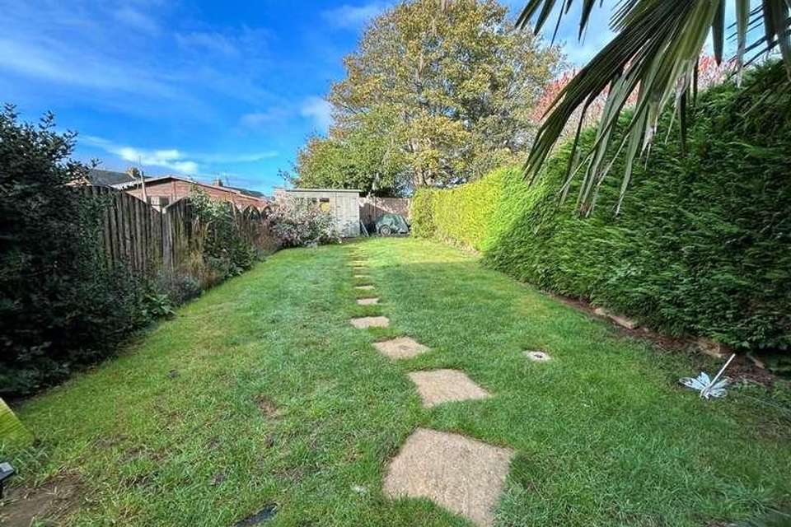3 bedroom terraced house for sale
Halstead, CO9terraced house
bedrooms
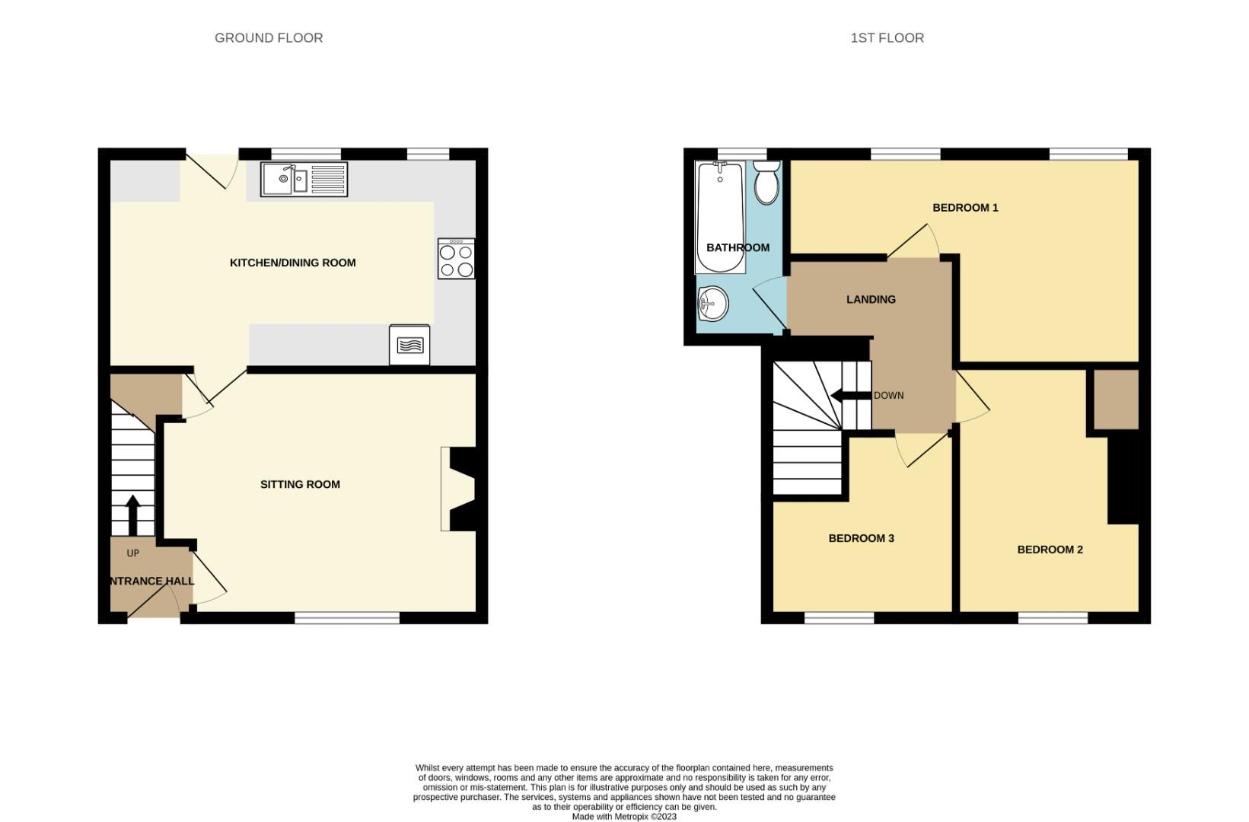
Property photos

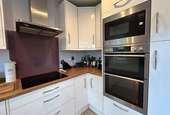
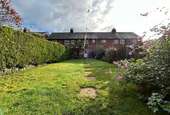
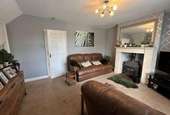
+15
Property description
SCOTT MADDISON are delighted to be appointed the Vendors chosen Sole Agent and bring to the market for the first time in 26 years, this three bedroom family home, situated in an elevated position. Benefitting from a 55' rear garden, sitting room with multi-fuel stove, fitted modern kitchen and first floor bathroom. Viewing advised.SCOTT MADDISON are delighted to be appointed the Vendors chosen Sole Agent and bring to the market for the first time in 26 years, this three bedroom family home, situated in an elevated position. Benefitting from a 55' rear garden, sitting room with multi-fuel stove, fitted modern kitchen and first floor bathroom. Viewing advised.Black composite entrance door with sealed unit double glazed pane opens toENTRANCE HALL1.22m x 1.09m (4' x 3'7)Textured ceiling. Double radiator to one side. Fitted carpet. Stair case rising to the first floor. Six panel door opens to theSITTING ROOM4.52m x 3.63m (14'10 x 11'11)Textured ceiling. UPVC double glazed window to the front elevation, chimney breast to one side with an inset multi fuel stove and back boiler heating the radiators. Tiled hearth. Marble effect surround. Recess either side. Fitted carpet. Power points. Door opens to the under stair cupboard. Further six panel door opens toKITCHEN/DINING ROOM5.44m x 2.69m (17'10 x 8'10)Smooth ceiling with eight recessed LED light fittings. Two UPVC double glazed windows to the rear elevation overlooking the rear garden. The fitted kitchen features wood effect work surface with one and a half bowl inset enamel sink. White high gloss cabinets, door and drawer fronts each with chrome handle complementing the overall finish. Space and plumbing for washing machine. Turning work surface to one side with AEG four ring electric hob. Three drawer unit beneath, fitted cupboards to each corner. Glass tiled splashback. AEG chimney hood with wall cabinets either side finished with cornice and pelmet. Further turning work surface with cupboard beneath. Two larder cabinets with built in AEG double oven and AEG microwave oven. Further cabinet to the far end of the room with recess for American style fridge freezer. Space for table and chairs. Double radiator. Ceramic tiled floor. UPVC double glazed door opens to the rear garden.FIRST FLOOR LANDINGTextured ceiling. Hatch to loft space. Fitted carpet. Six panel doors open to all rooms.BEDROOM ONE5.16m x 2.72m narrowing to 1.85m in recess (16'11Textured ceiling. Two UPVC double glazed windows to the rear elevation overlooking the garden. Single radiator. Fitted carpet. Wardrobe with mirrored doors to one side. Further cupboards around bed space. Recess to one side. Door to storage cupboard.BEDROOM TWO3.63m x 2.72m narrowing to 2.08m (11'11 x 8'11 narTextured ceiling. UPVC double glazed window to front elevation with far reaching views. Sealed chimney breast to one side of the room with recess beside and double doors to fitted cupboard to the other side. Single radiator. Fitted carpet. Power points.BEDROOM THREE2.72m x 2.64m narrowing to 1.73m (8'11 x 8'8 narroTextured ceiling. UPVC double glazed window to the front elevation with single radiator beneath. Fitted carpets. Power points.FAMILY BATHROOM2.67m x 1.40m (8'9 x 4'7)The white suite comprises panelled bath with shower over, bath side glass screen. Close coupled dual flush WC, vanity hand wash basin with chrome taps. Textured ceiling with four recessed LED light fittings. Extractor fan. Fully tiled walls. Vinyl flooring with a tile pattern. Chrome towel radiator.OUTSIDE (REAR)16.76m length (55' length )Paved patio to the immediate rear. Raised planted border to one side with sleeper edge finish. Neighbouring sides are defined by wooden fencing and a wooden gate opens to shared access to the front. Step up to a lawn that continues to the far end with neatly tended conifer hedge to one side. Fencing to the opposite side. Timber shed situated to the far end of the garden with wooden fencing beyond. Established flower beds and borders. Outside Halogen light.OUTSIDE (FRONT)Wooden fence to the front boundary with wooden gate opening to a shared pathway leading to the entrance door with steps up. The front garden is mainly laid to lawn with an inset established tree and neatly tended hedging.SERVICESWe understand from the Vendor that mains electricity, water and drainage area connected to the property. No gas connection to the property.COUNCIL TAX BAND: B, ?1,561.84 as detailed by Braintree District Council for the year 2023/2024.
Council tax
First listed
Over a month agoHalstead, CO9
Placebuzz mortgage repayment calculator
Monthly repayment
The Est. Mortgage is for a 25 years repayment mortgage based on a 10% deposit and a 5.5% annual interest. It is only intended as a guide. Make sure you obtain accurate figures from your lender before committing to any mortgage. Your home may be repossessed if you do not keep up repayments on a mortgage.
Halstead, CO9 - Streetview
DISCLAIMER: Property descriptions and related information displayed on this page are marketing materials provided by Scott Madison. Placebuzz does not warrant or accept any responsibility for the accuracy or completeness of the property descriptions or related information provided here and they do not constitute property particulars. Please contact Scott Madison for full details and further information.






