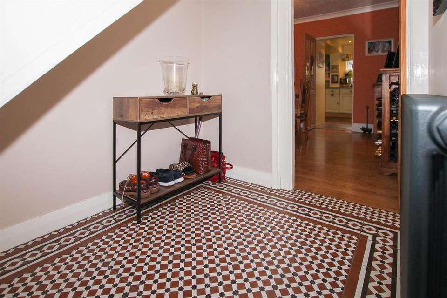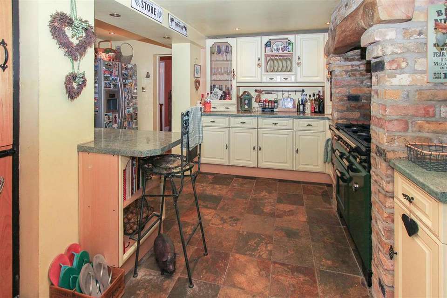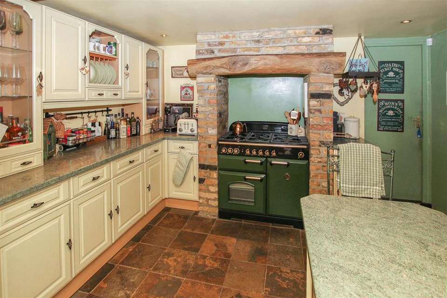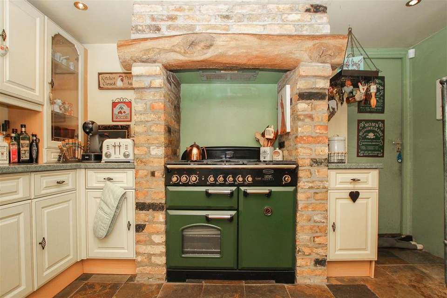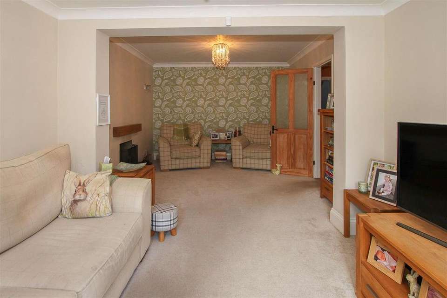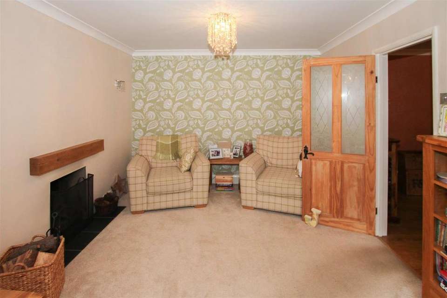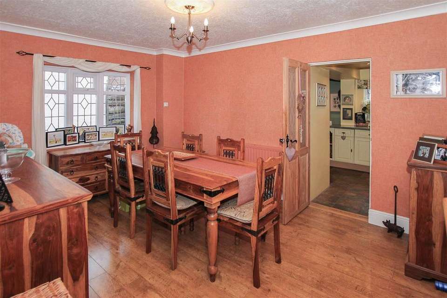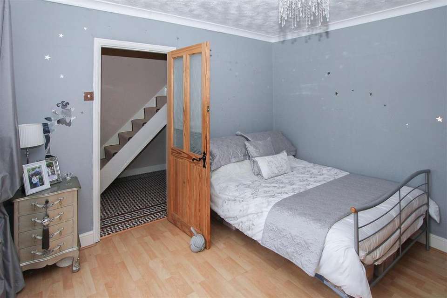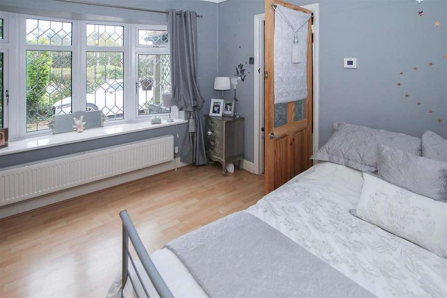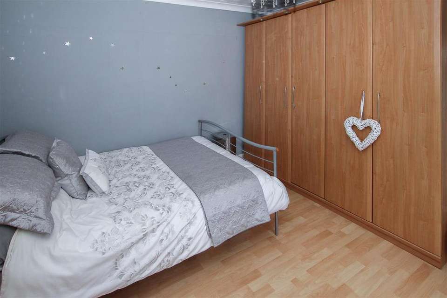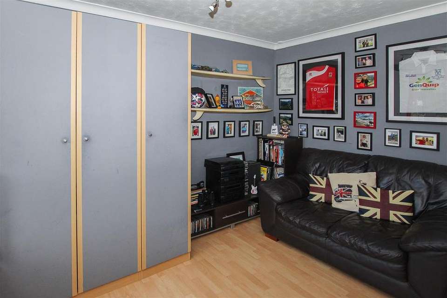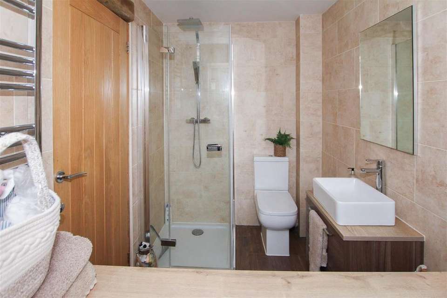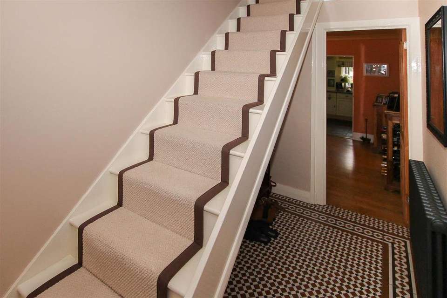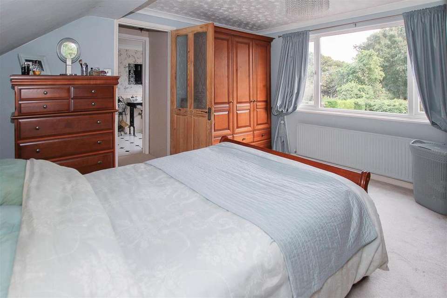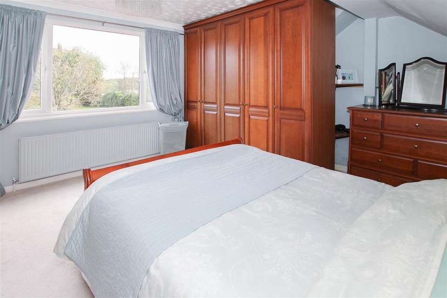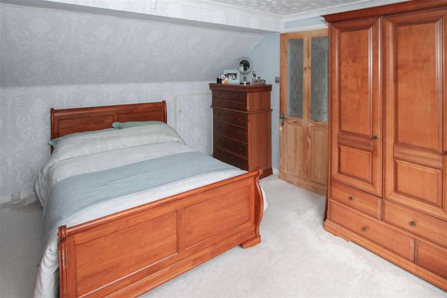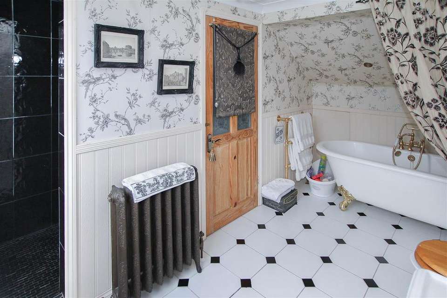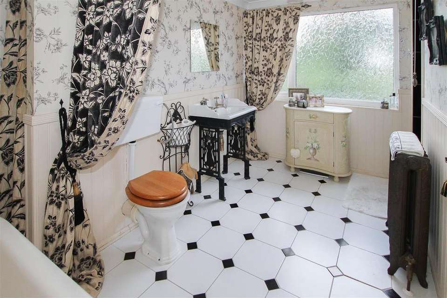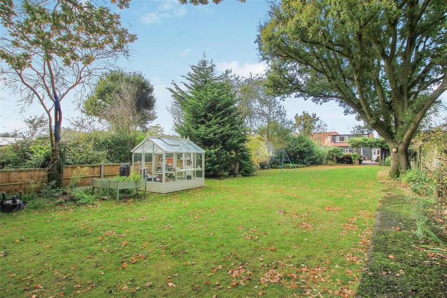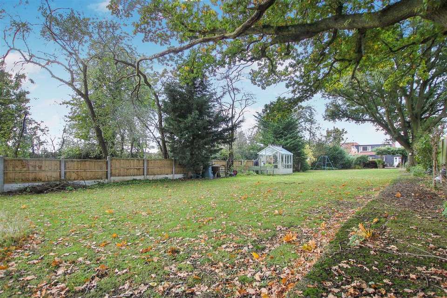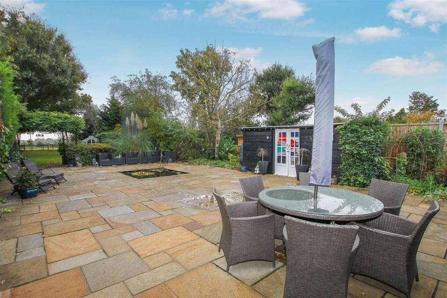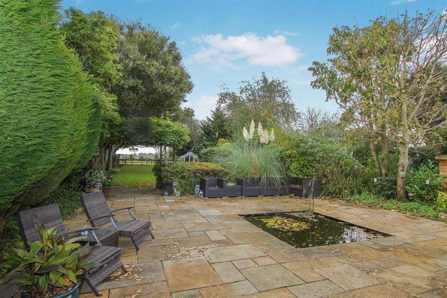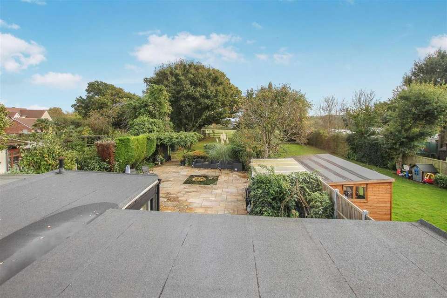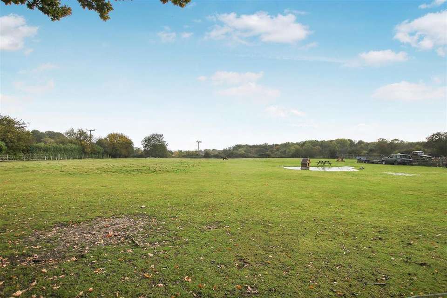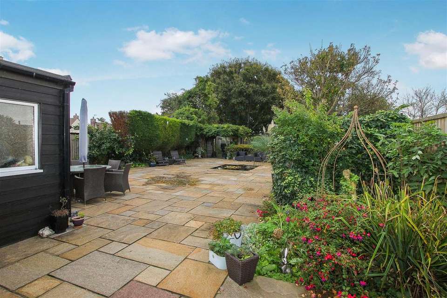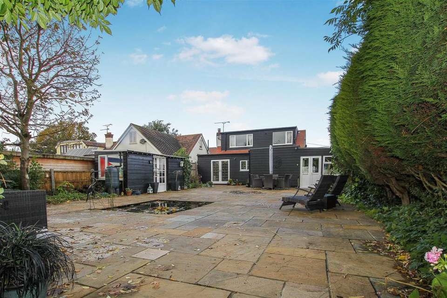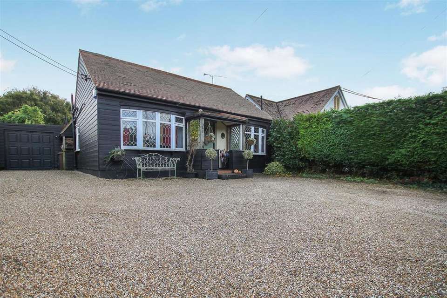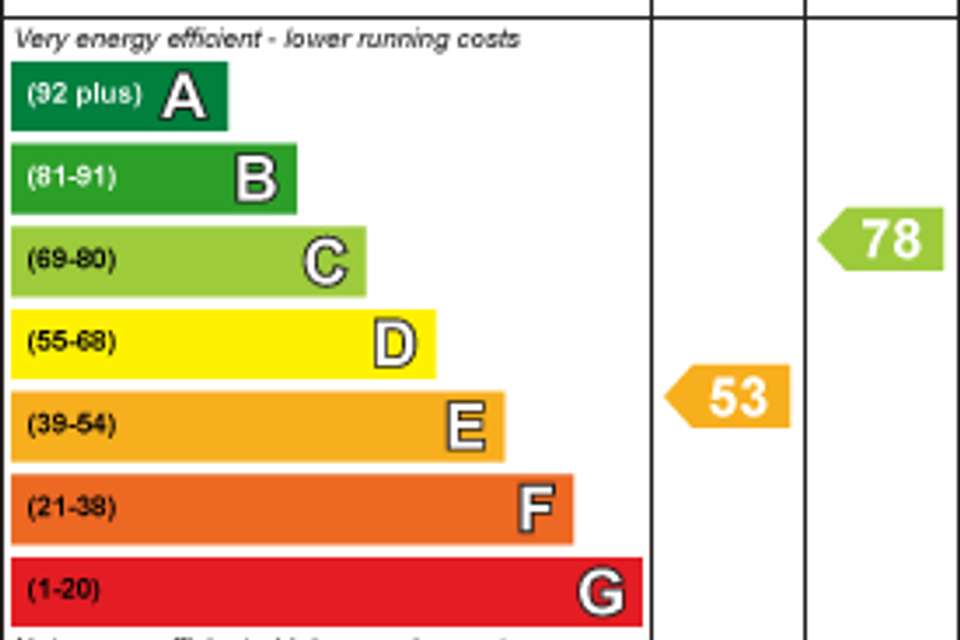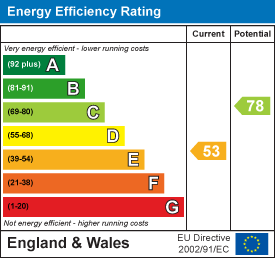3 bedroom detached bungalow for sale
Doddinghurst, Brentwoodbungalow
bedrooms
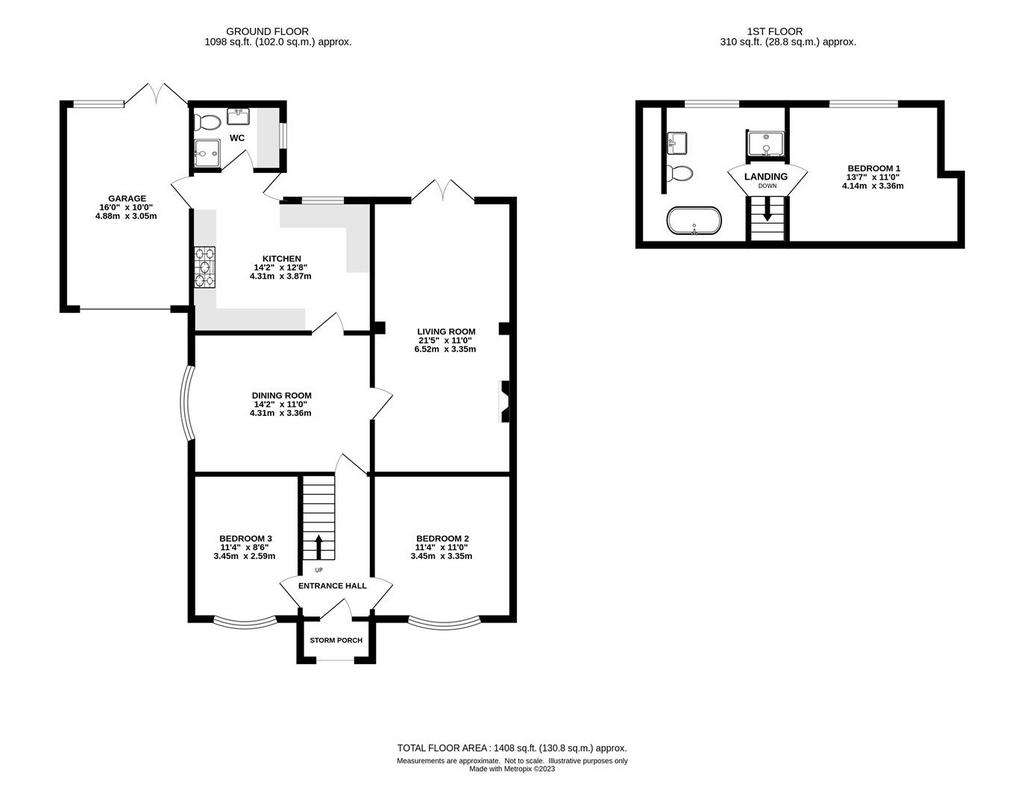
Property photos

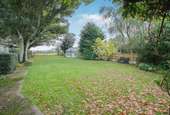
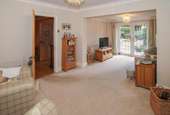
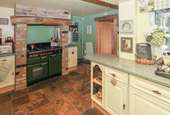
+28
Property description
Standing on a good-size plot with a sizeable rear garden backing onto open fields providing lovely views, is this three, double bedroom chalet style property offering spacious and versatile living accommodation. The property benefits from two reception rooms, with the living room being 21'5 in length and having French doors opening onto the rear garden. There is a ground floor shower room/utility, in addition to a spacious, first floor bathroom with roll top bath, separate shower cubicle, w.c. and wash hand basin. The property is a short drive of just under 5 miles to Brentwood and Shenfield Town Centres with high street shopping and fast trains into London and is also conveniently placed for being situated along a main bus route into both towns.
A pretty storm porch with open trellis work and climbing plants gives access into the entrance hall, where there are stairs rising to the first floor and doors into both ground floor bedrooms and the dining room. Overall, the property has three double bedrooms, two of which are located on the ground floor, both having bay windows with a front facing aspect. There are two spacious reception rooms with the living room measuring 21'5 in length and having access via French doors into the rear garden and directly onto the spacious patio. A separate dining room has a door opening into a country style kitchen, which has been fitted in a range of cream wall and base units with glass display cabinets and plate rack. A large 'Inglenook' fireplace with heavy wooden beam above provides a lovely focal point in the kitchen and is the perfect space for a Range style cooker. There is further space for appliances in a ground floor shower room/utility, this room includes a w.c., wash hand basin, shower cubicle, and fitted work surface with space and plumbing under for a washing machine and tumble dryer. A door from the kitchen gives access into the integral garage, and there is a stable door opening to the rear garden.
Rising to the first floor you will find a further spacious bedroom with window overlooking the rear garden. On the opposite side of the landing there is a large vintage style bathroom which features a lovely, freestanding roll top bath, walk-in shower cubicle, low flush w.c. and Georgian style wash hand basin.
Externally, a large, paved patio immediately to the rear of the property has a feature, inset fishpond with a pergola covered with climbing plants giving access to the remainder of the garden which has been laid to lawn. Boundaries are planted with hedging, mature trees and shrubs, and there is a post and rail fence at the bottom of the garden with views over open farmland providing a lovely outlook. Also in the garden is a good-sized summer house, timber framed shed and a greenhouse. At the front of the property a large, loose stone driveway allows parking for several vehicles, in addition to an integral garage with pedestrian door into the kitchen, and double doors opening to the rear garden.
Storm Porch - Door into :
Entrance Hall - Stairs rising to the first floor. Doors through to bedroom one, two and into the dining room.
Bedroom Two - 3.45m x 3.35m (11'4 x 11') - Bay window to front aspect. Laminate flooring.
Bedroom Three - 3.45m x 2.59m (11'4 x 8'6) - Bay window to front aspect.
Dining Room - 4.32m x 3.35m (14'2 x 11') - Window to side aspect. Wooden flooring. Door into Kitchen and further door into :
Living Room - 6.53m x 3.35m (21'5 x 11') - Open fireplace. French doors opening onto rear garden.
Kitchen - 4.32m x 3.86m (14'2 x 12'8) - Tiled flooring. Fitted with a range of cream wall and base units, glass display cabinets and plate rack. Inglenook with heavy wooden beam over, providing space for range style cooker. Further space for appliances. Doors into shower room/utility, garage and to the rear garden.
Ground Floor Shower Room / Utility - Fitted with shower cubicle, wash hand basin and w.c. There is fitted work surface with space under for a washing machine and tumble dryer.
First Floor Landing -
Bedroom One - 4.14m x3.35m (13'7 x11') - Window to rear aspect.
First Floor Bath/Shower Room - Good-sized bathroom with tiled flooring. Free standing, roll top bath, walk-in shower cubicle, w.c. and wash hand basin..
Exterior - Rear Garden - Large paved patio to the immediate rear of the property with summer house and feature inset pond. Remainder of the garden is laid to lawn with mature trees and shrubs to the borders. Lovely views at the bottom of the garden over fields.
Exterior - Front Garden - Spacious, loose stone driveway providing off street parking for several vehicles. Driveway extends to the side of the house and leads to the integral garage.
Integral Garage - 4.88m x 3.05m (16' x 10) - Integral door into the kitchen. Double doors at the rear of the garage giving access into the garden.
Agents Note - Fee Disclosure - As part of the service we offer we may recommend ancillary services to you which we believe may help you with your property transaction. We wish to make you aware, that should you decide to use these services we will receive a referral fee. For full and detailed information please visit 'terms and conditions' on our website
A pretty storm porch with open trellis work and climbing plants gives access into the entrance hall, where there are stairs rising to the first floor and doors into both ground floor bedrooms and the dining room. Overall, the property has three double bedrooms, two of which are located on the ground floor, both having bay windows with a front facing aspect. There are two spacious reception rooms with the living room measuring 21'5 in length and having access via French doors into the rear garden and directly onto the spacious patio. A separate dining room has a door opening into a country style kitchen, which has been fitted in a range of cream wall and base units with glass display cabinets and plate rack. A large 'Inglenook' fireplace with heavy wooden beam above provides a lovely focal point in the kitchen and is the perfect space for a Range style cooker. There is further space for appliances in a ground floor shower room/utility, this room includes a w.c., wash hand basin, shower cubicle, and fitted work surface with space and plumbing under for a washing machine and tumble dryer. A door from the kitchen gives access into the integral garage, and there is a stable door opening to the rear garden.
Rising to the first floor you will find a further spacious bedroom with window overlooking the rear garden. On the opposite side of the landing there is a large vintage style bathroom which features a lovely, freestanding roll top bath, walk-in shower cubicle, low flush w.c. and Georgian style wash hand basin.
Externally, a large, paved patio immediately to the rear of the property has a feature, inset fishpond with a pergola covered with climbing plants giving access to the remainder of the garden which has been laid to lawn. Boundaries are planted with hedging, mature trees and shrubs, and there is a post and rail fence at the bottom of the garden with views over open farmland providing a lovely outlook. Also in the garden is a good-sized summer house, timber framed shed and a greenhouse. At the front of the property a large, loose stone driveway allows parking for several vehicles, in addition to an integral garage with pedestrian door into the kitchen, and double doors opening to the rear garden.
Storm Porch - Door into :
Entrance Hall - Stairs rising to the first floor. Doors through to bedroom one, two and into the dining room.
Bedroom Two - 3.45m x 3.35m (11'4 x 11') - Bay window to front aspect. Laminate flooring.
Bedroom Three - 3.45m x 2.59m (11'4 x 8'6) - Bay window to front aspect.
Dining Room - 4.32m x 3.35m (14'2 x 11') - Window to side aspect. Wooden flooring. Door into Kitchen and further door into :
Living Room - 6.53m x 3.35m (21'5 x 11') - Open fireplace. French doors opening onto rear garden.
Kitchen - 4.32m x 3.86m (14'2 x 12'8) - Tiled flooring. Fitted with a range of cream wall and base units, glass display cabinets and plate rack. Inglenook with heavy wooden beam over, providing space for range style cooker. Further space for appliances. Doors into shower room/utility, garage and to the rear garden.
Ground Floor Shower Room / Utility - Fitted with shower cubicle, wash hand basin and w.c. There is fitted work surface with space under for a washing machine and tumble dryer.
First Floor Landing -
Bedroom One - 4.14m x3.35m (13'7 x11') - Window to rear aspect.
First Floor Bath/Shower Room - Good-sized bathroom with tiled flooring. Free standing, roll top bath, walk-in shower cubicle, w.c. and wash hand basin..
Exterior - Rear Garden - Large paved patio to the immediate rear of the property with summer house and feature inset pond. Remainder of the garden is laid to lawn with mature trees and shrubs to the borders. Lovely views at the bottom of the garden over fields.
Exterior - Front Garden - Spacious, loose stone driveway providing off street parking for several vehicles. Driveway extends to the side of the house and leads to the integral garage.
Integral Garage - 4.88m x 3.05m (16' x 10) - Integral door into the kitchen. Double doors at the rear of the garage giving access into the garden.
Agents Note - Fee Disclosure - As part of the service we offer we may recommend ancillary services to you which we believe may help you with your property transaction. We wish to make you aware, that should you decide to use these services we will receive a referral fee. For full and detailed information please visit 'terms and conditions' on our website
Interested in this property?
Council tax
First listed
Over a month agoEnergy Performance Certificate
Doddinghurst, Brentwood
Marketed by
Keith Ashton Estate Agents - Kelvedon Hatch 38 Blackmore Road Kelvedon Hatch CM15 0ATPlacebuzz mortgage repayment calculator
Monthly repayment
The Est. Mortgage is for a 25 years repayment mortgage based on a 10% deposit and a 5.5% annual interest. It is only intended as a guide. Make sure you obtain accurate figures from your lender before committing to any mortgage. Your home may be repossessed if you do not keep up repayments on a mortgage.
Doddinghurst, Brentwood - Streetview
DISCLAIMER: Property descriptions and related information displayed on this page are marketing materials provided by Keith Ashton Estate Agents - Kelvedon Hatch. Placebuzz does not warrant or accept any responsibility for the accuracy or completeness of the property descriptions or related information provided here and they do not constitute property particulars. Please contact Keith Ashton Estate Agents - Kelvedon Hatch for full details and further information.





