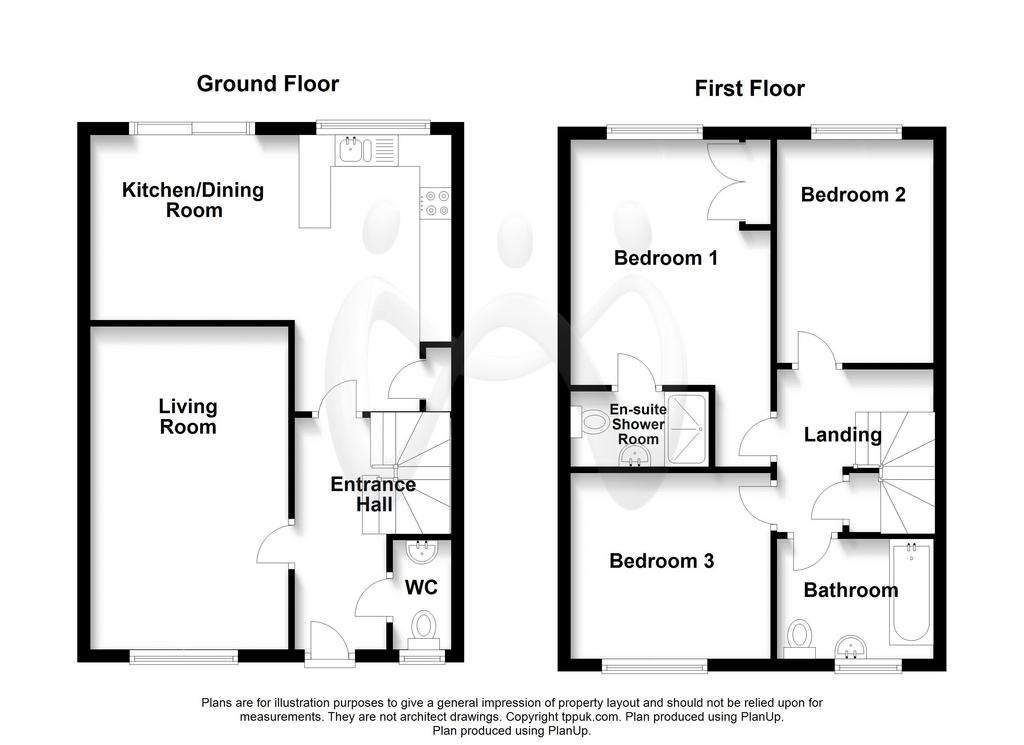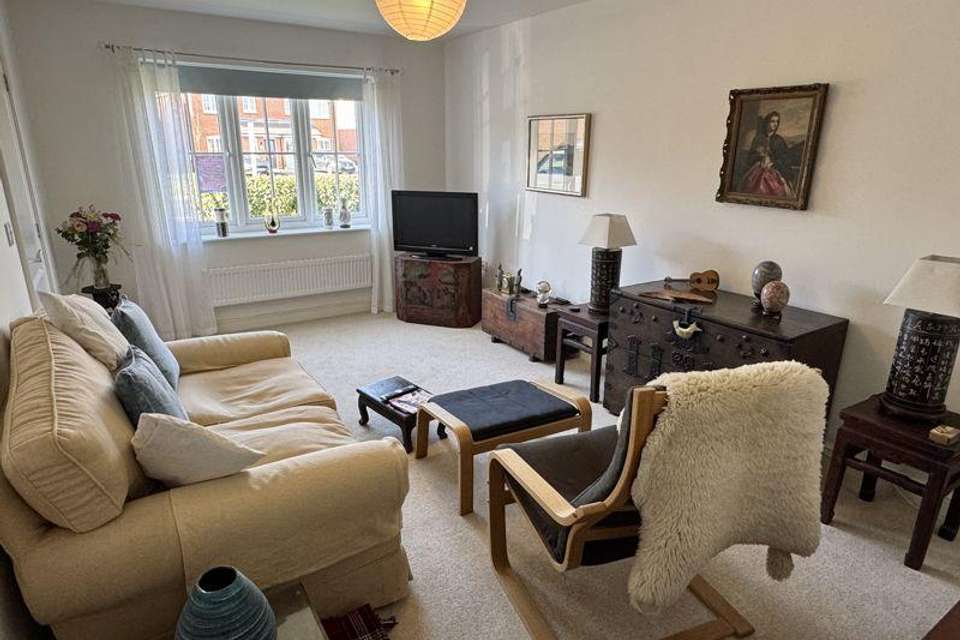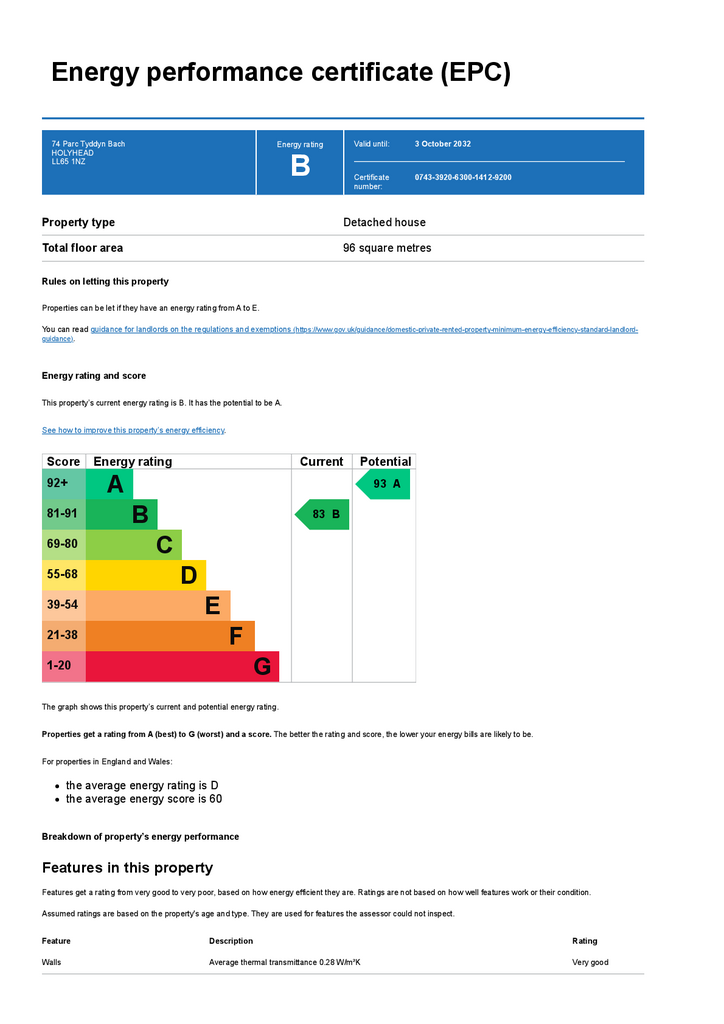3 bedroom detached house for sale
Parc Tyddyn Bach, Holyheaddetached house
bedrooms

Property photos




+11
Property description
A striking detached property with the potential of becoming a beautiful family home, occupying a sizable plot in this sought-after development whilst benefitting from good on-site parking. In brief, this property comprises of an Entrance Hall which leads to a comfortable Lounge, spacious Kitchen/ Dining Room and WC to the ground floor. The upper floor provides 3 generous sized Bedrooms ( with an en-suite in bedroom 1) and a modern fitted Bathroom, all benefitting from uPVC double glazed windows and gas central heating. Externally, there is sizeable lawned gardens to the front and rear.Set in a sought-after location, adjacent to Holyhead Park and convenient for the most local amenities which includes the new super primary school (Cybi School), Holyhead High School and Holyhead town centre. Llaingoch is a popular residential area which lies between Holyhead Mountain and Holyhead town centre, easily accessible to fine coastal walks, Holyhead harbour and the Newry Promenade.
Ground Floor
Entrance Hallway
Stairs leading to first floor, doors to:
Living Froom - 16' 10'' x 10' 4'' (5.12m x 3.14m)
uPVC double glazed window to front, radiator to front.
WC
uPVC double glazed frosted window to front, fitted with two piece suite comprising, pedestal wash hand basin and low-level WC, radiator to side.
Kitchen/Dining Room - 18' 9'' x 6' 7'' (5.72m x 2.00m) MAX
uPVC double glazed window to rear, uPVC double glazed French doors leading to rear garden. Fitted with a matching range of base and eye level units, comprising 1+1/2 stainless steel sink unit, integrated fridge/freezer, four ring gas hob, eye level electric oven, plumbing for washing machine. Two radiators to side.
First Floor
Landing
uPVC double glazed window to side, above stair storage cupboard, doors to:
Bedroom 1 - 10' 5'' x 17' 0'' (3.17m x 5.18m) MAX
uPVC double glazed window to rear, built-in wardrobe, radiator, door to:
En-Suite shower Room
Fitted with three piece suite comprising tiled shower cubicle, pedestal wash hand basin and low-level WC,
Bedroom 2 - 11' 7'' x 8' 1'' (3.54m x 2.46m)
uPVC double glazed window to rear, radiator, door to:
Bedroom 3 - 10' 5'' x 9' 8'' (3.17m x 2.94m)
uPVC double glazed front to rear, radiator, door to:
Bathroom
Fitted with three piece suite comprising bath, pedestal wash hand basin and low-level WC, uPVC double glazed frosted window to front, radiator
Outside
To the front of the property is a private drive for two cars, and a front lawn to the side. There is side access around the house to the fenced rear garden which comprises two lawn areas and a small paved patio.
Council Tax Band: D
Tenure: Freehold
Ground Floor
Entrance Hallway
Stairs leading to first floor, doors to:
Living Froom - 16' 10'' x 10' 4'' (5.12m x 3.14m)
uPVC double glazed window to front, radiator to front.
WC
uPVC double glazed frosted window to front, fitted with two piece suite comprising, pedestal wash hand basin and low-level WC, radiator to side.
Kitchen/Dining Room - 18' 9'' x 6' 7'' (5.72m x 2.00m) MAX
uPVC double glazed window to rear, uPVC double glazed French doors leading to rear garden. Fitted with a matching range of base and eye level units, comprising 1+1/2 stainless steel sink unit, integrated fridge/freezer, four ring gas hob, eye level electric oven, plumbing for washing machine. Two radiators to side.
First Floor
Landing
uPVC double glazed window to side, above stair storage cupboard, doors to:
Bedroom 1 - 10' 5'' x 17' 0'' (3.17m x 5.18m) MAX
uPVC double glazed window to rear, built-in wardrobe, radiator, door to:
En-Suite shower Room
Fitted with three piece suite comprising tiled shower cubicle, pedestal wash hand basin and low-level WC,
Bedroom 2 - 11' 7'' x 8' 1'' (3.54m x 2.46m)
uPVC double glazed window to rear, radiator, door to:
Bedroom 3 - 10' 5'' x 9' 8'' (3.17m x 2.94m)
uPVC double glazed front to rear, radiator, door to:
Bathroom
Fitted with three piece suite comprising bath, pedestal wash hand basin and low-level WC, uPVC double glazed frosted window to front, radiator
Outside
To the front of the property is a private drive for two cars, and a front lawn to the side. There is side access around the house to the fenced rear garden which comprises two lawn areas and a small paved patio.
Council Tax Band: D
Tenure: Freehold
Interested in this property?
Council tax
First listed
Over a month agoEnergy Performance Certificate
Parc Tyddyn Bach, Holyhead
Marketed by
Williams & Goodwin The Property People - Holyhead 1 & 2 Market Buildings Holyhead Anglesey LL65 1HHPlacebuzz mortgage repayment calculator
Monthly repayment
The Est. Mortgage is for a 25 years repayment mortgage based on a 10% deposit and a 5.5% annual interest. It is only intended as a guide. Make sure you obtain accurate figures from your lender before committing to any mortgage. Your home may be repossessed if you do not keep up repayments on a mortgage.
Parc Tyddyn Bach, Holyhead - Streetview
DISCLAIMER: Property descriptions and related information displayed on this page are marketing materials provided by Williams & Goodwin The Property People - Holyhead. Placebuzz does not warrant or accept any responsibility for the accuracy or completeness of the property descriptions or related information provided here and they do not constitute property particulars. Please contact Williams & Goodwin The Property People - Holyhead for full details and further information.
















