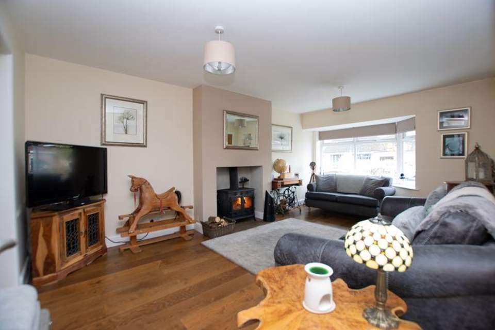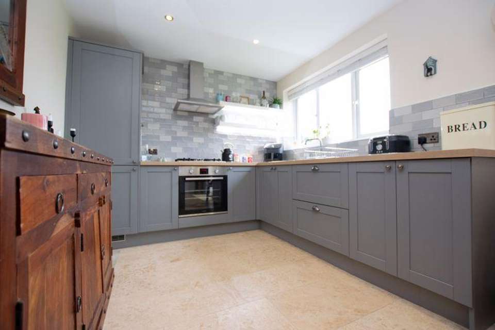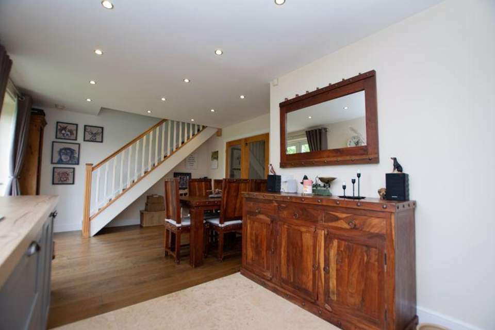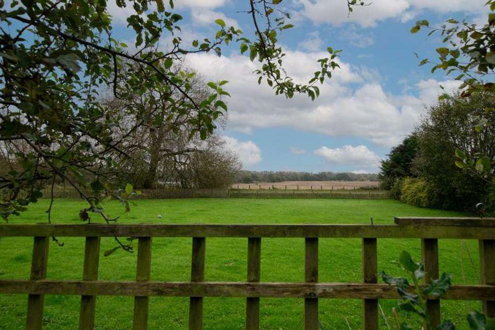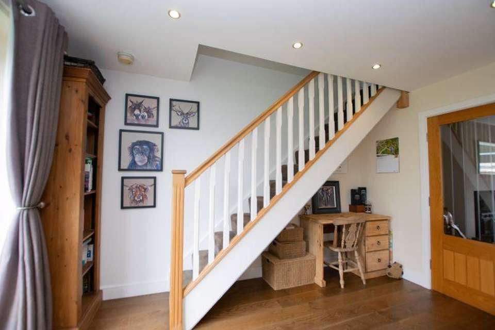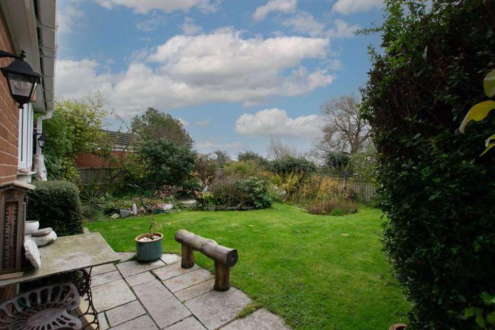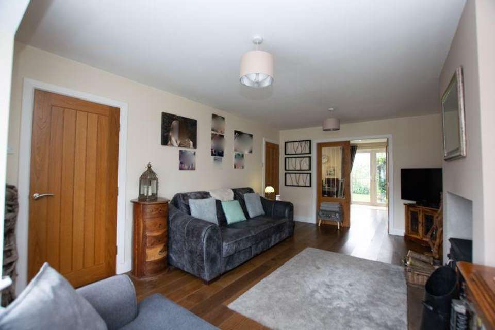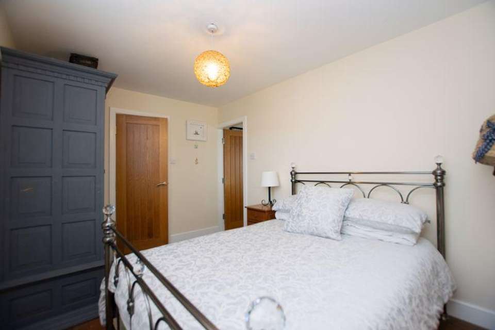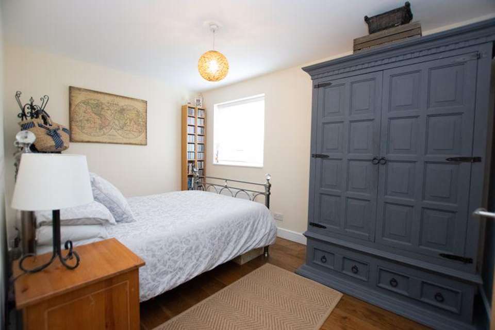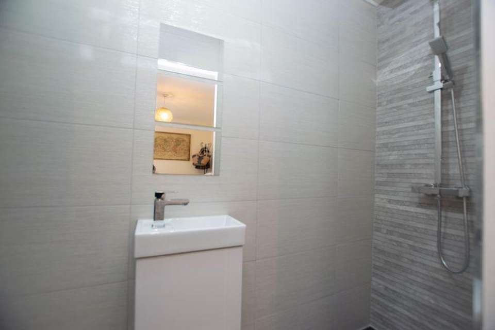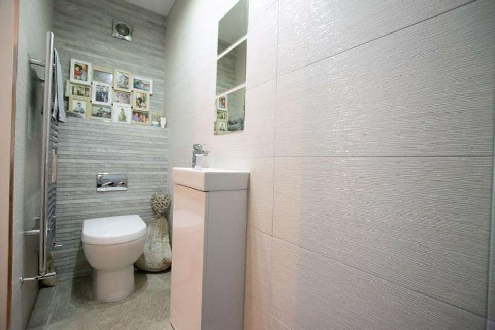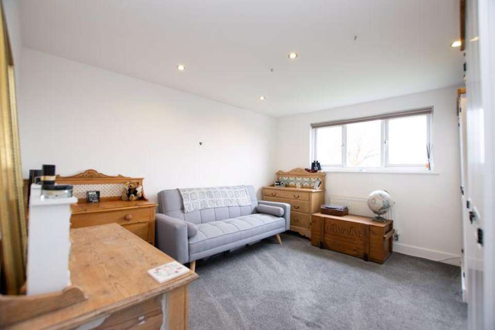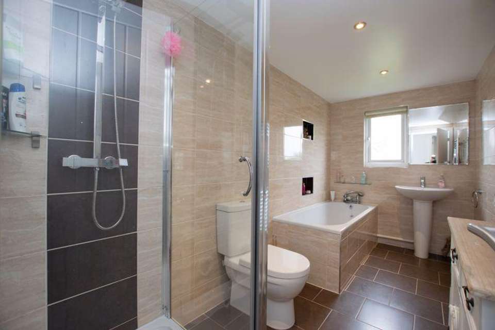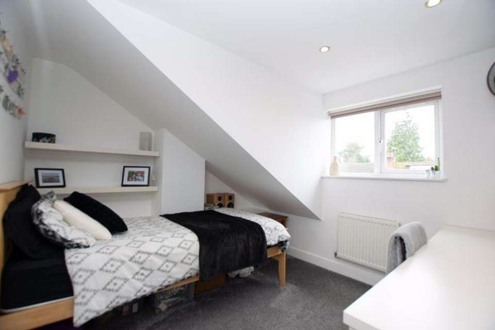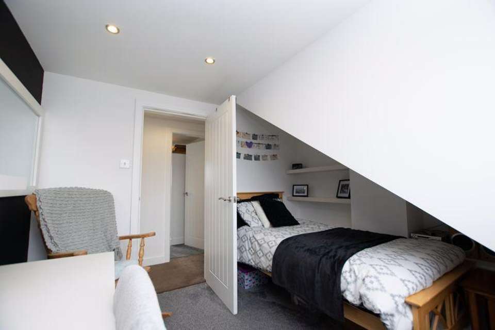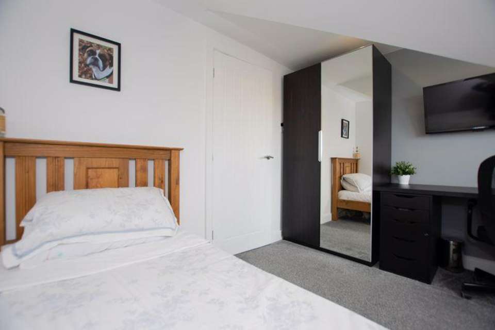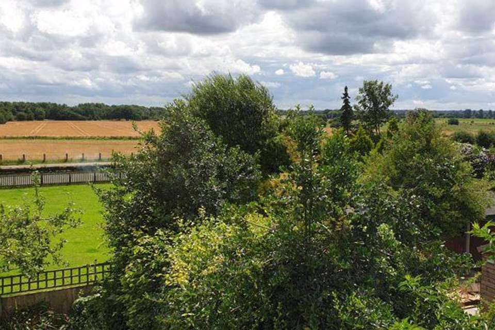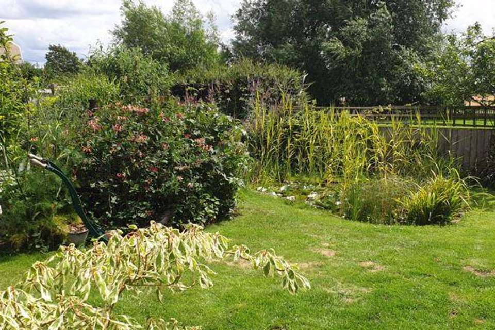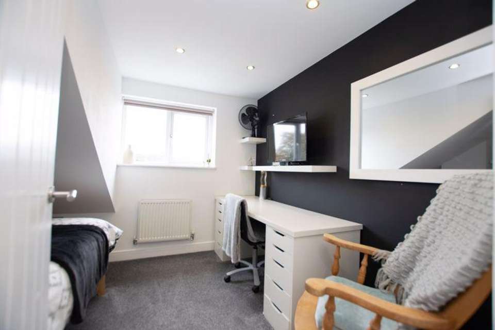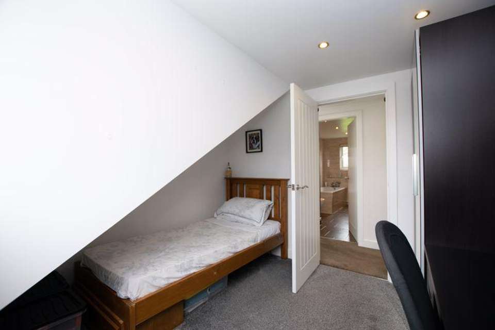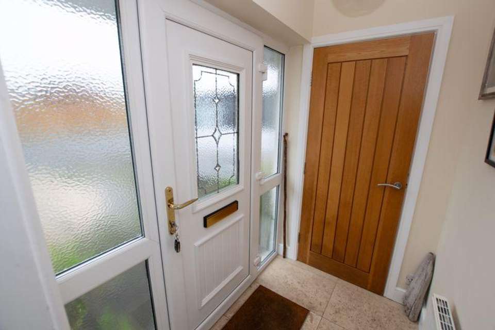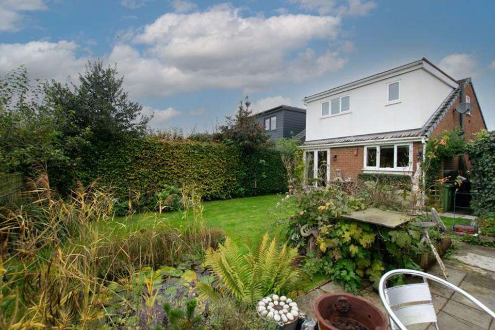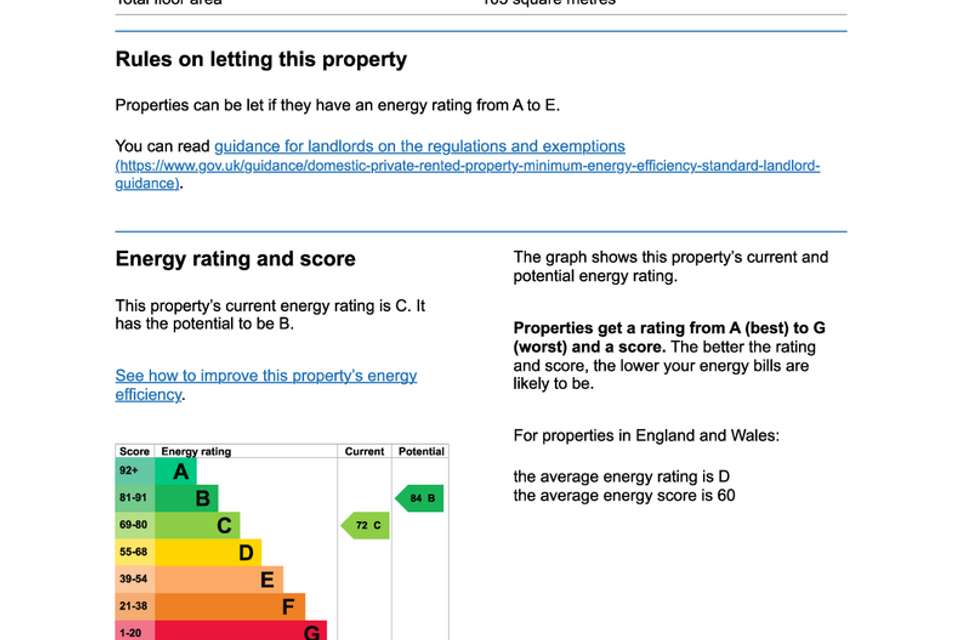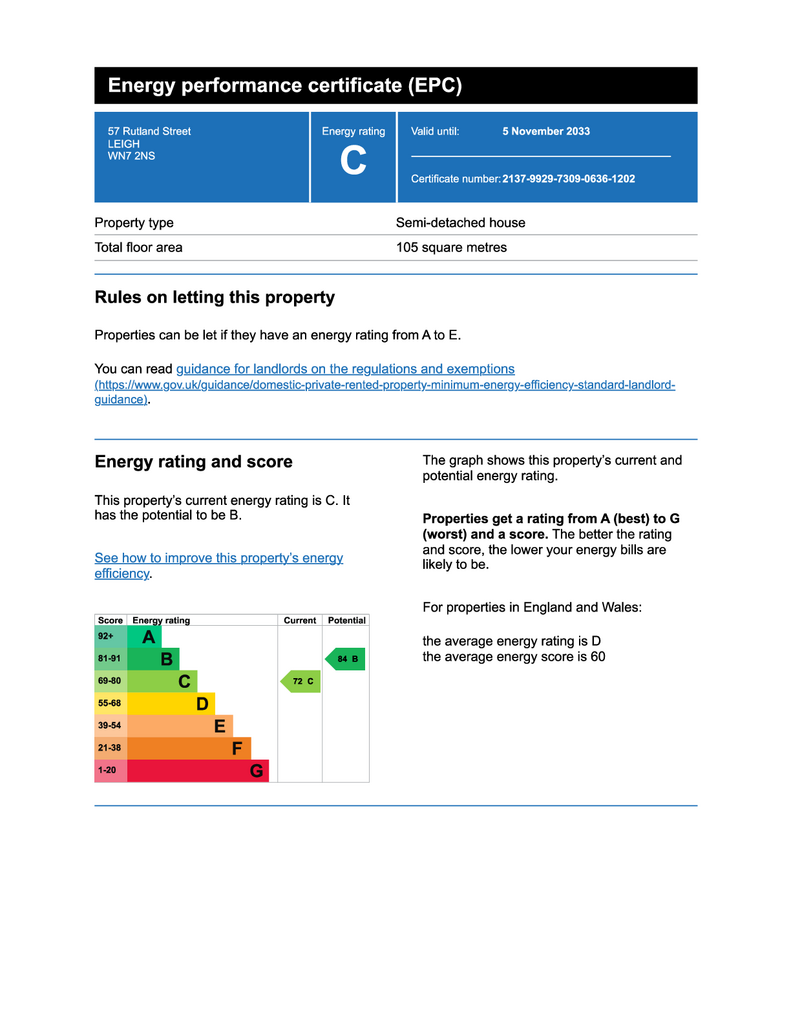4 bedroom semi-detached house for sale
Rutland Street, Leigh WN7 2NSsemi-detached house
bedrooms
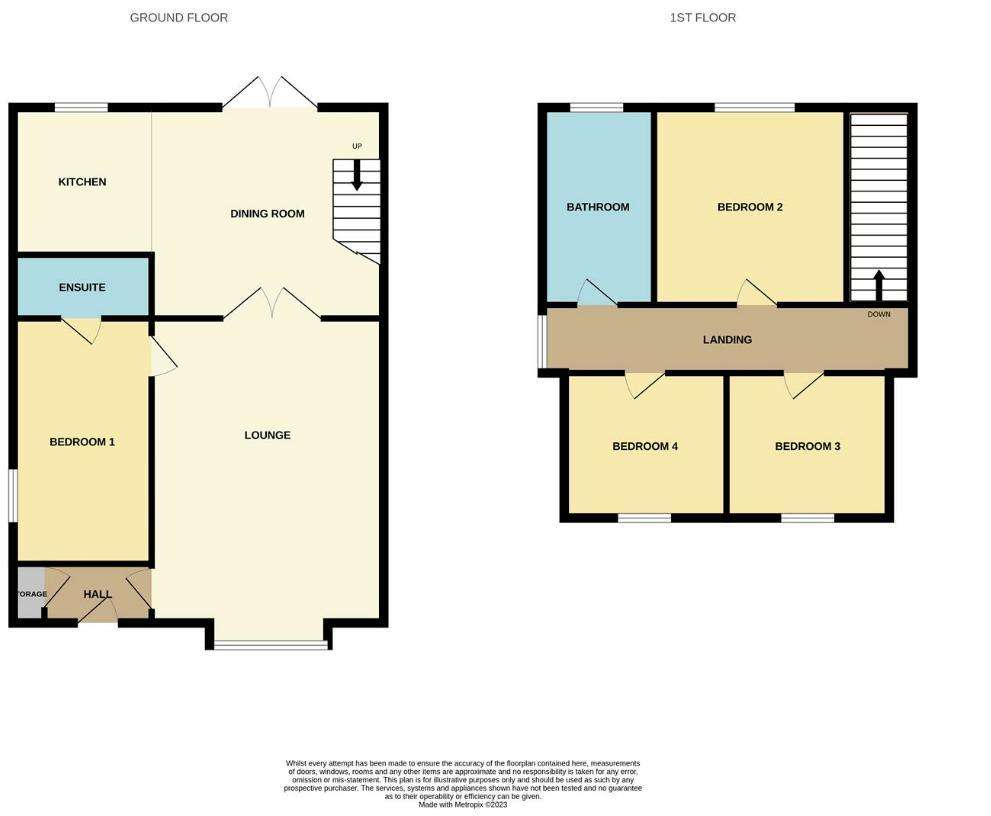
Property photos

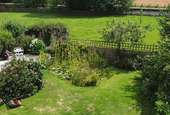
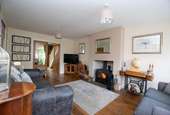
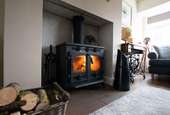
+25
Property description
NOT OVERLOOKED TO REAR. Situated in a desirable location to the outskirts of Astley, this stunning and quirky property has VIEWS ACROSS THE CANAL TO THE FIELDS BEYOND. This gives the property a SEMI-RURAL FEEL. The property has been FINISHED TO AN EXCEPTIONALLY HIGH STANDARD by the current owners who have added a unique sense of style which embraces the COUNTRY COTTAGE FEEL whilst providing a CONTEMPORARY FINISH. To the ground floor the property comprises: hallway leading to a SPACIOUS LOUNGE with MULTI-FUEL BURNER, a well equipped kitchen and dining area with views to the garden and a GROUND FLOOR BEDROOM with EN-SUITE accessed from the lounge. To the first floor there are three more good sized bedrooms and a family bathroom. The bedroom to the rear benefits from BEAUTIFUL VIEWS. To the rear of the property, the garden is well landscaped with mature planting, lawn and seating areas. The views across to the canal and fields make the garden a perfect space to relax. To the front, a beautifully paved driveway, together with natural planting sets the tone for the rest of the property.
Hallway - 4' 1'' x 5' 11'' (1.252m x 1.795m)
UPVC double glazed front door, ceiling light point, wall mounted radiator, 2 x UPVC double glazed window side panels, storage cupboard, tiled flooring.
Lounge - 19' 5'' x 11' 4'' (5.919m x 3.456m)
Solid oak door, 2 x ceiling light points, 2 x wall mounted radiators, UPVC double glazed bay window to front elevation, solid oak flooring, multi fuel log burner.
Kitchen/Dining Room - 12' 3'' x 20' 8'' (3.728m x 6.295m)
UPVC double glazed rear door, spotlights, wall mounted radiator, UPVC double glazed window to rear, solid wood flooring, base and drawer units, gas hob and electric oven, integrated washing machine, fridge and freezer, work surfaces, sink unit with drainer and mixer tap, half tiled splashback walls.
Bedroom 1 Downstairs - 12' 11'' x 8' 8'' (3.936m x 2.639m)
Ceiling light point, wall mounted radiator, UPVC double glazed window to side elevation, solid wood flooring.
Ensuite downstairs
Ceiling light point, heated towel rail, extractor fan, tiled flooring, WC, basin, shower, tiled walls.
Stairs/Landing
Spotlights, UPVC double glazed window to side elevation, carpeted flooring.
Bedroom Two - 12' 6'' x 11' 0'' (3.820m x 3.356m)
Spotlights, wall mounted radiator, UPVC double glazed window to rear, carpeted flooring.
Bedroom Three - 9' 1'' x 10' 1'' (2.777m x 3.078m)
Ceiling light point, wall mounted radiator, UPVC double glazed to front elevation, carpeted flooring.
Bedroom Four - 9' 9'' x 10' 0'' (2.969m x 3.043m)
Ceiling light point, wall mounted radiator, UPVC double glazed window to front, carpeted flooring.
Bathroom - 12' 1'' x 5' 8'' (3.690m x 1.729m)
Spotlights, heated towel rail, UPVC double glazed window to rear elevation, tiled flooring, basin, WC, bath with shower over, recessed shelving.
Outside
Front
Driveway, bedding surrounds.
Rear
Patio area, lawn, bedding surrounds, pond.
Shed
with power and lighting.
Tenure
Freehold
Council Tax Band
B
Council Tax Band: B
Tenure: Freehold
Hallway - 4' 1'' x 5' 11'' (1.252m x 1.795m)
UPVC double glazed front door, ceiling light point, wall mounted radiator, 2 x UPVC double glazed window side panels, storage cupboard, tiled flooring.
Lounge - 19' 5'' x 11' 4'' (5.919m x 3.456m)
Solid oak door, 2 x ceiling light points, 2 x wall mounted radiators, UPVC double glazed bay window to front elevation, solid oak flooring, multi fuel log burner.
Kitchen/Dining Room - 12' 3'' x 20' 8'' (3.728m x 6.295m)
UPVC double glazed rear door, spotlights, wall mounted radiator, UPVC double glazed window to rear, solid wood flooring, base and drawer units, gas hob and electric oven, integrated washing machine, fridge and freezer, work surfaces, sink unit with drainer and mixer tap, half tiled splashback walls.
Bedroom 1 Downstairs - 12' 11'' x 8' 8'' (3.936m x 2.639m)
Ceiling light point, wall mounted radiator, UPVC double glazed window to side elevation, solid wood flooring.
Ensuite downstairs
Ceiling light point, heated towel rail, extractor fan, tiled flooring, WC, basin, shower, tiled walls.
Stairs/Landing
Spotlights, UPVC double glazed window to side elevation, carpeted flooring.
Bedroom Two - 12' 6'' x 11' 0'' (3.820m x 3.356m)
Spotlights, wall mounted radiator, UPVC double glazed window to rear, carpeted flooring.
Bedroom Three - 9' 1'' x 10' 1'' (2.777m x 3.078m)
Ceiling light point, wall mounted radiator, UPVC double glazed to front elevation, carpeted flooring.
Bedroom Four - 9' 9'' x 10' 0'' (2.969m x 3.043m)
Ceiling light point, wall mounted radiator, UPVC double glazed window to front, carpeted flooring.
Bathroom - 12' 1'' x 5' 8'' (3.690m x 1.729m)
Spotlights, heated towel rail, UPVC double glazed window to rear elevation, tiled flooring, basin, WC, bath with shower over, recessed shelving.
Outside
Front
Driveway, bedding surrounds.
Rear
Patio area, lawn, bedding surrounds, pond.
Shed
with power and lighting.
Tenure
Freehold
Council Tax Band
B
Council Tax Band: B
Tenure: Freehold
Interested in this property?
Council tax
First listed
Over a month agoEnergy Performance Certificate
Rutland Street, Leigh WN7 2NS
Marketed by
Stone Cross Estate Agents - Tyldesley 198 Elliott Street Tyldesley, Manchester M29 8DSPlacebuzz mortgage repayment calculator
Monthly repayment
The Est. Mortgage is for a 25 years repayment mortgage based on a 10% deposit and a 5.5% annual interest. It is only intended as a guide. Make sure you obtain accurate figures from your lender before committing to any mortgage. Your home may be repossessed if you do not keep up repayments on a mortgage.
Rutland Street, Leigh WN7 2NS - Streetview
DISCLAIMER: Property descriptions and related information displayed on this page are marketing materials provided by Stone Cross Estate Agents - Tyldesley. Placebuzz does not warrant or accept any responsibility for the accuracy or completeness of the property descriptions or related information provided here and they do not constitute property particulars. Please contact Stone Cross Estate Agents - Tyldesley for full details and further information.





