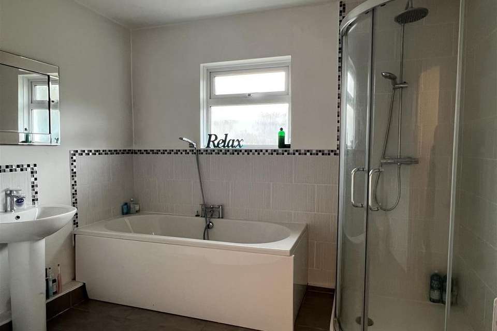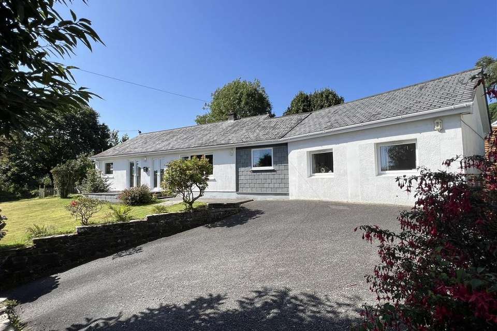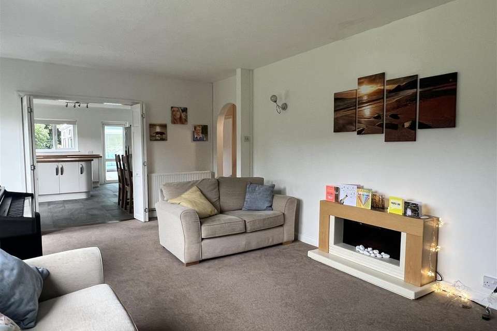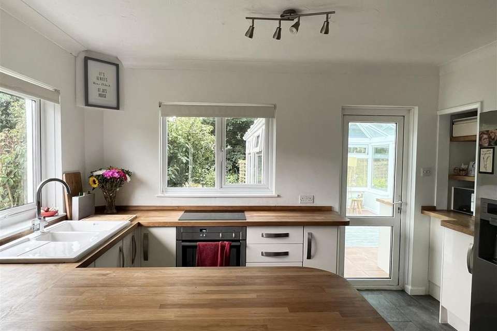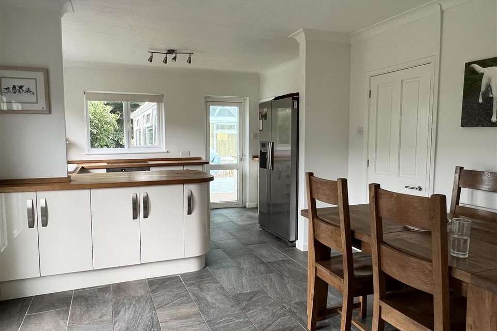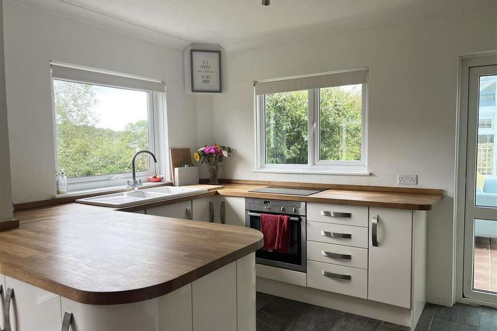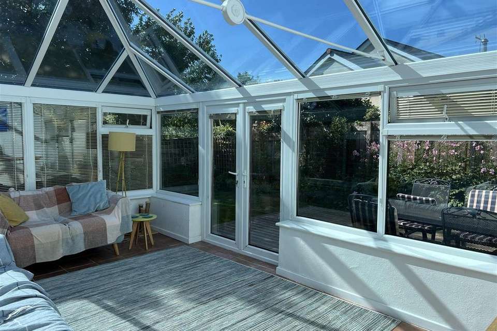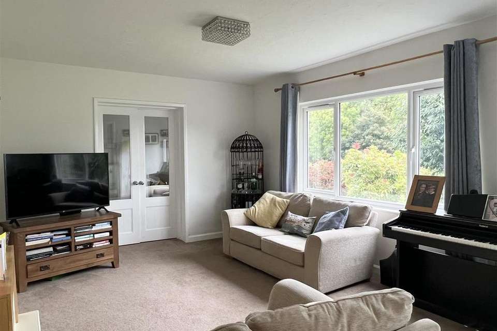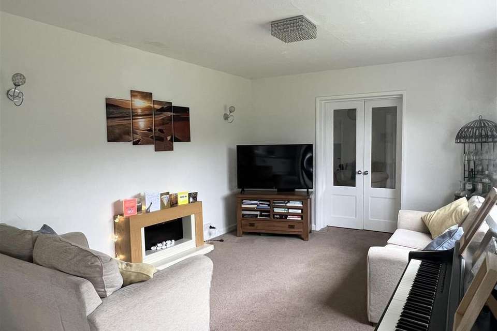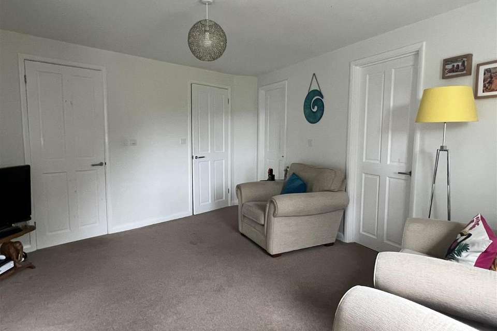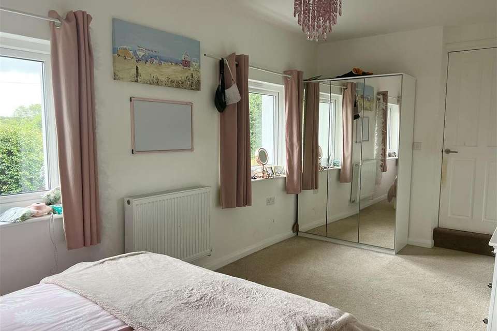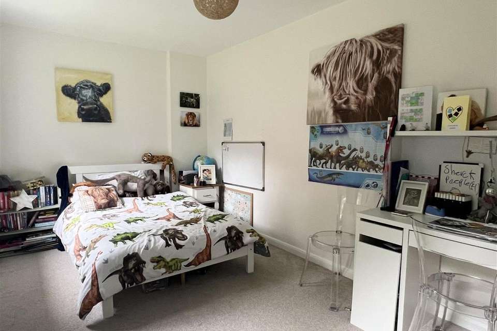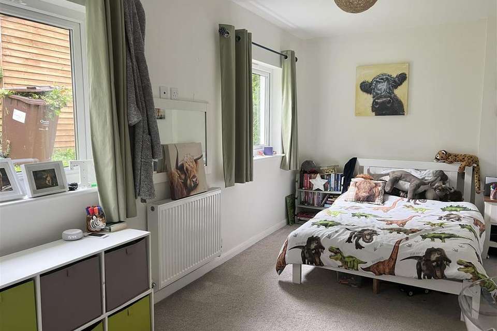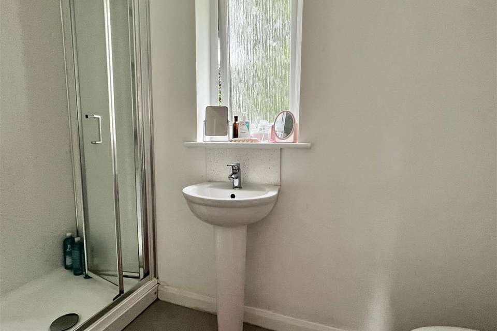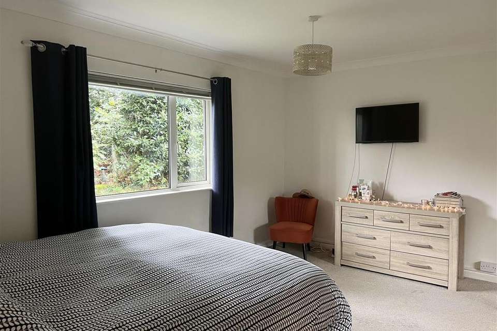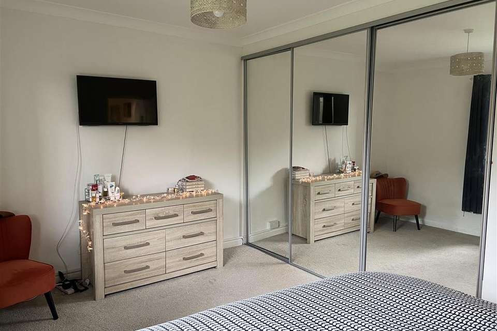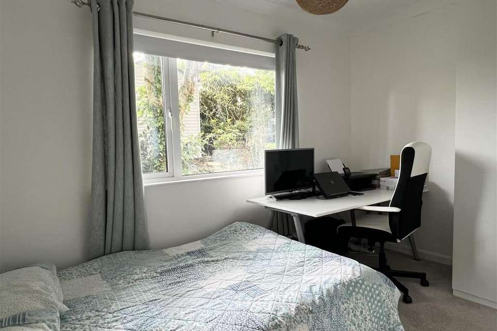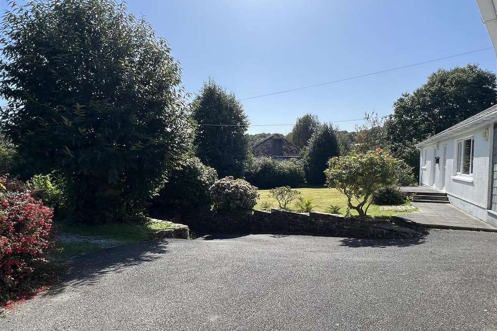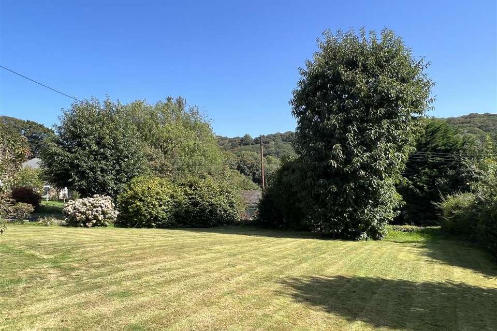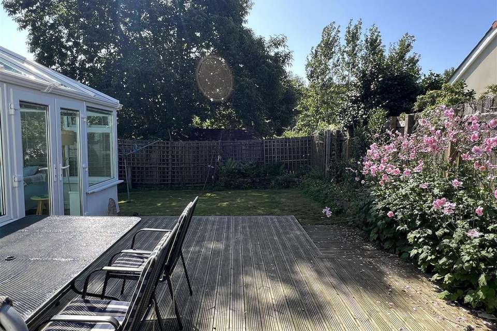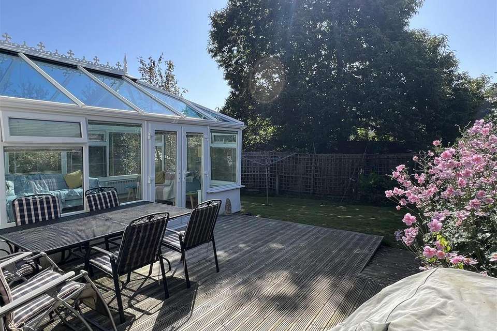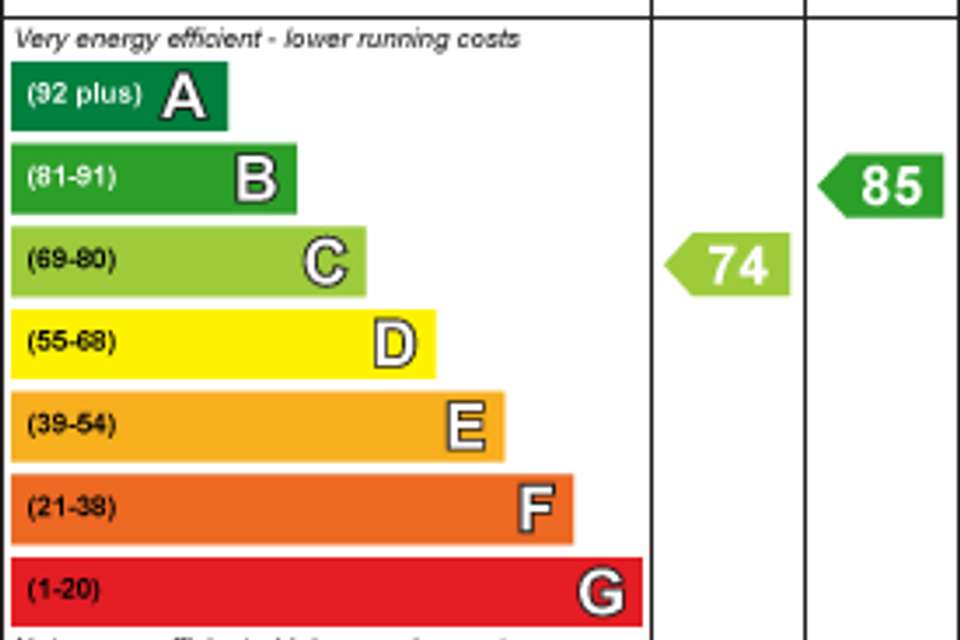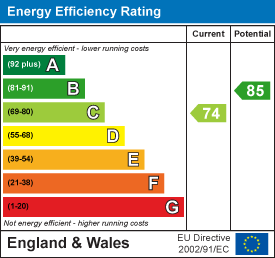4 bedroom detached bungalow for sale
Polgoothbungalow
bedrooms
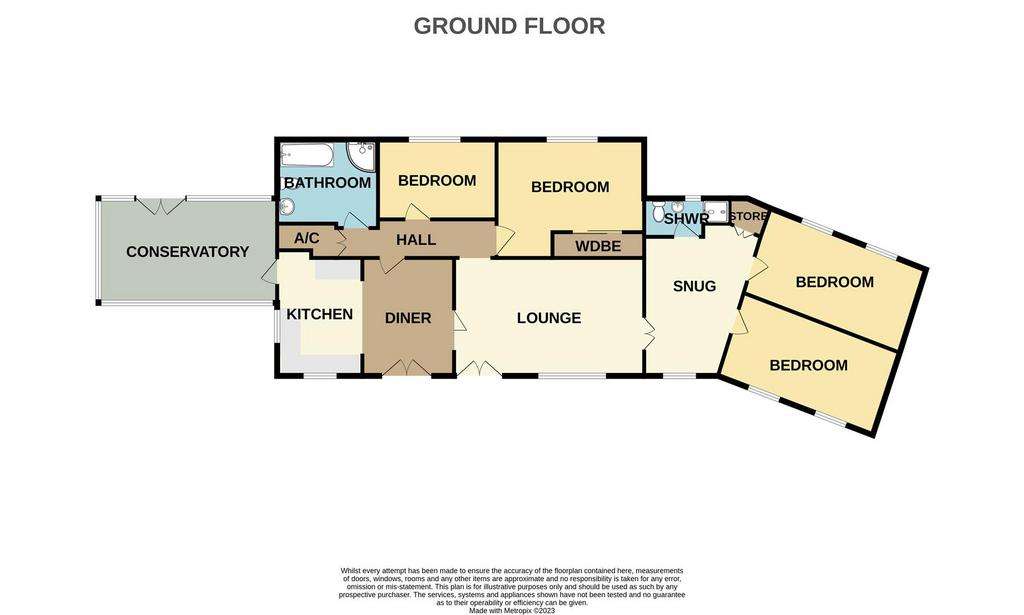
Property photos

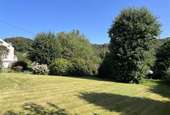
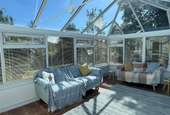
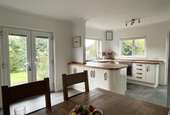
+31
Property description
* VIDEO TOUR AVAILABLE UPON REQUEST *
Situated towards the heart of the much sought after village of Polgooth, in generous landscaped gardens with outlook towards woodland, is this impressive open plan feel, four double bedroom family residence set back in an elevated position with the additional benefit of a large conservatory, family bathroom and separate shower room. Viewing is highly essential to fully appreciate its location and convenient position a short walk to the local pub, shop and post office and within easy reach of the A390 and the Kingswood and Pentewan trails. EPC - C
Location - The village of Polgooth lies approximately 2 miles West of St Austell and only 12 miles from the Cathedral city of Truro. There is a local village shop/ Post Office, hairdressers and a public house all within a few minutes walk. St Austell town centre offers a wider range of shopping, educational and recreational facilities. There is a mainline railway station and leisure centre together with primary and secondary schools and supermarkets. The picturesque port of Charlestown and the award winning Eden Project are within a short drive. The town of Fowey is approximately 10 miles away and is well known for its restaurants and coastal walks
Directions - There are couple of ways to get to the property, from the hamlet of Trelowth at the top of Polgooth head down the hill to the bottom, as the road bears around to the right the property will be set back in an elevated position approximately 30 yards from the corner. A board will be erected for convenience.
From the driveway there is a paved patio and sun terrace area to the front, with outside courtesy lighting and two sets of double doors. One leading through into the kitchen/diner. From here the high level of finish can been seen immediately with flagstone slate tiled flooring.
Kitchen Diner - 5.41 x 3.63 (17'8" x 11'10") - A modern gloss kitchen with solid wood square edged worksurface incorporating a ceramic one and half bowel drainer with mixer tap with double glazed window above and roller blind with an outlook down over the formal gardens and onto the woodlands with further double glazed window with roller blind to the side. Door through into the large conservatory. The kitchen incorporates a four ring Neff hob with integrated oven below, space for a freestanding American fridge freezer and under unit space and plumbing for a dish washer. From the dining area Bi fold wood doors open through into the lounge.
Lounge - 5.88 x 3.63 (19'3" x 11'10") - Also with double doors out onto the sun terrace and garden with double glazed window to the side. Open arch through to inner hallway which can also be accessed from the kitchen/diner, leads through to two double bedrooms and family bathroom. To the far end are a set of part wood glazed panelled doors into additional lounge/relaxation area plus two further bedrooms, a walk in storage area and shower room.
Secondary Lounge Area - 4.42 x 3.85 (14'6" x 12'7") - Double glazed window to the front driveway. Door through into bedrooms.
Bedroom - 5.16 x 2.63 (16'11" x 8'7") - Also having two double glazed windows to the front with radiator.
Bedroom - 5.16 x 2.63 (16'11" x 8'7") - With outlook over the rear garden area from two double glazed windows and having mounted radiator between.
Shower Room - 0.98 x 2.61 at maximum points into shower (3'2" x - Comprising low level WC, hand basin and bi fold door into one and half size shower cubicle with fitted extractor, spotlighting and obscured double glazed window. There is also a high level heated towel rail.
From the main living area an open arch through to inner hallway where there is doors to two double bedrooms and family bathroom.
Principal Bedroom - 4.55 x 3.64 at maximum points (14'11" x 11'11" at - Situated to the rear and enjoying an outlook over the garden from a double glazed window with fitted Venetian blind. Also incorporates glass mirror fronted floor to ceiling built-in wardrobes.
Bedroom - 2.40 x 3.66 (7'10" x 12'0") - Double glazed window with roller blind to rear.
Family Bathroom - 2.45 x 2.96 (8'0" x 9'8") - A large bathroom comprising low level WC, hand basin and large panelled bath with central mixer tap and separate shower head attachment with obscure double glazed window above. Curved glazed shower doors open into cubicle with integrated shower system and rain effect shower head and separate attachment all finished with a part tiled wall surround. Recessed spotlighting, ceiling mounted extractor and chrome heated ladder towel rail all finished with tiled flooring.
Inner Hallway - Double louvre wood doors open through into utility and storage area with radiator and shelving. Housing electric box, boiler and dryer. There is also a further door that leads back into the dining area.
Outside -
Highbury is set back in an elevated position with a high stone wall surround with sweeping driveway that leads up to parking for numerous vehicles. To the far right hand side there is a wide pathway with grass verge and lawned area which leads up and around the back to additional storage.
To the front a paved sun terrace area leads across to an outlook over an expanse of open lawn with planted shrubbery to the borders. The lawn and paving sweeps up and around the side of the conservatory which you can access and leads up onto an area of decking that can also be accessed from the conservatory.
Across the back there is additional storage.
Council Tax Band - D -
Situated towards the heart of the much sought after village of Polgooth, in generous landscaped gardens with outlook towards woodland, is this impressive open plan feel, four double bedroom family residence set back in an elevated position with the additional benefit of a large conservatory, family bathroom and separate shower room. Viewing is highly essential to fully appreciate its location and convenient position a short walk to the local pub, shop and post office and within easy reach of the A390 and the Kingswood and Pentewan trails. EPC - C
Location - The village of Polgooth lies approximately 2 miles West of St Austell and only 12 miles from the Cathedral city of Truro. There is a local village shop/ Post Office, hairdressers and a public house all within a few minutes walk. St Austell town centre offers a wider range of shopping, educational and recreational facilities. There is a mainline railway station and leisure centre together with primary and secondary schools and supermarkets. The picturesque port of Charlestown and the award winning Eden Project are within a short drive. The town of Fowey is approximately 10 miles away and is well known for its restaurants and coastal walks
Directions - There are couple of ways to get to the property, from the hamlet of Trelowth at the top of Polgooth head down the hill to the bottom, as the road bears around to the right the property will be set back in an elevated position approximately 30 yards from the corner. A board will be erected for convenience.
From the driveway there is a paved patio and sun terrace area to the front, with outside courtesy lighting and two sets of double doors. One leading through into the kitchen/diner. From here the high level of finish can been seen immediately with flagstone slate tiled flooring.
Kitchen Diner - 5.41 x 3.63 (17'8" x 11'10") - A modern gloss kitchen with solid wood square edged worksurface incorporating a ceramic one and half bowel drainer with mixer tap with double glazed window above and roller blind with an outlook down over the formal gardens and onto the woodlands with further double glazed window with roller blind to the side. Door through into the large conservatory. The kitchen incorporates a four ring Neff hob with integrated oven below, space for a freestanding American fridge freezer and under unit space and plumbing for a dish washer. From the dining area Bi fold wood doors open through into the lounge.
Lounge - 5.88 x 3.63 (19'3" x 11'10") - Also with double doors out onto the sun terrace and garden with double glazed window to the side. Open arch through to inner hallway which can also be accessed from the kitchen/diner, leads through to two double bedrooms and family bathroom. To the far end are a set of part wood glazed panelled doors into additional lounge/relaxation area plus two further bedrooms, a walk in storage area and shower room.
Secondary Lounge Area - 4.42 x 3.85 (14'6" x 12'7") - Double glazed window to the front driveway. Door through into bedrooms.
Bedroom - 5.16 x 2.63 (16'11" x 8'7") - Also having two double glazed windows to the front with radiator.
Bedroom - 5.16 x 2.63 (16'11" x 8'7") - With outlook over the rear garden area from two double glazed windows and having mounted radiator between.
Shower Room - 0.98 x 2.61 at maximum points into shower (3'2" x - Comprising low level WC, hand basin and bi fold door into one and half size shower cubicle with fitted extractor, spotlighting and obscured double glazed window. There is also a high level heated towel rail.
From the main living area an open arch through to inner hallway where there is doors to two double bedrooms and family bathroom.
Principal Bedroom - 4.55 x 3.64 at maximum points (14'11" x 11'11" at - Situated to the rear and enjoying an outlook over the garden from a double glazed window with fitted Venetian blind. Also incorporates glass mirror fronted floor to ceiling built-in wardrobes.
Bedroom - 2.40 x 3.66 (7'10" x 12'0") - Double glazed window with roller blind to rear.
Family Bathroom - 2.45 x 2.96 (8'0" x 9'8") - A large bathroom comprising low level WC, hand basin and large panelled bath with central mixer tap and separate shower head attachment with obscure double glazed window above. Curved glazed shower doors open into cubicle with integrated shower system and rain effect shower head and separate attachment all finished with a part tiled wall surround. Recessed spotlighting, ceiling mounted extractor and chrome heated ladder towel rail all finished with tiled flooring.
Inner Hallway - Double louvre wood doors open through into utility and storage area with radiator and shelving. Housing electric box, boiler and dryer. There is also a further door that leads back into the dining area.
Outside -
Highbury is set back in an elevated position with a high stone wall surround with sweeping driveway that leads up to parking for numerous vehicles. To the far right hand side there is a wide pathway with grass verge and lawned area which leads up and around the back to additional storage.
To the front a paved sun terrace area leads across to an outlook over an expanse of open lawn with planted shrubbery to the borders. The lawn and paving sweeps up and around the side of the conservatory which you can access and leads up onto an area of decking that can also be accessed from the conservatory.
Across the back there is additional storage.
Council Tax Band - D -
Council tax
First listed
Over a month agoEnergy Performance Certificate
Polgooth
Placebuzz mortgage repayment calculator
Monthly repayment
The Est. Mortgage is for a 25 years repayment mortgage based on a 10% deposit and a 5.5% annual interest. It is only intended as a guide. Make sure you obtain accurate figures from your lender before committing to any mortgage. Your home may be repossessed if you do not keep up repayments on a mortgage.
Polgooth - Streetview
DISCLAIMER: Property descriptions and related information displayed on this page are marketing materials provided by May Whetter & Grose - St Austell. Placebuzz does not warrant or accept any responsibility for the accuracy or completeness of the property descriptions or related information provided here and they do not constitute property particulars. Please contact May Whetter & Grose - St Austell for full details and further information.





