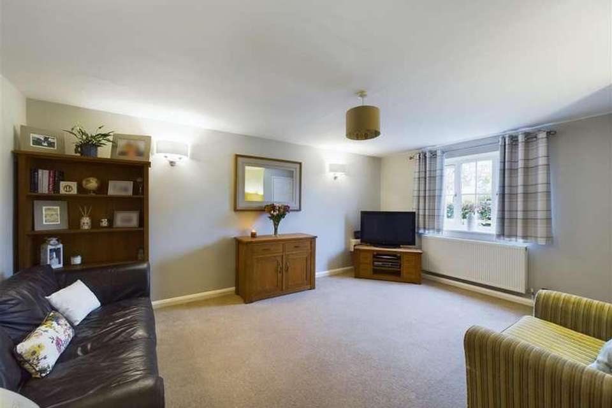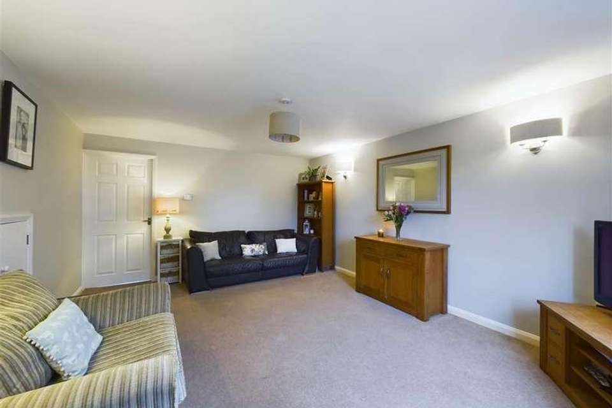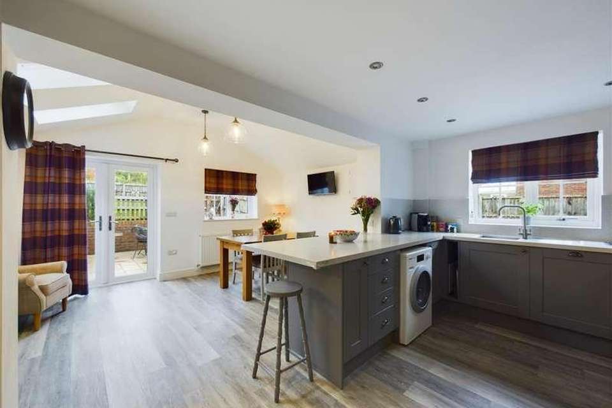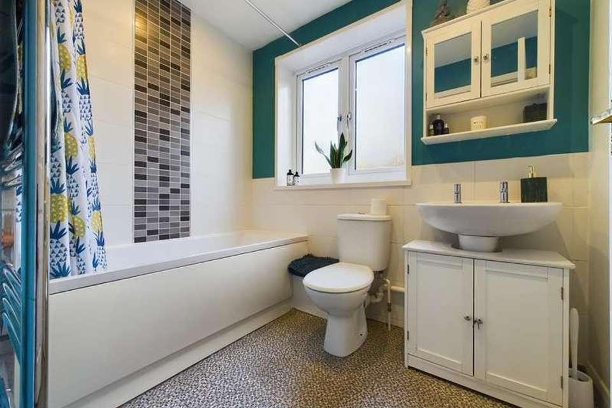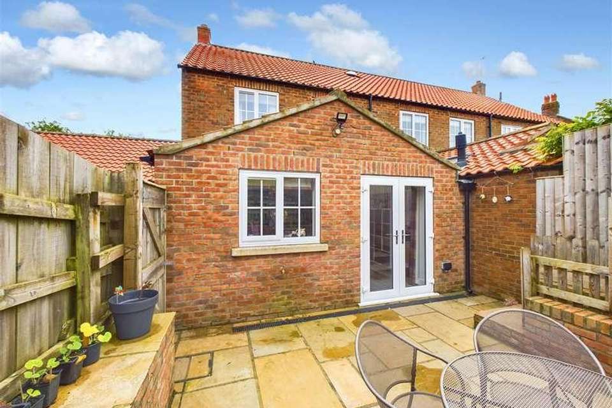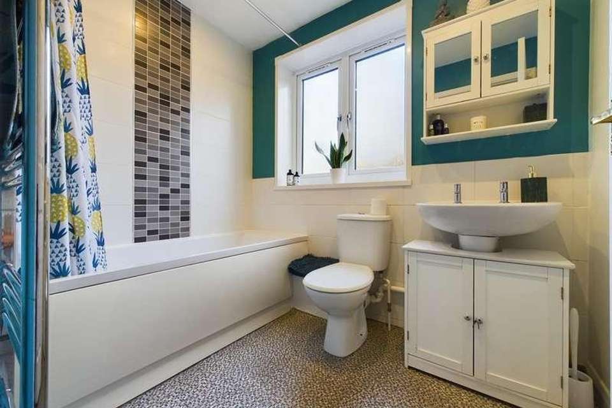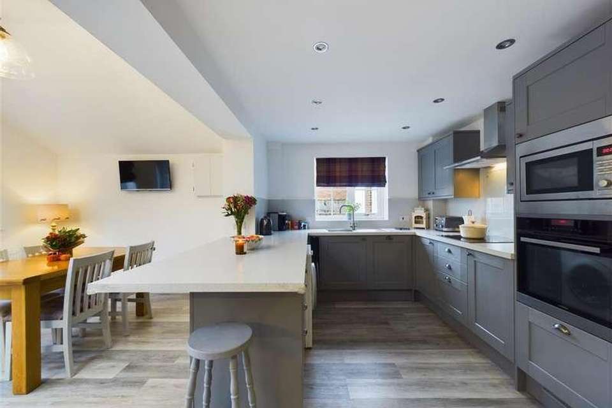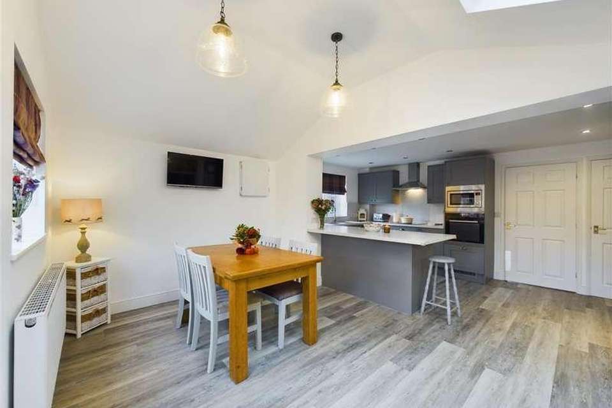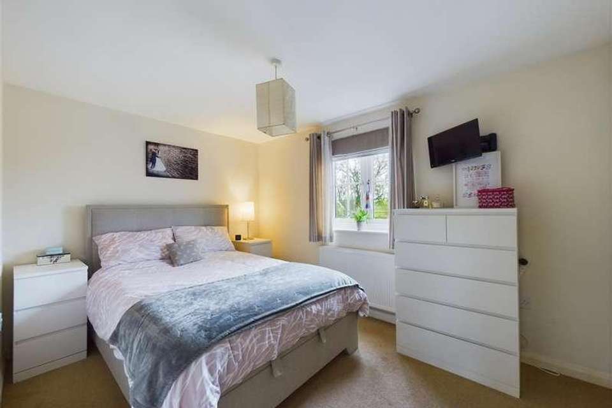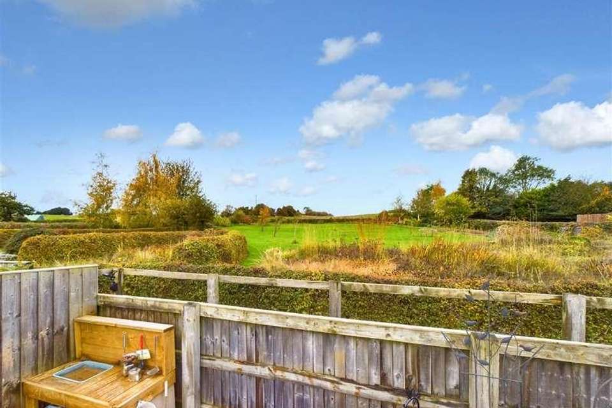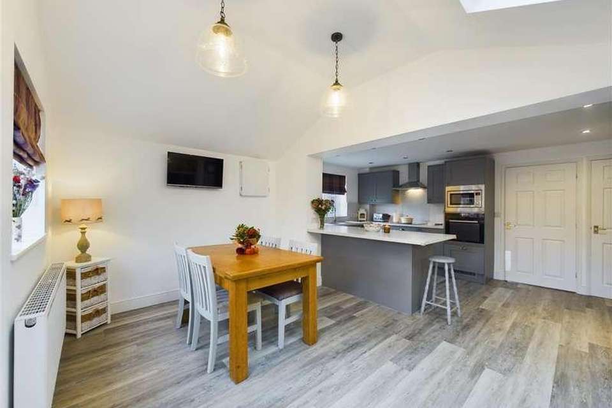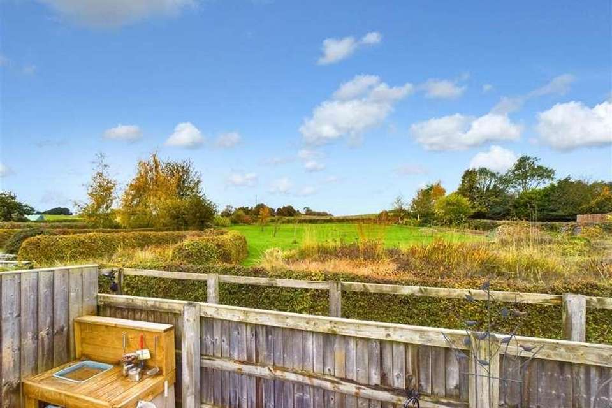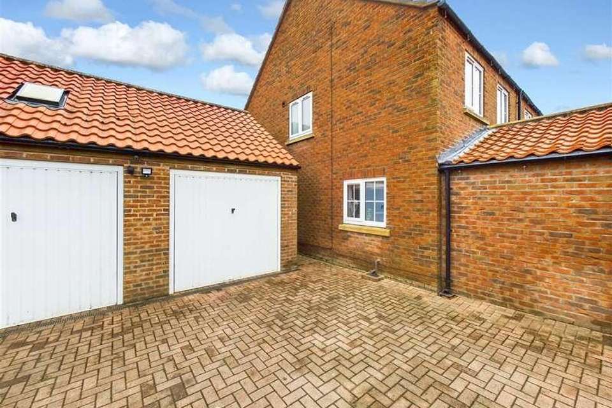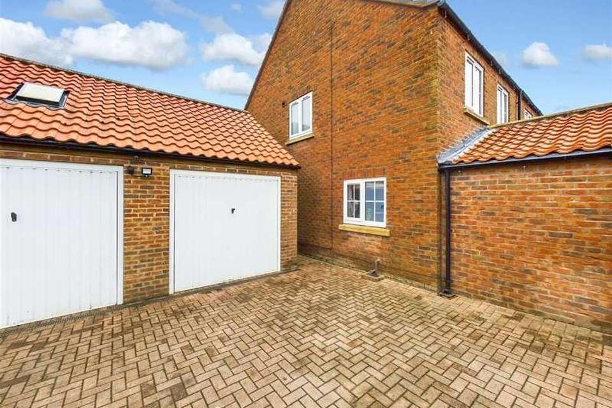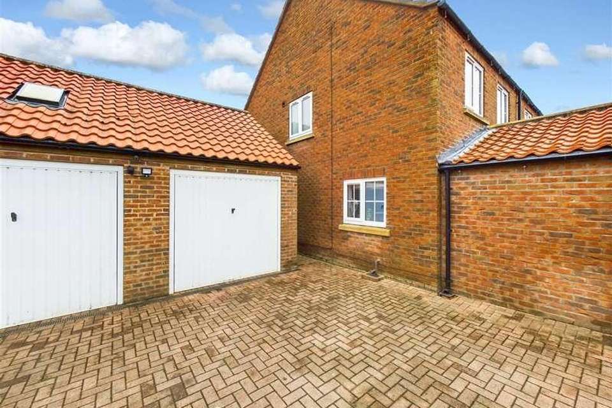3 bedroom end of terrace house for sale
North Yorkshire, YO17terraced house
bedrooms
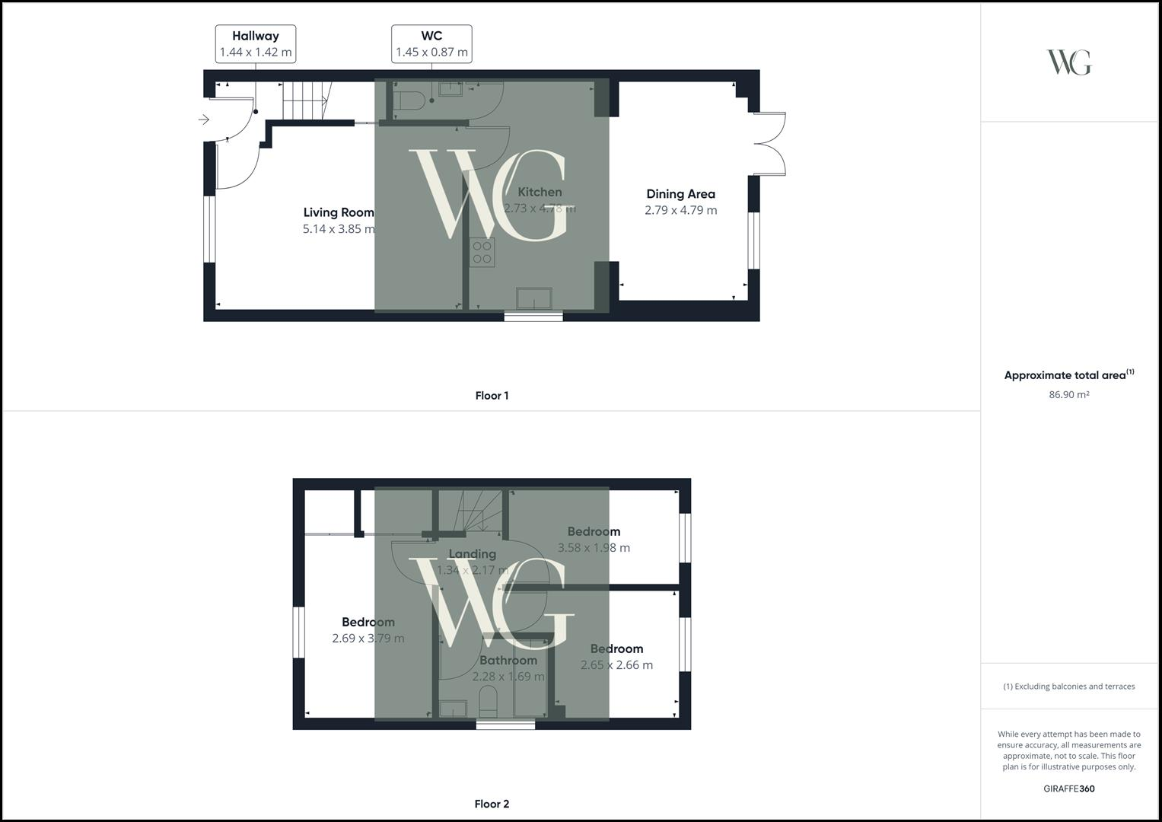
Property photos

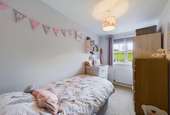
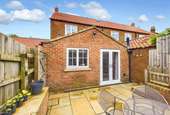
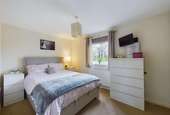
+15
Property description
Hillside View is a beautiful three bedroom family home which has been extended by the current owners creating an impressive light and airy open kitchen/diner family room to the ground floor. Located within this quaint village location with single garage, driveway parking and open views to the rear, this home is very well presented throughout.In brief, the property comprises; entrance, sitting room, open plan and modern kitchen/diner with doors to rear and guest cloakroom. To the first floor are three good sized bedrooms and stylish house bathroom. Outside, there are gardens to front and rear aspect with patio area, garage that sits to the side of the property and driveway parking with allocated parking space.Weaverthorpe is a village and civil parish in the Ryedale district of North Yorkshire, England. It is 13 miles from Scarborough and 15 miles east of Malton on the northern edge of the stunning Yorkshire Wolds. EPC Rating CENTRANCE1.44m x 1.42m (4'8 x 4'7 )Radiator, power points and stairs to first floor landing.SITTING ROOM5.14m x 3.85m (16'10 x 12'7 )Window to front aspect wall lights, radiator, under stairs storage cupboard and power points.KITCHEN2.73m x 4.78m (8'11 x 15'8 )Window to side aspect, range of wall and base units, space for washing machine, integrated dishwasher and fridge freezer, electric hob, electric oven, breakfast bar,DINING AREA2.79m x 4.79m (9'1 x 15'8 )Velux windows, doors and window to rear, power points and radiator.GUEST CLOAKROOMLow flush WC, sink and radiator.FIRST FLOOR LANDINGLoft - fully boarded.BEDROOM ONE2.69m x 2.79m (8'9 x 9'1 )Window to front aspect, storage cupboard, power points and radiator.BEDROOM TWO3.58m x 1.98m (11'8 x 6'5 )Window to rear, power points and radiator,BEDROOM THREE2.65m x 2.66m (8'8 x 8'8 )Window to rear, power points and radiator,HOUSE BATHROOM2.28m x 1.69m (7'5 x 5'6 )Window to side aspect, bath with shower above, low flush WC, sink and extractor fan.GARAGEUp and over door, power and light.Oil tank in rear outbuilding.DRIVEWAYTwo car parking spacesGARDENOutside, there are gardens to front and rear aspect with patio area, garage that sits to the side of the property and driveway parking with allocated parking space.TENUREFreehold
Interested in this property?
Council tax
First listed
Over a month agoNorth Yorkshire, YO17
Marketed by
Willowgreen Estate Agents Ltd 6-8 Market Street,Malton,North Yorkshire,YO17 7LYCall agent on 01653 916600
Placebuzz mortgage repayment calculator
Monthly repayment
The Est. Mortgage is for a 25 years repayment mortgage based on a 10% deposit and a 5.5% annual interest. It is only intended as a guide. Make sure you obtain accurate figures from your lender before committing to any mortgage. Your home may be repossessed if you do not keep up repayments on a mortgage.
North Yorkshire, YO17 - Streetview
DISCLAIMER: Property descriptions and related information displayed on this page are marketing materials provided by Willowgreen Estate Agents Ltd. Placebuzz does not warrant or accept any responsibility for the accuracy or completeness of the property descriptions or related information provided here and they do not constitute property particulars. Please contact Willowgreen Estate Agents Ltd for full details and further information.





