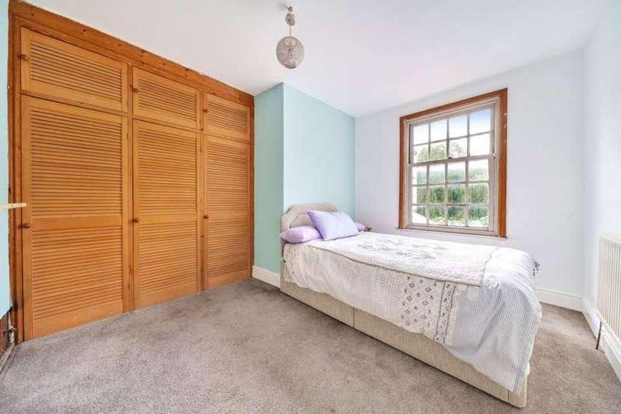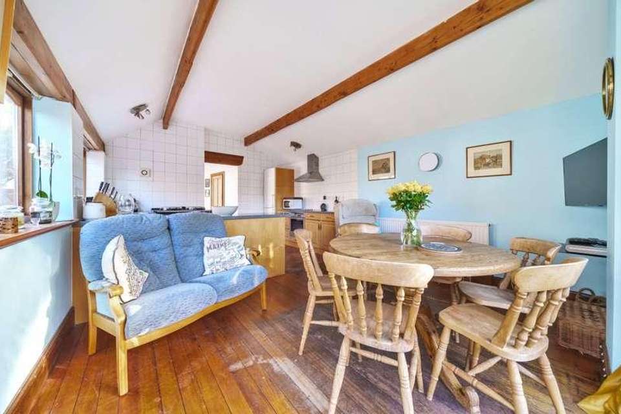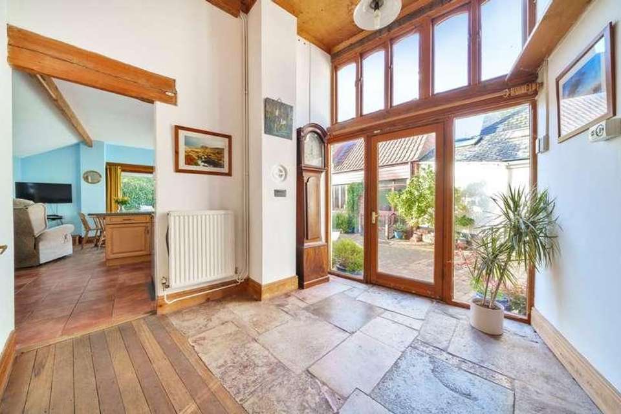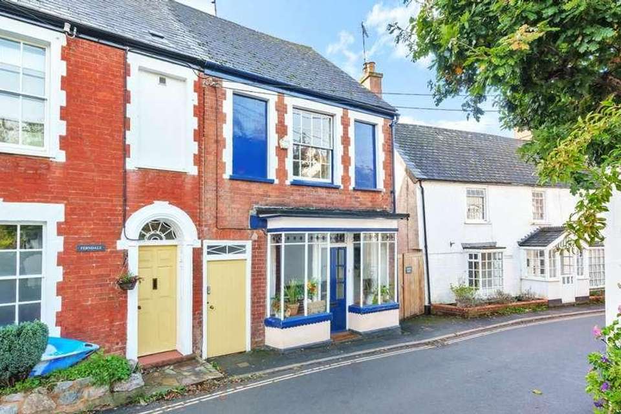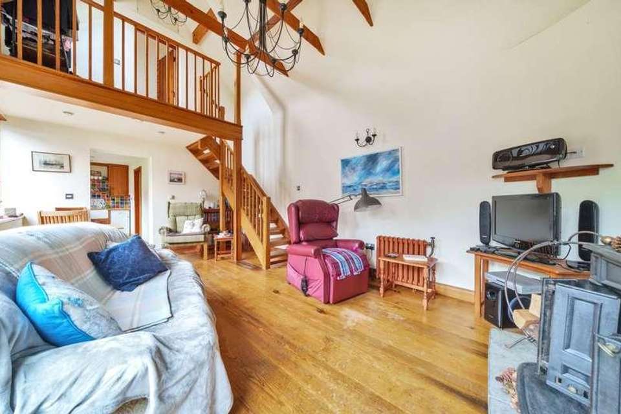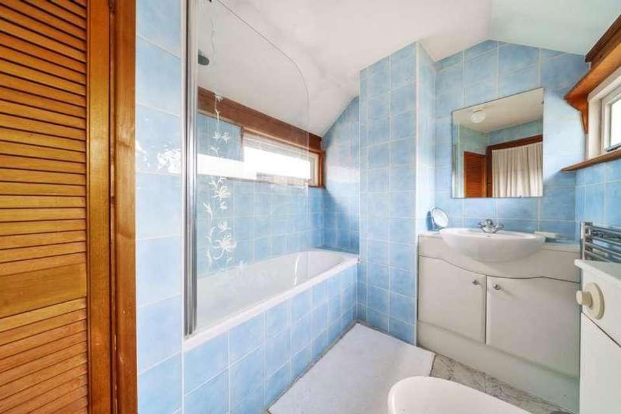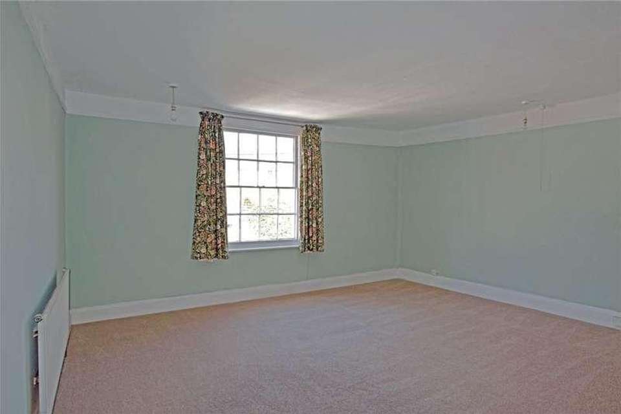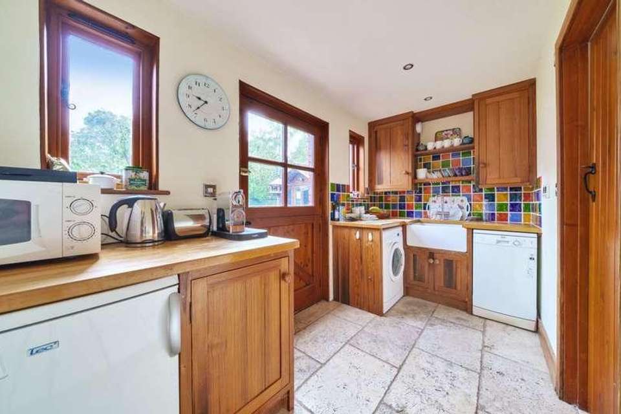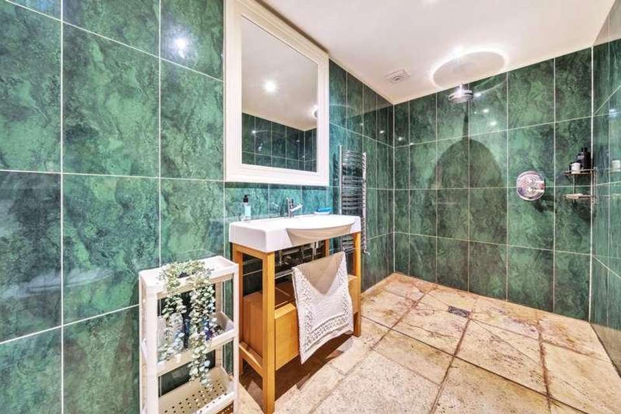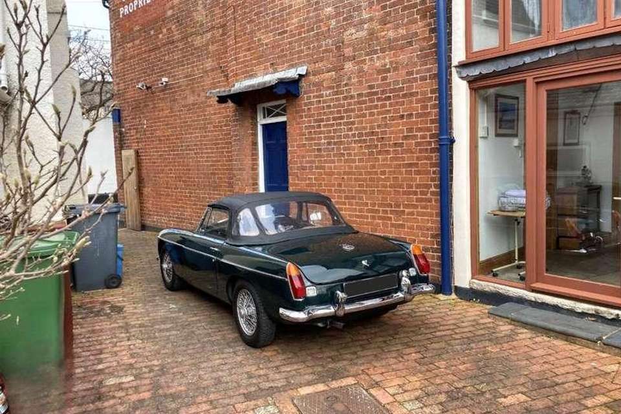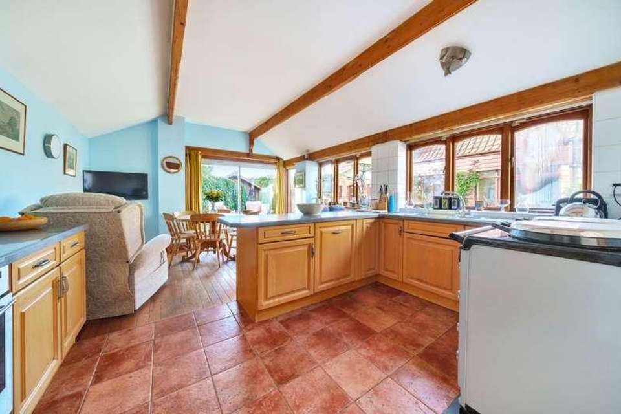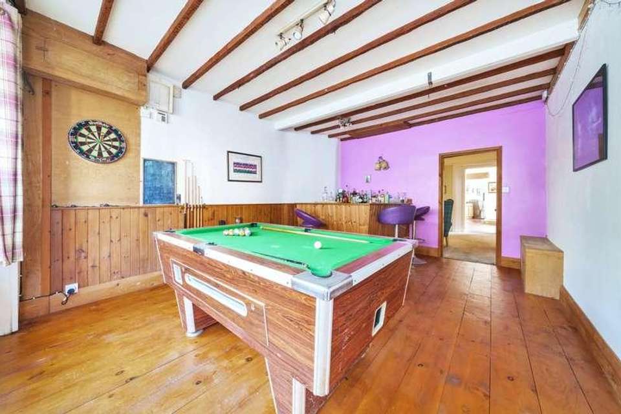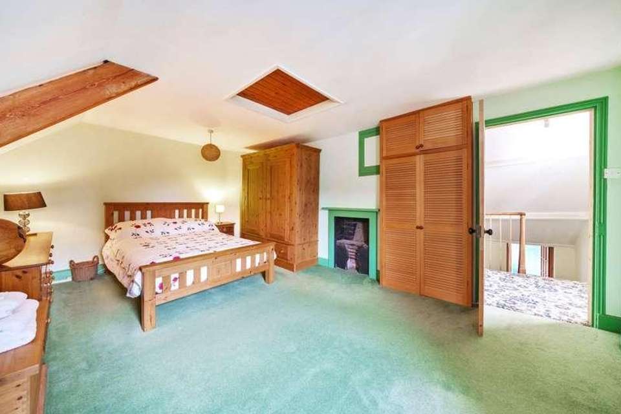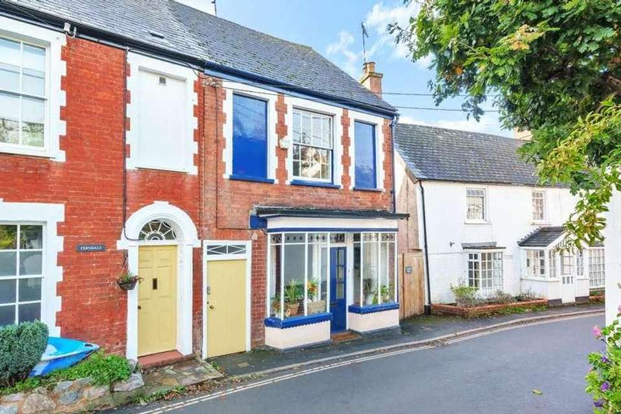5 bedroom detached house for sale
Devon, EX8detached house
bedrooms
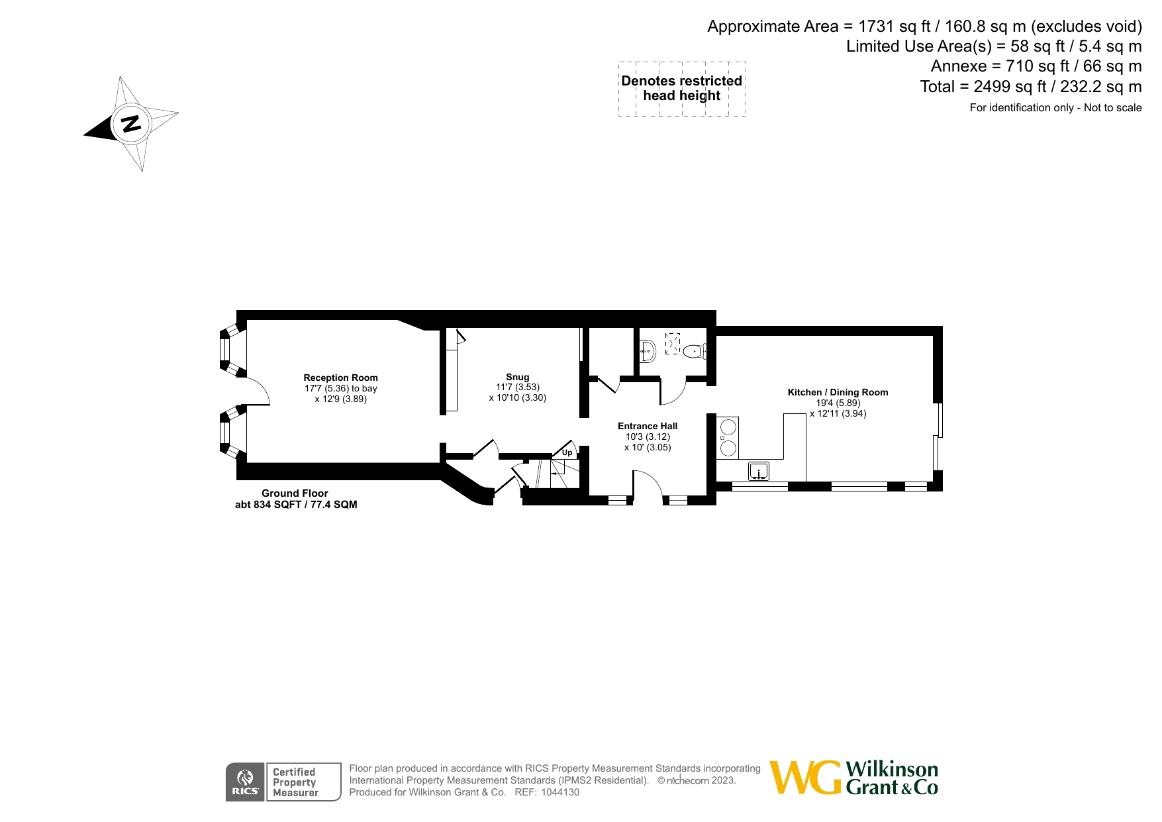
Property photos

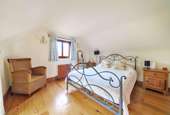
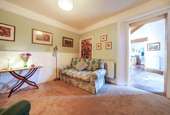
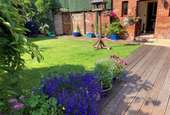
+14
Property description
**MOTIVATED SELLERS OPEN TO ALL GENUINE OFFERS** A distinctive gem showcasing 2500 sq ft of flexible living space and income potential. Nestled in a sought-after estuary village with a vibrant community ambiance. This period property boasts a two-story annex with a 20 ft kitchen breakfast room, a 30 ft garden, and parking. DESCRIPTION Situated in the heart of Lympstone village, Osborne House stands tall as a spacious and adaptable Grade II Listed residence with a fascinating past. This historical 4-bedroom property features an old shop front and a one-bedroom converted former coach house and stable. Renovated by the current owners in previous years, the property offers a versatile living space with a host of possibilities. Accessed via double wooden gates from The Strand into the garden, the property is divided into two parts, with the main house on one side and the former coach house on the other, now transformed into an annex or potential holiday rental. The main residence features a glass front door leading to a hallway with WC and storage, leading to a generous kitchen/dining area with an AGA and patio doors opening to the garden. Additionally, a cozy snug and the former shop, currently utilized as a games room, offer further flexible living space. On the first floor, a spacious double bedroom with a period fireplace, a second double bedroom overlooking the rear, and a family bathroom with WC are found. Ascending to the top floor, two additional double bedrooms await, one boasting delightful views overlooking The Strand towards the village centre and beyond. Converted in 2005, the one-bedroom annex, originally a workshop and stable for carriage builders, showcases a welcoming reception room with a vaulted ceiling and a wood-burning stove, a kitchen with a Belfast sink and concealed gas hob pipework. A well-appointed wet room with underfloor heating and a WC complete the ground floor, with a galleried landing and a double bedroom upstairs. The garden provides a tranquil and spacious retreat within the village centre, featuring a decked seating area, a level lawn, and a sizable shed with power. A wooden gate at the side of the property offers access for parking a small car. A gate and path at the rear of the property lead to the village car park, with the possibility to acquire a parking permit. Agents Note: The Land Registry title documents indicate that there is a Quit Rent/Rent Charge of 2 shillings p.a. dated September 1901, and as far as the owners are aware this has not been collected in the last 30 years.
Council tax
First listed
2 weeks agoDevon, EX8
Placebuzz mortgage repayment calculator
Monthly repayment
The Est. Mortgage is for a 25 years repayment mortgage based on a 10% deposit and a 5.5% annual interest. It is only intended as a guide. Make sure you obtain accurate figures from your lender before committing to any mortgage. Your home may be repossessed if you do not keep up repayments on a mortgage.
Devon, EX8 - Streetview
DISCLAIMER: Property descriptions and related information displayed on this page are marketing materials provided by Wilkinson Grant. Placebuzz does not warrant or accept any responsibility for the accuracy or completeness of the property descriptions or related information provided here and they do not constitute property particulars. Please contact Wilkinson Grant for full details and further information.





