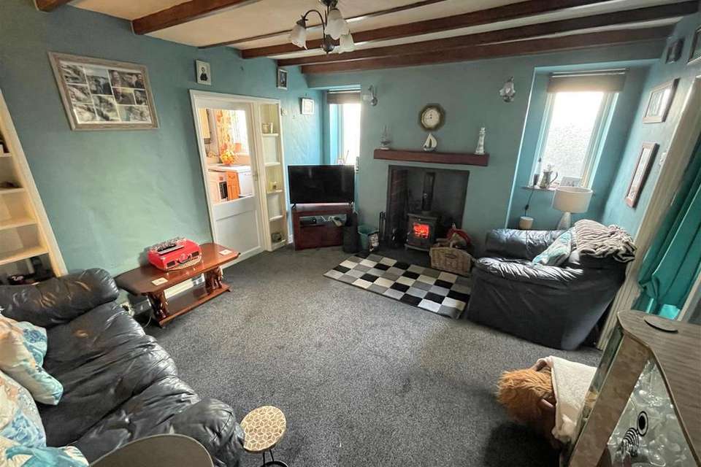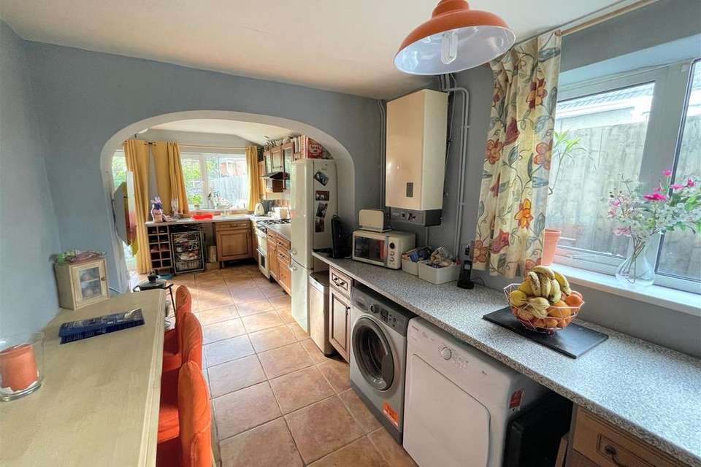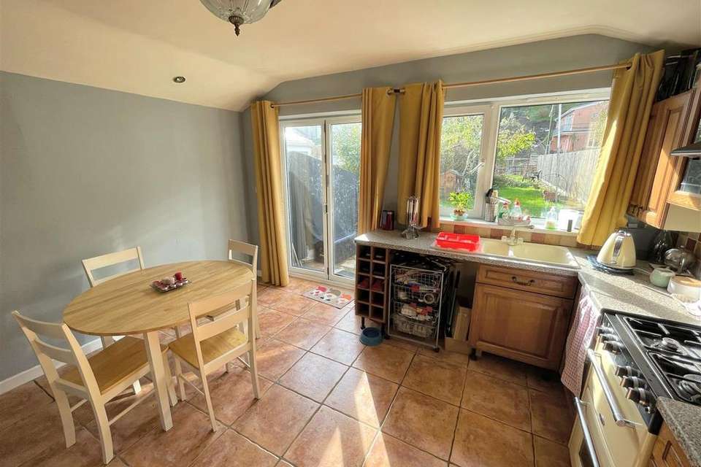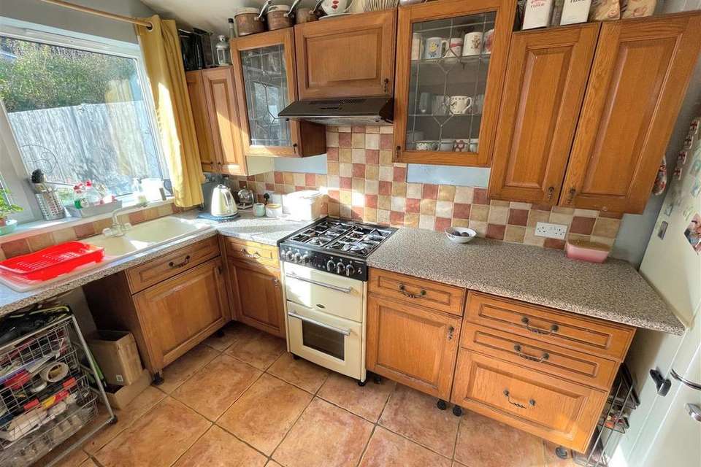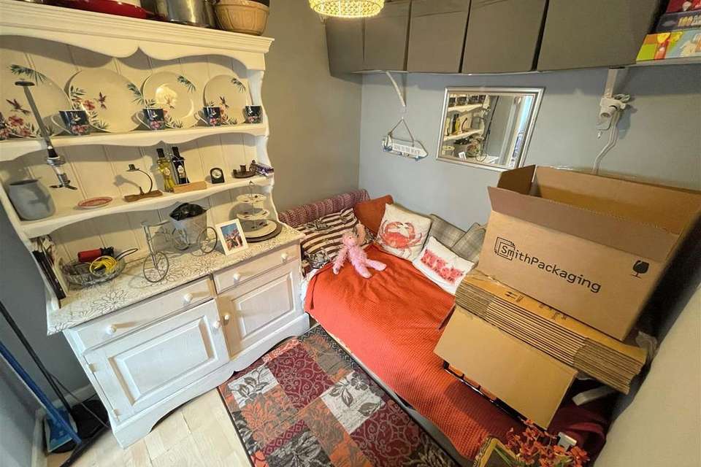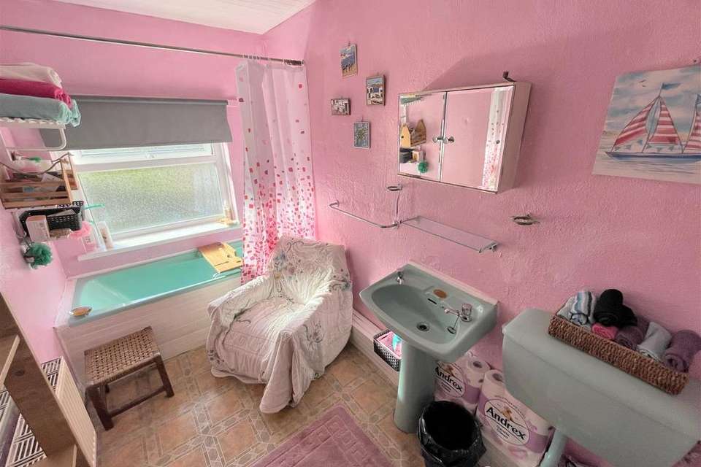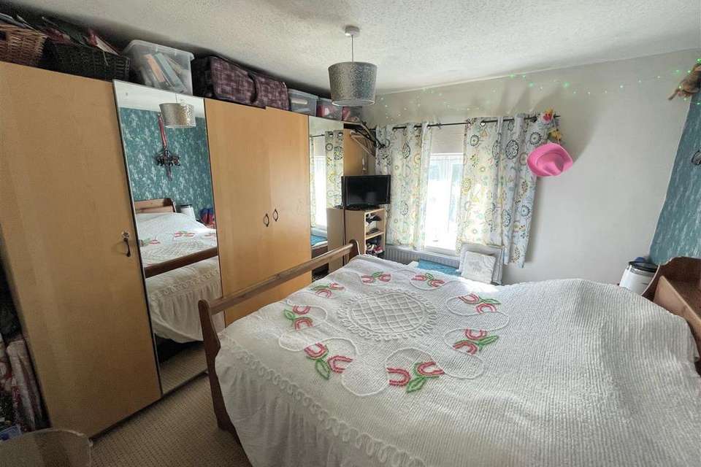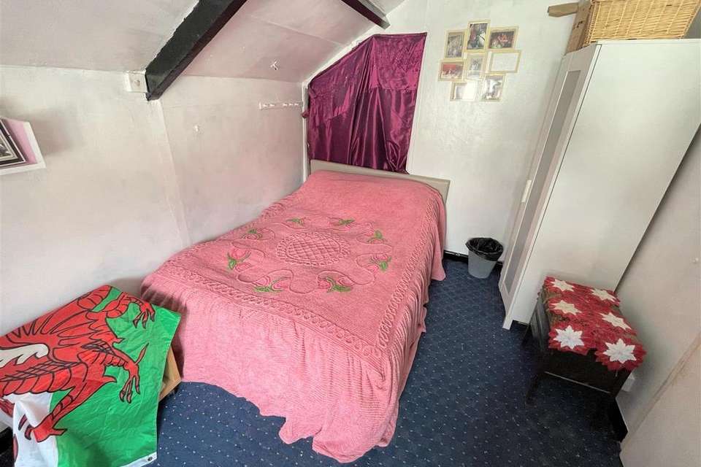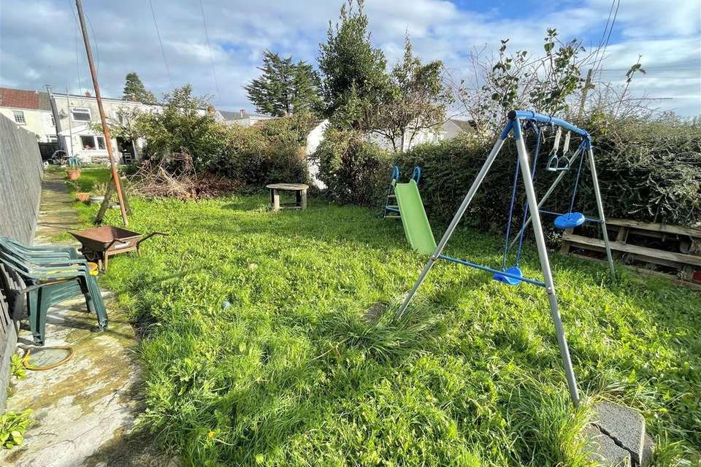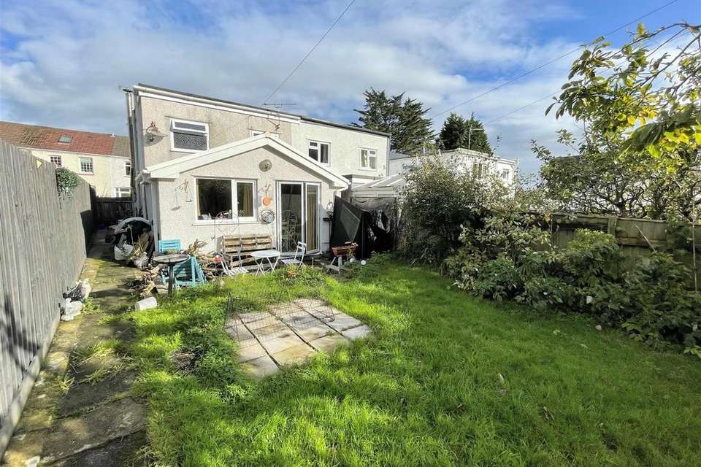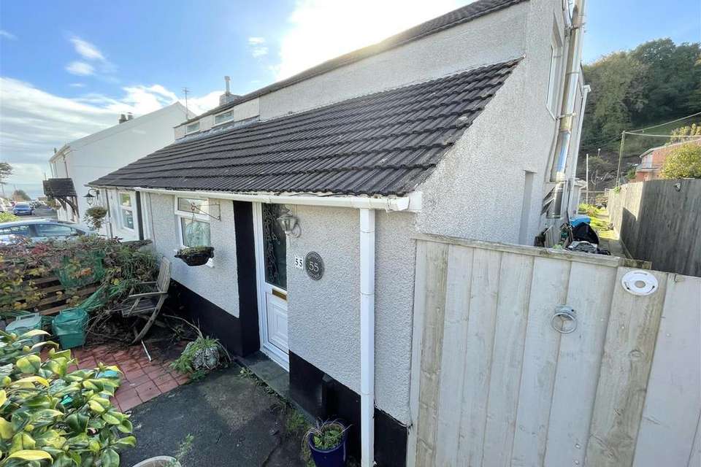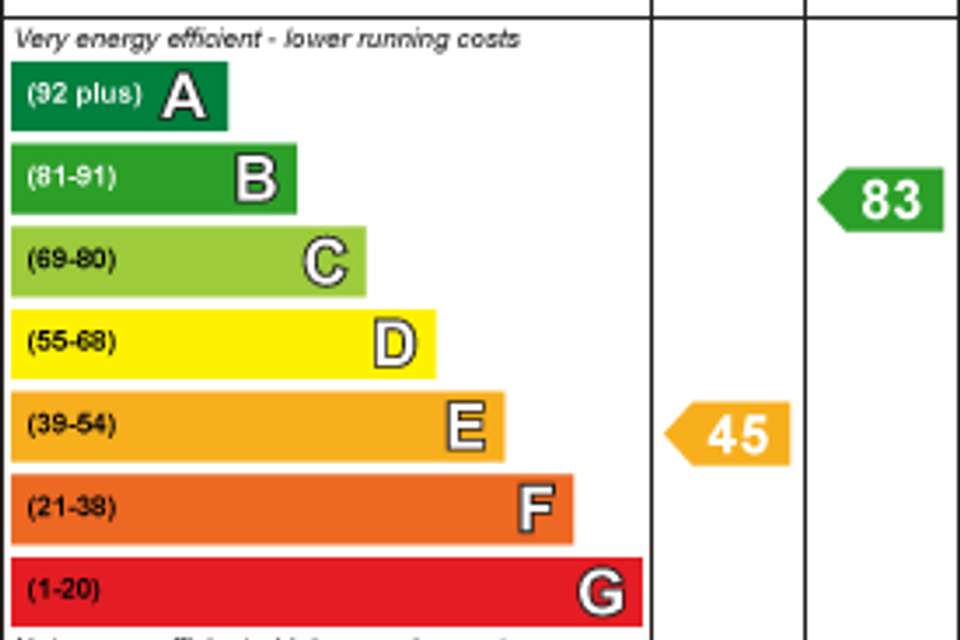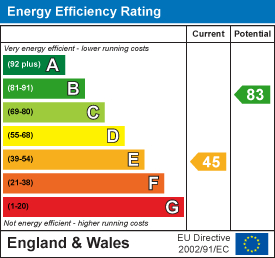2 bedroom semi-detached house for sale
West Cross, Swanseasemi-detached house
bedrooms
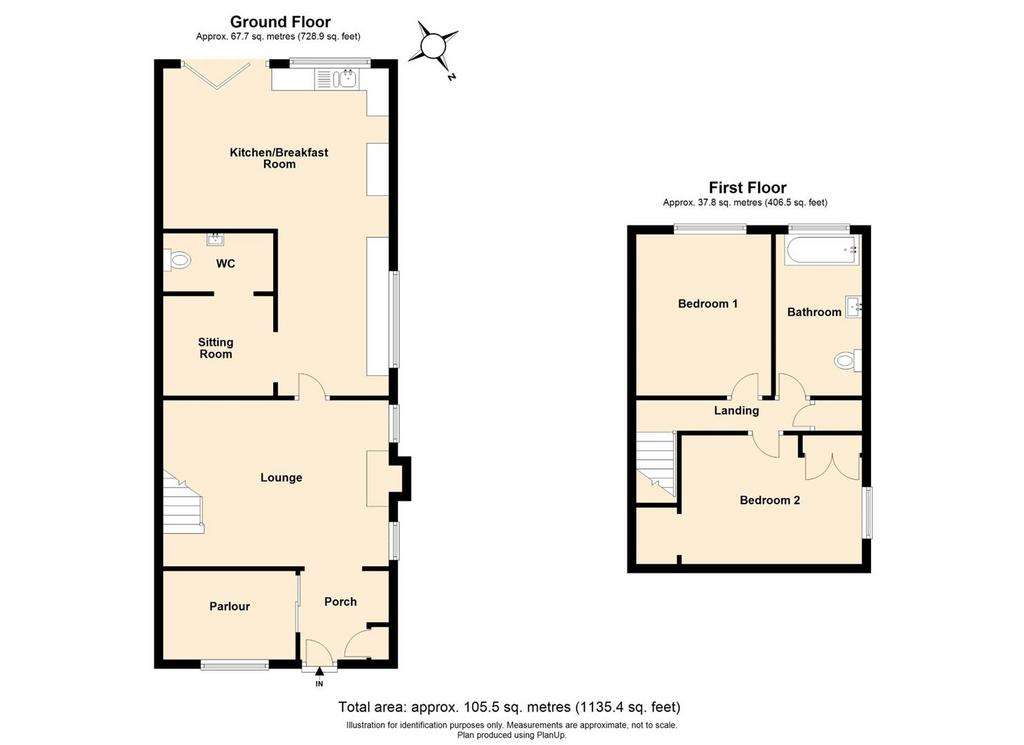
Property photos

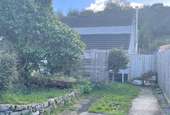
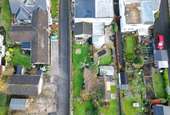
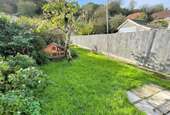
+12
Property description
Nestled in the picturesque neighborhood of West Cross, this delightful two-bedroom semi-detached property presents a unique opportunity for a cozy and convenient living experience. Offering an array of desirable features, this residence is an excellent choice for those seeking a comfortable and inviting home in a sought-after location.
Location: Situated in the convenient seaside community of West Cross, this property offers a peaceful and family-friendly atmosphere while being within easy reach of local amenities, schools, and beautiful coastal walks.
Parking: The property benefits from a driveway with a parking space for one vehicle to the front, ensuring convenient access and peace of mind for homeowners.
Expansive Garden: The rear garden is a true highlight, with a generous expanse comprising a well-appointed seating area, perfect for outdoor gatherings and alfresco dining. The garden is complemented by a lawned area, adorned with a variety of vibrant flowers, trees, and shrubs, creating a peaceful and private oasis for relaxation and recreation.
Interior Space: With a total floor area of approximately 1,135.40 square feet, this home offers ample room for comfortable living. The ground floor features a welcoming porch, a cozy parlour, a spacious lounge, a modern kitchen, a small sitting room, and a convenient cloakroom.
Bedrooms: Upstairs, you will find two generously proportioned double bedrooms, offering plenty of space for rest and relaxation. Both bedrooms benefit from an abundance of natural light and provide a peaceful retreat for homeowners.
This West Cross property is a charming blend of classic design and contemporary functionality, providing a warm and inviting ambiance throughout. The well-maintained garden is a standout feature, offering an ideal space for outdoor enjoyment.
Entrance - Via a frosted double glazed PVC door into the porch.
Porch - With a door to storage cupboard. Opening to the lounge. sliding door to the parlour.
Parlour - 1.810 x 2.602 (5'11" x 8'6" ) - With a double glazed window to the front. Radiator.
Lounge - 4.432 x 3.587 (14'6" x 11'9" ) - With two frosted double glazed window to the side. Stairs to the first floor. Door to the kitchen. Feature fireplace housing a wood burner. Radiator. Exposed beams.
Kitchen - 7.069 x 4.141 (23'2" x 13'7" ) - With a double glazed window to the side. Double glazed window to the rear. Bi fold doors to the rear garden. Door to the sitting room. The kitchen is fitted with a range of base and wall units, running work surface incorporating a one and a half bowl sink and drainer unit with mixer tap over. Space for cooker. Space for American style fridge/freezer. Plumbing for washing machine. Space for tumble dryer. Tiled floor.
Kitchen -
Sitting Room - 2.114 x 2.597 (6'11" x 8'6" ) - With a door to the cloakroom.
Cloakroom - 2.579 x 0.920 (8'5" x 3'0" ) - With a low level w/c. Wash hand basin.
First Floor -
Landing - With a door to the airing cupboard. Door to the bathroom. Doors to bedrooms.
Bathroom - 1.754 x 3.585 (5'9" x 11'9" ) - With a frosted double glazed window to the rear. Suite comprising; bathtub. Low level w/c. Wash hand basin. Radiator.
Bedroom One - 3.335 x 3.650 (10'11" x 11'11" ) - With a double glazed window to the rear. Radiator.
Bedroom Two - 3.801 x 2.700 (12'5" x 8'10" ) - With a double glazed window to the side. Radiator. Opening to storage area.
External -
Aerial Aspect -
Front - You have private parking for one vehicle. Side access to the rear garden. Seating area. Lawned area home to flowers and shrubs.
Front Aspect -
Rear - You have a seating area with room for tables and chairs. Lawned garden home to a variety of flowers, trees and shrubs.
Rear Garden -
Rear Aspect -
Council Tax Band - Council Tax Band - D
Council Tax Estimate - £1,782
Tenure - Freehold.
Location: Situated in the convenient seaside community of West Cross, this property offers a peaceful and family-friendly atmosphere while being within easy reach of local amenities, schools, and beautiful coastal walks.
Parking: The property benefits from a driveway with a parking space for one vehicle to the front, ensuring convenient access and peace of mind for homeowners.
Expansive Garden: The rear garden is a true highlight, with a generous expanse comprising a well-appointed seating area, perfect for outdoor gatherings and alfresco dining. The garden is complemented by a lawned area, adorned with a variety of vibrant flowers, trees, and shrubs, creating a peaceful and private oasis for relaxation and recreation.
Interior Space: With a total floor area of approximately 1,135.40 square feet, this home offers ample room for comfortable living. The ground floor features a welcoming porch, a cozy parlour, a spacious lounge, a modern kitchen, a small sitting room, and a convenient cloakroom.
Bedrooms: Upstairs, you will find two generously proportioned double bedrooms, offering plenty of space for rest and relaxation. Both bedrooms benefit from an abundance of natural light and provide a peaceful retreat for homeowners.
This West Cross property is a charming blend of classic design and contemporary functionality, providing a warm and inviting ambiance throughout. The well-maintained garden is a standout feature, offering an ideal space for outdoor enjoyment.
Entrance - Via a frosted double glazed PVC door into the porch.
Porch - With a door to storage cupboard. Opening to the lounge. sliding door to the parlour.
Parlour - 1.810 x 2.602 (5'11" x 8'6" ) - With a double glazed window to the front. Radiator.
Lounge - 4.432 x 3.587 (14'6" x 11'9" ) - With two frosted double glazed window to the side. Stairs to the first floor. Door to the kitchen. Feature fireplace housing a wood burner. Radiator. Exposed beams.
Kitchen - 7.069 x 4.141 (23'2" x 13'7" ) - With a double glazed window to the side. Double glazed window to the rear. Bi fold doors to the rear garden. Door to the sitting room. The kitchen is fitted with a range of base and wall units, running work surface incorporating a one and a half bowl sink and drainer unit with mixer tap over. Space for cooker. Space for American style fridge/freezer. Plumbing for washing machine. Space for tumble dryer. Tiled floor.
Kitchen -
Sitting Room - 2.114 x 2.597 (6'11" x 8'6" ) - With a door to the cloakroom.
Cloakroom - 2.579 x 0.920 (8'5" x 3'0" ) - With a low level w/c. Wash hand basin.
First Floor -
Landing - With a door to the airing cupboard. Door to the bathroom. Doors to bedrooms.
Bathroom - 1.754 x 3.585 (5'9" x 11'9" ) - With a frosted double glazed window to the rear. Suite comprising; bathtub. Low level w/c. Wash hand basin. Radiator.
Bedroom One - 3.335 x 3.650 (10'11" x 11'11" ) - With a double glazed window to the rear. Radiator.
Bedroom Two - 3.801 x 2.700 (12'5" x 8'10" ) - With a double glazed window to the side. Radiator. Opening to storage area.
External -
Aerial Aspect -
Front - You have private parking for one vehicle. Side access to the rear garden. Seating area. Lawned area home to flowers and shrubs.
Front Aspect -
Rear - You have a seating area with room for tables and chairs. Lawned garden home to a variety of flowers, trees and shrubs.
Rear Garden -
Rear Aspect -
Council Tax Band - Council Tax Band - D
Council Tax Estimate - £1,782
Tenure - Freehold.
Interested in this property?
Council tax
First listed
Last weekEnergy Performance Certificate
West Cross, Swansea
Marketed by
Astleys - Mumbles 33A Newton Road Mumbles SA3 4ASPlacebuzz mortgage repayment calculator
Monthly repayment
The Est. Mortgage is for a 25 years repayment mortgage based on a 10% deposit and a 5.5% annual interest. It is only intended as a guide. Make sure you obtain accurate figures from your lender before committing to any mortgage. Your home may be repossessed if you do not keep up repayments on a mortgage.
West Cross, Swansea - Streetview
DISCLAIMER: Property descriptions and related information displayed on this page are marketing materials provided by Astleys - Mumbles. Placebuzz does not warrant or accept any responsibility for the accuracy or completeness of the property descriptions or related information provided here and they do not constitute property particulars. Please contact Astleys - Mumbles for full details and further information.





