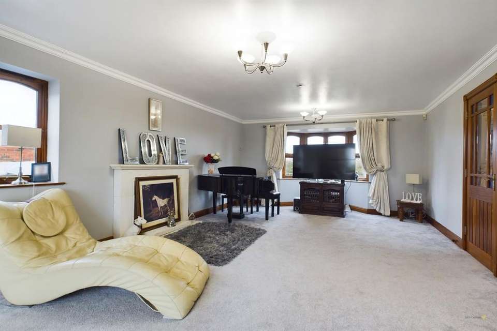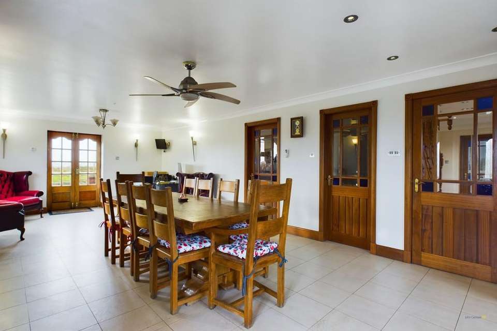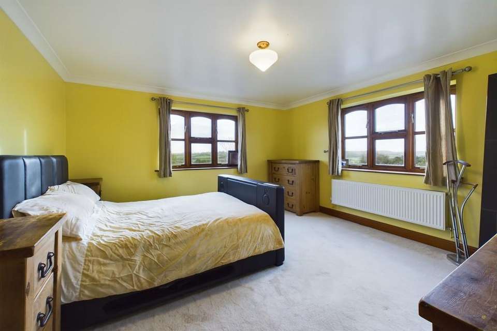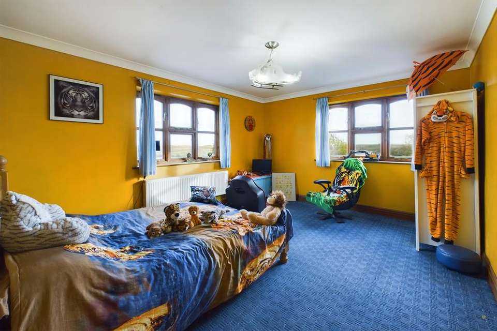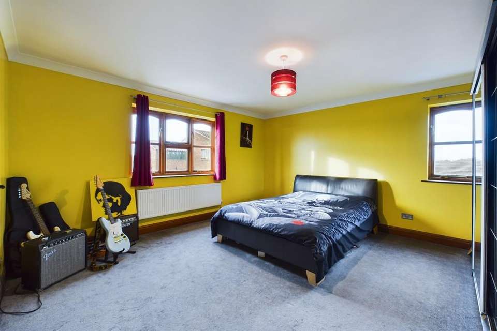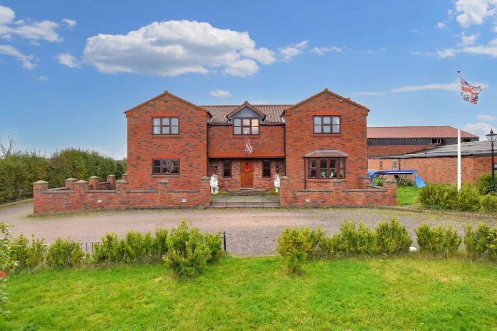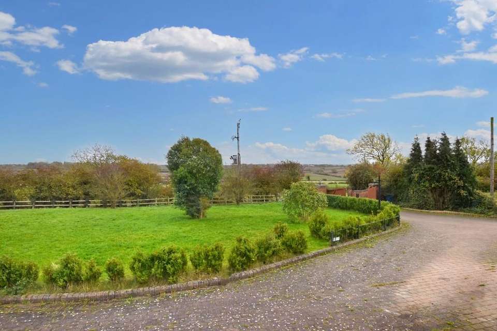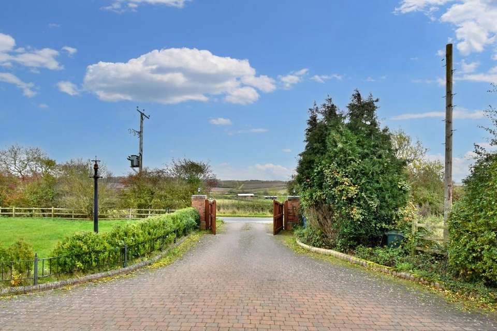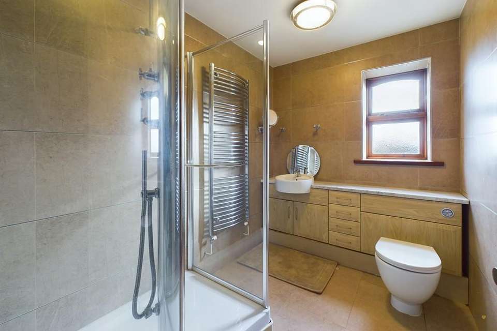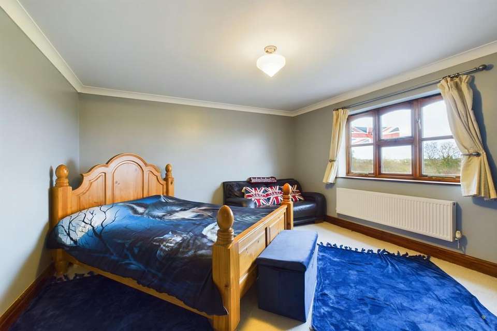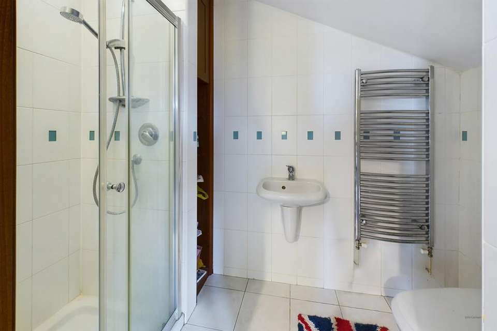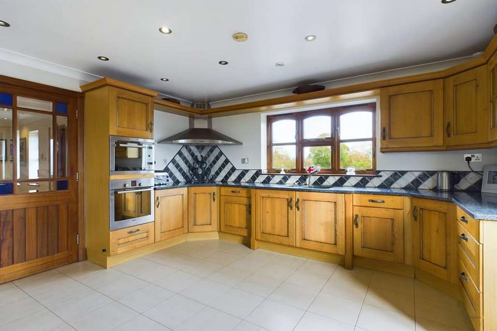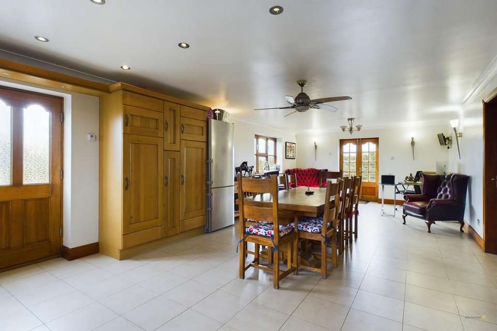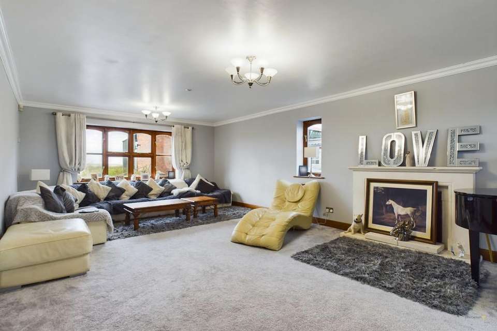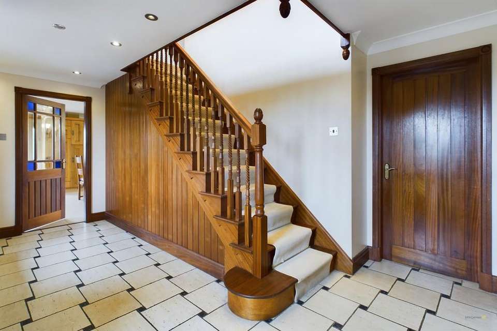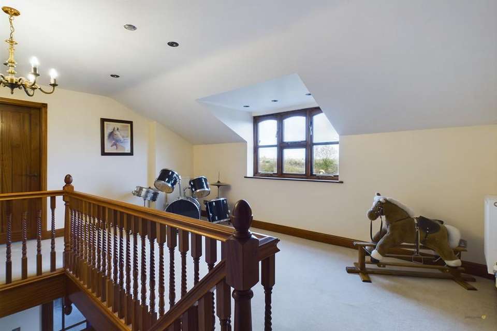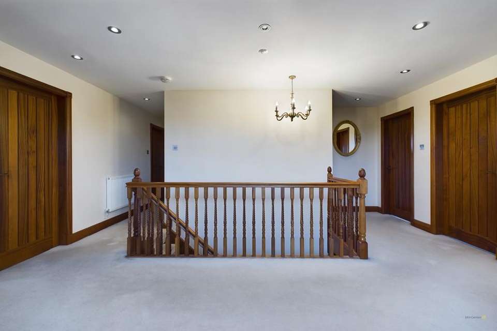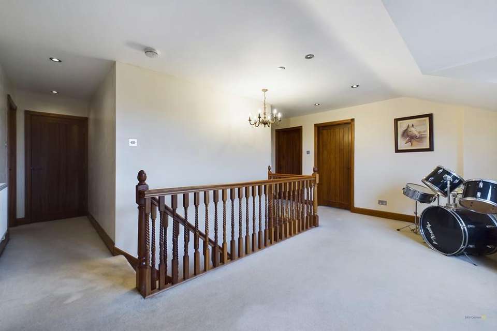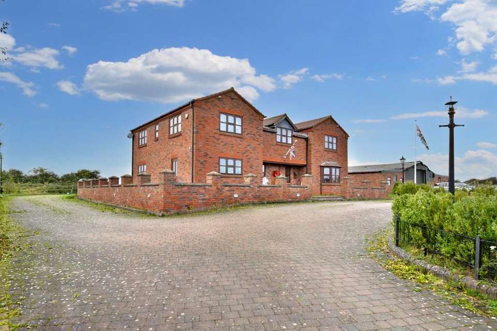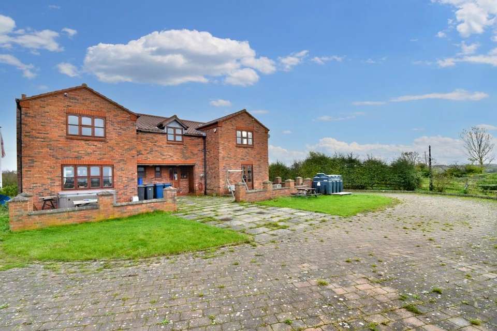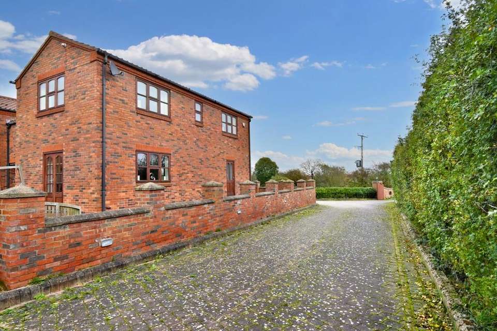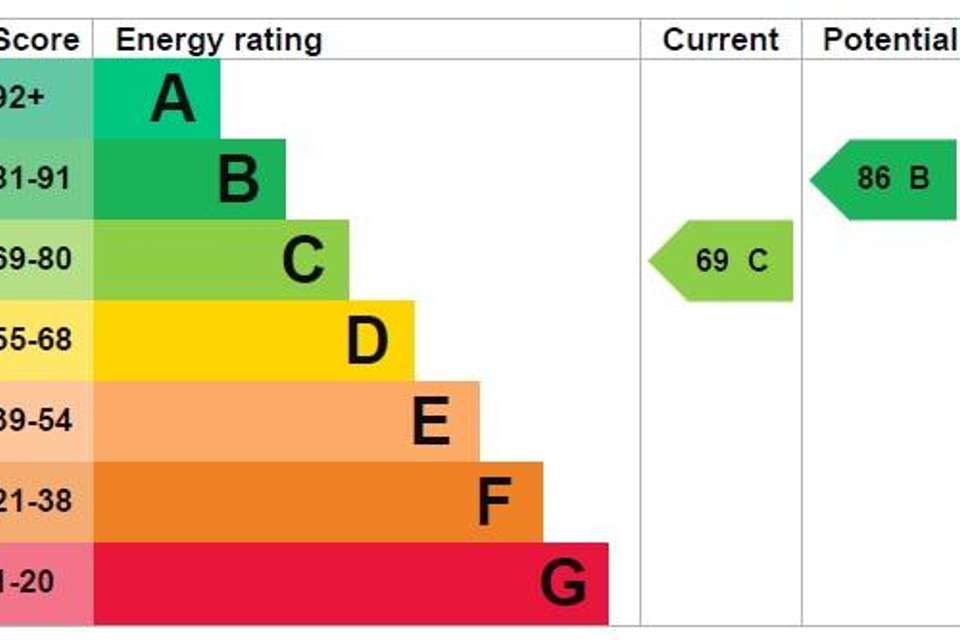4 bedroom detached house for sale
Wysall Lane, Keyworthdetached house
bedrooms
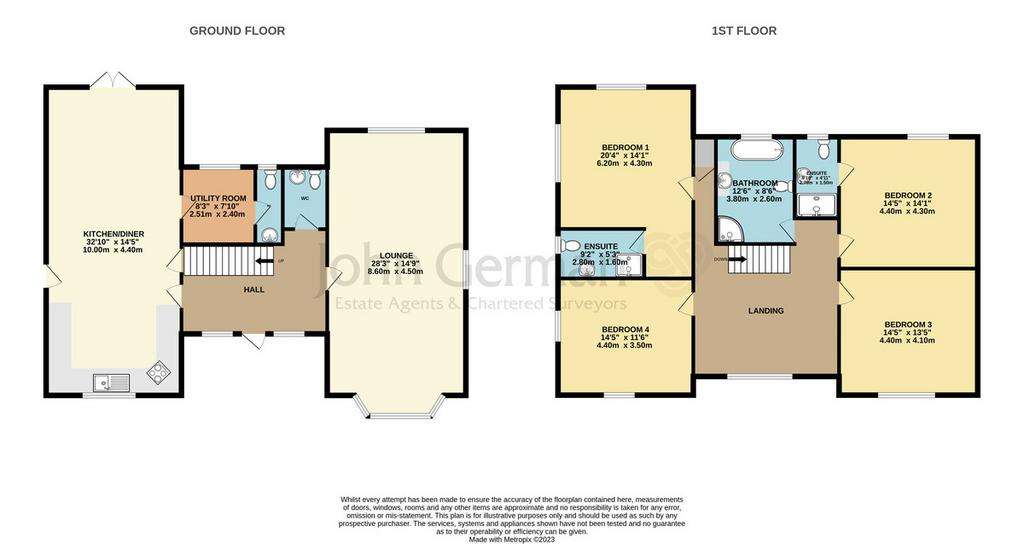
Property photos

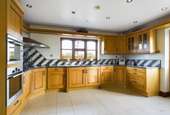
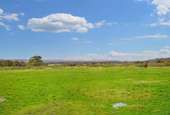
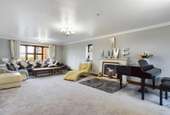
+23
Property description
Located just outside the village of Keyworth which offers a range of local amenities, the property is also convenient for those commuting to Nottingham, with the city centre under 10 miles away.
This executive detached property boasts a wealth of space and is truly one of a kind.
The plot itself has a gated driveway with there being ample off road parking and vehicular access to the side and rear of the property, with countryside views offered in all directions.
Internally, the property has an impressive and welcoming entrance hallway with stairs rising to the first floor and doors to the lounge, kitchen/diner and guest WC. Underfloor heating runs throughout the ground floor.
Spanning the length of the property, the kitchen/diner has a double glazed window to the front as well as patio doors to the rear. The kitchen area comprises a range of timeless oak units and accompanying granite work surface and integrated appliances including a microwave, oven, electric hob, overhead extractor, fridge/freezer and inset sink and drainer unit.
The utility offers further storage space, as well as plumbing for white goods.
The impressive lounge is over 25ft long with the underfloor heating once again creating a cosy and homely space. With a triple aspect, there is a timber framed bay window to the front as well as windows to the side and rear. The fireplace with limestone surround provides a focal point to the room.
Accessed from the kitchen, stairs lead down to the cellar which offers potential for a variety of uses, including storage.
Upstairs, the spacious landing features a window which enjoys the far reaching countryside views that are offered to the front of the property. From here, doors lead off to the four large double bedrooms. The property has been designed in such a way that all of the bedrooms are an excellent size with two also having the benefit of their own en suites. The windows are positioned in such a way that views are offered in all directions.
The family bathroom incorporates both a shower cubicle and sunken bath with tiling to both the walls and floor. There are two heated towel rails, in addition to a sink and low level WC.
Externally, in addition to the front lawn* and driveway, there is vehicular access to the side and rear which forms the boundary to the rear of the property. This offers views out over fields with the patio an ideal space for sitting out and enjoying this peaceful location.
*The front lawn will be split from the adjacent plot, further information is available by contacting the office.
For any buyers looking for something a little more special, there is the option to purchase either additional land by negotiation, or the whole site, which incorporates approximately 5.25 acres and a large barn which has granted planning permission for residential conversion, with the opportunity to create a truly exceptional home in this stunning location. Alternatively, this would be well suited for those who need a large amount of storage space or those looking to have a dedicated space from which to run their own business. The guide price is £2,000,000 with any prospective purchasers invited to contact the office on[use Contact Agent Button] to discuss this option in greater detail.
This executive detached property boasts a wealth of space and is truly one of a kind.
The plot itself has a gated driveway with there being ample off road parking and vehicular access to the side and rear of the property, with countryside views offered in all directions.
Internally, the property has an impressive and welcoming entrance hallway with stairs rising to the first floor and doors to the lounge, kitchen/diner and guest WC. Underfloor heating runs throughout the ground floor.
Spanning the length of the property, the kitchen/diner has a double glazed window to the front as well as patio doors to the rear. The kitchen area comprises a range of timeless oak units and accompanying granite work surface and integrated appliances including a microwave, oven, electric hob, overhead extractor, fridge/freezer and inset sink and drainer unit.
The utility offers further storage space, as well as plumbing for white goods.
The impressive lounge is over 25ft long with the underfloor heating once again creating a cosy and homely space. With a triple aspect, there is a timber framed bay window to the front as well as windows to the side and rear. The fireplace with limestone surround provides a focal point to the room.
Accessed from the kitchen, stairs lead down to the cellar which offers potential for a variety of uses, including storage.
Upstairs, the spacious landing features a window which enjoys the far reaching countryside views that are offered to the front of the property. From here, doors lead off to the four large double bedrooms. The property has been designed in such a way that all of the bedrooms are an excellent size with two also having the benefit of their own en suites. The windows are positioned in such a way that views are offered in all directions.
The family bathroom incorporates both a shower cubicle and sunken bath with tiling to both the walls and floor. There are two heated towel rails, in addition to a sink and low level WC.
Externally, in addition to the front lawn* and driveway, there is vehicular access to the side and rear which forms the boundary to the rear of the property. This offers views out over fields with the patio an ideal space for sitting out and enjoying this peaceful location.
*The front lawn will be split from the adjacent plot, further information is available by contacting the office.
For any buyers looking for something a little more special, there is the option to purchase either additional land by negotiation, or the whole site, which incorporates approximately 5.25 acres and a large barn which has granted planning permission for residential conversion, with the opportunity to create a truly exceptional home in this stunning location. Alternatively, this would be well suited for those who need a large amount of storage space or those looking to have a dedicated space from which to run their own business. The guide price is £2,000,000 with any prospective purchasers invited to contact the office on[use Contact Agent Button] to discuss this option in greater detail.
Interested in this property?
Council tax
First listed
Over a month agoEnergy Performance Certificate
Wysall Lane, Keyworth
Marketed by
John German - East Leake 75 Main Street East Leake LE12 6PSPlacebuzz mortgage repayment calculator
Monthly repayment
The Est. Mortgage is for a 25 years repayment mortgage based on a 10% deposit and a 5.5% annual interest. It is only intended as a guide. Make sure you obtain accurate figures from your lender before committing to any mortgage. Your home may be repossessed if you do not keep up repayments on a mortgage.
Wysall Lane, Keyworth - Streetview
DISCLAIMER: Property descriptions and related information displayed on this page are marketing materials provided by John German - East Leake. Placebuzz does not warrant or accept any responsibility for the accuracy or completeness of the property descriptions or related information provided here and they do not constitute property particulars. Please contact John German - East Leake for full details and further information.





