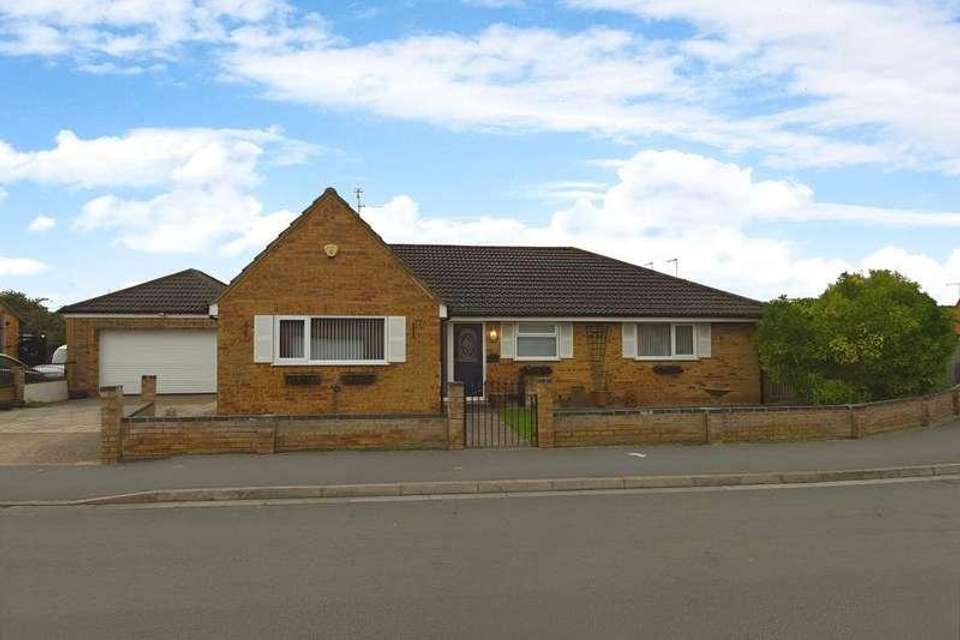3 bedroom bungalow for sale
Lincolnshire, PE12bungalow
bedrooms
Property photos




+23
Property description
NO ONWARD CHAIN! We are delighted to present this charming bungalow, situated in a sought-after location. With 3 double bedrooms and an array of features, this property offers great potential for families and couples alike.The spacious master bedroom boasts an en-suite bathroom and two fantastic walk-in closets. The second double bedroom includes built-in wardrobes for ample storage space. The third double bedroom offers versatility and can be utilized to suit your needs.The large bathroom has been newly refurbished and features a bath and separate shower, along with a heated towel rail. The kitchen provides a separate utility room and a dining space, perfect for entertaining family and friends. The living space is provided by two reception rooms, a spacious lounge with a fireplace and patio doors out to the garden, the lounge also opens onto the dining room via an archway. The dining room was previously a 4th bedroom and has a conservatory added with access out to the garden. The property also has plans approved for a single storey extension to the rear. Ref - H18-0446-21Outside, this bungalow sits on a generous corner plot, offering a double garage and a separate parking area with access via double gates, perfect for anyone with a motorhome/caravan or in need of lots of parking. The property also features a conservatory, allowing for a seamless connection between indoor and outdoor living. The location of this property is highly desirable, boasting excellent public transport links, nearby schools, and an array of local amenities. Situated in a quiet area, it offers a strong local community and fantastic walking routes. Easy access for commuters to both Kings Lynn and Wisbech. The property boasts at a minimum double glazing with the vast majority being newly fitted triple glazing. This wonderful property is offered with no onward chain so please get in touch on 01945408007 to book your viewing!Porch5' 8'' x 5' 6'' (1.75m x 1.7m) Lounge19' 7'' x 12' 11'' (5.99m x 3.96m) Dining Room11' 6'' x 9' 6'' (3.53m x 2.9m) Kitchen14' 0'' x 12' 11'' (4.27m x 3.96m) Utility Room9' 10'' x 8' 5'' (3.02m x 2.57m) Sun Lounge10' 2'' x 7' 10'' (3.1m x 2.39m) Bedroom 112' 5'' x 10' 5'' (3.81m x 3.18m) En Suite Shower Room9' 1'' x 6' 9'' (2.79m x 2.08m) Bedroom 212' 2'' x 8' 7'' (3.73m x 2.62m) Bedroom 311' 6'' x 7' 10'' (3.51m x 2.39m) Bathroom10' 4'' x 6' 7'' (3.15m x 2.03m) Double Garage
Interested in this property?
Council tax
First listed
Over a month agoLincolnshire, PE12
Marketed by
Aspire Homes 2 The Crescent,Wisbech,Cambridgeshire,PE13 1EHCall agent on 01945 408007
Placebuzz mortgage repayment calculator
Monthly repayment
The Est. Mortgage is for a 25 years repayment mortgage based on a 10% deposit and a 5.5% annual interest. It is only intended as a guide. Make sure you obtain accurate figures from your lender before committing to any mortgage. Your home may be repossessed if you do not keep up repayments on a mortgage.
Lincolnshire, PE12 - Streetview
DISCLAIMER: Property descriptions and related information displayed on this page are marketing materials provided by Aspire Homes. Placebuzz does not warrant or accept any responsibility for the accuracy or completeness of the property descriptions or related information provided here and they do not constitute property particulars. Please contact Aspire Homes for full details and further information.



























