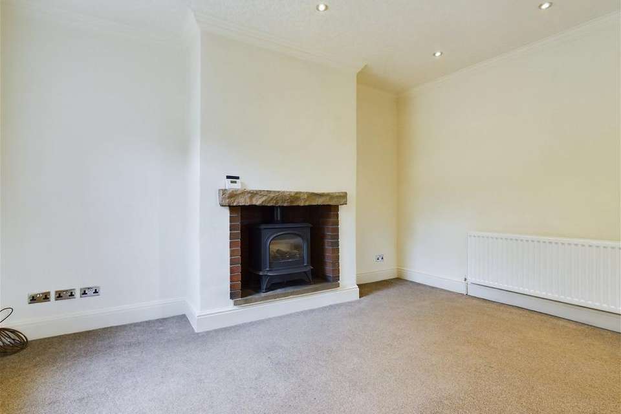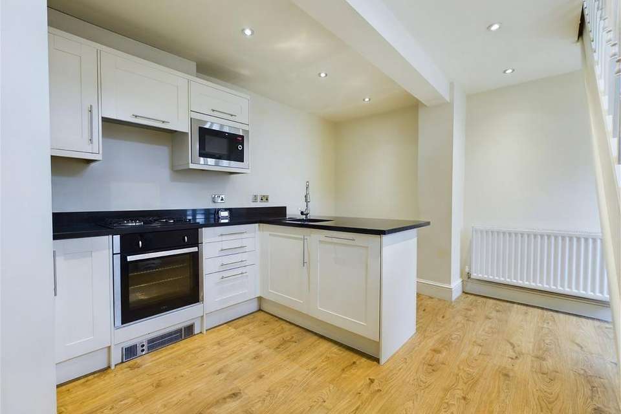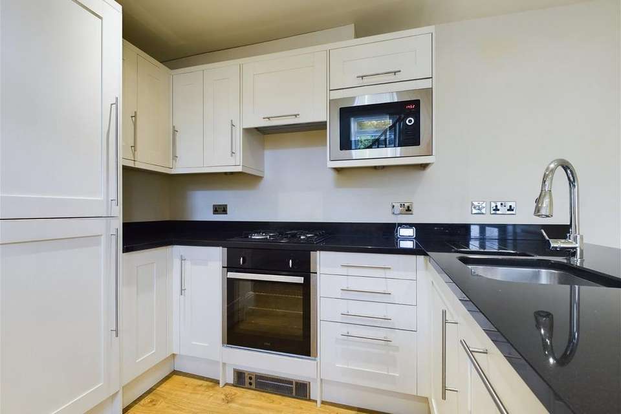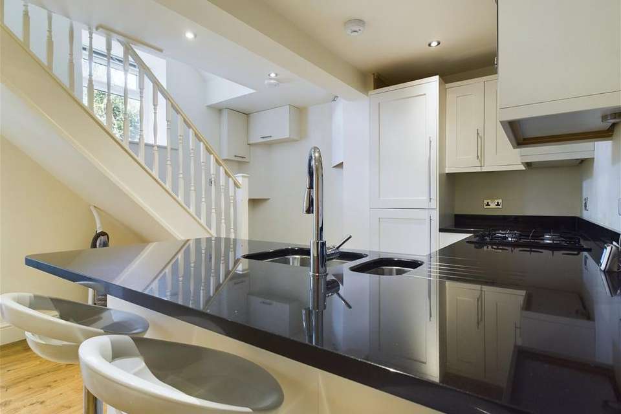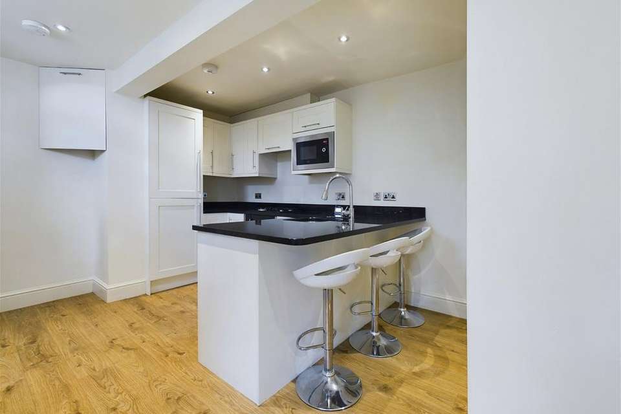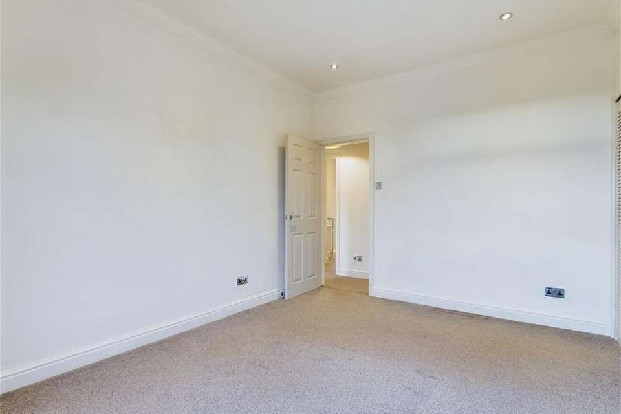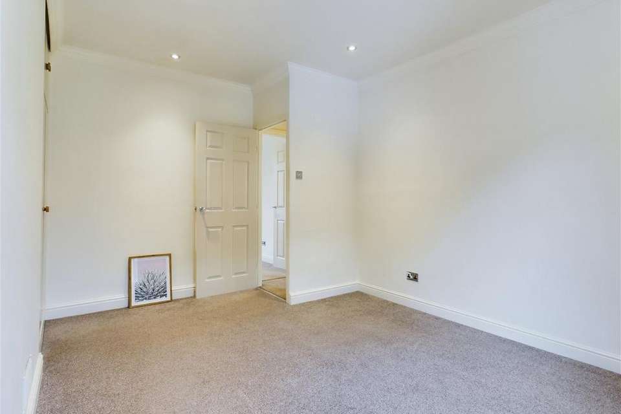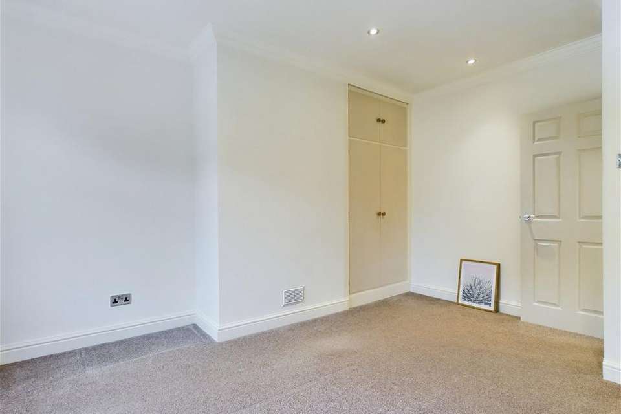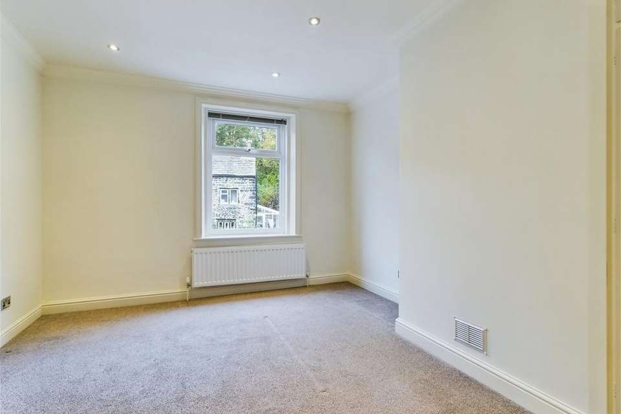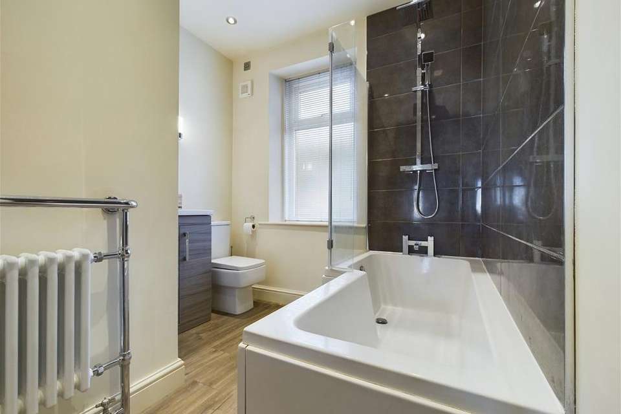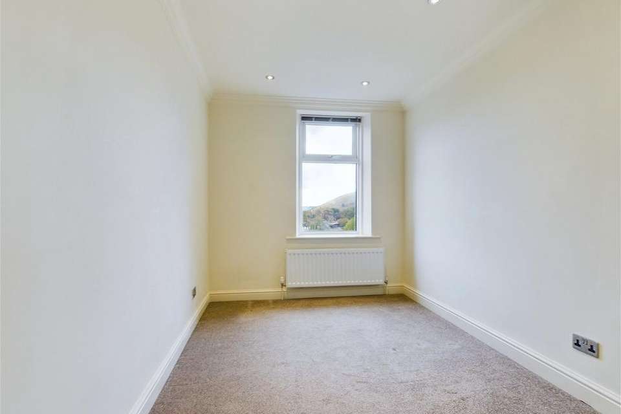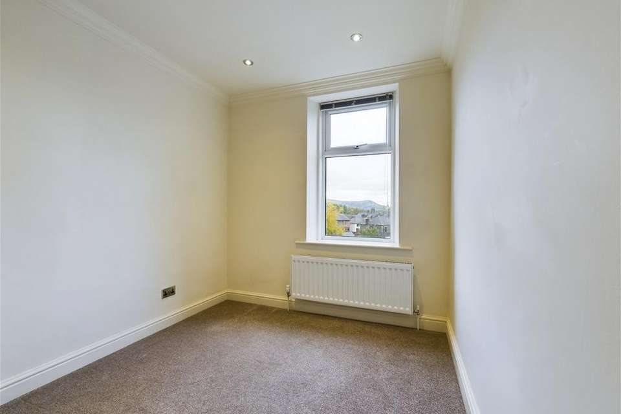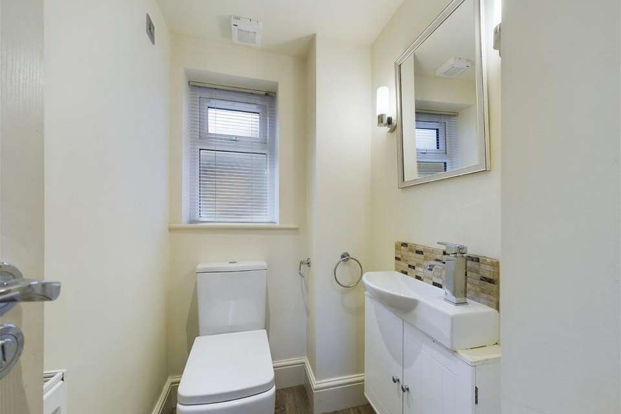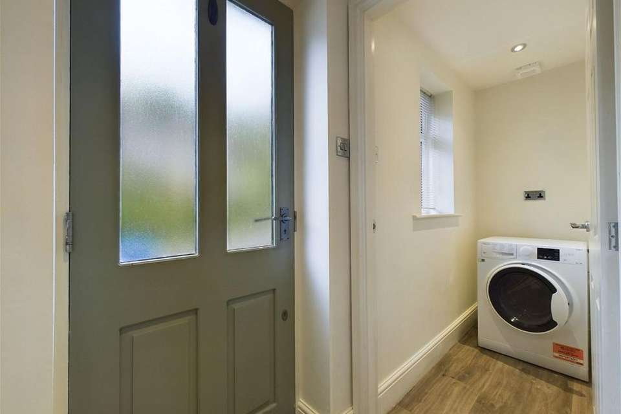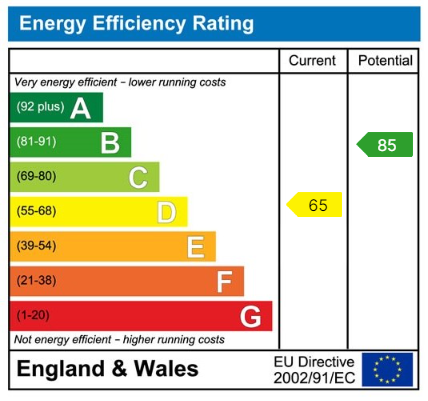3 bedroom end of terrace house for sale
Uppermill, Saddleworthterraced house
bedrooms
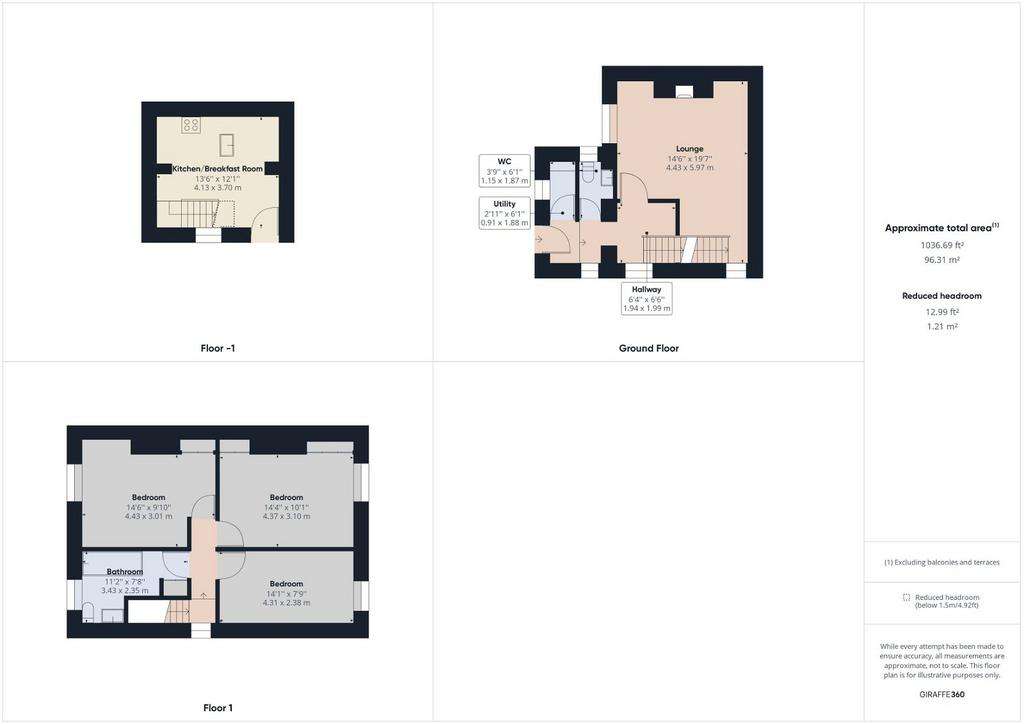
Property photos

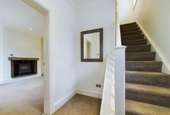


+18
Property description
Located in a quaint hamlet location of Saddleworth Fold is this three double bedroom, back-to-back end of terrace. Well presented throughout and being sold with no onward chain, viewers will love the quiet location which is within walking distance of Primary Schools and the Church Inn pub. Internally comprising entrance hallway with access to a utility cupboard, wc and lounge. Stairs lead down to the kitchen/breakfast room with a range of appliances. On the first floor you will find three double bedrooms, two of which offer splendid views over the valley surrounding Uppermill and bathroom. A small front patio offers space for outside seating, and an outhouse for storage is to the side of the property. Parking is to the front for two cars. Believed to be one of the first settlements within Uppermill established a number of centuries ago, Saddleworth Fold is a small collection of properties which are a stones throw from the centre of Uppermill. A short yet scenic walk up the road leads you to the Church Inn pub, whilst the centre of Uppermill provides the prospective buyer with a whole host of conveniences for everyday life. Gas central heated with full double glazing and no onward chain, viewings can be arranged by calling Kirkham Property today.Entrance HallAccessed from a secure timber entrance door to the hallway. With two double glazed side windows, radiator, stairs to first floor and partly laminate/carpeted flooring.Utility - 1.89m x 0.89m (6'2" x 2'11")Plumbed for a washing machine with double glazed window, laminate flooring and extractor fan.WC - 1.79m x 1.12m (5'10" x 3'8")Comprising low level wc, hand wash basin with vanity storage, radiator, obscured double glazed window, laminate flooring and extractor fan.Lounge - 5.15m x 4.45m (16'10" x 14'7")A spacious lounge with fitted carpeting, radiator, cast iron stove with surround. Dual aspect double glazed windows look out to the front and side, with stairs leading down to the kitchen/breakfast room.Kitchen/Breakfast Room - 4.15m x 3.75m (13'7" x 12'3")A good specification kitchen with wall and base units, coordinating work surfaces and accompanying breakfast bar. Appliances include electric oven, gas hob, extractor fan, integrated microwave, integrated fridge/freezer and integrated dishwasher. With 1 1/2 sink and mixer tap, double glazed side window, radiator and timber door to the side.First Floor LandingCarpeted with double glazed window,Bedroom - 4.39m x 3.57m (14'4" x 11'8")With fitted carpeting, fitted wardrobes, radiator and large double glazed window with onward views of Wharmton hill and surrounding landscape.Bedroom - 4.45m x 3.55m (14'7" x 11'7" Max.)With fitted carpeting, double glazed window to the front, fitted wardrobe and radiator.Bedroom - 4.39m x 2.37m (14'4" x 7'9")With loft hatch, double glazed window with excellent Saddleworth views, radiator and carpeting.Bathroom - 3.42m x 2.32m (11'2" x 7'7" Max.)Comprising three piece suite of low level wc, vanity hand wash basin, p shaped bath with rainfall shower, separate attachment and screen. The bathroom has an obscured double glazed window, extractor fan, ornate heated towel rail and storage cupboard housing the boiler.ExternallyPlease note there is no garden with this property however there is a small front patio that provides outside seating or the opportunity to have potted plants. A useful storage outhouse is to the side. Parking is to the front for two cars. Additional InformationTENURE: Flying freehold - Solicitor to confirm.GROUND RENT: n/aSERVICE CHARGE: n/aCOUNCIL BAND: C (£2091.00 per annum.)VIEWING ARRANGEMENTS: Strictly by appointment via Kirkham Property.
Interested in this property?
Council tax
First listed
Over a month agoEnergy Performance Certificate
Uppermill, Saddleworth
Marketed by
Kirkham Property - Uppermill 35 High Street Uppermill, Saddleworth OL3 6HSPlacebuzz mortgage repayment calculator
Monthly repayment
The Est. Mortgage is for a 25 years repayment mortgage based on a 10% deposit and a 5.5% annual interest. It is only intended as a guide. Make sure you obtain accurate figures from your lender before committing to any mortgage. Your home may be repossessed if you do not keep up repayments on a mortgage.
Uppermill, Saddleworth - Streetview
DISCLAIMER: Property descriptions and related information displayed on this page are marketing materials provided by Kirkham Property - Uppermill. Placebuzz does not warrant or accept any responsibility for the accuracy or completeness of the property descriptions or related information provided here and they do not constitute property particulars. Please contact Kirkham Property - Uppermill for full details and further information.



