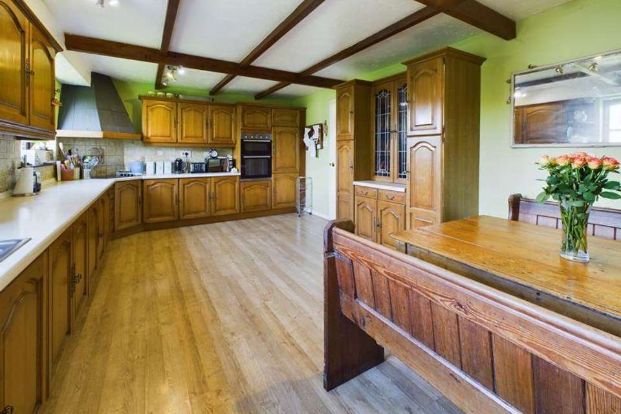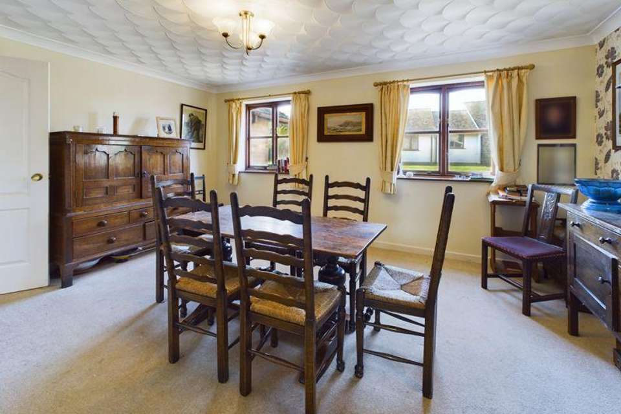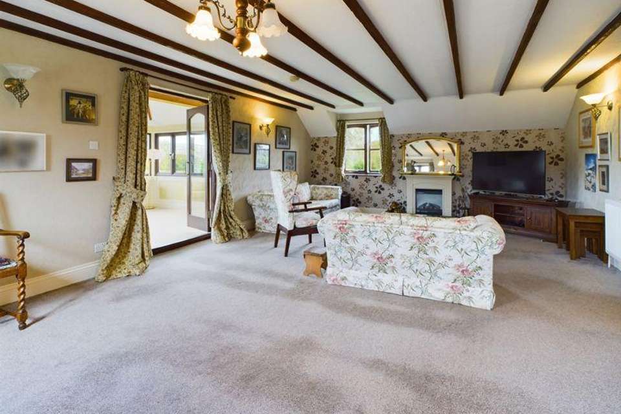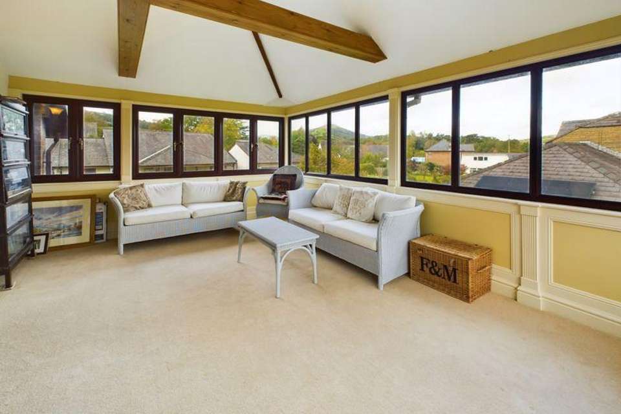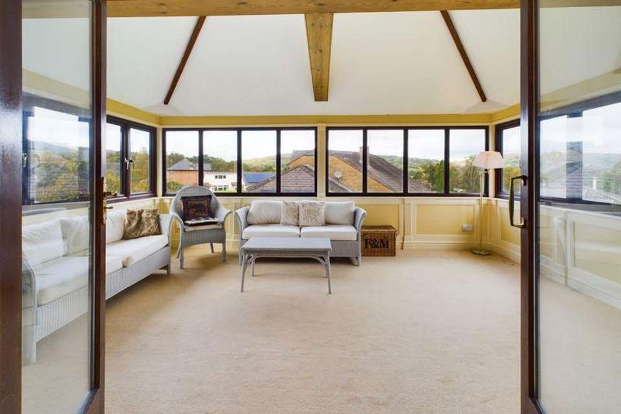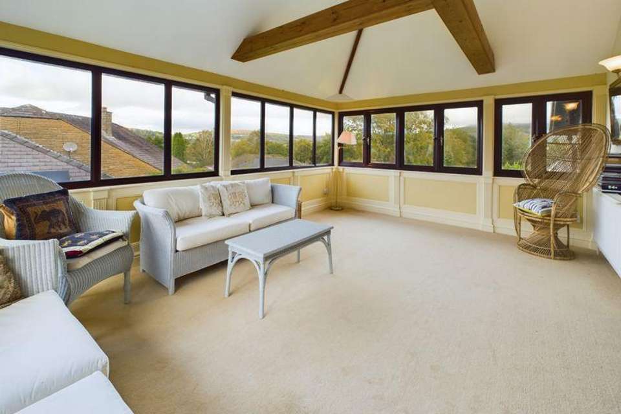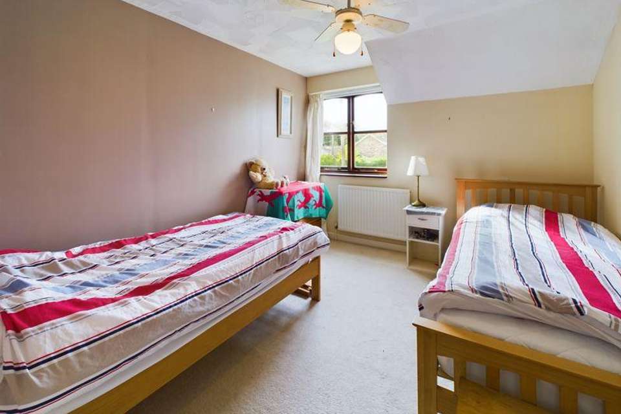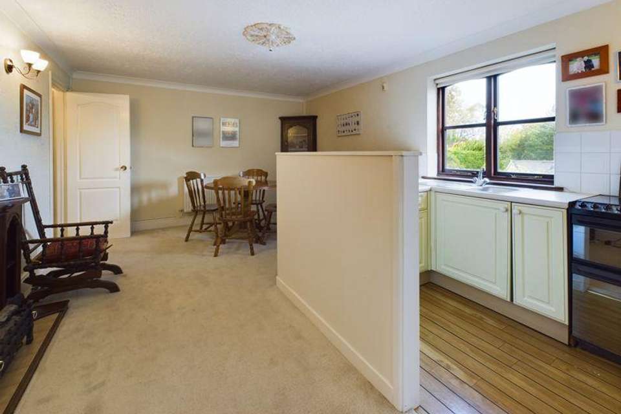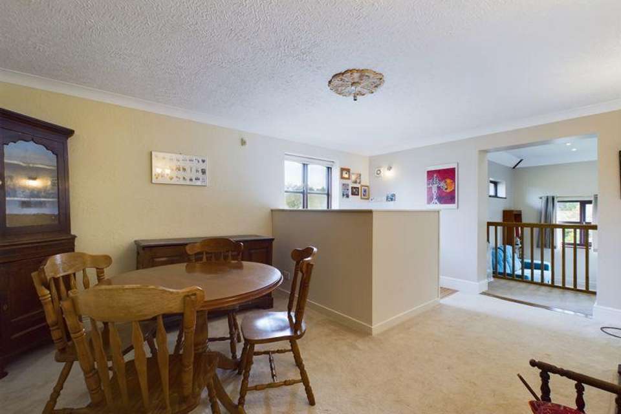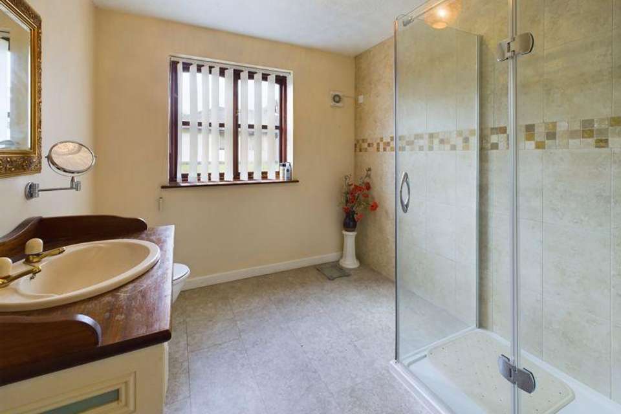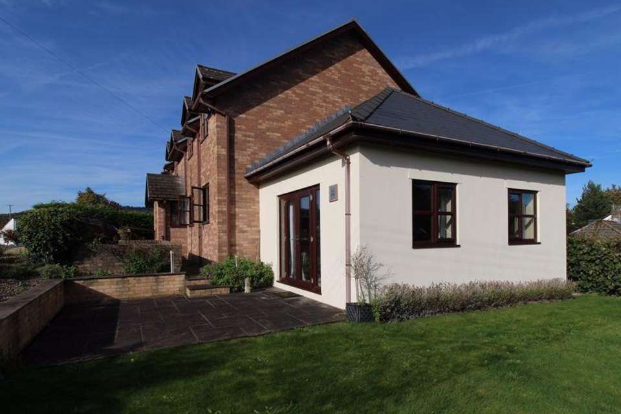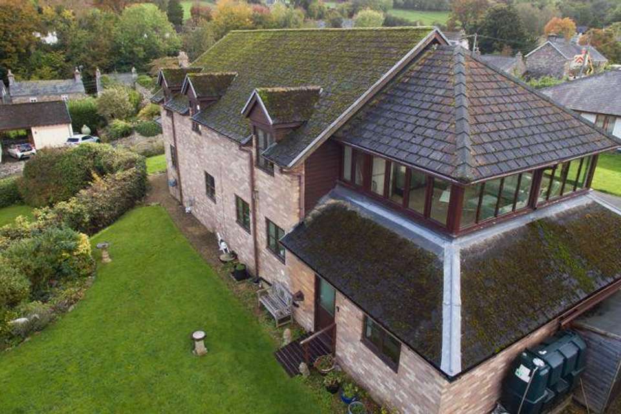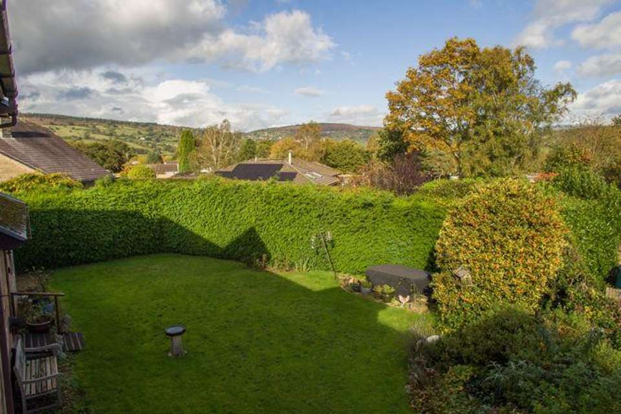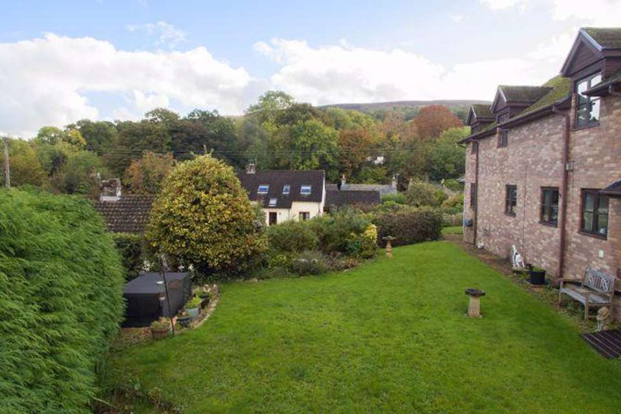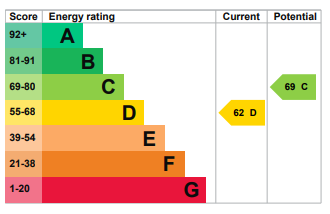5 bedroom detached house for sale
Llangynidr, Crickhowelldetached house
bedrooms
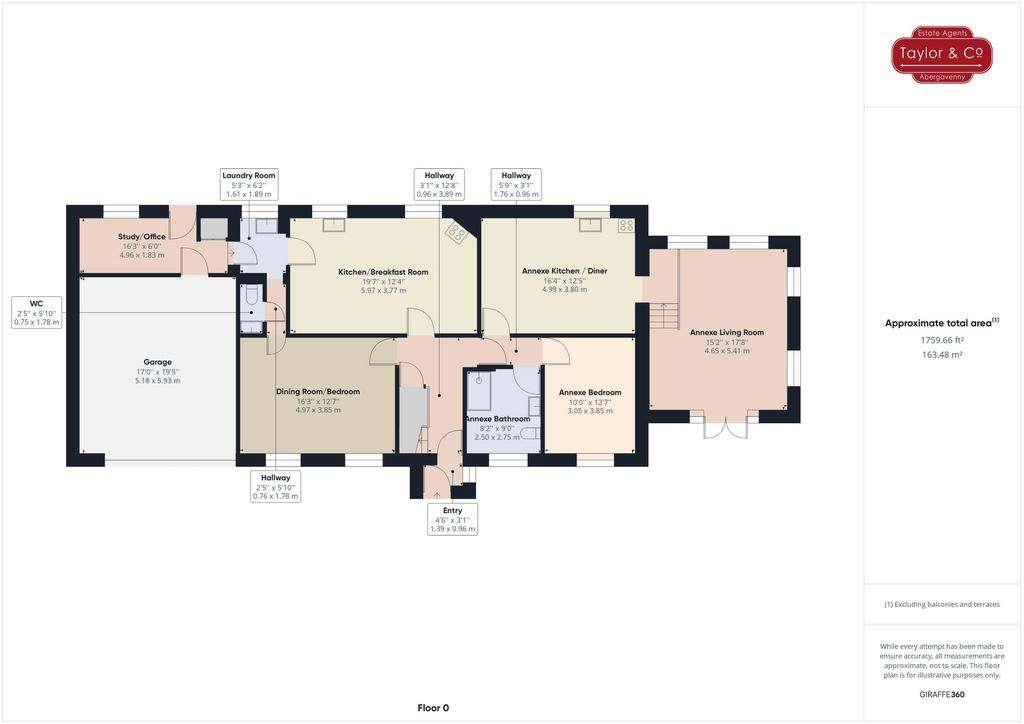
Property photos



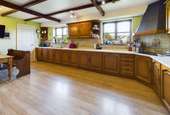
+31
Property description
This substantial four bedroomed detached family home with an interconnecting one bedroomed annexe occupies a corner position in a small, private cul-de-sac in a favoured village setting in the Bannau Brycheiniog National Park. Offering a flexible configuration, this individually designed family residence is arranged with reception and bedroom accommodation on both floors for maximum enjoyment of the surrounding views across the Vale of Usk taking in Pen Cerrig Calch, Table Mountain and Mynydd Llangynidr.Affording just under 3,000 ft2 (277 m2) of space, this extensive double fronted home is entered through a reception hallway with central staircase. Doors lead from the hall into a large kitchen/breakfast room with integrated appliances giving access to a utility room and study office. To the front of the house is a dining room which connects to the utility room and a cloakroom via a rear hallway; this room could equally be used as a double bedroom to suit individual living preferences. The hallway also opens to a single storey annexe which whilst connecting with the main house, could equally be self-contained for those buyers seeking multi-generational living or possible holiday let accommodation. The annexe has a double bedroom, a modern shower suite, a superb double height ceiling triple aspect reception room, and a kitchen/diner.On the first floor, there is a good division of reception and living accommodation. A large dual aspect living room opens into an impressive triple aspect sun room with distant views over the surrounding hillside. The principal bedroom has an en-suite shower room with the other two bedrooms being served by a family bathroom suite. To the outside, the gardens wrap around three sides of the house. There is plenty of off road parking in addition to a double integral garage. This property is offered to the market with the benefit of no onward chain.
INTRODUCTION
Affording just under 3,000 ft2 (277 m2) of space, this extensive double fronted home is entered through a reception hallway with central staircase. Doors lead from the hall into a large kitchen/breakfast room with integrated appliances giving access to a utility room and study office. To the front of the house is a dining room which connects to the utility room and a cloakroom via a rear hallway; this room could equally be used as a double bedroom to suit individual living preferences. The hallway also opens to a single storey annexe which whilst connecting with the main house, could equally be self-contained for those buyers seeking multi-generational living or possible holiday let accommodation. The annexe has a double bedroom, a modern shower suite, a superb double height ceiling triple aspect reception room, and a kitchen/diner.On the first floor, there is a good division of reception and living accommodation. A large dual aspect living room opens into an impressive triple aspect sun room with distant views over the surrounding hillside. The principal bedroom has an en-suite shower room with the other two bedrooms being served by a family bathroom suite. To the outside, the gardens wrap around three sides of the house. There is plenty of off road parking in addition to a double integral garage. This property is offered to the market with the benefit of no onward chain.
SITUATION
Nestled in the village of Llangynidr, a quiet favoured semi-rural location situated in the attractive surroundings of the Usk Valley and the Brecon Beacons National Park yet with access to a good range of services and local amenities. Facilities include a village shop, post office and café, the Walnut Tree Stores and Café, children's playground, tennis courts and a football pitch, a village hall, parish church, and The Coach & Horses and Red Lion public houses. The area is served by Llangynidr Primary School and is currently in the catchment of Crickhowell High School with other schools located in the nearby towns of Abergavenny and Brecon. Private education can be found in Brecon and Monmouth.The area is renowned for its walks, especially along the Monmouthshire & Brecon Canal which runs alongside the village and for the more adventurous, the many mountains of the Bannau Brycheiniog are all close by, including the famous Pen y Fan, the highest peak in Southern Britain, giving spectacular views across the region. For more comprehensive shopping and leisure facilities, the historic town of Crickhowell is approximately 4 miles away, whilst the larger market towns of Abergavenny (12 miles) and Brecon (10 miles) are also within easy reach. Crickhowell with its high street of independent shops is highly regarded amongst the walking community, attracting both outdoor sports enthusiasts and tourists alike. Abergavenny offers a comprehensive range of shopping and leisure facilities including a wide selection of boutique style shops, complemented by high street names and highly renowned cafes and restaurants. Culturally important, the wider area is host to local events of national and international significance include the Abergavenny Food Festival, the Green Man music festival and the Hay Festival of Literature. Crickhowell also has an annual Walking Festival and Literature Festival. A highpoint of the annual calendar in the village must be its annual agricultural show in the summer with many craft stalls and outdoor displays taking part attracting hundreds of visitors. Other regular events including a monthly Farmers' Market which takes place throughout the year. Local information is available at the CRIC centre in Crickhowell, or interested parties can refer to .
ACCOMMODATION
ENTRANCE LOBBY
Double glazed entrance door with double glazed window to the side. A partly glazed door opens into:
ENTRANCE HALLWAY
Coved ceiling, staircase to the first floor, understairs storage cupboard, radiator.
DINING ROOM / GROUND FLOOR BEDROOM
Two double glazed windows to the front aspect, coved ceiling, radiator, door to rear hall.
KITCHEN/BREAKFAST ROOM
The kitchen is fitted with a comprehensive range of cabinets including glazed display cabinets and display shelving, contrasting laminate worktops with inset sink unit, inset four ring hob with extractor hood above, inbuilt eye level Neff double oven with grill, integrated dishwasher and fridge/freezer, two double glazed windows to the rear aspect overlooking the garden, ceiling beams, wood style laminate flooring. Door to:
UTIILITY ROOM
Worktop with inset sink unit, space for washing machine, double glazed window to the rear aspect, radiator. Door to:
CLOAKROOM
Lavatory, wash hand basin.
From the Utility Room a door opens into:
STUDY
Double glazed window to the rear aspect, partly glazed door to the garden, radiator, cupboard housing oil central heating boiler (installed 2016). Door to integral garage.
From the entrance hallway, a door opens into:
ANNEXE
LOBBY
Door to:
KITCHEN / DINER
The kitchen is fitted with undercounter cabinets, worktop with inset sink unit, electric cooker point, space for fridge, double glazed window to the rear aspect, extractor fan.
DINING AREA
Coved ceiling, radiator. Open archway to:
TRIPLE ASPECT SITTING ROOM WITH DOUBLE HEIGHT CEILING
A set of steps leads into this impressive triple aspect reception room with double glazed French doors with windows to the side opening onto a patio, inset spotlights, radiator, twin double glazed windows to the side aspect, twin high level courtesy windows to the rear, understairs storage cupboard.
DOUBLE BEDROOM
Double glazed window to the front aspect, radiator.
SHOWER ROOM
Large shower cubicle with thermostatic shower mixer, vanity wash hand basin, lavatory, radiator, double glazed window to the front aspect, radiator, extractor fan.
FIRST FLOOR
LANDING
Doors to bedroom accommodation and reception rooms, radiator, airing cupboard.
RECEPTION ROOMS
DUAL ASPECT LIVING ROOM
Double glazed windows to the front and rear with superb views over the surrounding hillside and garden towards Pen Cerrig Calch and Table Mountain. Two radiators. A set of glazed French doors opens into:
TRIPLE ASPECT SUN ROOM
A fabulous addition to this family home with vaulted ceiling with ceiling beams, double glazed windows to three sides with views over the garden towards Mynydd Llangynidr, Pen Cerrig Calch, Table Mountain. Wall light points, radiator.
BEDROOM ACCOMODATION
BEDROOM ONE
Double glazed window to the front aspect with views towards Pen Cerrig Calch and Table Mountain coved ceiling, radiator. Door to:
EN-SUITE SHOWER ROOM
Shower cubicle with thermostatic shower mixer, his 'n' hers vanity sink units with cosmetic counter over, lavatory, shaver point, double glazed window, radiator.
BEDROOM TWO
Double glazed window to the front aspect with hillside views, radiator, loft access.
BEDROOM THREE
Double glazed window to the front aspect with hillside views, radiator.
FAMILY BATHROOM
Fitted with a white suite to include a panelled bath with electric shower over, wash hand basin set in fitted bathroom furniture with cosmetic counter over, lavatory, double glazed window, radiator, towel radiator.
OUTSIDE
FRONT
The property is set back from the private drive which serves the other properties in this small cul-de-sac and is approached via a broad stone chipped driveway which provides off road parking for several vehicles and leads to the garage. A pathway leads to a side garden which also provides access to the annexe.
DOUBLE INTEGRAL GARAGE
Up and over door, power, lighting.
SIDE GARDEN
A paved patio adjoins the living room annexe with lawned garden surrounded by flowerbed borders which are well stocked with a variety of herbaceous shrubbery. The garden wraps around the house and opens into:
GENERAL
TenureWe are informed the property is Freehold. Intending purchasers should make their own enquiries via their solicitors.ServicesMains water, drainage, oil central heating.Council Tax Band G(Powys County Council)EPC Rating Band DViewing Strictly by appointment with the AgentsTaylor & Co: 01873 [use Contact Agent Button] AB308
Council Tax Band: G
Tenure: Freehold
INTRODUCTION
Affording just under 3,000 ft2 (277 m2) of space, this extensive double fronted home is entered through a reception hallway with central staircase. Doors lead from the hall into a large kitchen/breakfast room with integrated appliances giving access to a utility room and study office. To the front of the house is a dining room which connects to the utility room and a cloakroom via a rear hallway; this room could equally be used as a double bedroom to suit individual living preferences. The hallway also opens to a single storey annexe which whilst connecting with the main house, could equally be self-contained for those buyers seeking multi-generational living or possible holiday let accommodation. The annexe has a double bedroom, a modern shower suite, a superb double height ceiling triple aspect reception room, and a kitchen/diner.On the first floor, there is a good division of reception and living accommodation. A large dual aspect living room opens into an impressive triple aspect sun room with distant views over the surrounding hillside. The principal bedroom has an en-suite shower room with the other two bedrooms being served by a family bathroom suite. To the outside, the gardens wrap around three sides of the house. There is plenty of off road parking in addition to a double integral garage. This property is offered to the market with the benefit of no onward chain.
SITUATION
Nestled in the village of Llangynidr, a quiet favoured semi-rural location situated in the attractive surroundings of the Usk Valley and the Brecon Beacons National Park yet with access to a good range of services and local amenities. Facilities include a village shop, post office and café, the Walnut Tree Stores and Café, children's playground, tennis courts and a football pitch, a village hall, parish church, and The Coach & Horses and Red Lion public houses. The area is served by Llangynidr Primary School and is currently in the catchment of Crickhowell High School with other schools located in the nearby towns of Abergavenny and Brecon. Private education can be found in Brecon and Monmouth.The area is renowned for its walks, especially along the Monmouthshire & Brecon Canal which runs alongside the village and for the more adventurous, the many mountains of the Bannau Brycheiniog are all close by, including the famous Pen y Fan, the highest peak in Southern Britain, giving spectacular views across the region. For more comprehensive shopping and leisure facilities, the historic town of Crickhowell is approximately 4 miles away, whilst the larger market towns of Abergavenny (12 miles) and Brecon (10 miles) are also within easy reach. Crickhowell with its high street of independent shops is highly regarded amongst the walking community, attracting both outdoor sports enthusiasts and tourists alike. Abergavenny offers a comprehensive range of shopping and leisure facilities including a wide selection of boutique style shops, complemented by high street names and highly renowned cafes and restaurants. Culturally important, the wider area is host to local events of national and international significance include the Abergavenny Food Festival, the Green Man music festival and the Hay Festival of Literature. Crickhowell also has an annual Walking Festival and Literature Festival. A highpoint of the annual calendar in the village must be its annual agricultural show in the summer with many craft stalls and outdoor displays taking part attracting hundreds of visitors. Other regular events including a monthly Farmers' Market which takes place throughout the year. Local information is available at the CRIC centre in Crickhowell, or interested parties can refer to .
ACCOMMODATION
ENTRANCE LOBBY
Double glazed entrance door with double glazed window to the side. A partly glazed door opens into:
ENTRANCE HALLWAY
Coved ceiling, staircase to the first floor, understairs storage cupboard, radiator.
DINING ROOM / GROUND FLOOR BEDROOM
Two double glazed windows to the front aspect, coved ceiling, radiator, door to rear hall.
KITCHEN/BREAKFAST ROOM
The kitchen is fitted with a comprehensive range of cabinets including glazed display cabinets and display shelving, contrasting laminate worktops with inset sink unit, inset four ring hob with extractor hood above, inbuilt eye level Neff double oven with grill, integrated dishwasher and fridge/freezer, two double glazed windows to the rear aspect overlooking the garden, ceiling beams, wood style laminate flooring. Door to:
UTIILITY ROOM
Worktop with inset sink unit, space for washing machine, double glazed window to the rear aspect, radiator. Door to:
CLOAKROOM
Lavatory, wash hand basin.
From the Utility Room a door opens into:
STUDY
Double glazed window to the rear aspect, partly glazed door to the garden, radiator, cupboard housing oil central heating boiler (installed 2016). Door to integral garage.
From the entrance hallway, a door opens into:
ANNEXE
LOBBY
Door to:
KITCHEN / DINER
The kitchen is fitted with undercounter cabinets, worktop with inset sink unit, electric cooker point, space for fridge, double glazed window to the rear aspect, extractor fan.
DINING AREA
Coved ceiling, radiator. Open archway to:
TRIPLE ASPECT SITTING ROOM WITH DOUBLE HEIGHT CEILING
A set of steps leads into this impressive triple aspect reception room with double glazed French doors with windows to the side opening onto a patio, inset spotlights, radiator, twin double glazed windows to the side aspect, twin high level courtesy windows to the rear, understairs storage cupboard.
DOUBLE BEDROOM
Double glazed window to the front aspect, radiator.
SHOWER ROOM
Large shower cubicle with thermostatic shower mixer, vanity wash hand basin, lavatory, radiator, double glazed window to the front aspect, radiator, extractor fan.
FIRST FLOOR
LANDING
Doors to bedroom accommodation and reception rooms, radiator, airing cupboard.
RECEPTION ROOMS
DUAL ASPECT LIVING ROOM
Double glazed windows to the front and rear with superb views over the surrounding hillside and garden towards Pen Cerrig Calch and Table Mountain. Two radiators. A set of glazed French doors opens into:
TRIPLE ASPECT SUN ROOM
A fabulous addition to this family home with vaulted ceiling with ceiling beams, double glazed windows to three sides with views over the garden towards Mynydd Llangynidr, Pen Cerrig Calch, Table Mountain. Wall light points, radiator.
BEDROOM ACCOMODATION
BEDROOM ONE
Double glazed window to the front aspect with views towards Pen Cerrig Calch and Table Mountain coved ceiling, radiator. Door to:
EN-SUITE SHOWER ROOM
Shower cubicle with thermostatic shower mixer, his 'n' hers vanity sink units with cosmetic counter over, lavatory, shaver point, double glazed window, radiator.
BEDROOM TWO
Double glazed window to the front aspect with hillside views, radiator, loft access.
BEDROOM THREE
Double glazed window to the front aspect with hillside views, radiator.
FAMILY BATHROOM
Fitted with a white suite to include a panelled bath with electric shower over, wash hand basin set in fitted bathroom furniture with cosmetic counter over, lavatory, double glazed window, radiator, towel radiator.
OUTSIDE
FRONT
The property is set back from the private drive which serves the other properties in this small cul-de-sac and is approached via a broad stone chipped driveway which provides off road parking for several vehicles and leads to the garage. A pathway leads to a side garden which also provides access to the annexe.
DOUBLE INTEGRAL GARAGE
Up and over door, power, lighting.
SIDE GARDEN
A paved patio adjoins the living room annexe with lawned garden surrounded by flowerbed borders which are well stocked with a variety of herbaceous shrubbery. The garden wraps around the house and opens into:
GENERAL
TenureWe are informed the property is Freehold. Intending purchasers should make their own enquiries via their solicitors.ServicesMains water, drainage, oil central heating.Council Tax Band G(Powys County Council)EPC Rating Band DViewing Strictly by appointment with the AgentsTaylor & Co: 01873 [use Contact Agent Button] AB308
Council Tax Band: G
Tenure: Freehold
Interested in this property?
Council tax
First listed
Over a month agoEnergy Performance Certificate
Llangynidr, Crickhowell
Marketed by
Taylor & Co - Abergavenny 24 Lion Street Abergavenny, Monmouthshire NP7 5NTPlacebuzz mortgage repayment calculator
Monthly repayment
The Est. Mortgage is for a 25 years repayment mortgage based on a 10% deposit and a 5.5% annual interest. It is only intended as a guide. Make sure you obtain accurate figures from your lender before committing to any mortgage. Your home may be repossessed if you do not keep up repayments on a mortgage.
Llangynidr, Crickhowell - Streetview
DISCLAIMER: Property descriptions and related information displayed on this page are marketing materials provided by Taylor & Co - Abergavenny. Placebuzz does not warrant or accept any responsibility for the accuracy or completeness of the property descriptions or related information provided here and they do not constitute property particulars. Please contact Taylor & Co - Abergavenny for full details and further information.



