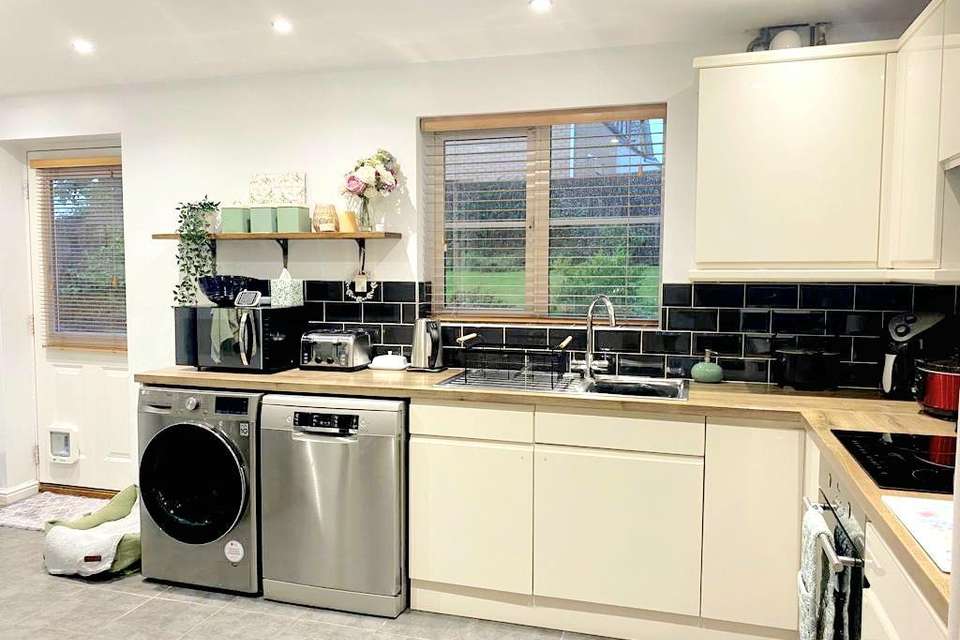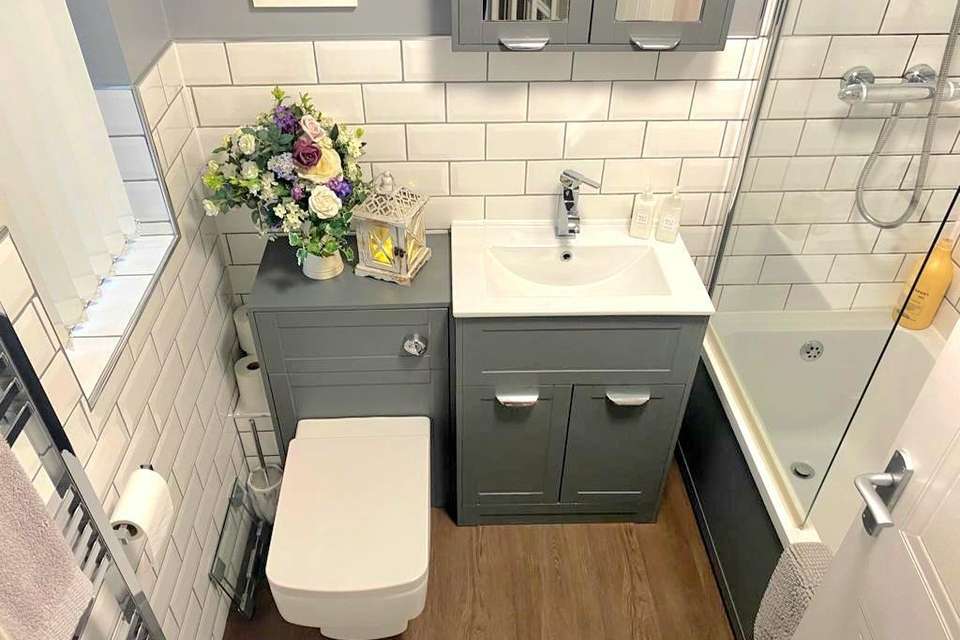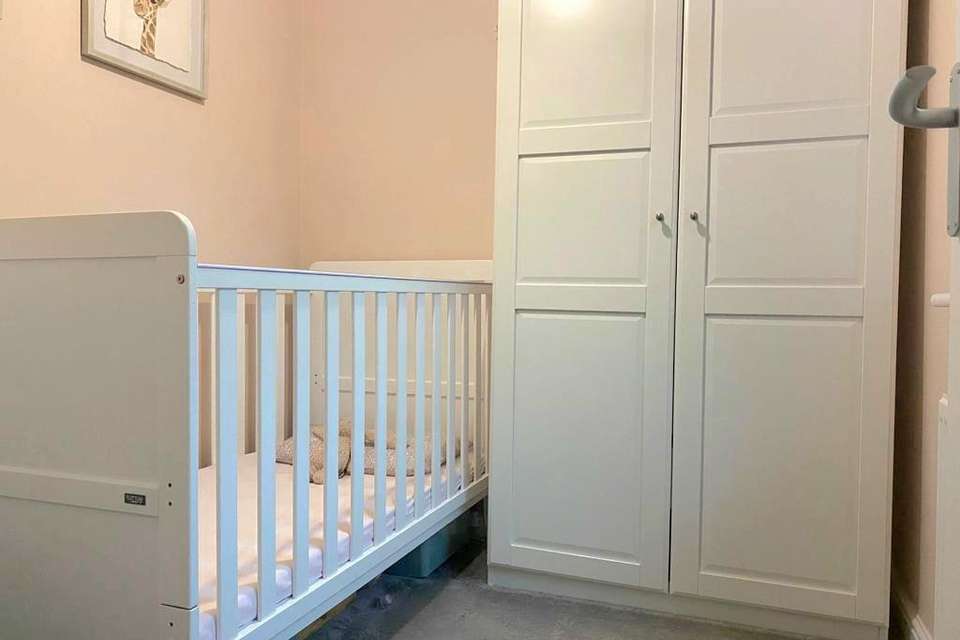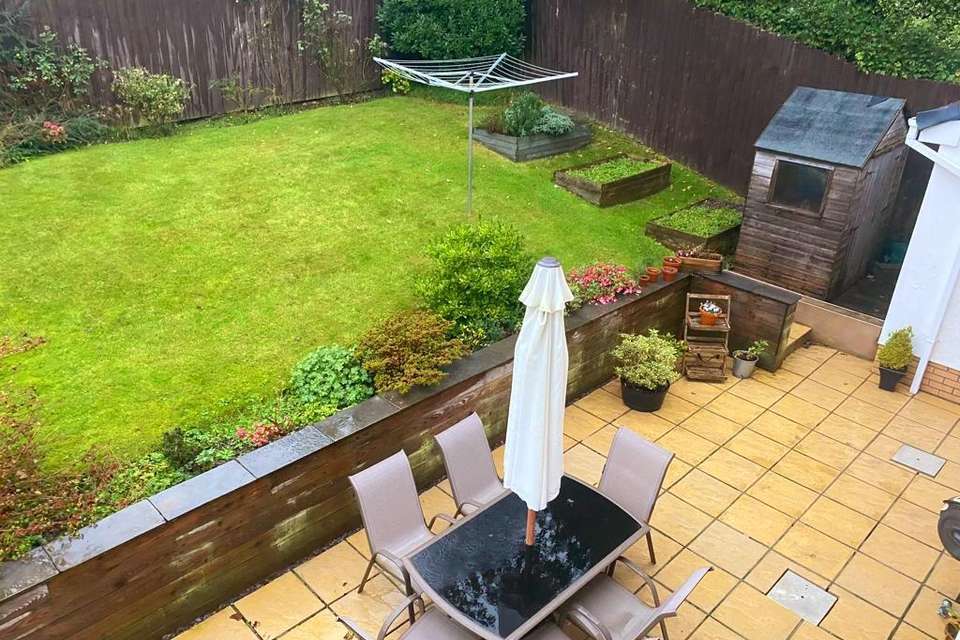3 bedroom detached house for sale
Townhill, Swanseadetached house
bedrooms
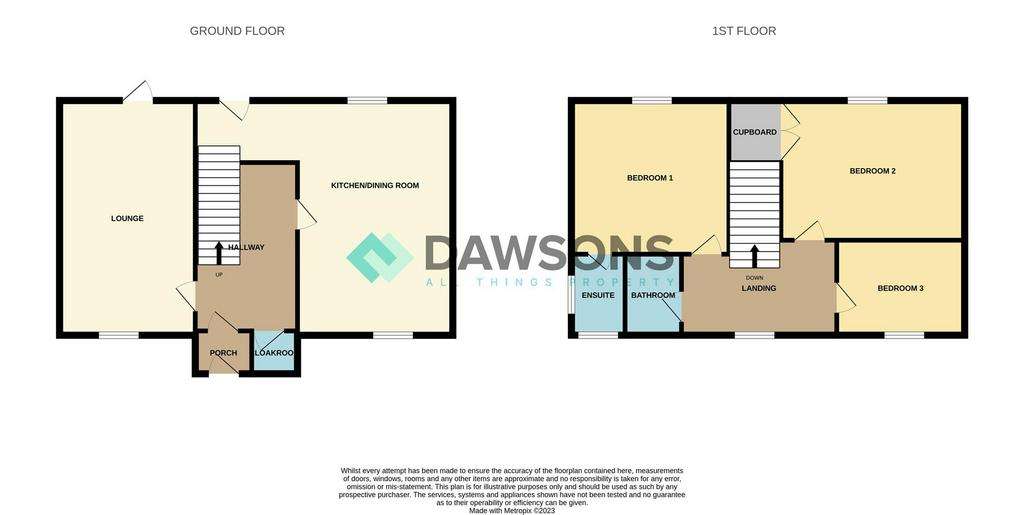
Property photos
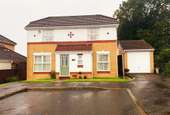


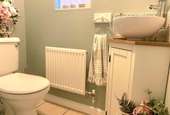
+16
Property description
Wonderful modern style detached family home in immaculate condition. This lovely property is ideally situated within a family friendly estate in Cockett. It comprises of welcoming hallway, cloakroom, lounge, fitted kitchen/ dining room to the ground floor with three bedrooms one with en-suite and family bathroom to first floor. The many benefits include uPVC double glazing throughout, gas central heating, driveway, single garage, enclosed good sized rear garden with patio seating area. Ideally located for easy access to Fforestfach Retail Park, City Centre, Singleton Hospital and M4. This property would make a perfect family home. Viewing is recommended to appreciate this property's lovely condition and great modern family living space.
EPC: C
Tenure: Freehold
Council Tax Band: D
Entrance - Enter via a glass panelled door into:
Hallway - Radiator, tiled flooring, stairs to first floor.
Cloakroom - Two piece suite comprising, low level w/c, counter top wash hand basin with vanity unit under, splash back tiles, radiator, tiled flooring, uPVC double glazed window to front.
Lounge - 4.81 x 3.03 (15'9" x 9'11") - UPVC double glazed window to front, uPVC double glazed French door to rear, feature fire place (currently not working), radiator.
Kitchen/ Dining Room - 4.99 x 4.81 (16'4" x 15'9") - Fitted with a range of wall and base units with contemporary work surface over, set in stainless steel sink and drainer with mixer taps, built under electric oven with four ring electric hob, extractor fan over, plumbed for washing machine, plumbing for dishwasher, spot lighting, two radiators, tiled flooring, uPVC double glazed window to front, uPVC double glazed window to rear, uPVC double glazed glass panelled door to rear.
Landing - UPVC double glazed window to rear.
Bedroom One - 3.92 x 2.66 (12'10" x 8'8") - UPVC double glazed window to front, radiator.
En- Suite - Three piece suite comprising, corner shower unit, low level w/c, wall mounted wash hand basin with vanity unit under, splash back tiles, uPVC double glazed window to side.
Bedroom Two - 3.05 x 2.75 (10'0" x 9'0") - UPVC double glazed window to front, loft access, storage cupboard, radiator.
Bedroom Three - 2.15 x 1.95 (7'0" x 6'4") - UPVC double glazed window to rear, radiator.
Bathroom - Three piece suite comprising, panelled bath with shower over, low level w/c, wall mounted wash hand basin with vanity unit under, part tiled walls, chrome wall mounted radiator, laminate flooring, uPVC double glazed window to rear.
External - FRONT - Laid to lawn garden with driveway and single garage.
REAR- Enclosed rear garden laid to lawn with boarded mature shrubs and patio seating area.
EPC: C
Tenure: Freehold
Council Tax Band: D
Entrance - Enter via a glass panelled door into:
Hallway - Radiator, tiled flooring, stairs to first floor.
Cloakroom - Two piece suite comprising, low level w/c, counter top wash hand basin with vanity unit under, splash back tiles, radiator, tiled flooring, uPVC double glazed window to front.
Lounge - 4.81 x 3.03 (15'9" x 9'11") - UPVC double glazed window to front, uPVC double glazed French door to rear, feature fire place (currently not working), radiator.
Kitchen/ Dining Room - 4.99 x 4.81 (16'4" x 15'9") - Fitted with a range of wall and base units with contemporary work surface over, set in stainless steel sink and drainer with mixer taps, built under electric oven with four ring electric hob, extractor fan over, plumbed for washing machine, plumbing for dishwasher, spot lighting, two radiators, tiled flooring, uPVC double glazed window to front, uPVC double glazed window to rear, uPVC double glazed glass panelled door to rear.
Landing - UPVC double glazed window to rear.
Bedroom One - 3.92 x 2.66 (12'10" x 8'8") - UPVC double glazed window to front, radiator.
En- Suite - Three piece suite comprising, corner shower unit, low level w/c, wall mounted wash hand basin with vanity unit under, splash back tiles, uPVC double glazed window to side.
Bedroom Two - 3.05 x 2.75 (10'0" x 9'0") - UPVC double glazed window to front, loft access, storage cupboard, radiator.
Bedroom Three - 2.15 x 1.95 (7'0" x 6'4") - UPVC double glazed window to rear, radiator.
Bathroom - Three piece suite comprising, panelled bath with shower over, low level w/c, wall mounted wash hand basin with vanity unit under, part tiled walls, chrome wall mounted radiator, laminate flooring, uPVC double glazed window to rear.
External - FRONT - Laid to lawn garden with driveway and single garage.
REAR- Enclosed rear garden laid to lawn with boarded mature shrubs and patio seating area.
Council tax
First listed
Over a month agoEnergy Performance Certificate
Townhill, Swansea
Placebuzz mortgage repayment calculator
Monthly repayment
The Est. Mortgage is for a 25 years repayment mortgage based on a 10% deposit and a 5.5% annual interest. It is only intended as a guide. Make sure you obtain accurate figures from your lender before committing to any mortgage. Your home may be repossessed if you do not keep up repayments on a mortgage.
Townhill, Swansea - Streetview
DISCLAIMER: Property descriptions and related information displayed on this page are marketing materials provided by Dawsons - Sketty. Placebuzz does not warrant or accept any responsibility for the accuracy or completeness of the property descriptions or related information provided here and they do not constitute property particulars. Please contact Dawsons - Sketty for full details and further information.






