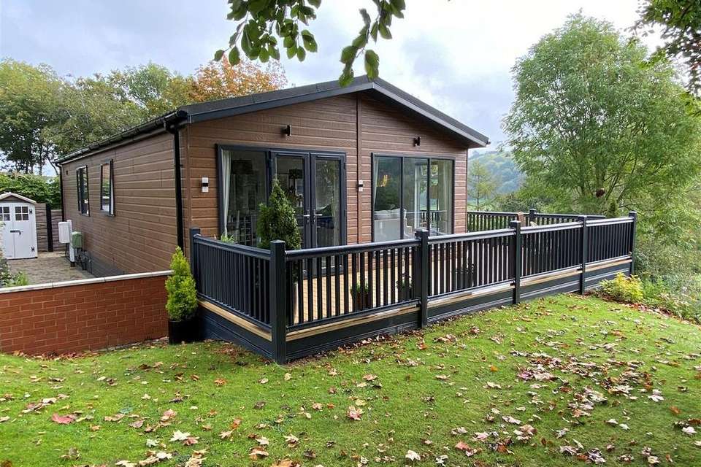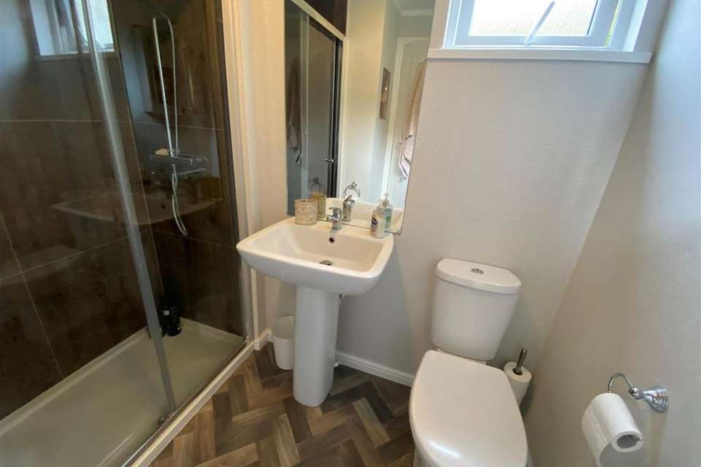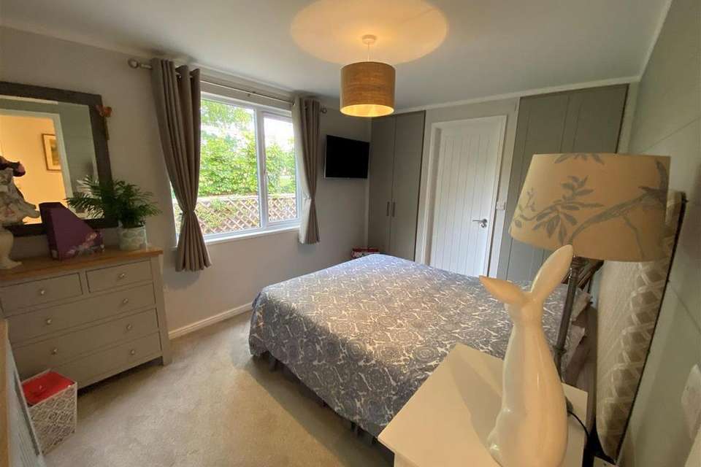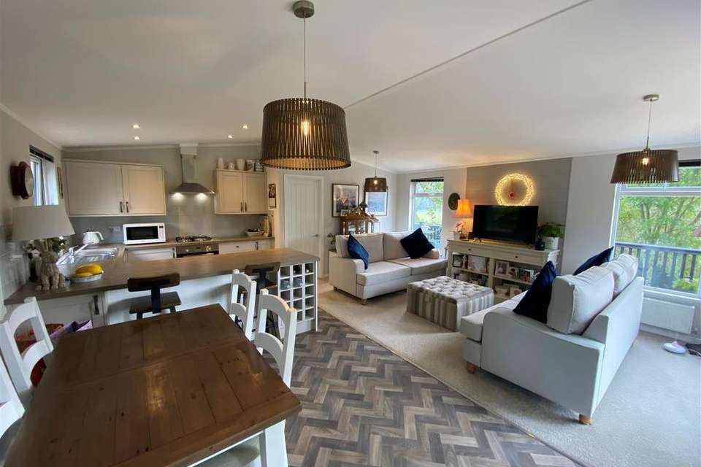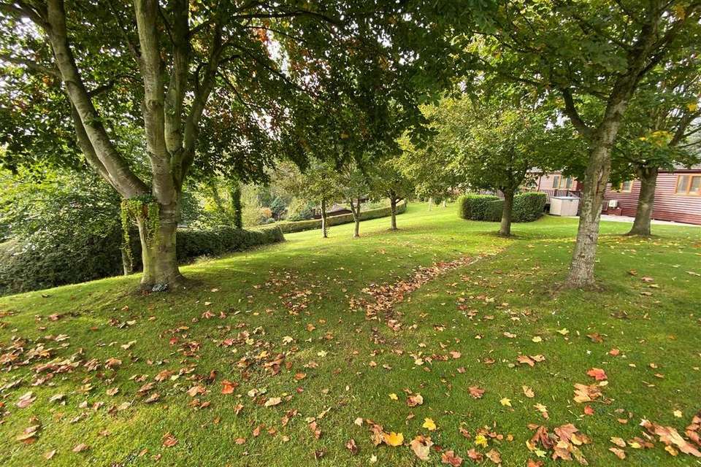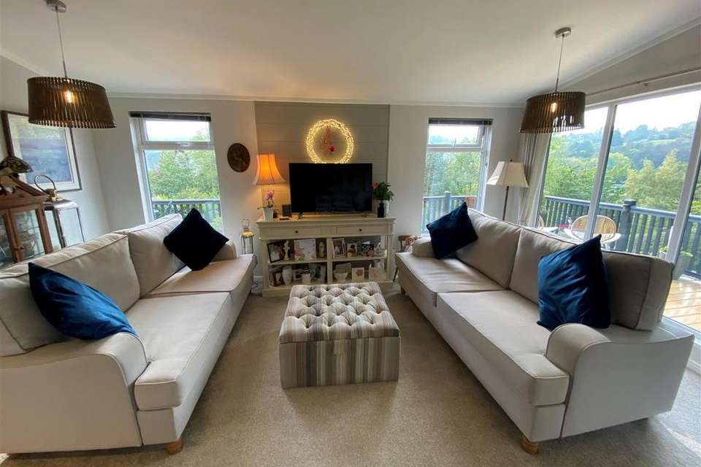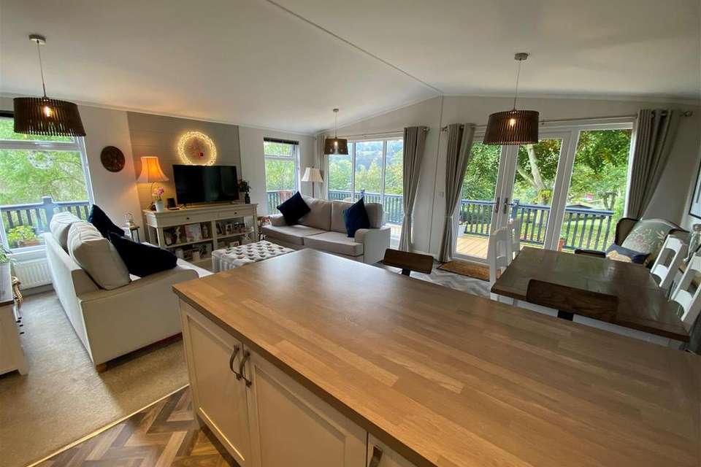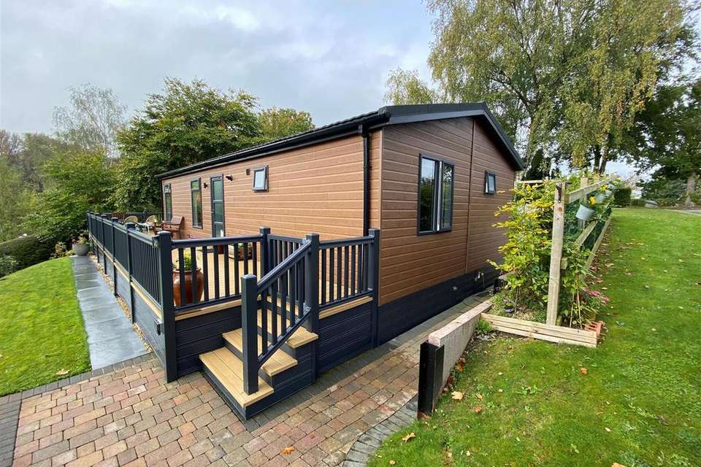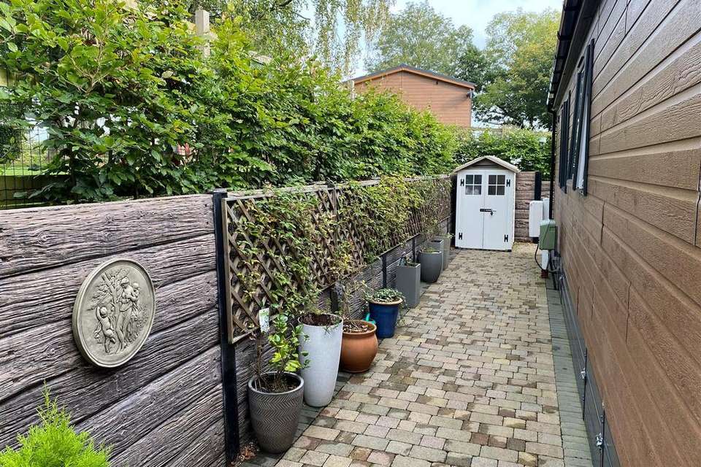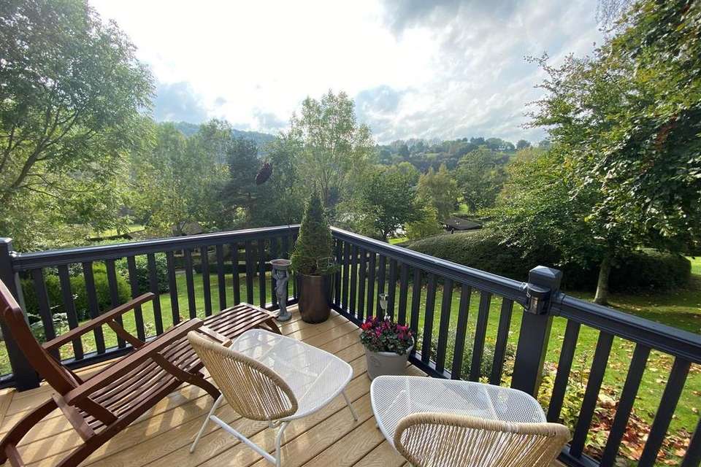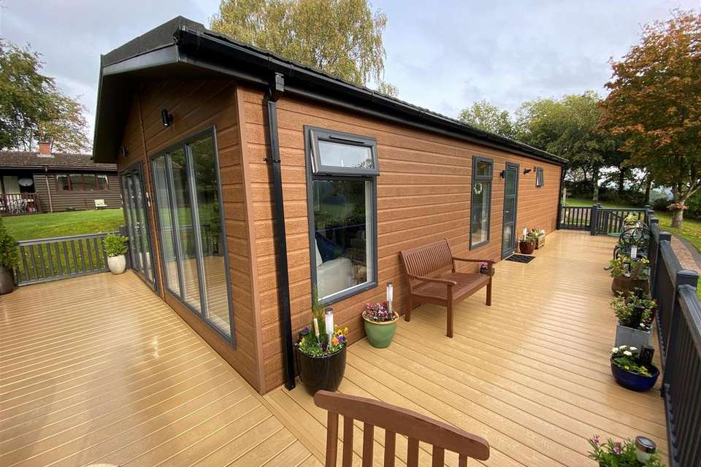2 bedroom chalet for sale
Guilsfield, Welshpoolhouse
bedrooms
Property photos

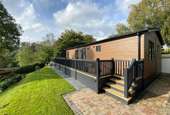
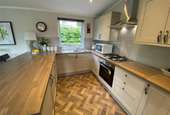
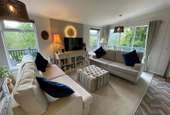
+15
Property description
Park Home with 12 Month Occupancy. Situated on a premier plot on the beautiful Valley View Holiday Park this two bedroom prestige lodge situated in an enviable plot, offering a high degree of privacy and stunning views over the lake and across the park. The lodge has gas fired central heating, along with a large open plan living area, superb views and doors leading onto a composite wrap around deck. Finished to a high standard viewing is essential to appreciate the setting and presentation. The site has an indoor pool and tennis court.
Frosted Double Glazed Entrance Door - Provides access to
Utility Room - 1.96m x 1.75m (6'5 x 5'9) - Which is fitted with base units, laminate work surfaces, stainless steel sink drainer unit, mixer tap, extractor fan, recessed spot lights, tiled splashbacks, plumbing and space for washing machine, cupboard housing Vaillant combination boiler, central heating radiator.
Inner Hallway - With doors to bedrooms and open plan living accommodation.
Open Plan Living Accomodation - 6.02m x 5.92m maximum measurements (19'9 x 19'5 ma -
Kitchen Area - Fitted with a range of shaker style light grey wall and base units with laminate work surfaces, one and a half stainless steel sink drainer unit with mixer tap. Gas hob, stainless steel extractor canopy, electric oven. Tiled splashbacks, integrated dishwasher, fridge and freezer, recessed spotlights, breakfast bar with wine rack.
Dining Area - Central heating radiator, double glazed french doors lead onto composite decked entertaining area with views over the park.
Lounge Area - With double glazed picture windows to side and rear with views over the park, two central heating radiators, television point.
Master Bedroom - 3.73m x 2.79m (12'3 x 9'2) - With two built in wardrobes, double glazed window to the side elevation, central heating radiator.
En-Suite Shower Room - With walk in double shower, pedestal wash hand basin, low level W.C., frosted double glazed window, extractor fan, central heating radiator.
Bedroom Two - 2.87m x 2.67m (9'5 x 8'9) - Double glazed window to the front elevation, central heating radiator, built in wardrobe.
Family Bathroom - Fitted with a white three piece suite comprising low level W.C., pedestal wash hand basin, bath with mixer tap and shower attachment and screen, part tiled walls, central heating radiator, frosted double glazed window, extractor fan.
Externally - There is a blocked paved allocated parking area for two vehicles with pathway leading down to Willow 2. There are steps up to a composite wrap around decked entertaining area with storage shed.
Agents Notes - Occupancy is allowed under a 12 month licence, service charge is £4580 per annum. Any purchaser will need to provide evidence of owning another property in the form of a council tax bill or similar, as the property cannot be used as a main residence.
Willow 2 is situated on a premier plot with views over the park and is a Prestige Plantation model lodge.
Services - Mains electricity, water and LPG gas central heating are connected at the property. None of these services have been tested by Halls.
Viewing - Strictly by appointment only with the selling agents:
Halls, 14 Broad Street, Welshpool, Powys, SY21 7SD.
Tel [use Contact Agent Button].
[use Contact Agent Button]
Directions - Postcode for the property is SY21 9DL
What3Words Reference is witty.decoded.print
Money Laundering - We will require evidence of your ability to proceed with the purchase, if the sale is agreed to you. The successful purchaser will be required to produce adequate identification to prove their identity within the terms of the Money Laundering Regulations (MLR 2017 which came into force 26th June 2017)). Appropriate examples: Passport and/or photographic driving licence and a recent utility bill.
Websites - Please note all of our properties can be viewed on the following websites:
www.( ... ).co.uk
Frosted Double Glazed Entrance Door - Provides access to
Utility Room - 1.96m x 1.75m (6'5 x 5'9) - Which is fitted with base units, laminate work surfaces, stainless steel sink drainer unit, mixer tap, extractor fan, recessed spot lights, tiled splashbacks, plumbing and space for washing machine, cupboard housing Vaillant combination boiler, central heating radiator.
Inner Hallway - With doors to bedrooms and open plan living accommodation.
Open Plan Living Accomodation - 6.02m x 5.92m maximum measurements (19'9 x 19'5 ma -
Kitchen Area - Fitted with a range of shaker style light grey wall and base units with laminate work surfaces, one and a half stainless steel sink drainer unit with mixer tap. Gas hob, stainless steel extractor canopy, electric oven. Tiled splashbacks, integrated dishwasher, fridge and freezer, recessed spotlights, breakfast bar with wine rack.
Dining Area - Central heating radiator, double glazed french doors lead onto composite decked entertaining area with views over the park.
Lounge Area - With double glazed picture windows to side and rear with views over the park, two central heating radiators, television point.
Master Bedroom - 3.73m x 2.79m (12'3 x 9'2) - With two built in wardrobes, double glazed window to the side elevation, central heating radiator.
En-Suite Shower Room - With walk in double shower, pedestal wash hand basin, low level W.C., frosted double glazed window, extractor fan, central heating radiator.
Bedroom Two - 2.87m x 2.67m (9'5 x 8'9) - Double glazed window to the front elevation, central heating radiator, built in wardrobe.
Family Bathroom - Fitted with a white three piece suite comprising low level W.C., pedestal wash hand basin, bath with mixer tap and shower attachment and screen, part tiled walls, central heating radiator, frosted double glazed window, extractor fan.
Externally - There is a blocked paved allocated parking area for two vehicles with pathway leading down to Willow 2. There are steps up to a composite wrap around decked entertaining area with storage shed.
Agents Notes - Occupancy is allowed under a 12 month licence, service charge is £4580 per annum. Any purchaser will need to provide evidence of owning another property in the form of a council tax bill or similar, as the property cannot be used as a main residence.
Willow 2 is situated on a premier plot with views over the park and is a Prestige Plantation model lodge.
Services - Mains electricity, water and LPG gas central heating are connected at the property. None of these services have been tested by Halls.
Viewing - Strictly by appointment only with the selling agents:
Halls, 14 Broad Street, Welshpool, Powys, SY21 7SD.
Tel [use Contact Agent Button].
[use Contact Agent Button]
Directions - Postcode for the property is SY21 9DL
What3Words Reference is witty.decoded.print
Money Laundering - We will require evidence of your ability to proceed with the purchase, if the sale is agreed to you. The successful purchaser will be required to produce adequate identification to prove their identity within the terms of the Money Laundering Regulations (MLR 2017 which came into force 26th June 2017)). Appropriate examples: Passport and/or photographic driving licence and a recent utility bill.
Websites - Please note all of our properties can be viewed on the following websites:
www.( ... ).co.uk
Interested in this property?
Council tax
First listed
Over a month agoGuilsfield, Welshpool
Marketed by
Halls - Welshpool 14 Broad Street Welshpool SY21 7SDPlacebuzz mortgage repayment calculator
Monthly repayment
The Est. Mortgage is for a 25 years repayment mortgage based on a 10% deposit and a 5.5% annual interest. It is only intended as a guide. Make sure you obtain accurate figures from your lender before committing to any mortgage. Your home may be repossessed if you do not keep up repayments on a mortgage.
Guilsfield, Welshpool - Streetview
DISCLAIMER: Property descriptions and related information displayed on this page are marketing materials provided by Halls - Welshpool. Placebuzz does not warrant or accept any responsibility for the accuracy or completeness of the property descriptions or related information provided here and they do not constitute property particulars. Please contact Halls - Welshpool for full details and further information.

