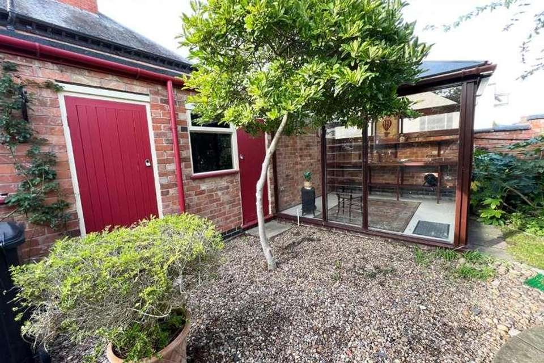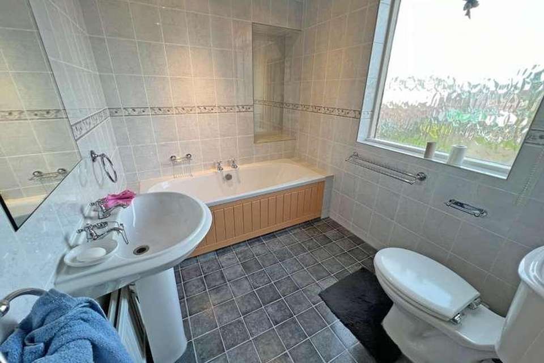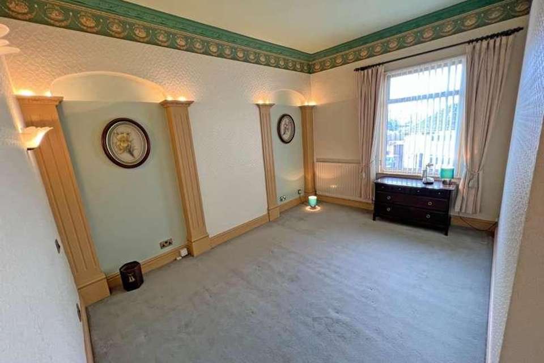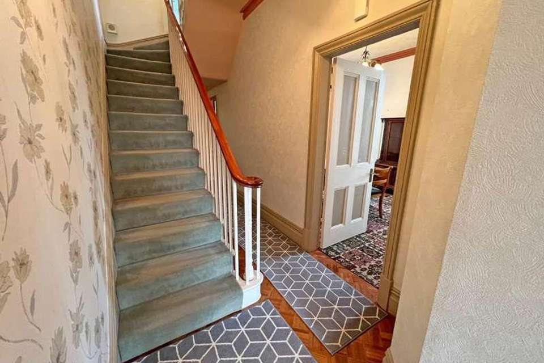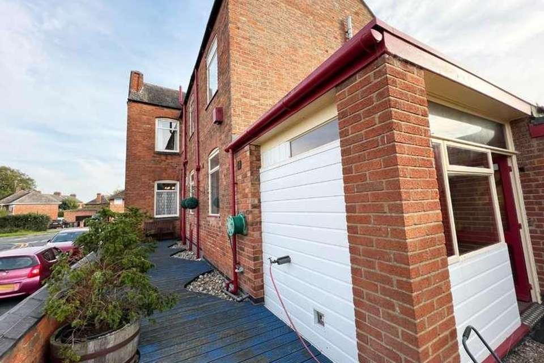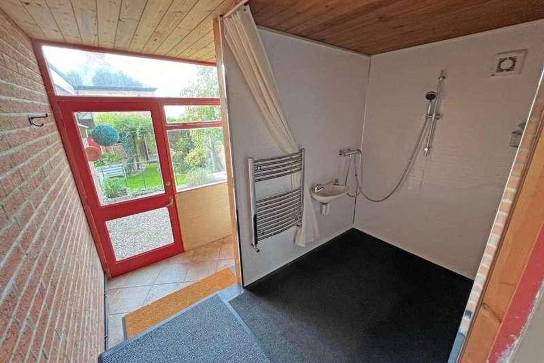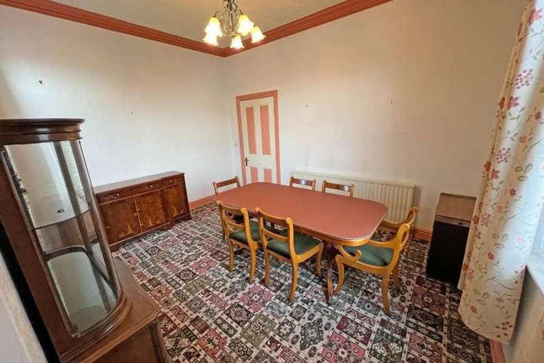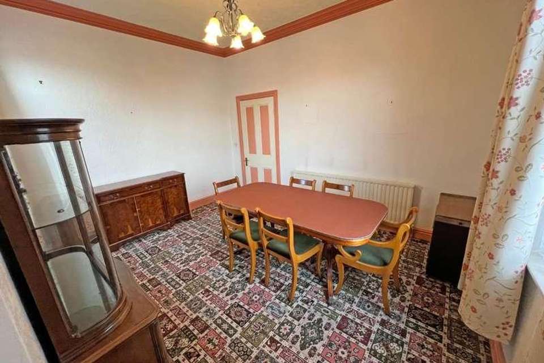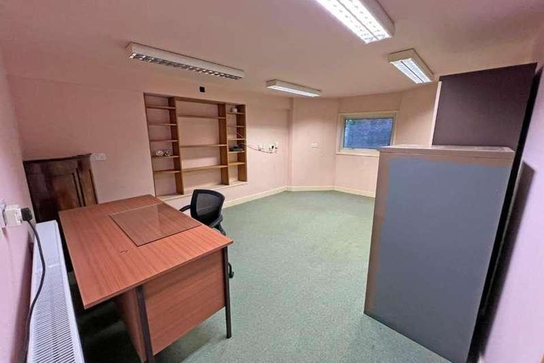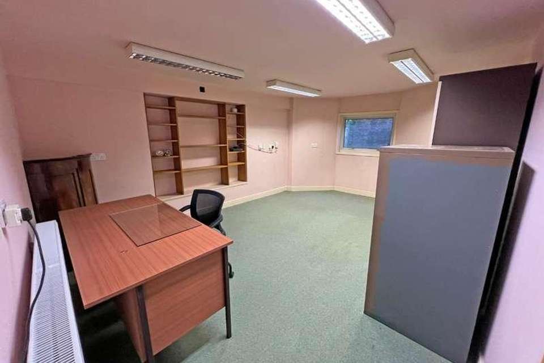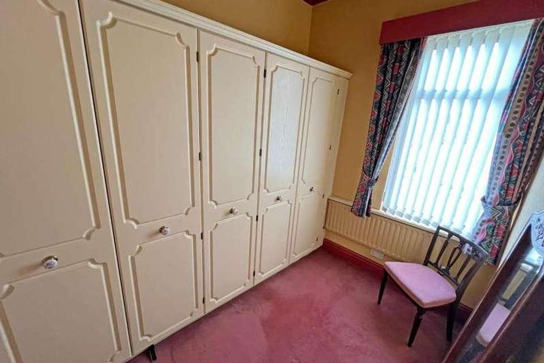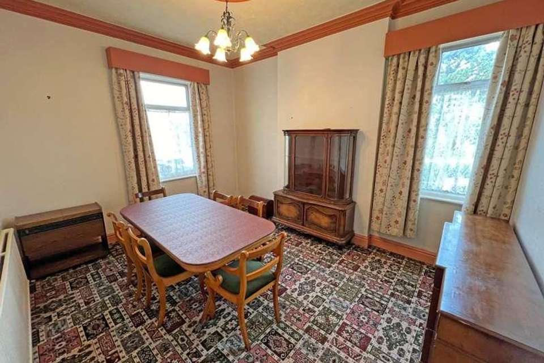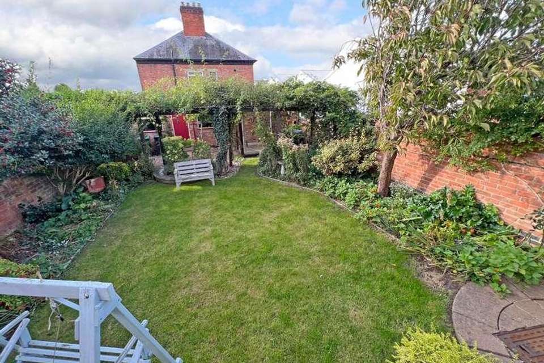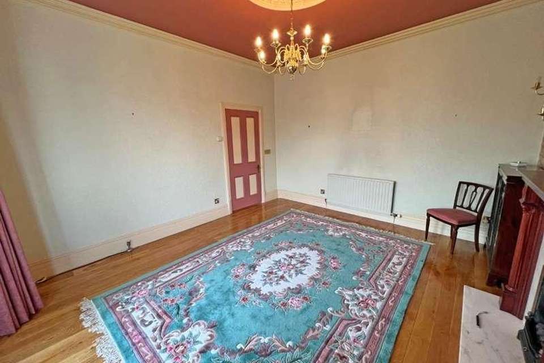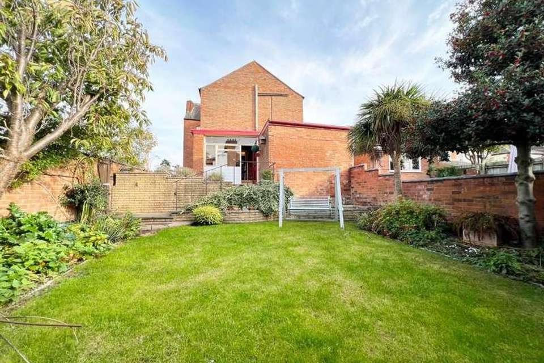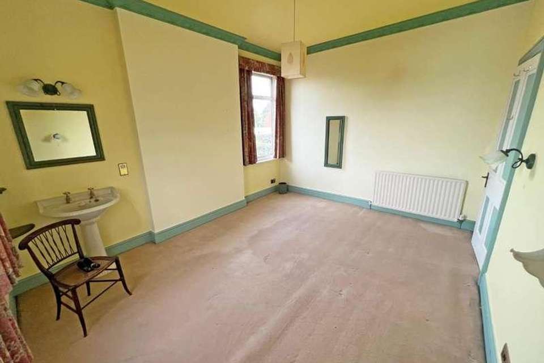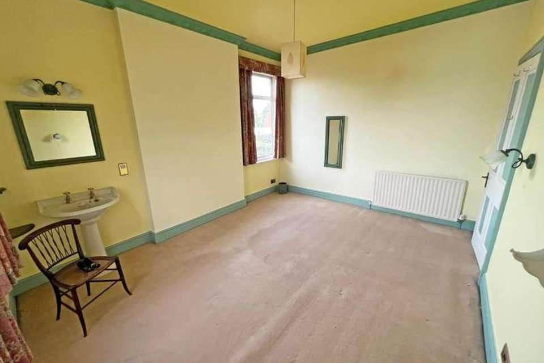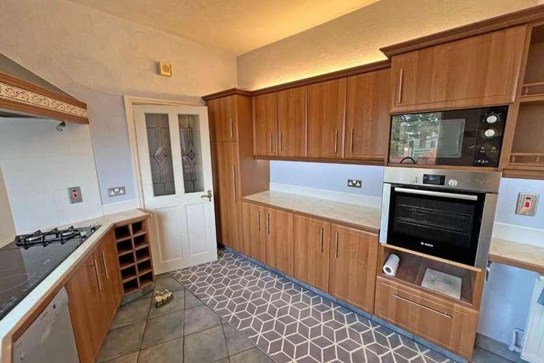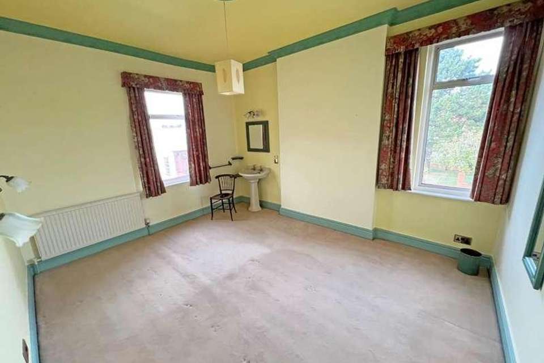3 bedroom semi-detached house for sale
Leicestershire, LE7semi-detached house
bedrooms
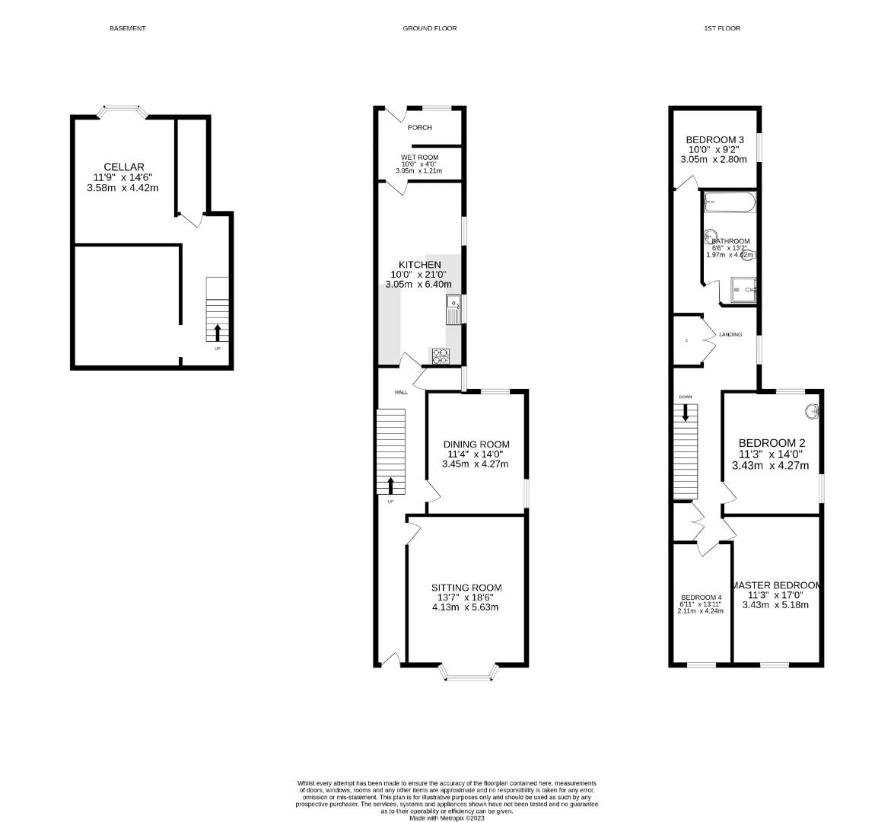
Property photos

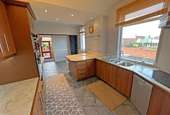
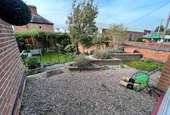
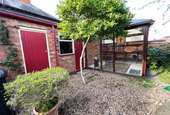
+20
Property description
An attractive, four bedroom Victorian semi-detached home with a deep rear garden and garage, located within this thriving Charnwood village.LocationSyston is a vibrant village flanked by some of the County's most beautiful rolling countryside whilst being located just six miles north-east of Leicester city centre. The village provides a good range of shopping, leisure and recreational facilities and excellent access to the M1/M69 motorway networks and associated Fosse Retail Park.AccommodationAn entrance hall with oak Parquet flooring houses the return staircase to the first floor and gives access to the converted cellar providing a home office or playroom with ventilation, a window and built-in shelving. The sitting room has a bay window to the front, decorative ceiling coving and rose, a feature wooden fireplace with inset gas living flame effect fire, marble hearth and back, polished oak flooring. The dining room has windows to the side and rear, decorative ceiling coving and rose. A ground floor cloakroom provides a two piece suite. The dining kitchen has two windows to the side, a good range of eye and base level units and drawers, ample preparation surfaces, tiled splashbacks, a one and a half bowl stainless steel sink with mixer tap, integrated appliances include a fridge, microwave, Bosch electric oven, an induction hob with two gas burners and an extractor over, inset ceiling spotlights and tiled flooring. A ground floor wet room with a chrome heated towel rail provides a shower and wash hand basin. A rear porch area with exposed brickwork and tiled flooring has a window and door leading onto the rear garden.The first floor galleried landing has a window to the side, a useful built-in storage cupboard and the airing cupboard housing the boiler and loft access. The master bedroom has decorative ceiling coving and rose and a window to the front. Double bedroom two has decorative ceiling coving and rose, a pedestal wash hand basin and windows to the side and rear. Bedroom three has a window to the side and a wash hand basin. Bedroom four has a window to the front, a good range of built-in wardrobes and decorative ceiling coving. The bathroom has an opaque glazed window to the side, an oval bath, enclosed WC, pedestal wash hand basin and a separate shower cubicle, ceiling spotlights and fully tiled walls.OutsideTo the front of the property is a small walled forecourt with a personal gate and path to the front door. To the rear of the property is a gravelled patio with brick borders and steps leading down to deep lawned gardens with a variety of trees, shrubs and plants, a timber arbour, pond, brick workshop, a garden room and a garage (accessed off Maiden Street).Tenure & Council TaxTenure : FreeholdCouncil Tax : Charnwood Borough CouncilTax Band D
Interested in this property?
Council tax
First listed
Over a month agoLeicestershire, LE7
Marketed by
James Sellicks Estate Agents 56 Granby Street,Leicester,Leicestershire,LE1 1DHCall agent on 01162 854554
Placebuzz mortgage repayment calculator
Monthly repayment
The Est. Mortgage is for a 25 years repayment mortgage based on a 10% deposit and a 5.5% annual interest. It is only intended as a guide. Make sure you obtain accurate figures from your lender before committing to any mortgage. Your home may be repossessed if you do not keep up repayments on a mortgage.
Leicestershire, LE7 - Streetview
DISCLAIMER: Property descriptions and related information displayed on this page are marketing materials provided by James Sellicks Estate Agents. Placebuzz does not warrant or accept any responsibility for the accuracy or completeness of the property descriptions or related information provided here and they do not constitute property particulars. Please contact James Sellicks Estate Agents for full details and further information.





