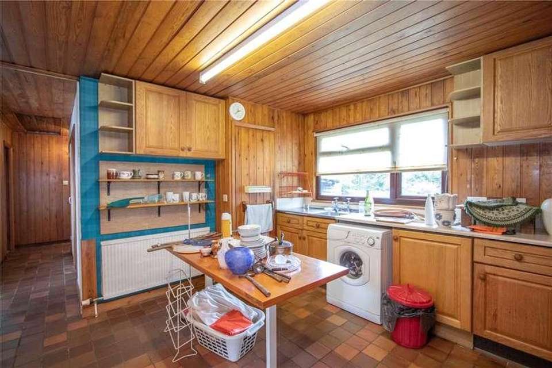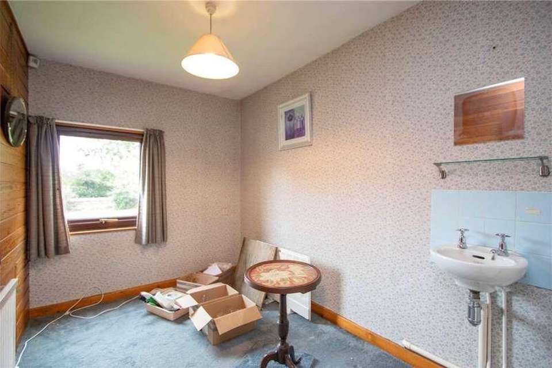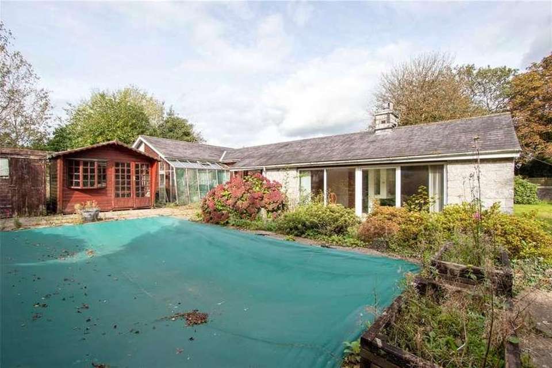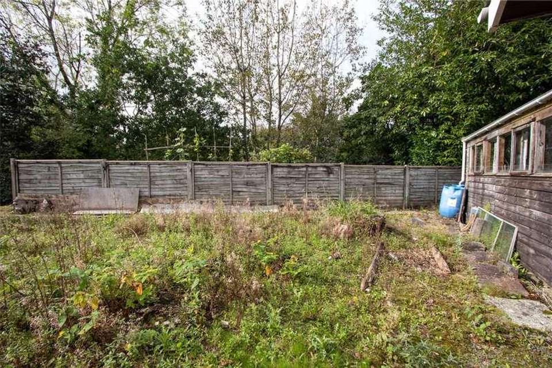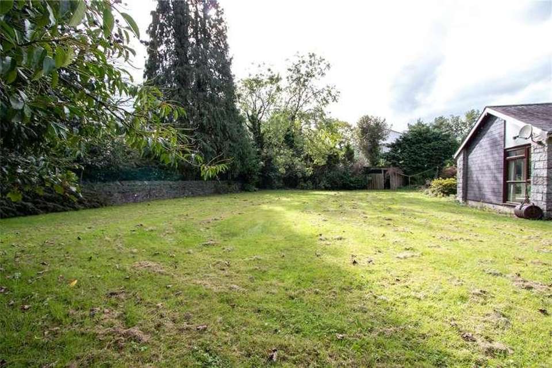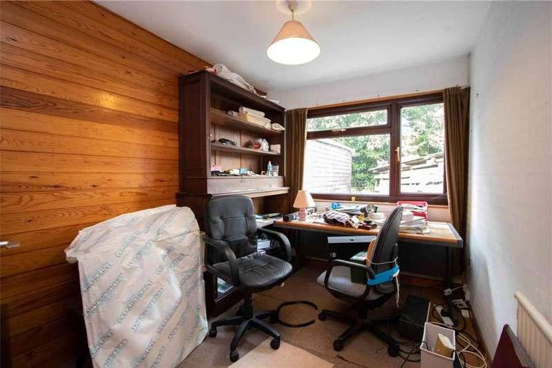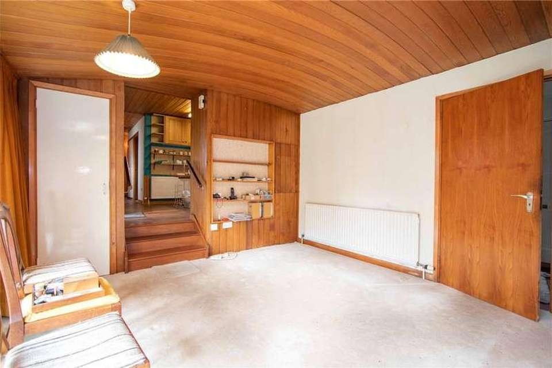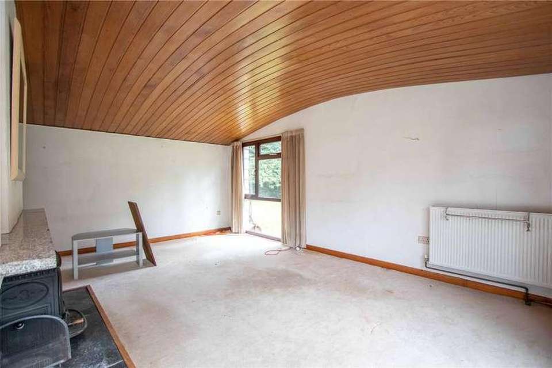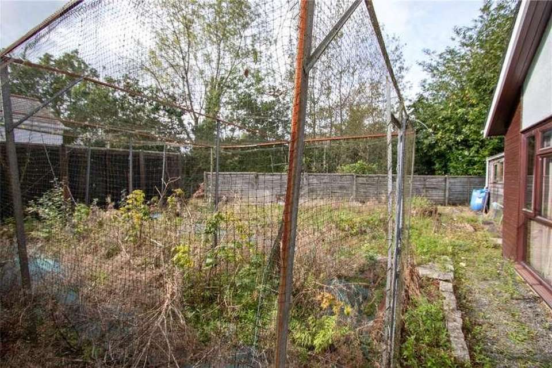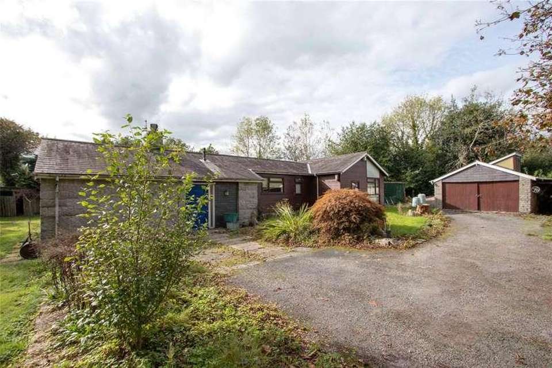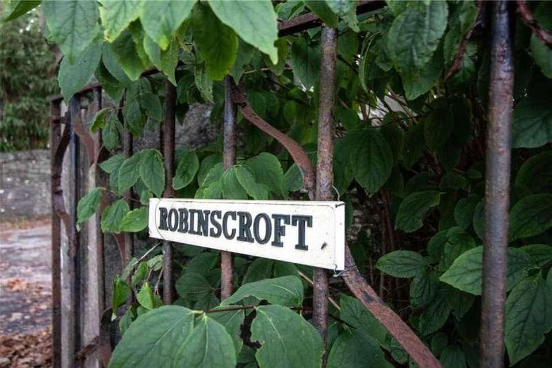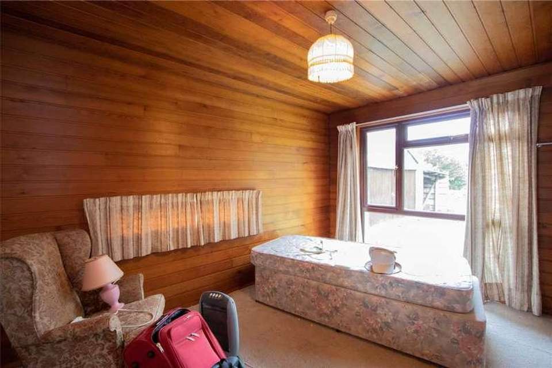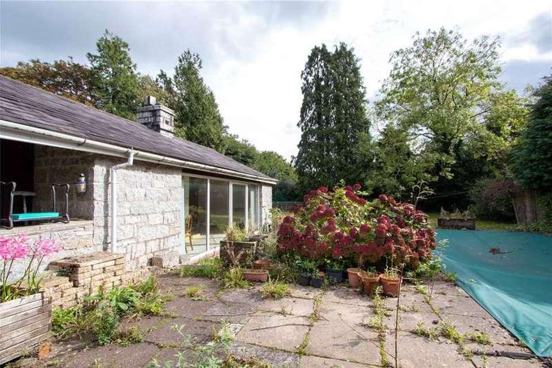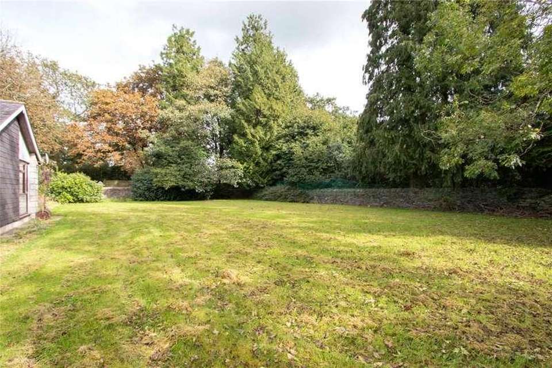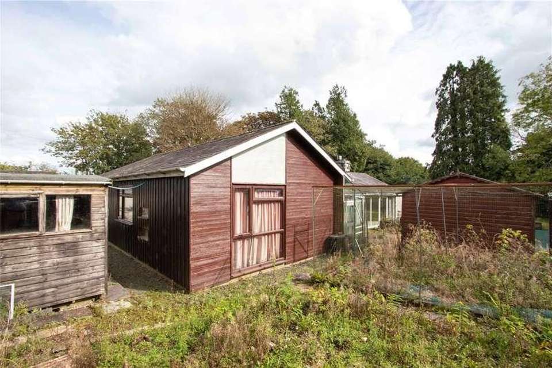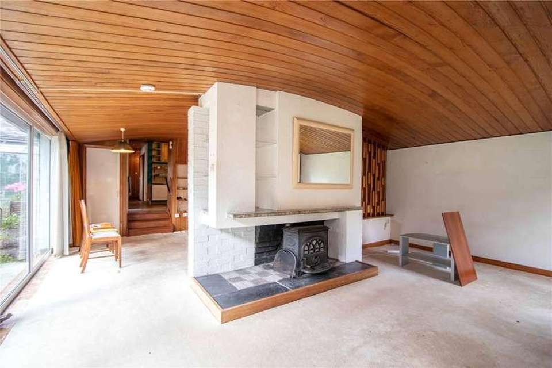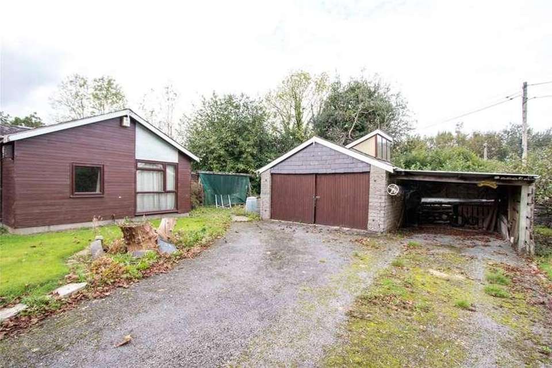3 bedroom bungalow for sale
Devon, PL19bungalow
bedrooms
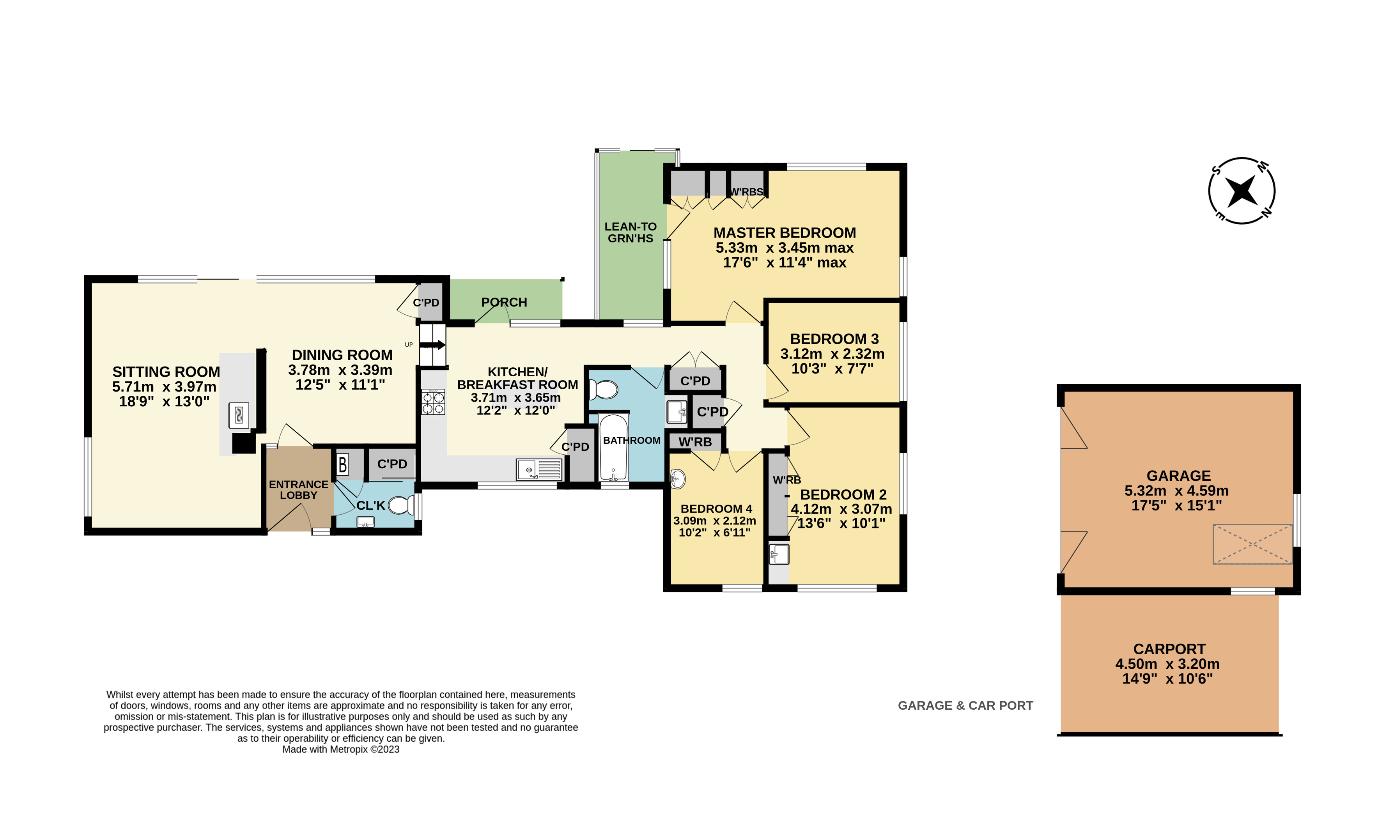
Property photos

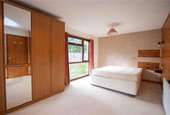
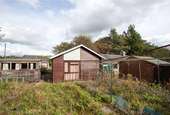
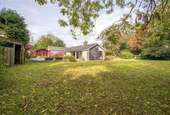
+17
Property description
SITUATION AND DESCRIPTION Located in a well-regarded residential area on a private and secluded plot of approximately 0.5 acres, and located on the Western fringes of Tavistock town, within easy walking distance of the amenities therein. Individually designed and built in the 1960s from plans produced by renowned local architect Denis Murphy, partner in well-known firm Murphy and Blades, the bungalow is constructed of timber frame, lined and clad beneath a pitched tiled roof. Internally, there is an open plan living/dining area, fully fitted kitchen, four bedrooms, bathroom with sunken bath, and cloakroom. Fashionable in the 60s, there is an impressive wood lined barrel ceiling in the living area, with large, floor to ceiling windows which flood the bungalow with natural light. OUTSIDE Outside, the bungalow occupies a generous plot of approximately 0.5 acres, generally level and including a large lawn, formerly used as a tennis court, edged with well-established flower beds and borders, plants, trees and shrubs. A path provides pedestrian access to the rear of the bungalow where there is a now disused swimming pool with terraced seating area, located off the living room and perfect for outdoor eating and entertaining. Beyond the swimming pool there is a formerly productive kitchen garden laid out in raised beds with a cage for soft fruits. A private driveway provides ample parking and turning for several vehicles and access to the detached double garage. Other outbuildings include a lean-to store, various sheds, a summer house, and greenhouse, all now in need of repair. PLANNING HISTORY In 2011, planning consent was granted by West Devon Borough Council for the construction of two new homes under planning reference 01469/2011 however construction was never begun and the permission has now lapsed. In our opinion, the site may still be of interest to builders and developers and our clients are willing to consider serious proposals. ACCOMMODATION Reference made to any fixture, fittings, appliances, or any of the building services does not imply that they are in working order or have been tested by us. Purchasers should establish the suitability and working condition of these items and services themselves. The accommodation, together with approximate room sizes, is as follows: ENTRANCE LOBBY DINING ROOM 125 X 111 (3.78m x 3.39m) SITTING ROOM 189 x 130 (5.71m x 3.97m) KITCHEN/BREAKFAST ROOM 122 x 120 (3.71m x 3.65m) PORCH CLOAKROOM MASTER BEDROOM 176 x 114 maximum (5.33m x 3.45m) BEDROOM TWO 136 x 101 (4.12m x 3.07m) BEDROOM THREE 103 x 77 (3.12m x 2.32m) BEDROOM FOUR 102 x 611 (3.09m x 2.12m) BATHROOM GARAGE 175 X 151 (5.32m x 4.59m) CARPORT 149 x 106 (4.50m x 3.20m) LEAN-TO GREENHOUSE SERVICES: We believe that all mains services are connected. TENURE: Freehold OUTGOINGS: We understand this property is in E for Council Tax purposes. DIRECTIONS: From Tavistocks Bedford Square, proceed along West Street. Continue straight ahead at the mini roundabout into Ford Street. At the next roundabout, continue straight ahead into Callington Road (A390) As you pass the Catholic church on your left, take the next turning on the right into Crease Lane and proceed up the hill. The entrance to the property will be found after a short distance, on the left.
Council tax
First listed
Over a month agoDevon, PL19
Placebuzz mortgage repayment calculator
Monthly repayment
The Est. Mortgage is for a 25 years repayment mortgage based on a 10% deposit and a 5.5% annual interest. It is only intended as a guide. Make sure you obtain accurate figures from your lender before committing to any mortgage. Your home may be repossessed if you do not keep up repayments on a mortgage.
Devon, PL19 - Streetview
DISCLAIMER: Property descriptions and related information displayed on this page are marketing materials provided by Mansbridge Balment. Placebuzz does not warrant or accept any responsibility for the accuracy or completeness of the property descriptions or related information provided here and they do not constitute property particulars. Please contact Mansbridge Balment for full details and further information.





