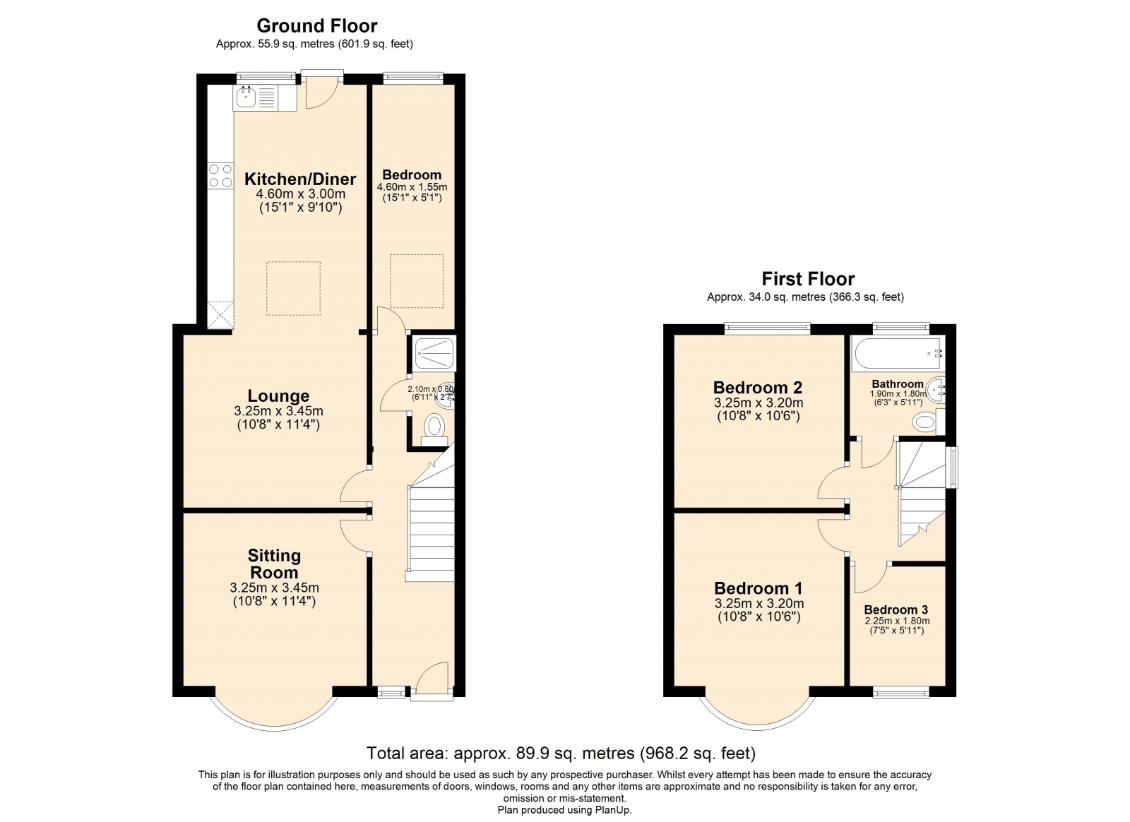4 bedroom semi-detached house for sale
Lu, HA3semi-detached house
bedrooms

Property photos




+6
Property description
Entrance through double glazed front door opening to..... ENTRANCE HALL: Front aspect double glazed window, radiator, understairs storage cupboards x 2, one housing gas central heating boiler, power point and hardwood flooring. RECEPTION 1: 10 8 (3m 25cm) x 11 4 (3m 45cm). Front aspect double glazed bay window, radiator, coved ceiling, power points and hardwood flooring. RECEPTION 2: 10 8 (3m 25cm) x 11 4 (3m 45cm). Radiator, power points, coved ceiling and hardwood flooring. KITCHEN/DINER: 15 1 (4m 60cm) x 9 10 (3m 0cm). Rear aspect double glazed window, sky light, wall and base level units, integrated fridge/freezer, integrated hob and oven with extractor hood above, stainless steel sink unit, splash back tiles, worktop, power points, tower radiator, plumbed for washing machine, ceiling spotlights, hardwood flooring and rear aspect double glazed door opening to rear garden. DOWNSTAIRS SHOWER ROOM: Built-in shower cubicle, low level WC, pedestal wash hand basin, extractor fan, ceiling spotlights, fully tiled walls and tiled flooring. BEDROOM 4: 15 1 (4m 60cm) x 5 1 (1m 55cm). Rear aspect double glazed window, radiator, power points, coved ceiling and hardwood flooring. Stairs to first floor: Fitted carpet. Landing: Side aspect double glazed window, access to full board loft storage with power and light, power point and fitted carpet. BEDROOM 1: 10 8 (3m 25cm) x 10 6 (3m 20cm). Front aspect double glazed bay window, radiator, power points and fitted carpet. BEDROOM 2: 10 8 (3m 25cm) x 10 6 (3m 20cm). Rear aspect double glazed bay window, radiator, power points and fitted carpet. BEDROOM 3: Front aspect angled double glazed window, power points, radiator and fitted carpet. BATHROOM: 6 3 (1m 91cm) x 5 11 (1m 80cm). Rear aspect double glazed frosted window, panel enclosed bath with hand held shower attachment, low level WC, pedestal wash hand basin, heated towel rail, extractor fan, fully tiled walls and tiled flooring. Exterior: Approximately 90ft: Central lawn area and paved borders and side access gate. FRONTAGE: Off street parking for 2 cars. GENERAL INFORMATION:TENURE: Freehold LOCAL AUTHORITY: HarrowFeaturesWashing MachineOven/HobGas Central HeatingCombi Boiler
Interested in this property?
Council tax
First listed
Over a month agoLu, HA3
Marketed by
London Properties 95 High Street,Harrow Weald,Middlesex,HA3 5DLCall agent on 0208 861 4615
Placebuzz mortgage repayment calculator
Monthly repayment
The Est. Mortgage is for a 25 years repayment mortgage based on a 10% deposit and a 5.5% annual interest. It is only intended as a guide. Make sure you obtain accurate figures from your lender before committing to any mortgage. Your home may be repossessed if you do not keep up repayments on a mortgage.
Lu, HA3 - Streetview
DISCLAIMER: Property descriptions and related information displayed on this page are marketing materials provided by London Properties. Placebuzz does not warrant or accept any responsibility for the accuracy or completeness of the property descriptions or related information provided here and they do not constitute property particulars. Please contact London Properties for full details and further information.










