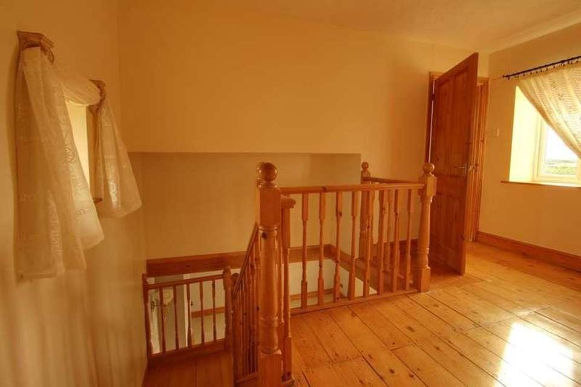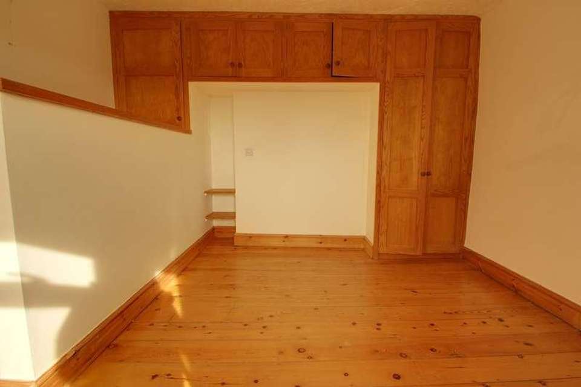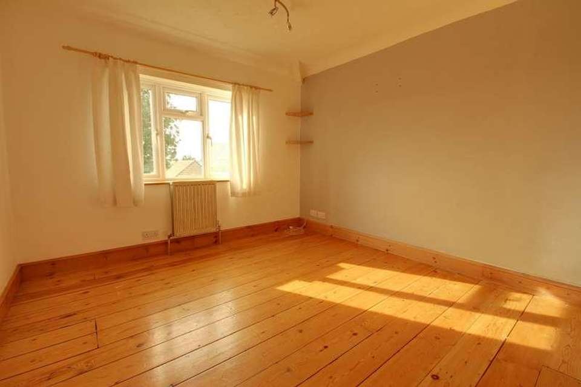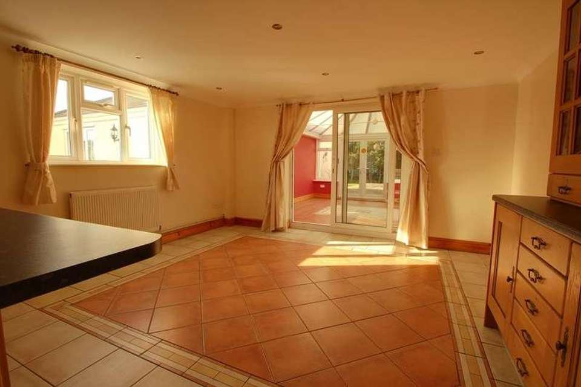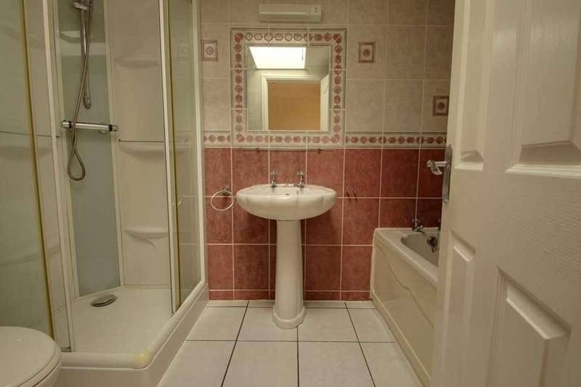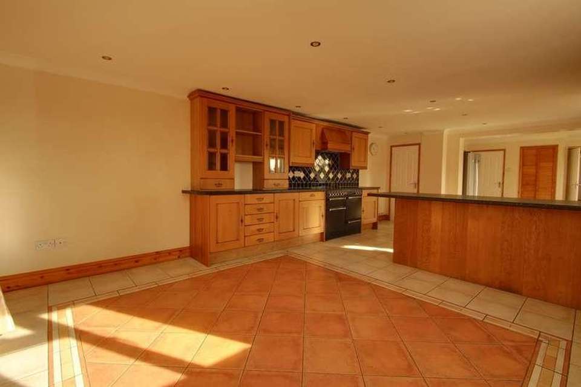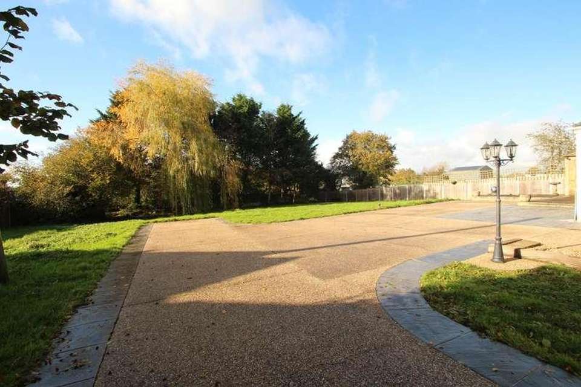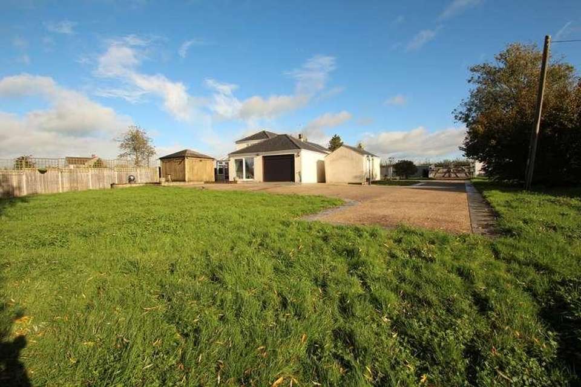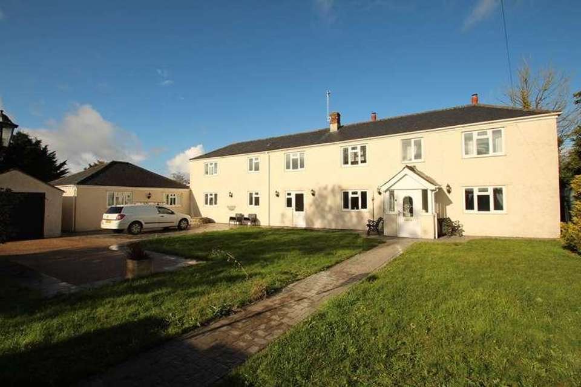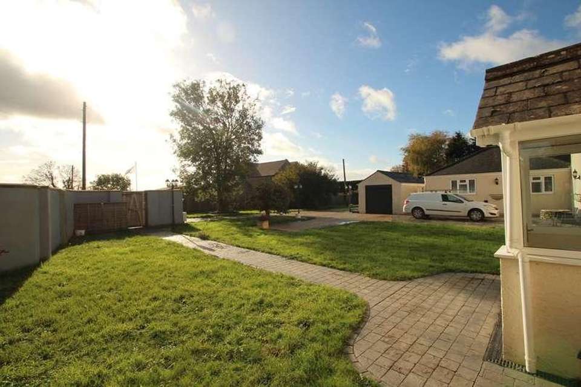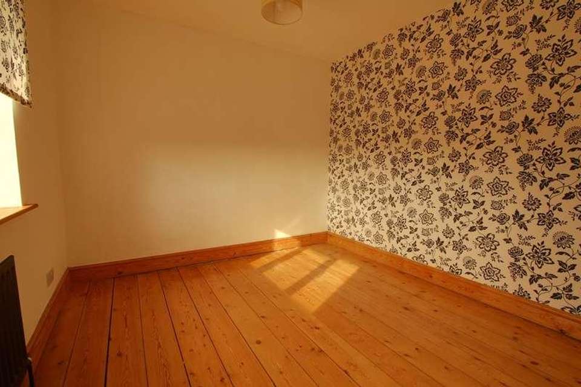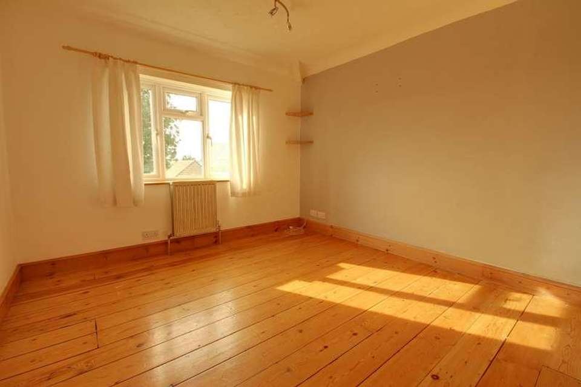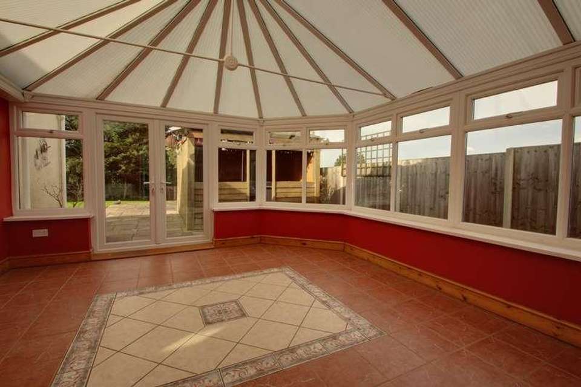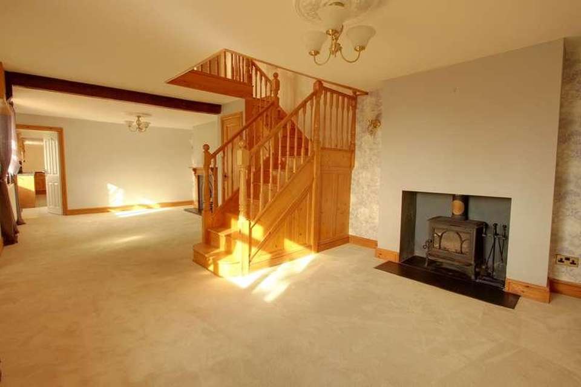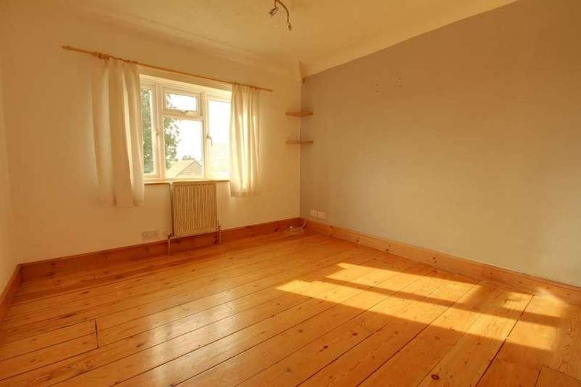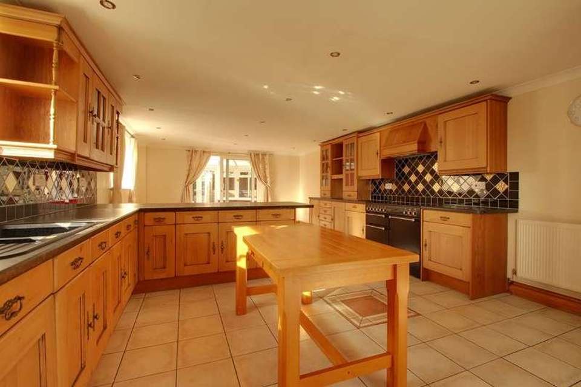4 bedroom detached house for sale
Evercreech, BA4detached house
bedrooms
Property photos
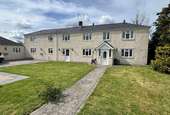
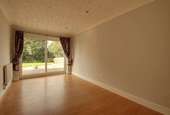
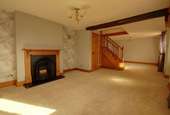
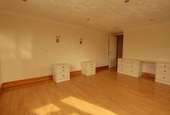
+21
Property description
This detached property is set in a good sized plot, providing two garages, ample parking for multiple vehicles and is ideally located to Castle Cary with its mainline station to London Paddington, as well as the A303, M5 and M4. The main centres of Bristol Bath, Wells, Shepton Mallet and Frome are also within travelling distance.On the ground floor there are dual sitting rooms, currently open plan, which could be divided into two separate rooms. The kitchen / dining room is fitted with an extensive range of oak styled units incorporating single drainer sink unit, work surfaces, an electric range cooker, cooker hood, walk in larder, airing cupboard with hot water tank, storage cupboard and plumbing for washing machine. Adjoining this room is the downstairs cloakroom and a double glazed conservatory. The rear hall has a pedestrian door to the attached garage and a further reception room which could be used as a work from home space or a ground floor bedroom. On the first floor there is a galleried landing and four double bedrooms and family bathroom. The master bedroom is fitted with a range of units and has an ensuite shower room. Completing the accommodation is the family bathroom with panel enclosed bath, shower cubicle, low level wc and pedestal wash hand basin.The property is accessed through electric gates to the driveway providing parking for a range of vehicles and giving access to the two garages with front and rear electric roller doors. The mature gardens are laid mainly to lawn with specimen trees and shrubs. There is a sundial paved patio in front with a further terrace to the rear. A path continues around the property.Evercreech and Castle Cary are both within a 5 mile drive and offer a range of essential amenities - co-op stores with post office, doctors surgery, pharmacists, bakers and other independent business. The larger centres of Wells, Frome, Shepton Mallet, Bath, Bristol, Castle Cary (with its mainline station to London Paddington) and Bristol Airport are within commuting distance.DescriptionAn entrance porch leads into the dual sitting rooms, currently open plan, with wood burner in one sitting room, a feature fireplace in the second and a central spindled staircase rising to the first floor. A door leads into the kitchen / dining room, fitted with an extensive range of oak styled units incorporating single drainer sink unit, work surfaces, an electric range cooker, cooker hood, walk in larder, airing cupboard with hot water tank, storage cupboard and plumbing for washing machine. There is space for a free standing fridge / freezer. The floor is tiled throughout. Adjoining this room is the downstairs cloakroom and a double glazed conservatory. French doors lead out to the paved terrace where there is a hot tub sited within a timber shelter. A further door links into the attached garage and a further reception room which could be used as a work from home space or a ground floor bedroom. On the first floor there is a galleried landing and four double bedrooms and family bathroom. The master bedroom is fitted with wardrobes, a window seat, bedside tables, drawers and a dressing table. The ensuite shower room is fully tiled with a walk in shower enclosure, low level wc and pedestal wash hand basin. The second bedroom has built in wardrobe and storage cupboards. Completing the accommodation is the family bathroom with panel enclosed bath, shower cubicle, low level wc and pedestal wash hand basin. OutsideThe property is accessed through electric gates to the driveway providing parking for a range of vehicles and giving access to the two garages with front and rear electric roller doors. The mature gardens are laid mainly to lawn with specimen trees and shrubs. There is a sundial paved patio in front with a further terrace to the rear. A path continues around the property.LocationEvercreech and Castle Cary are both within a 5 mile drive and offer a range of essential amenities - co-op stores with post office, doctors surgery, pharmacists, bakers and other independent business. The larger centres of Wells, Frome, Shepton Mallet, Bath, Bristol, Castle Cary (with its mainline station to London Paddington) and Bristol Airport are within commuting distance.DirectionsLeave Shepton Mallet heading south on the A37. At the Whitstone Corner roundabout take the 1st exit signposted A371 Castle Cary. Proceed through the village of Prestleigh, past the Bath and West Showground and on through the hamlet of Pecking Mill. The entrance gates for the property will be seen on the right hand side just past Bradfords Builder Merchants and before the Natterjack public house.
Interested in this property?
Council tax
First listed
Over a month agoEvercreech, BA4
Marketed by
Cooper & Tanner 32 High Street,Shepton Mallet,Somerset,BA4 5ASCall agent on 01749 372200
Placebuzz mortgage repayment calculator
Monthly repayment
The Est. Mortgage is for a 25 years repayment mortgage based on a 10% deposit and a 5.5% annual interest. It is only intended as a guide. Make sure you obtain accurate figures from your lender before committing to any mortgage. Your home may be repossessed if you do not keep up repayments on a mortgage.
Evercreech, BA4 - Streetview
DISCLAIMER: Property descriptions and related information displayed on this page are marketing materials provided by Cooper & Tanner. Placebuzz does not warrant or accept any responsibility for the accuracy or completeness of the property descriptions or related information provided here and they do not constitute property particulars. Please contact Cooper & Tanner for full details and further information.





