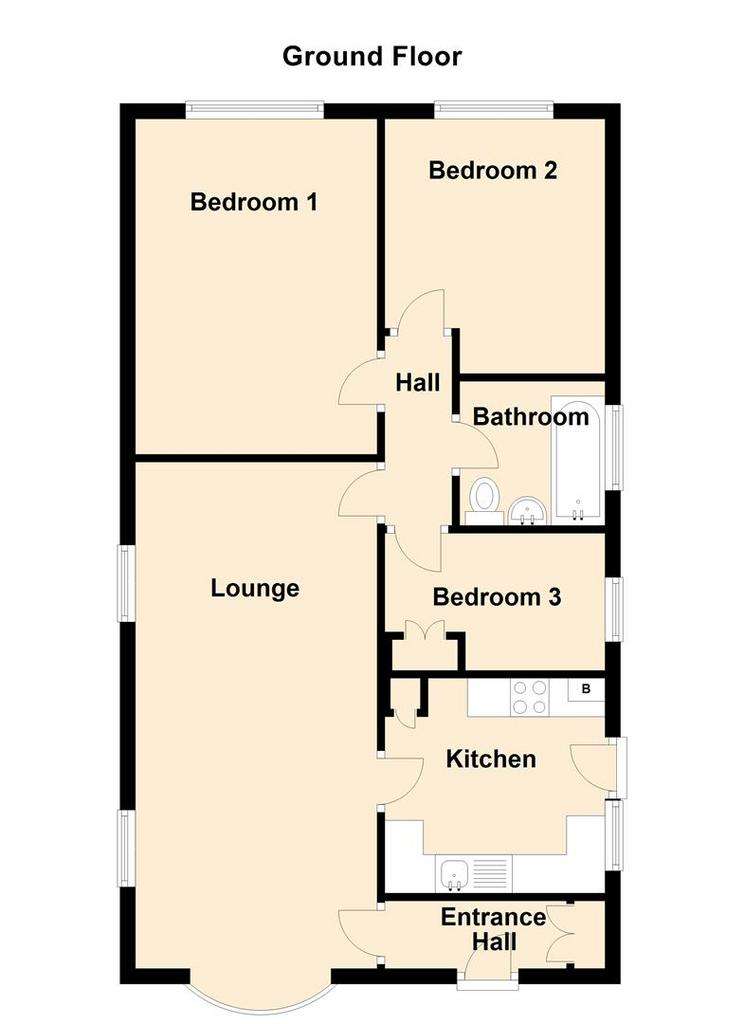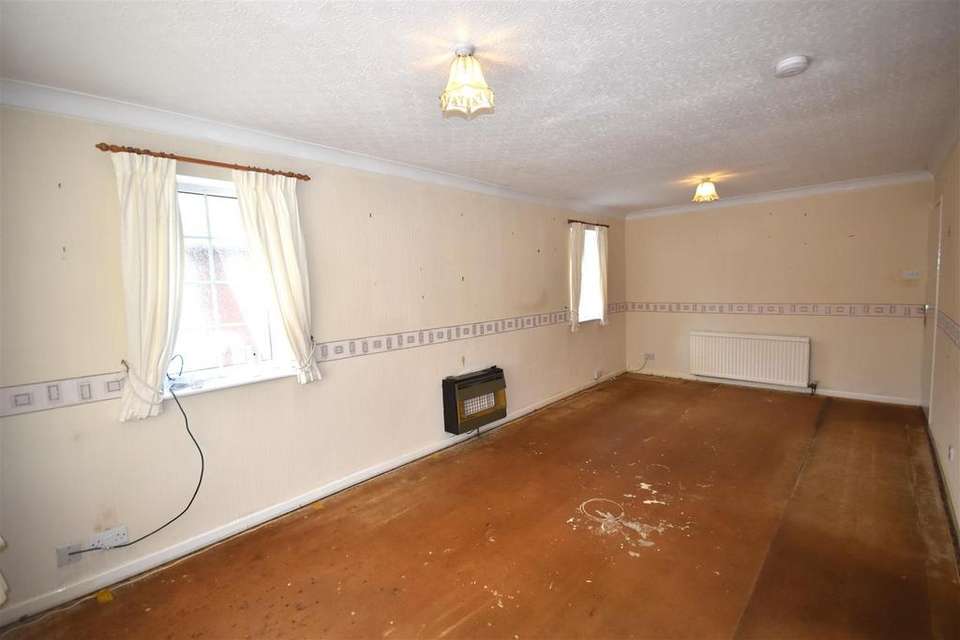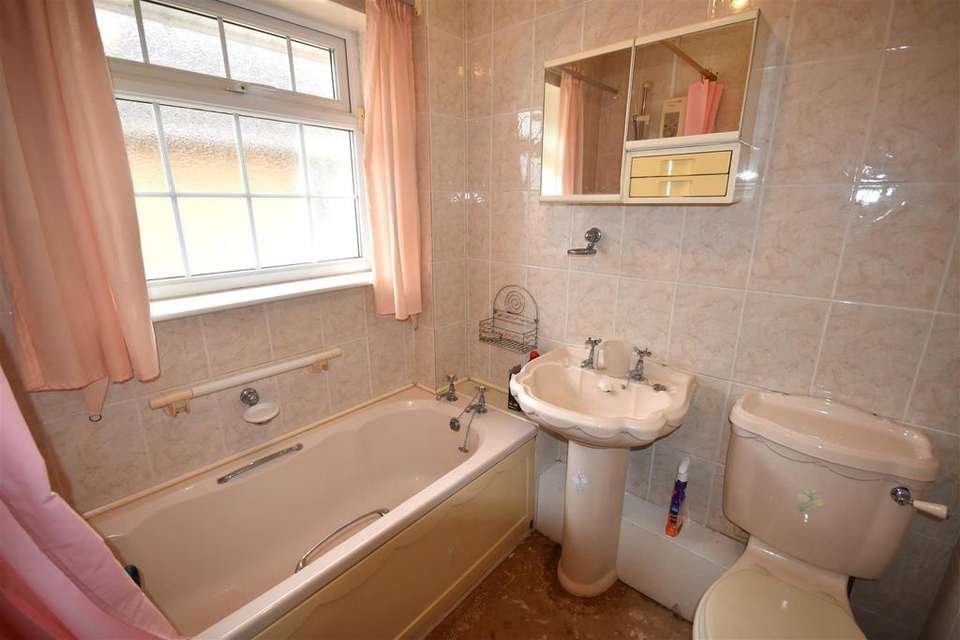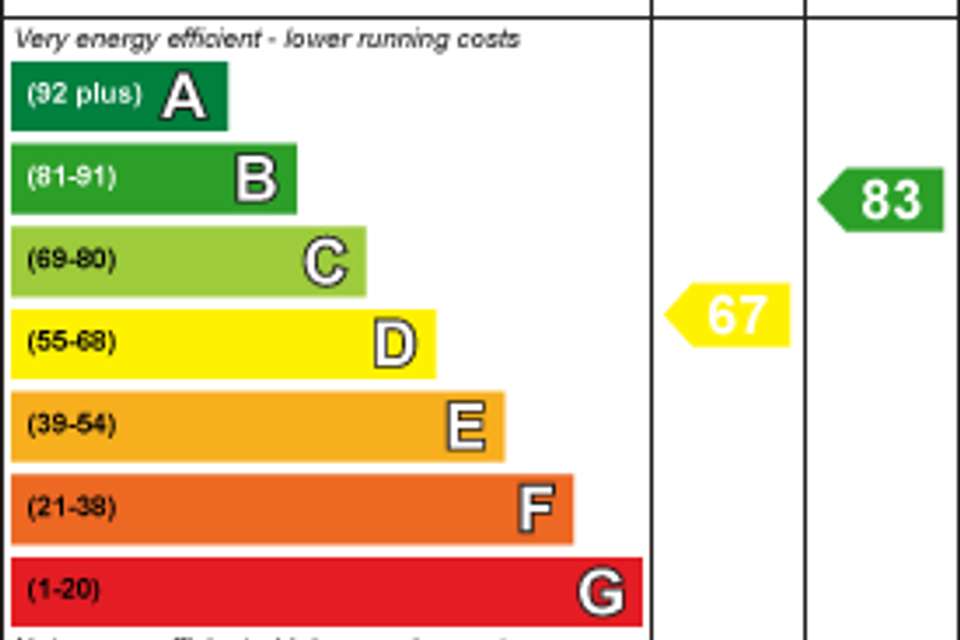3 bedroom detached bungalow for sale
Wentworth Drive, Goolebungalow
bedrooms

Property photos




+7
Property description
This three bedroom detached bungalow is located in a popular residential area. The property requires some internal updating and offers great potential to be beautiful home. With gardens to the front and rear, a driveway and detached garage this property is a must view! No upward chain!
Description - This three bedroom detached bungalow incorporates gas centreal heating, uPVC double glazing, uPVC fascaias and soffits and a security alarm and offers accommodation comprising;
Entrance Hall - 0.87 x 2.87 (2'10" x 9'4") - uPVC glazed entrance door. Storage cupboard. One central heating radiator.
Lounge - 3.115 x 6.56 (10'2" x 21'6") - Bow window to the front. Wall mounted gas fire. Two central heating radiators. Coving to the ceiling.
Kitchen - 3.06 x 2.79 (10'0" x 9'1") - uPVC stable style door provides access to the side of the property. A range of fitted base and wall units with laminated worktops and tiled work surrounds. The units incorporate a stainless steel single drainer sink. Wall mounted gas central heating boiler (combi boiler). Storage cupboard.
Hall - 2.47 x 0.86 (8'1" x 2'9") - Loft access. One central heating radiator.
Bedroom One - 3.16 x 4.48 (10'4" x 14'8") - To the rear elevation. One central heating radiator. Coving to the ceiling.
Bedroom Two - 3.32 x 2.85 max. (10'10" x 9'4" max.) - To the rear elevation. One central heating radiator. Coving to the ceiling.
Bedroom Three - 2.84 x 1.78 (9'3" x 5'10") - To the side elevation. Built in storage cupboard. One central heating radiator.
Bathroom - 1.88 x 1.86 (6'2" x 6'1") - A cream suite comprising a panelled bath with an electric shower over, a pedestal wash hand basin and a low flush WC. Tiled walls. One central heating radiator.
Garage - 2.82 x 5.36 (9'3" x 17'7") - (Measured externally). A detached concrete sectional garage with a metal up and over door and timber side personnel door. Light and power.
Gardens - To the front of the property there is a lawned garden and a paved driveway which provides off street parking and extends along the side of the property towards the garage. To the rear of the property there is a paved seating area and lawned garden. Aluminium framed greenhouse and timber garden shed.
Description - This three bedroom detached bungalow incorporates gas centreal heating, uPVC double glazing, uPVC fascaias and soffits and a security alarm and offers accommodation comprising;
Entrance Hall - 0.87 x 2.87 (2'10" x 9'4") - uPVC glazed entrance door. Storage cupboard. One central heating radiator.
Lounge - 3.115 x 6.56 (10'2" x 21'6") - Bow window to the front. Wall mounted gas fire. Two central heating radiators. Coving to the ceiling.
Kitchen - 3.06 x 2.79 (10'0" x 9'1") - uPVC stable style door provides access to the side of the property. A range of fitted base and wall units with laminated worktops and tiled work surrounds. The units incorporate a stainless steel single drainer sink. Wall mounted gas central heating boiler (combi boiler). Storage cupboard.
Hall - 2.47 x 0.86 (8'1" x 2'9") - Loft access. One central heating radiator.
Bedroom One - 3.16 x 4.48 (10'4" x 14'8") - To the rear elevation. One central heating radiator. Coving to the ceiling.
Bedroom Two - 3.32 x 2.85 max. (10'10" x 9'4" max.) - To the rear elevation. One central heating radiator. Coving to the ceiling.
Bedroom Three - 2.84 x 1.78 (9'3" x 5'10") - To the side elevation. Built in storage cupboard. One central heating radiator.
Bathroom - 1.88 x 1.86 (6'2" x 6'1") - A cream suite comprising a panelled bath with an electric shower over, a pedestal wash hand basin and a low flush WC. Tiled walls. One central heating radiator.
Garage - 2.82 x 5.36 (9'3" x 17'7") - (Measured externally). A detached concrete sectional garage with a metal up and over door and timber side personnel door. Light and power.
Gardens - To the front of the property there is a lawned garden and a paved driveway which provides off street parking and extends along the side of the property towards the garage. To the rear of the property there is a paved seating area and lawned garden. Aluminium framed greenhouse and timber garden shed.
Interested in this property?
Council tax
First listed
3 weeks agoEnergy Performance Certificate
Wentworth Drive, Goole
Marketed by
Screetons - Goole 79 Boothferry Road Goole DN14 6BBPlacebuzz mortgage repayment calculator
Monthly repayment
The Est. Mortgage is for a 25 years repayment mortgage based on a 10% deposit and a 5.5% annual interest. It is only intended as a guide. Make sure you obtain accurate figures from your lender before committing to any mortgage. Your home may be repossessed if you do not keep up repayments on a mortgage.
Wentworth Drive, Goole - Streetview
DISCLAIMER: Property descriptions and related information displayed on this page are marketing materials provided by Screetons - Goole. Placebuzz does not warrant or accept any responsibility for the accuracy or completeness of the property descriptions or related information provided here and they do not constitute property particulars. Please contact Screetons - Goole for full details and further information.












