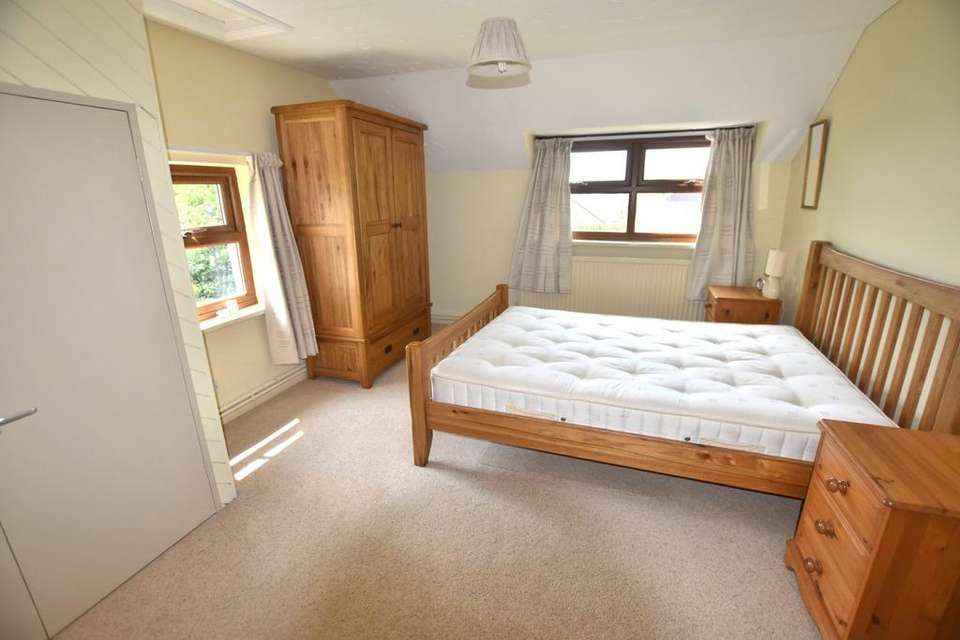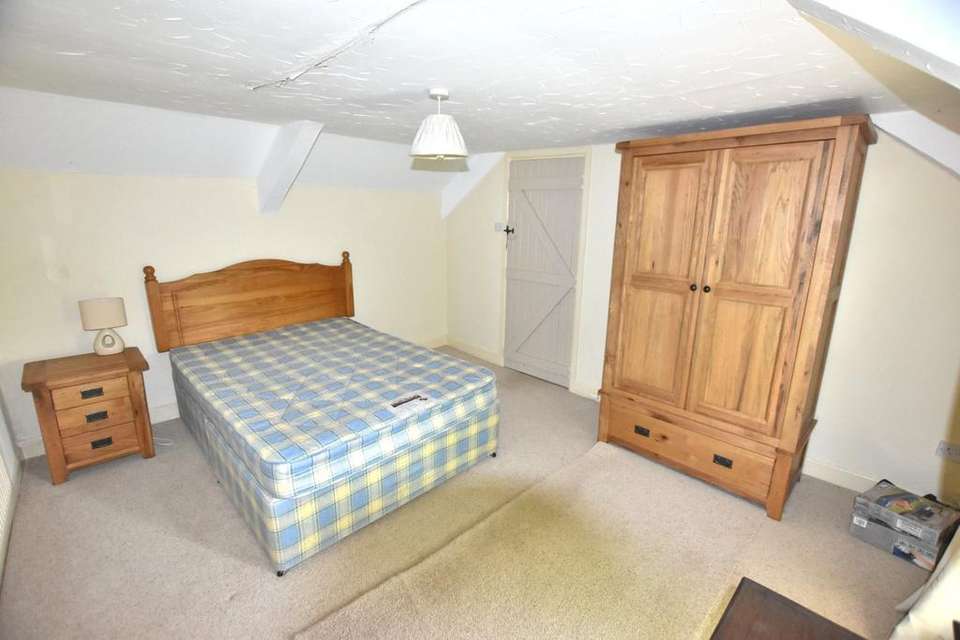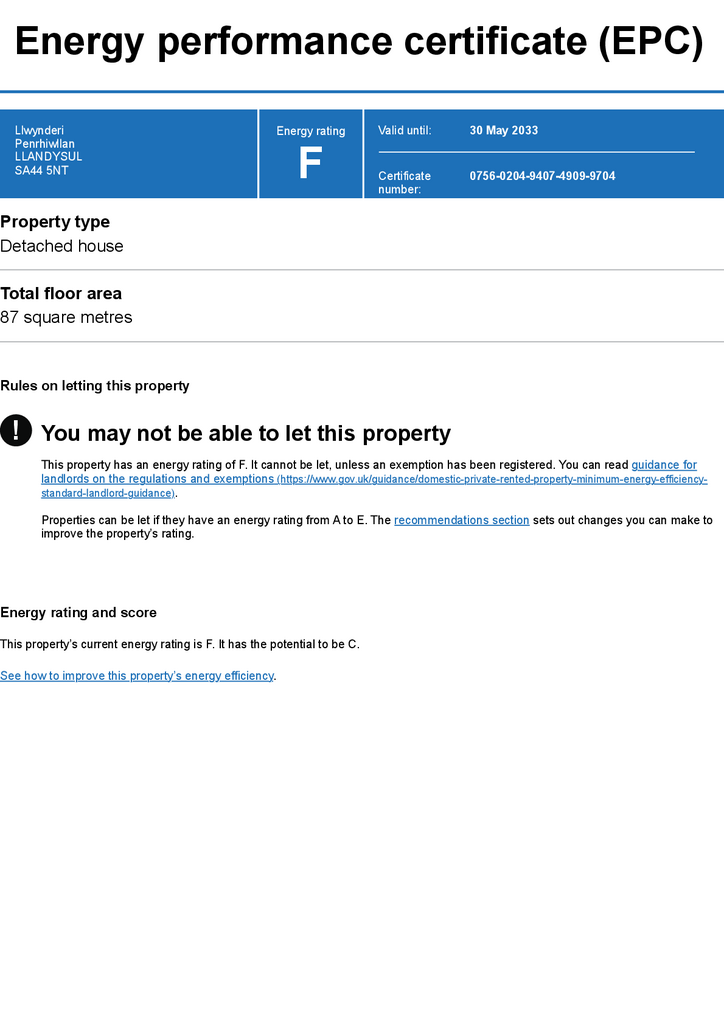3 bedroom detached house for sale
Penrhiwllan SA44detached house
bedrooms
Property photos




+11
Property description
LLWYNDERI,
PENRHIWLLAN, LLANDYSUL CEREDIGION. SA44 5NT
● Delightful detached Welsh stone cottage
● 3 Bedrooms
● Ample off-road parking
● Charming mature garden
● South-facing house and garden
● Spacious Lounge/Diner
● Popular village
● Walking distance to pub, shop and village hall
AGENT’S COMMENTS:
Llwynderi is a traditional stone and slated Welsh Cottage enjoying a pleasant village location. Providing comfortable 3 bedroom accommodation, the property is centrally heated and double glazed throughout. Of particular note is the delightful south-facing garden to the front and side which provides a private and secluded environment together with a good sized parking/storage area to the rear. Set off a minor road in the village of Penrhiwllan the property is within easy walking distance of the village pub/restaurant, shop, hall and hardware store and only a 20 minute drive from the delightful Ceredigion coastline and its associated beaches.
SERVICES Mains electricity, water and drainage connected. LPG fired central heating.
VIEWING By appointment with the Agents.
N.B. All room measurements are approximate.
UPVC front entrance door with opaque double glazed centre panels leading into
LOUNGE/DINER 22’3” x 13’.
With open stone fireplace and side plinth, paved hearth, open beamed ceiling, UPVC double glazed windows to front and side, 2 radiators, staircase to First Floor and door to
SHOWER ROOM
With w.c., pedestal handbasin, shower cubicle, tiled walls and flooring, opaque UPVC double glazed window to side, radiator.
KITCHEN 11’4” x 8’9”.
With fitted range of base and wall units, granite-effect worktops, electric cooker point, plumbing for washing machine, stainless steel sink unit, tiled walls, UPVC double glazed windows to front and side, UPVC door to exterior with double glazed stable door, tiled flooring, radiator, open beamed ceiling.
FIRST FLOOR:
Via staircase in Lounge leading to LANDING with radiator, access to roof-space and doors into
BEDROOM 1 15’ x 11’2”.
With built-in airing cupboard with Worcester gas-fired boiler and shelving, radiator, UPVC double glazed windows to front and side.
BEDROOM 2 11’4” x 7’2”.
With radiator and 2 UPVC double glazed windows to front.
BEDROOM 3 13’3” x 11’3”.
With UPVC double glazed windows to front and side, radiator.
EXTERNALLY:
Gated vehicular driveway to the rear leading to paved private off-road parking for 3 / 4 vehicles.
Mature hedge boundary to rear with lawned areas and concealed LPG tank.
Timber garden shed.
Pathway and seating area directly off kitchen to side and further raised paved seating area.
Pathway/ seating area directly to front of property leading to delightful south-facing lawned garden to front with mature screening bushes affording privacy.
Side pedestrian gate leading to front of house.
Disclaimer
All properties are offered for sale subject to contract and availability.
We endeavour to make our sales details accurate and reliable but they should not be relied on as statements or representations of fact and they do not constitute any part of an offer or contract. The seller does not make any representation or give any warranty in relation to the property and we have no authority to do so on behalf of the seller.
Services, fittings and equipment referred to in the sales details have not been tested (unless otherwise stated) and no warranty can be given as to their condition.
We would strongly recommend that all the information which we provide about the property is verified by yourself or your advisers.
Please contact us before viewing the property. If there is any point of particular importance to you we will be pleased to provide additional information or to make further enquiries. We will also confirm that the property remains available. This is particularly important if you are contemplating travelling some distance to view the property.
PENRHIWLLAN, LLANDYSUL CEREDIGION. SA44 5NT
● Delightful detached Welsh stone cottage
● 3 Bedrooms
● Ample off-road parking
● Charming mature garden
● South-facing house and garden
● Spacious Lounge/Diner
● Popular village
● Walking distance to pub, shop and village hall
AGENT’S COMMENTS:
Llwynderi is a traditional stone and slated Welsh Cottage enjoying a pleasant village location. Providing comfortable 3 bedroom accommodation, the property is centrally heated and double glazed throughout. Of particular note is the delightful south-facing garden to the front and side which provides a private and secluded environment together with a good sized parking/storage area to the rear. Set off a minor road in the village of Penrhiwllan the property is within easy walking distance of the village pub/restaurant, shop, hall and hardware store and only a 20 minute drive from the delightful Ceredigion coastline and its associated beaches.
SERVICES Mains electricity, water and drainage connected. LPG fired central heating.
VIEWING By appointment with the Agents.
N.B. All room measurements are approximate.
UPVC front entrance door with opaque double glazed centre panels leading into
LOUNGE/DINER 22’3” x 13’.
With open stone fireplace and side plinth, paved hearth, open beamed ceiling, UPVC double glazed windows to front and side, 2 radiators, staircase to First Floor and door to
SHOWER ROOM
With w.c., pedestal handbasin, shower cubicle, tiled walls and flooring, opaque UPVC double glazed window to side, radiator.
KITCHEN 11’4” x 8’9”.
With fitted range of base and wall units, granite-effect worktops, electric cooker point, plumbing for washing machine, stainless steel sink unit, tiled walls, UPVC double glazed windows to front and side, UPVC door to exterior with double glazed stable door, tiled flooring, radiator, open beamed ceiling.
FIRST FLOOR:
Via staircase in Lounge leading to LANDING with radiator, access to roof-space and doors into
BEDROOM 1 15’ x 11’2”.
With built-in airing cupboard with Worcester gas-fired boiler and shelving, radiator, UPVC double glazed windows to front and side.
BEDROOM 2 11’4” x 7’2”.
With radiator and 2 UPVC double glazed windows to front.
BEDROOM 3 13’3” x 11’3”.
With UPVC double glazed windows to front and side, radiator.
EXTERNALLY:
Gated vehicular driveway to the rear leading to paved private off-road parking for 3 / 4 vehicles.
Mature hedge boundary to rear with lawned areas and concealed LPG tank.
Timber garden shed.
Pathway and seating area directly off kitchen to side and further raised paved seating area.
Pathway/ seating area directly to front of property leading to delightful south-facing lawned garden to front with mature screening bushes affording privacy.
Side pedestrian gate leading to front of house.
Disclaimer
All properties are offered for sale subject to contract and availability.
We endeavour to make our sales details accurate and reliable but they should not be relied on as statements or representations of fact and they do not constitute any part of an offer or contract. The seller does not make any representation or give any warranty in relation to the property and we have no authority to do so on behalf of the seller.
Services, fittings and equipment referred to in the sales details have not been tested (unless otherwise stated) and no warranty can be given as to their condition.
We would strongly recommend that all the information which we provide about the property is verified by yourself or your advisers.
Please contact us before viewing the property. If there is any point of particular importance to you we will be pleased to provide additional information or to make further enquiries. We will also confirm that the property remains available. This is particularly important if you are contemplating travelling some distance to view the property.
Interested in this property?
Council tax
First listed
Over a month agoEnergy Performance Certificate
Penrhiwllan SA44
Marketed by
Dai Lewis - Llandysul 15 Wind Street Llandysul, Ceredigion SA44 4BDPlacebuzz mortgage repayment calculator
Monthly repayment
The Est. Mortgage is for a 25 years repayment mortgage based on a 10% deposit and a 5.5% annual interest. It is only intended as a guide. Make sure you obtain accurate figures from your lender before committing to any mortgage. Your home may be repossessed if you do not keep up repayments on a mortgage.
Penrhiwllan SA44 - Streetview
DISCLAIMER: Property descriptions and related information displayed on this page are marketing materials provided by Dai Lewis - Llandysul. Placebuzz does not warrant or accept any responsibility for the accuracy or completeness of the property descriptions or related information provided here and they do not constitute property particulars. Please contact Dai Lewis - Llandysul for full details and further information.
















