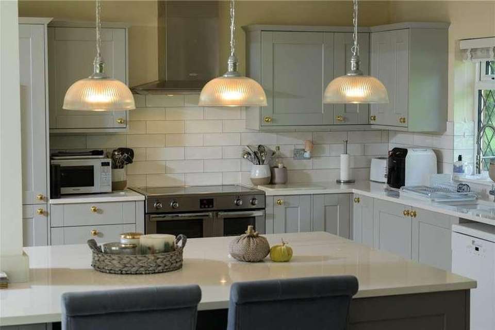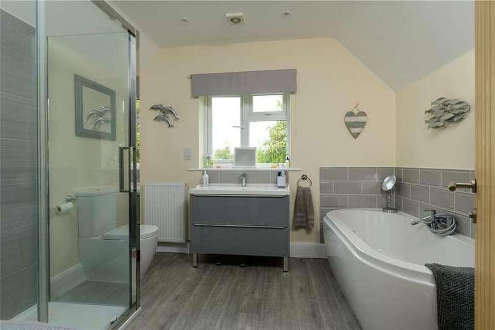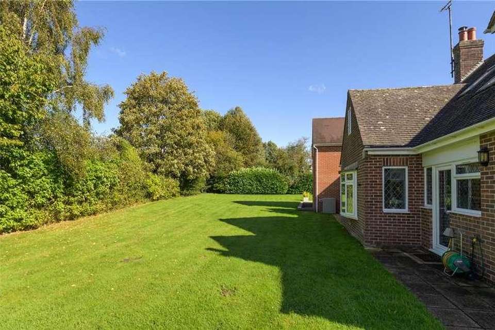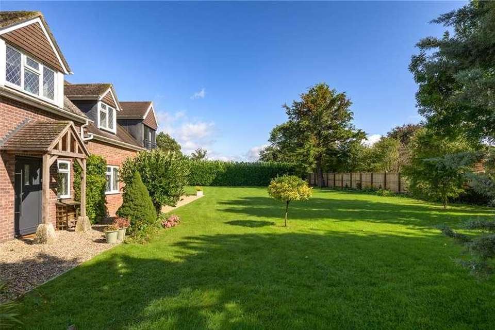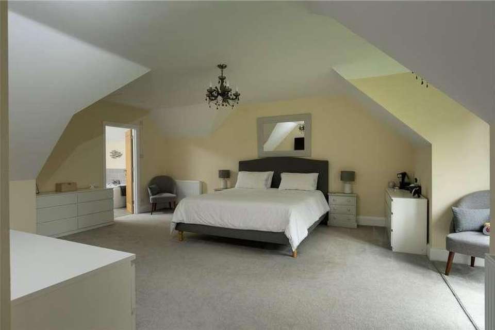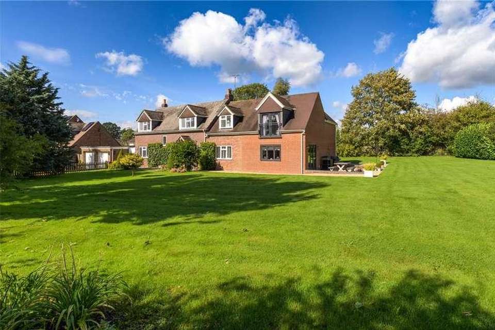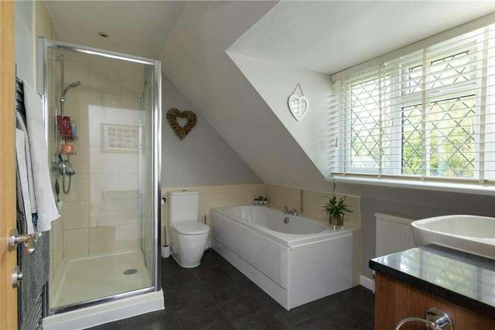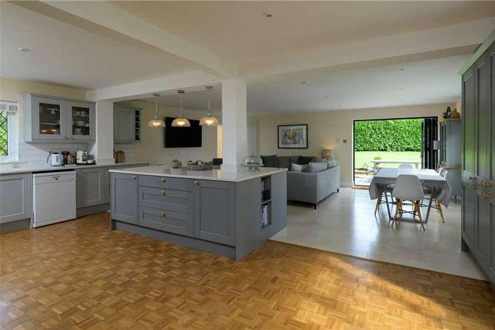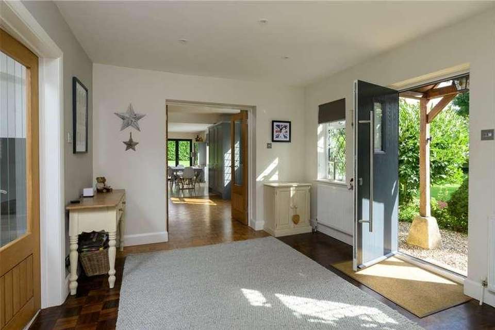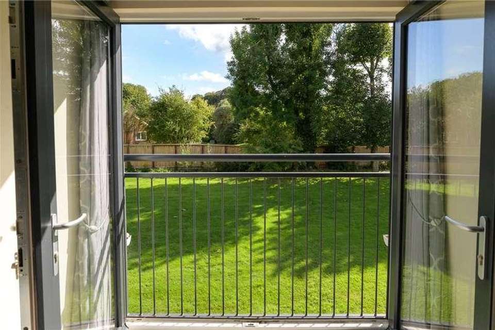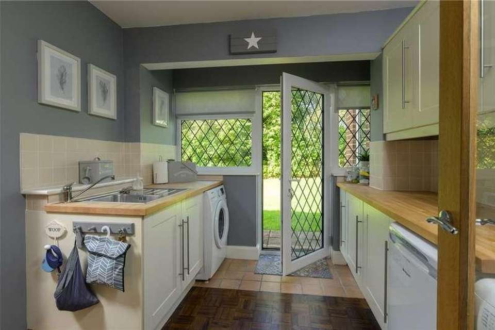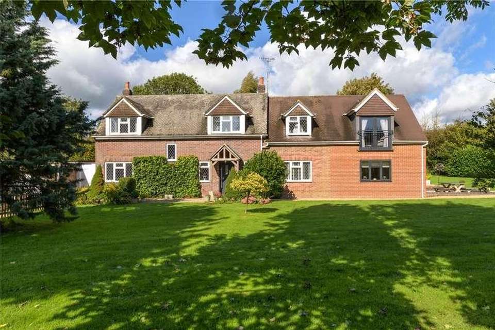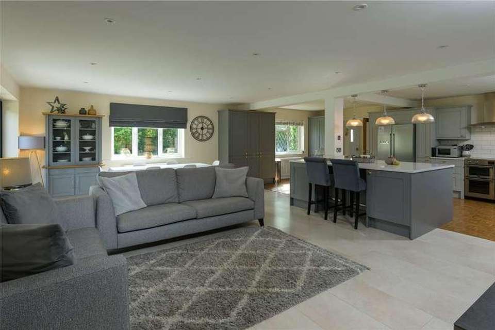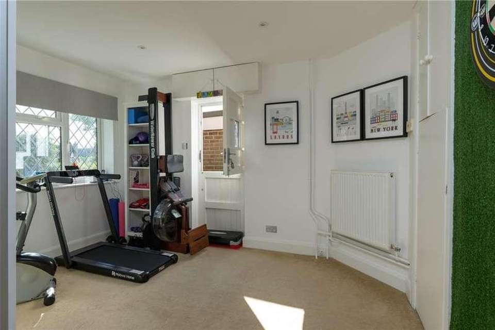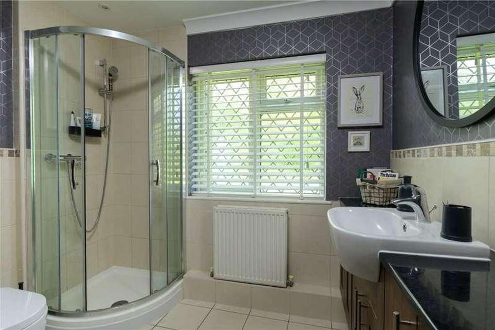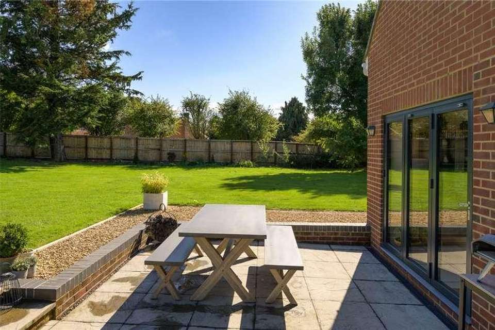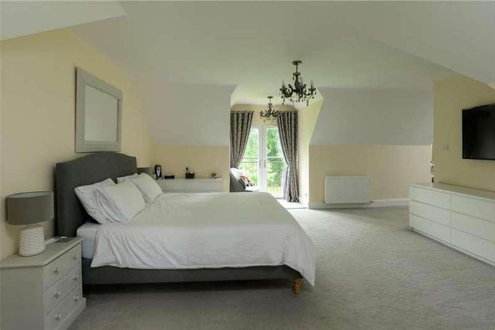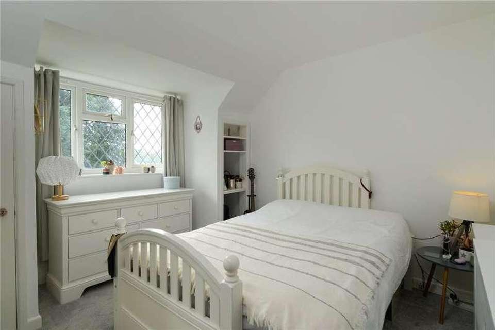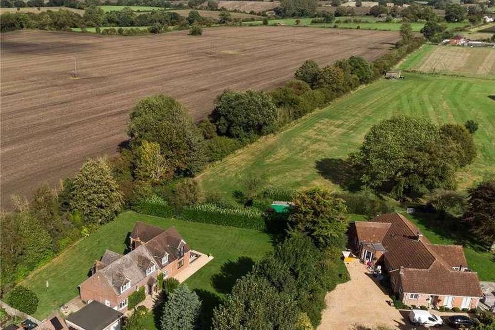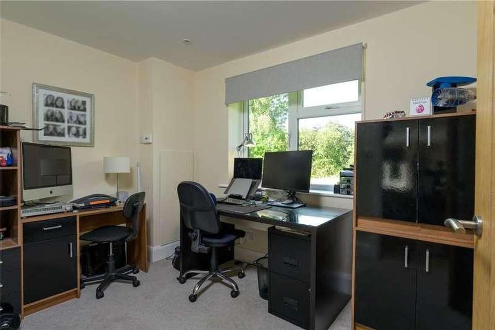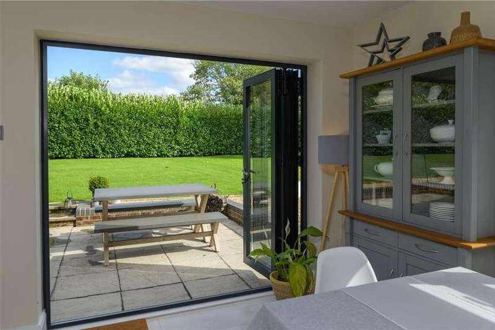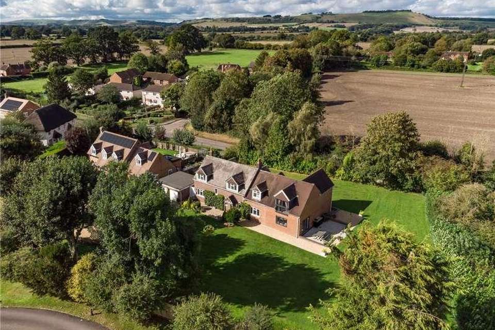4 bedroom property for sale
Wiltshire, SN9property
bedrooms
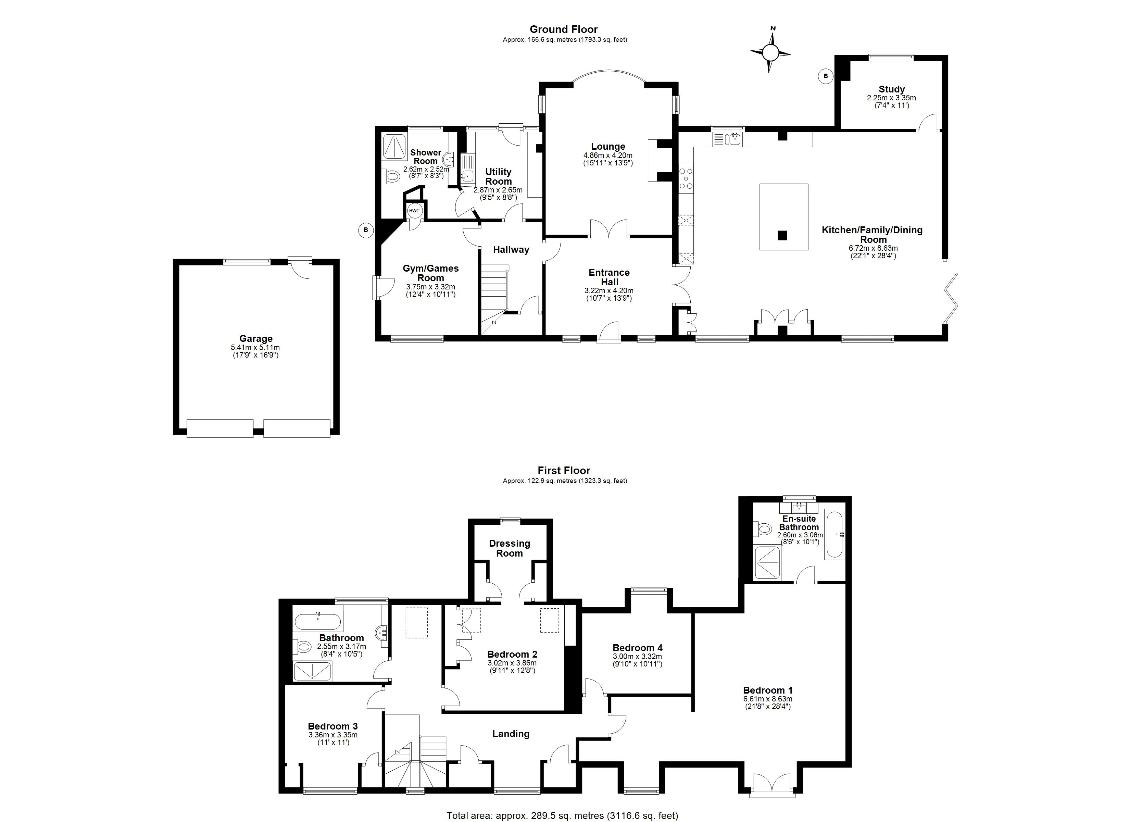
Property photos

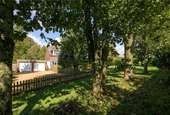
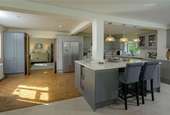
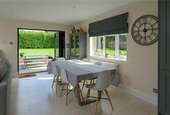
+24
Property description
On the edge of a sought after village, this light filled extended four bedroom home has a wonderful feeling of space, glorious far reaching views to the rear, and is set in a plot of approximately acre. Hunters Moon offers a wealth of adaptable space inside and out. Having been extended, the proportions are generous, and the fabulous extension to the side is a lovely addition that has created a large kitchen with a dining area and a family living space, and a large master suite above. When you enter this home, you come into the entrance hall with original parquet flooring and a real feeling of space, and this leads through to the living accommodation. The lounge is directly off the hall and is a great room that looks out to the garden, with a wood burning stove making this room the perfect place for the colder nights. The kitchen is a large modern space with a generous central island with lights above, and an abundance of beautifully fitted cupboards set under white quartz tops, and space for a dishwasher, oven and fridge/freezer. The space is currently designed in three areas, with a dining area with doors leading out to the garden and a large family area. A great addition is the study which is accessed from the family area. The other side of the entrance hall is a further reception room which would make a great snug or playroom, and a utility and boot room with door leading to the garden, and a downstairs bathroom with a shower cubicle. Upstairs, the light-filled landing provides access to the four double bedrooms. The master bedroom has been created in the new extension and is an exceptionally spacious room with a dressing area, Juliette balcony and a large ensuite bathroom with a full-size bath and separate shower cubicle. The second bedroom has a useful dressing room and there are two further double bedrooms and a family bathroom with a bath and shower cubicle. Hunters Moon sits in such a great plot surrounded by mature trees and hedging, and the garden wraps around on three sides, with the large front garden area being south facing. There is a terrace area at the side of the house which has access through the tri-fold doors in the dining area, and another terrace to the rear. At the end of the garden there is a vegetable and herb garden. The property is accessed off The Street, down a driveway leading to the private drive which has parking for a number of cars and access to the double garage. The whole property is tastefully and neutrally decorated and this is a superb home to put down roots and settle in with the whole family. At a glance: Extended Four Bedroom Detached Home Master Bedroom with Dressing Area and Ensuite Three Reception Rooms New Modern Kitchen Three Bathrooms Mature Gardens on Three Sides Double Garage and Parking for a Number of Cars Services; Mains electricity, water and drainage. Oil fired central heating. Council Tax: F EPC: D
Interested in this property?
Council tax
First listed
Over a month agoWiltshire, SN9
Marketed by
Winkworth 65 High Street,Marlborough,Wiltshire,SN8 1HFCall agent on 01672 552 777
Placebuzz mortgage repayment calculator
Monthly repayment
The Est. Mortgage is for a 25 years repayment mortgage based on a 10% deposit and a 5.5% annual interest. It is only intended as a guide. Make sure you obtain accurate figures from your lender before committing to any mortgage. Your home may be repossessed if you do not keep up repayments on a mortgage.
Wiltshire, SN9 - Streetview
DISCLAIMER: Property descriptions and related information displayed on this page are marketing materials provided by Winkworth. Placebuzz does not warrant or accept any responsibility for the accuracy or completeness of the property descriptions or related information provided here and they do not constitute property particulars. Please contact Winkworth for full details and further information.





