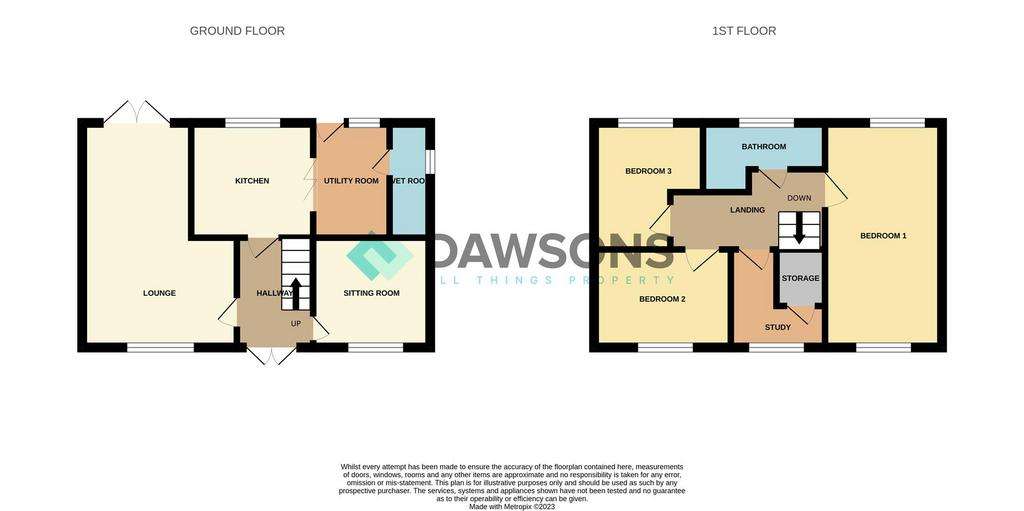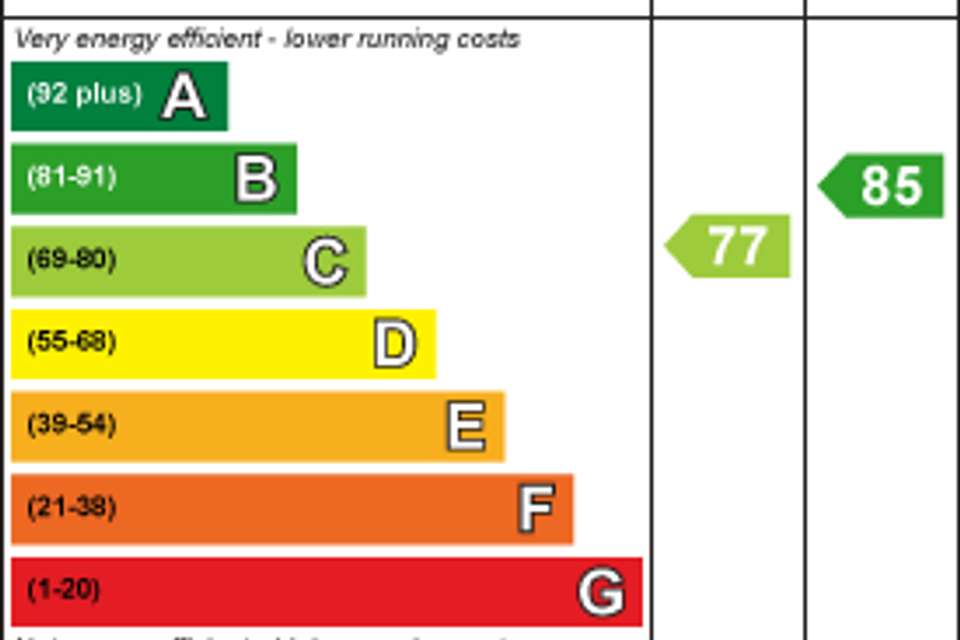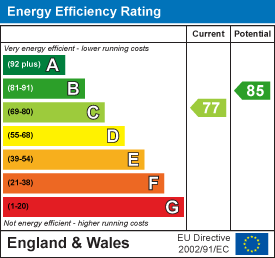3 bedroom semi-detached house for sale
Gowerton, Swanseasemi-detached house
bedrooms

Property photos


Property description
We are delighted to offer this extended three bedroom semi detached family home set in a quiet cul de sac in the popular location of Gowerton . Downstairs features an entrance hallway, lounge, sitting room kitchen, utility room and wet room. The first floor presents three bedrooms, bathroom and study. To the front is a block paved driveway providing parking for three vehicles. The enclosed rear garden is paved with raised flower beds and a wooden shed. The property lies in a position which provides easy access to schools, both English and Welsh medium. Convenient access also exists to the beautiful beaches of the Gower, as well as further afield via the M4 and Gowerton railway station.
EPC - C
Council Tax Band - D
Tenure - Freehold. To be confirmed
Summary - We are delighted to offer this extended three bedroom semi detached family home set in a quiet cul de sac in the popular location of Gowerton . Downstairs features an entrance hallway, lounge, sitting room kitchen, utility room and wet room. The first floor presents three bedrooms, bathroom and study. To the front is a block paved driveway providing parking for three vehicles. The enclosed rear garden is paved with raised flower beds and a wooden shed. The property lies in a position which provides easy access to schools, both English and Welsh medium. Convenient access also exists to the beautiful beaches of the Gower, as well as further afield via the M4 and Gowerton railway station.
EPC - C
Council Tax Band - D
Tenure - Freehold. To be confirmed
Ground Floor -
Entrance Hallway - The property is entered via double glazed double doors. Stairs leading up to the first floor landing. Radiator. Wood effect flooring. Doors into the kitchen and sitting room. Door into::
Lounge - 5.35 x 4.19 (17'6" x 13'8") - Double glazed window to the front. Feature fireplace with a wooden surround and mantel and a slate effect hearth. Wood effect flooring. Double glazed patio doors leading out onto the rear garden.
Sitting Room - 3.66 x 3.08 (12'0" x 10'1") - Double glazed window to the front. Radiator.
Kitchen - 2.49 x 2.45 (8'2" x 8'0") - Fitted with a range of wall and base units with complementary work surfaces incorporating a corner sink with mixer tap. Space for an oven and dishwasher. Under stairs cupboard. Radiator. Partly tiled walls. Tiled floor. Double glazed window to the rear. Door into:
Utility Room - 2.62 x 2.42 (8'7" x 7'11") - Fitted with a stainless steel sink unit and drainer with cupboards below. Space for a tumble dryer, washing machine, fridge and freezer. Tiled floor. Double glazed window to the rear. Double glazed obscure glass door leading out onto the rear garden. Door into:
Wet Room - 2.42 x 0.88 (7'11" x 2'10") - Low level WC, wall mounted wash hand basin and electric shower. Chrome heated towel rail. 'Respatex' style wall panelling. Anti-slip vinyl flooring. Double glazed obscure glass window to the side.
First Floor -
Landing - Doors into:
Bedroom One - 5.48 x 3.66 (17'11" x 12'0") - Double glazed windows to the front and side. Loft access hatch.. Two radiators. Wood effect flooring.
Bedroom Two - 2.96 x 2.63 (9'8" x 8'7") - Double glazed window to the front. Gas combi central heating boiler. Radiator. Wood effect flooring.
Bedroom Three - 2.96 x 2.85 (9'8" x 9'4") - Double glazed window to the rear. Radiator. Wood effect flooring.
Study - 2.62 x 2.33 max (8'7" x 7'7" max) - Double glazed window to the front. Over stairs cupboard. Radiator. Wood effect flooring.
Bathroom - Three piece suite comprising low level WC, pedestal wash hand basin and panelled bath. Heated towel rail. Tiled walls. Wood effect flooring. Double glazed obscure glass window to the rear.
Externally -
Front - Planted borders and a block paved driveway providing parking for three vehicles.
Rear - An enclosed low maintenance paved garden with raised flower beds, a wooden shed and a pedestrian gate.
EPC - C
Council Tax Band - D
Tenure - Freehold. To be confirmed
Summary - We are delighted to offer this extended three bedroom semi detached family home set in a quiet cul de sac in the popular location of Gowerton . Downstairs features an entrance hallway, lounge, sitting room kitchen, utility room and wet room. The first floor presents three bedrooms, bathroom and study. To the front is a block paved driveway providing parking for three vehicles. The enclosed rear garden is paved with raised flower beds and a wooden shed. The property lies in a position which provides easy access to schools, both English and Welsh medium. Convenient access also exists to the beautiful beaches of the Gower, as well as further afield via the M4 and Gowerton railway station.
EPC - C
Council Tax Band - D
Tenure - Freehold. To be confirmed
Ground Floor -
Entrance Hallway - The property is entered via double glazed double doors. Stairs leading up to the first floor landing. Radiator. Wood effect flooring. Doors into the kitchen and sitting room. Door into::
Lounge - 5.35 x 4.19 (17'6" x 13'8") - Double glazed window to the front. Feature fireplace with a wooden surround and mantel and a slate effect hearth. Wood effect flooring. Double glazed patio doors leading out onto the rear garden.
Sitting Room - 3.66 x 3.08 (12'0" x 10'1") - Double glazed window to the front. Radiator.
Kitchen - 2.49 x 2.45 (8'2" x 8'0") - Fitted with a range of wall and base units with complementary work surfaces incorporating a corner sink with mixer tap. Space for an oven and dishwasher. Under stairs cupboard. Radiator. Partly tiled walls. Tiled floor. Double glazed window to the rear. Door into:
Utility Room - 2.62 x 2.42 (8'7" x 7'11") - Fitted with a stainless steel sink unit and drainer with cupboards below. Space for a tumble dryer, washing machine, fridge and freezer. Tiled floor. Double glazed window to the rear. Double glazed obscure glass door leading out onto the rear garden. Door into:
Wet Room - 2.42 x 0.88 (7'11" x 2'10") - Low level WC, wall mounted wash hand basin and electric shower. Chrome heated towel rail. 'Respatex' style wall panelling. Anti-slip vinyl flooring. Double glazed obscure glass window to the side.
First Floor -
Landing - Doors into:
Bedroom One - 5.48 x 3.66 (17'11" x 12'0") - Double glazed windows to the front and side. Loft access hatch.. Two radiators. Wood effect flooring.
Bedroom Two - 2.96 x 2.63 (9'8" x 8'7") - Double glazed window to the front. Gas combi central heating boiler. Radiator. Wood effect flooring.
Bedroom Three - 2.96 x 2.85 (9'8" x 9'4") - Double glazed window to the rear. Radiator. Wood effect flooring.
Study - 2.62 x 2.33 max (8'7" x 7'7" max) - Double glazed window to the front. Over stairs cupboard. Radiator. Wood effect flooring.
Bathroom - Three piece suite comprising low level WC, pedestal wash hand basin and panelled bath. Heated towel rail. Tiled walls. Wood effect flooring. Double glazed obscure glass window to the rear.
Externally -
Front - Planted borders and a block paved driveway providing parking for three vehicles.
Rear - An enclosed low maintenance paved garden with raised flower beds, a wooden shed and a pedestrian gate.
Interested in this property?
Council tax
First listed
Over a month agoEnergy Performance Certificate
Gowerton, Swansea
Marketed by
Dawsons - Killay 419 Gower Road Killay SA2 7ANPlacebuzz mortgage repayment calculator
Monthly repayment
The Est. Mortgage is for a 25 years repayment mortgage based on a 10% deposit and a 5.5% annual interest. It is only intended as a guide. Make sure you obtain accurate figures from your lender before committing to any mortgage. Your home may be repossessed if you do not keep up repayments on a mortgage.
Gowerton, Swansea - Streetview
DISCLAIMER: Property descriptions and related information displayed on this page are marketing materials provided by Dawsons - Killay. Placebuzz does not warrant or accept any responsibility for the accuracy or completeness of the property descriptions or related information provided here and they do not constitute property particulars. Please contact Dawsons - Killay for full details and further information.



