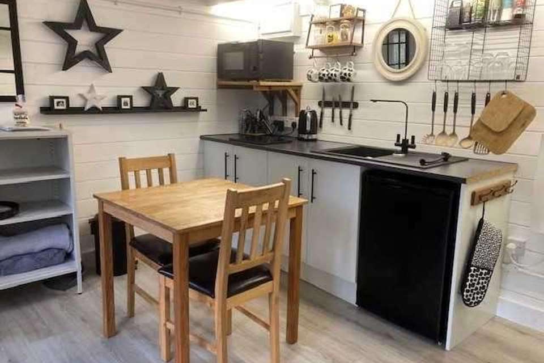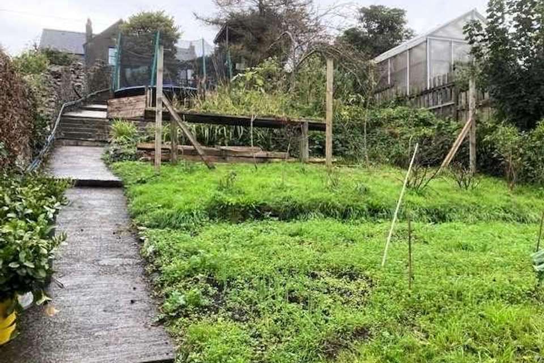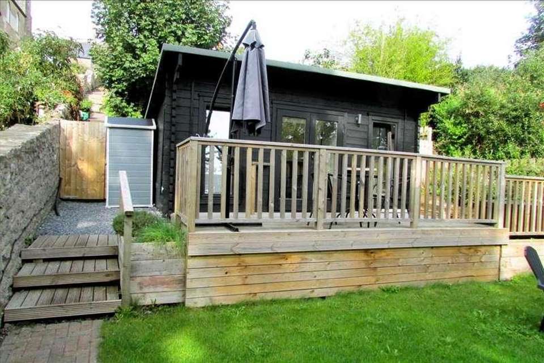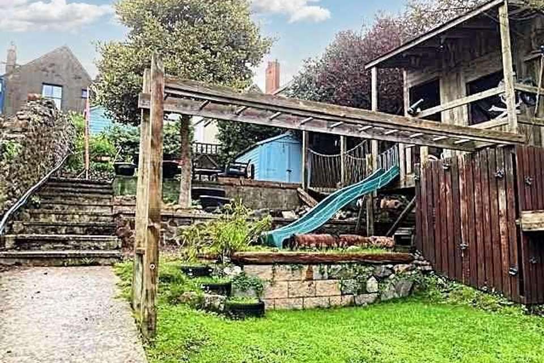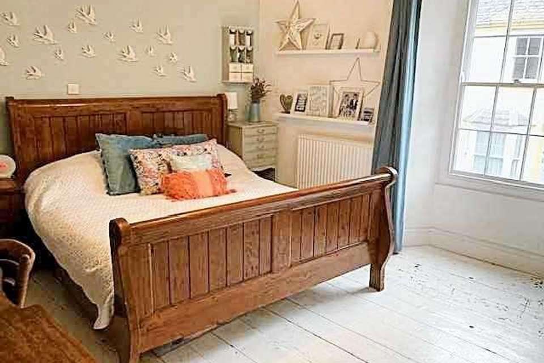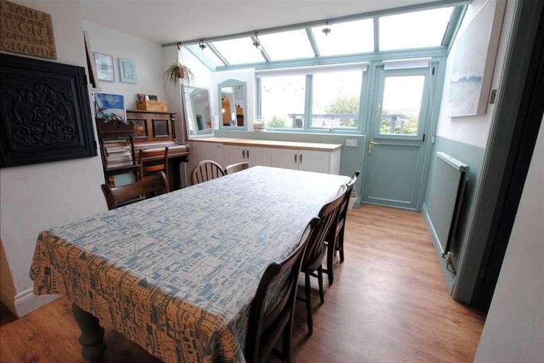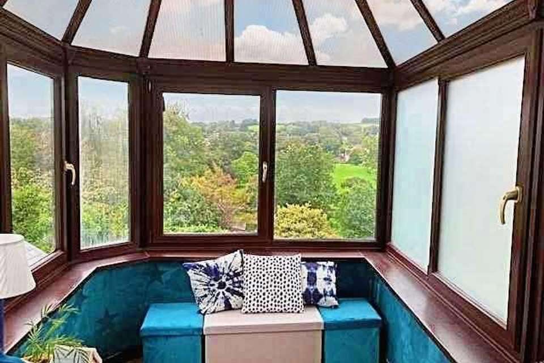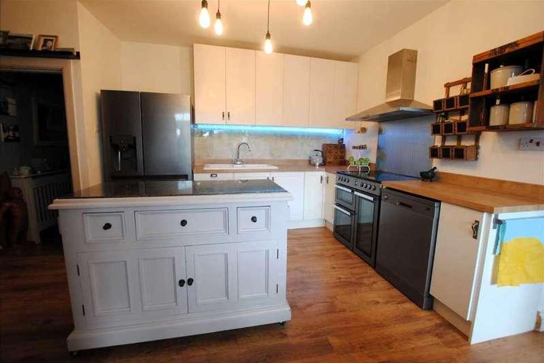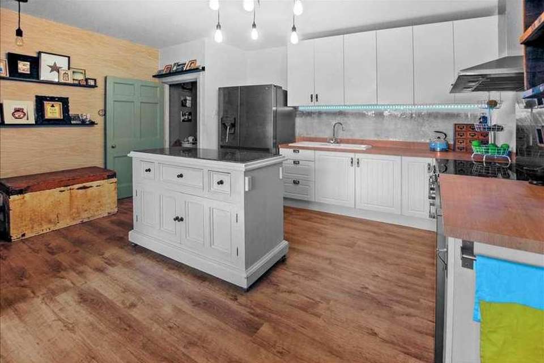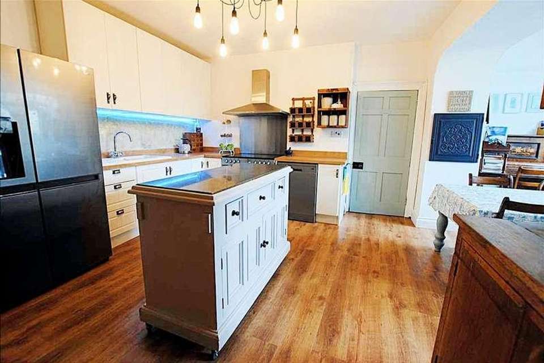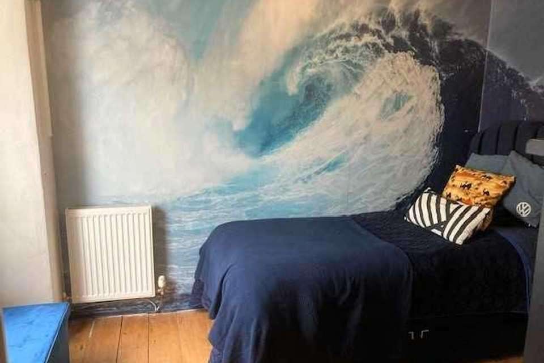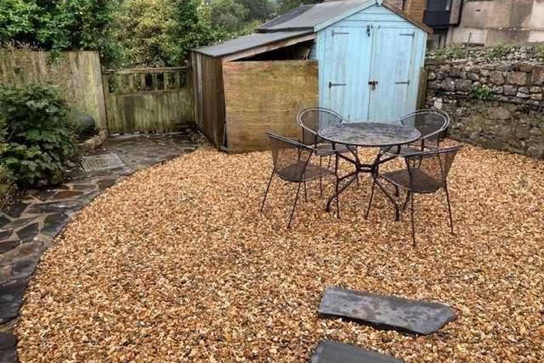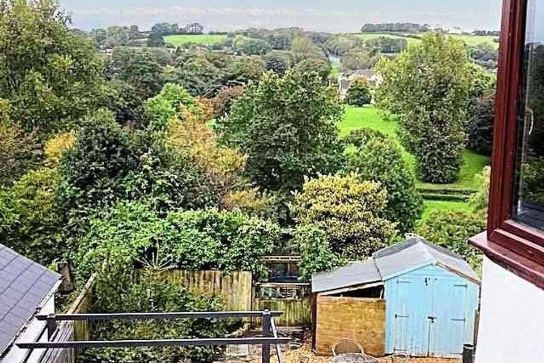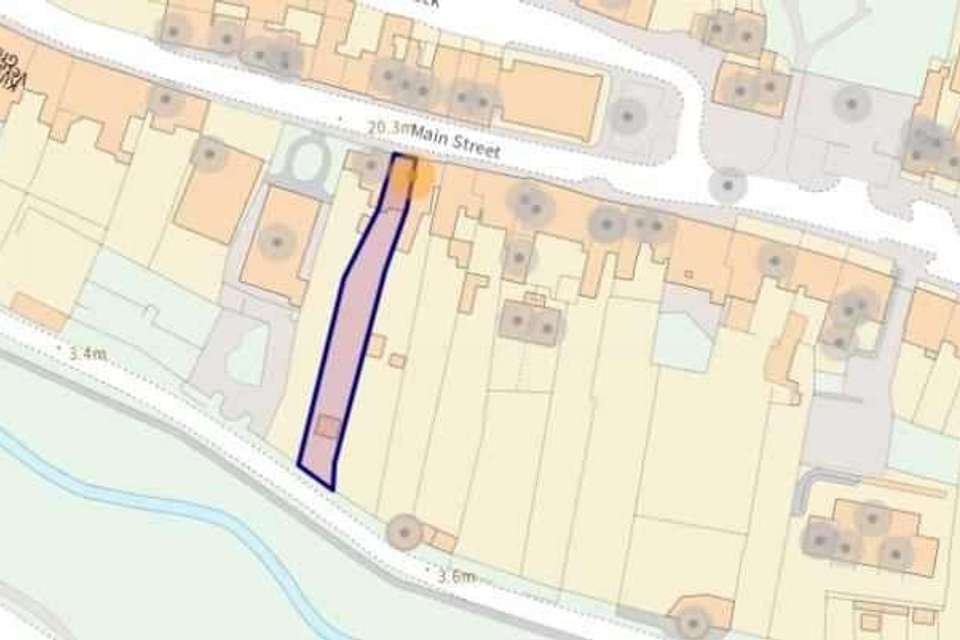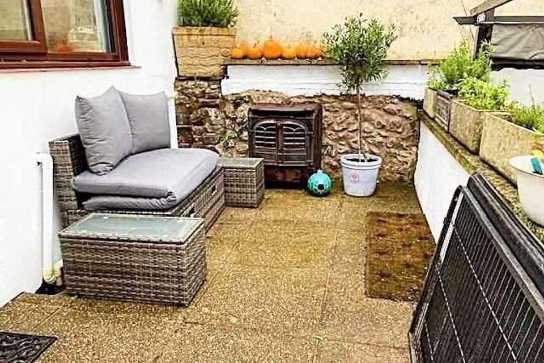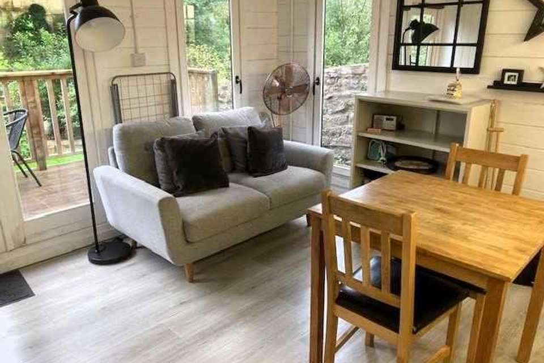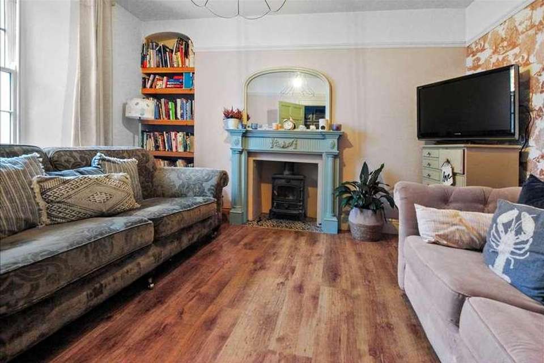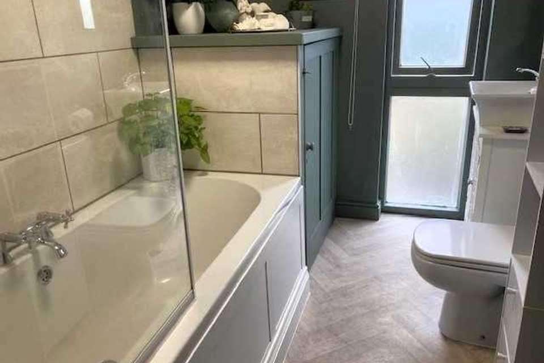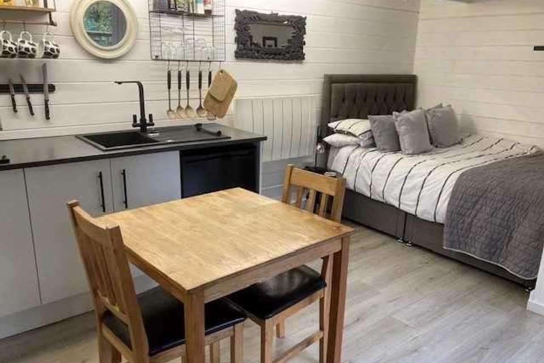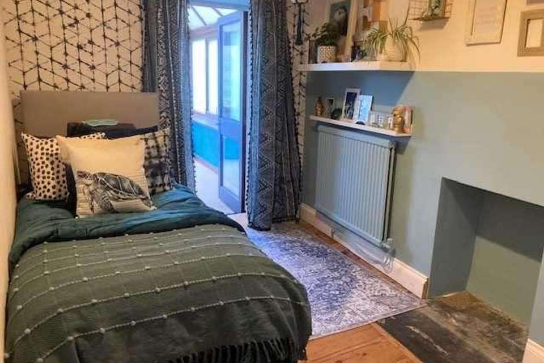3 bedroom terraced house for sale
Main Street, SA71terraced house
bedrooms
Property photos
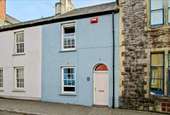
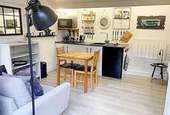
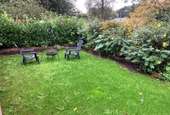

+22
Property description
' AVAILABLE NOW 'A WELL PROPORTIONED AND WELL POSITIONED TERRACED COTTAGE WITH A SUPERB SOUTH-FACING GARDEN, ATTRACTIVE OUTLOOKS AND A LUCRATIVE HOLIDAY CHALETGENERAL 'Deceptively spacious' is an over used phrase in Estate Agency but this Cottage is much larger than the front elevation suggests. It is a Grade II Listed Building within the Pembroke Conservation Area and dates back to the early 19th Century when it formed part of the Orielton Estate. The Cottage itself has charm and character. There are extensive outlooks to the rear over and across the Commons Parkland. The attractive Cabin has been successfully holiday let.This Cottage would perhaps suit a young/growing family or retirees and, with approximate dimensions, the accommodation briefly comprises...Hall Attractive composite front door, staircase, doors to...Sitting Room 12'6' x 10'3' (3.81m x 3.12m) plus shelved recess, sash window to front, fireplace with log burner.Kitchen/Diner/Family Room 22'10' x 15'2' (6.96m x 4.62m overall) and narrowing to 13'1' (3.99m), somewhat irregular in shape and having south facing window providing ample light and pleasant views over Garden and Parkland, range of fitted work surfaces, cupboards and drawers, Flavel electric cooking range with extractor, one and a half bowl sink, plumbing for dishwasher, walk-in Utility Cupboard/Store with plumbing for washing machine and shelving etc, door to Garden, access to...Lobby Door to...Bathroom/WC 9'0' x 6'4' (2.74m x 1.93m overall) refitted with suite comprising bath having shower and screen over, vanity wash hand basin and W.C., storage cupboard, heated towel rail, tiling.Landing Split-level, doors to...Bedroom 1 14'9' x 12'10' (4.50m x 3.91m) sash window to front, access via folding ladder to Loft (conversion potential - stc), door to...En-suite WC Suite comprising wash hand basin and W.C.Bedroom 2 13'1' x 7'0' (3.99m x 2.13m) fireplace recess, glazed door to...Conservatory/Study 10'10' x 6'1' (3.30m x 1.85m) interesting south-facing triple aspect addition with panoramic outlooks over the Garden and Parkland etc..Bedroom 3 9'7' x 8'3' (2.92m x 2.51m) plus recess suitable for a desk and/or a wardrobe, southern aspect with views over Garden and Parkland.OUTSIDE Sizeable south-facing and gently terraced Rear Garden incorporating sun-trap paved patios, lawns, various mature specimen shrubs and ornamental bushes plus 2 Sheds (timber) and a Tree House etc.. At the lower end of the Garden is The Cabin (15'5' x 12'2', 4.70m x 3.71m overall) incorporating an L-shaped Living Room/Bedroom, a fitted Kitchen Area and a Shower Room/WC. Externally, The Cabin has a timber Sun Deck and a pretty lawned Garden with shrubs etc.. Path, steps and gate lead down through medieval Town Walls to The Commons where there is a 'pull in' Parking Bay.SERVICES ETC (none tested) All mains connected. Gas fired central heating from a Worcester boiler. Upvc framed double glazed windows to the rear.TENURE We understand that this is Freehold.ENERGY PERFORMANCE As it is a Listed Building, Swiss Cottage does not require an EPC.DIRECTIONS From our Office, proceed up Main Street. Swiss Cottage will be found after 200 yards or so on the right hand side.
Interested in this property?
Council tax
First listed
2 weeks agoMain Street, SA71
Marketed by
Guy Thomas & Co 33 Main Street,Pembroke,SA71 4JSCall agent on 01646 682342
Placebuzz mortgage repayment calculator
Monthly repayment
The Est. Mortgage is for a 25 years repayment mortgage based on a 10% deposit and a 5.5% annual interest. It is only intended as a guide. Make sure you obtain accurate figures from your lender before committing to any mortgage. Your home may be repossessed if you do not keep up repayments on a mortgage.
Main Street, SA71 - Streetview
DISCLAIMER: Property descriptions and related information displayed on this page are marketing materials provided by Guy Thomas & Co. Placebuzz does not warrant or accept any responsibility for the accuracy or completeness of the property descriptions or related information provided here and they do not constitute property particulars. Please contact Guy Thomas & Co for full details and further information.




