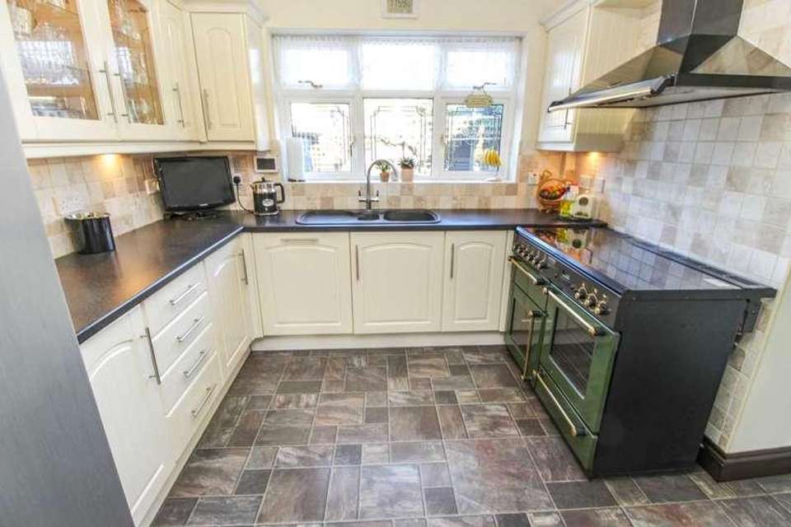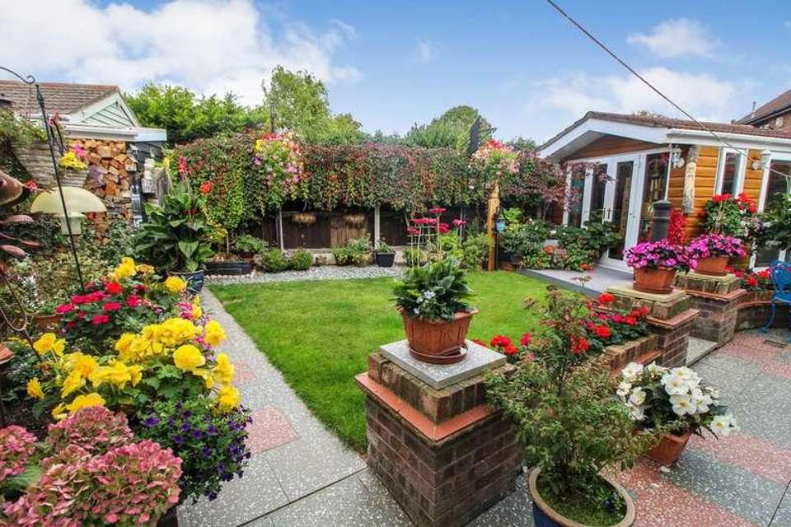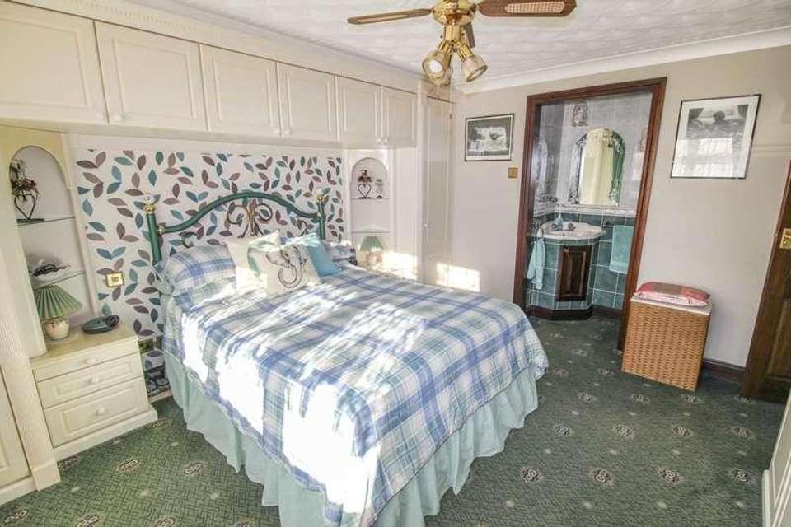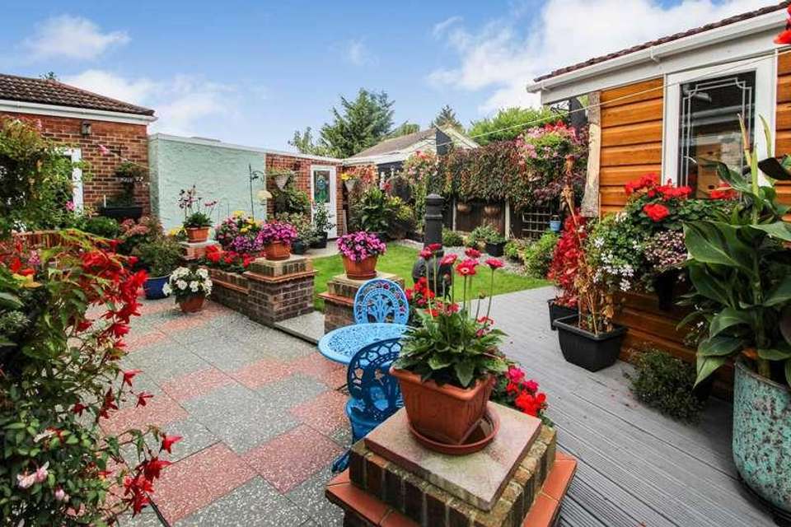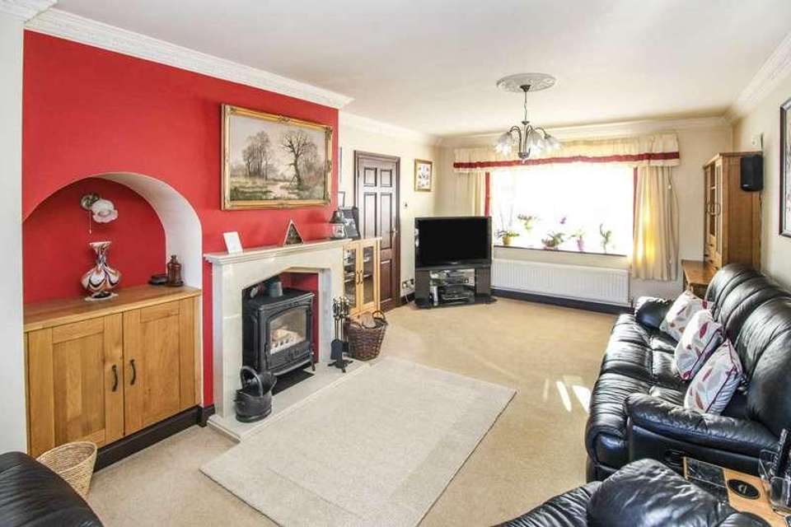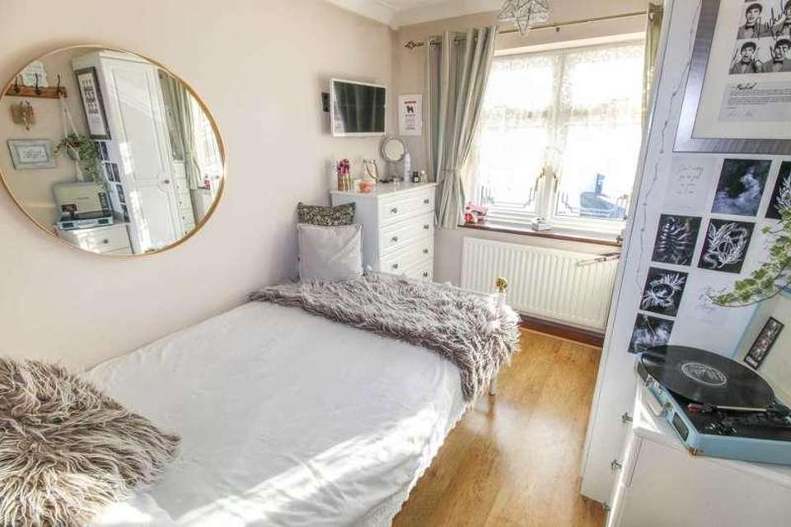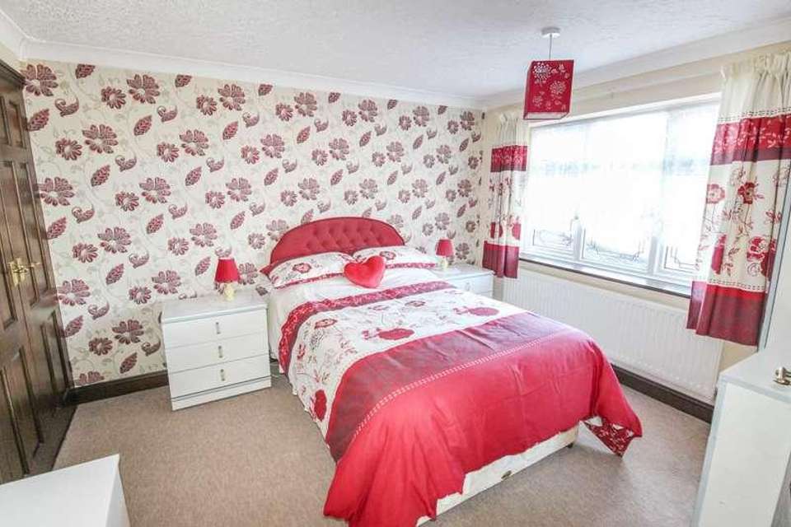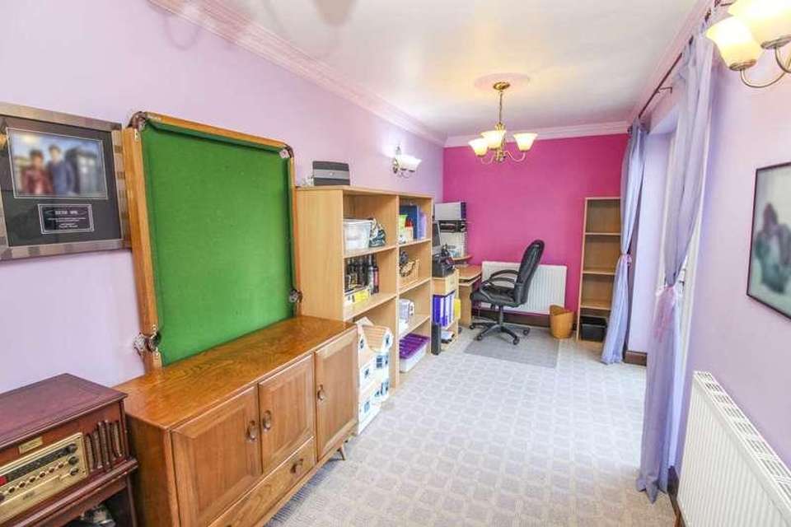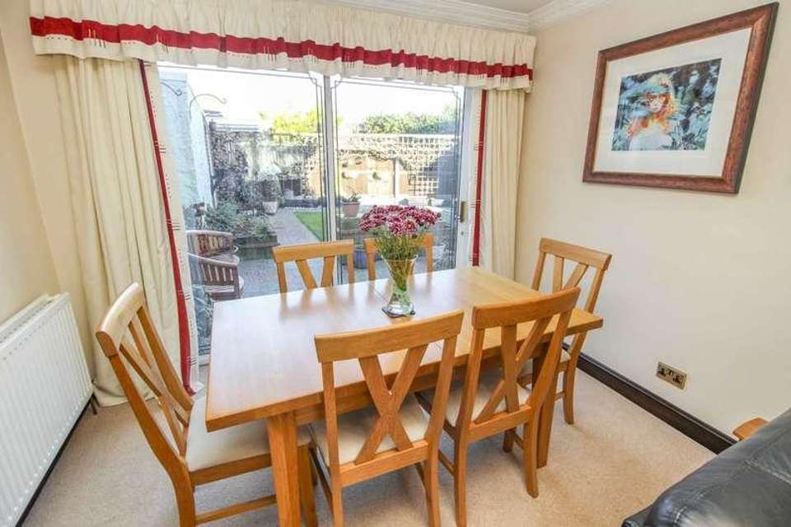4 bedroom detached house for sale
Heybridge, CM9detached house
bedrooms
Property photos
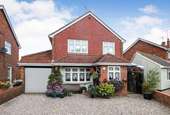

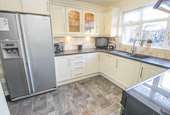
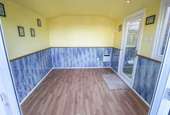
+12
Property description
Well presented extended 3/4 bedroom detached home situated in the much sought after Crescent Road offering ample parking and GARAGE and a well tended rear garden with SUMMER HOUSE/OFFICE and a brick built shed. The accommodation comprises with 3 1st floor bedrooms with an en suite to master, bathroom w/c, cloakroom, ground floor study/bedroom 4, lounge/diner, kitchen and breakfast room.There is a good sized covered storage area to side. Local amenities are within easy access.Bedroom 1 - 13'0" (3.96m) x 9'4" (2.84m)window to front, radiator, fitted wardrobe and dressing tableEnsuiteshower, sink unitBedroom 2 - 11'4" (3.45m) x 10'4" (3.15m)window to rear, radiator, built in double wardrobeBedroom 3 - 9'4" (2.84m) x 7'5" (2.26m)window to front, radiatorBathroom/Wcwindows to rear and side, bath with shower attachment,w/c, sink unit with vanity surrounds and cupboard below, radiatorLandingwindow to side, access to boarded loft with power, stairs to ground floorPorchEntrance, window to front, radiator, under floor heating, seating with storage underEntrance Hall - 15'0" (4.57m) x 7'7" (2.31m)window to side, radiator, under stairs cupboard, under floor heatingCloakroomwindow to front, radiator, w/.c, sink unitLounge/Diner - 27'1" (8.26m) x 11'9" (3.58m)bow windows to front, 2 radiators, feature fireplace, multi fuel burner, sliding doors to garden, double doors to study/bedroom 4Study/Bedroom 4 - 20'8" (6.3m) x 7'11" (2.41m)double doors to exterior, 2 radiators.Kitchen - 9'4" (2.84m) x 8'5" (2.57m)window to rear, sink unit,range of base and wall units, work surfaces, radiator, pantry/storage cupboard with plumbing washing machine, dishwasher, range master oven and extractor fan, arch way to breakfast roomBreakfast Room - 11'6" (3.51m) x 6'9" (2.06m)window to rear, door to rear garden, range of base and wall units, work surfaces, radiatorFrontshingled driveway with parking for several vehicles leading to garageGarage - 15'3" (4.65m) x 7'1" (2.16m)up and over doorRear Gardenpatio area, decking area, lawn area, shingled borders, raised flower beds, covered side access with storageSummerhouse/Office - 10'4" (3.15m) x 9'5" (2.87m)double doors, window and door to side, power and light,Brick built Shed - 15'2" (4.62m) x 8'7" (2.62m)power and light, door to sideNoticePlease note we have not tested any apparatus, fixtures, fittings, or services. Interested parties must undertake their own investigation into the working order of these items. All measurements are approximate and photographs provided for guidance only.Council TaxMaldon District Council, Band D
Interested in this property?
Council tax
First listed
Over a month agoHeybridge, CM9
Marketed by
Ardent Estates Ltd 16a High Street,Maldon,Essex,CM9 5PJCall agent on 01621 851014
Placebuzz mortgage repayment calculator
Monthly repayment
The Est. Mortgage is for a 25 years repayment mortgage based on a 10% deposit and a 5.5% annual interest. It is only intended as a guide. Make sure you obtain accurate figures from your lender before committing to any mortgage. Your home may be repossessed if you do not keep up repayments on a mortgage.
Heybridge, CM9 - Streetview
DISCLAIMER: Property descriptions and related information displayed on this page are marketing materials provided by Ardent Estates Ltd. Placebuzz does not warrant or accept any responsibility for the accuracy or completeness of the property descriptions or related information provided here and they do not constitute property particulars. Please contact Ardent Estates Ltd for full details and further information.


