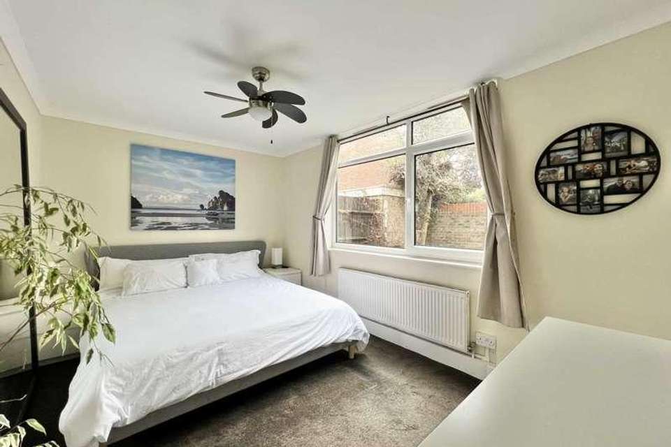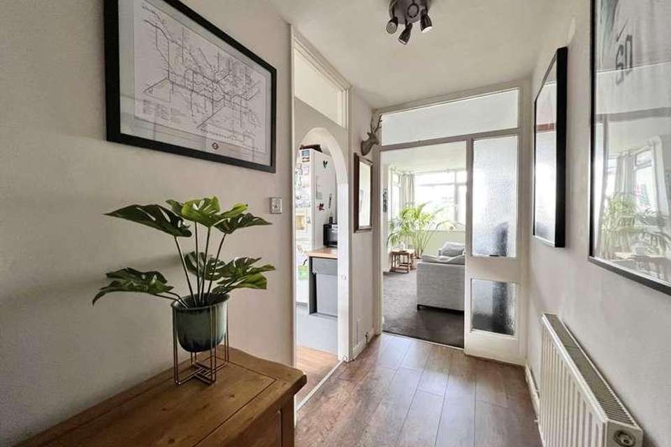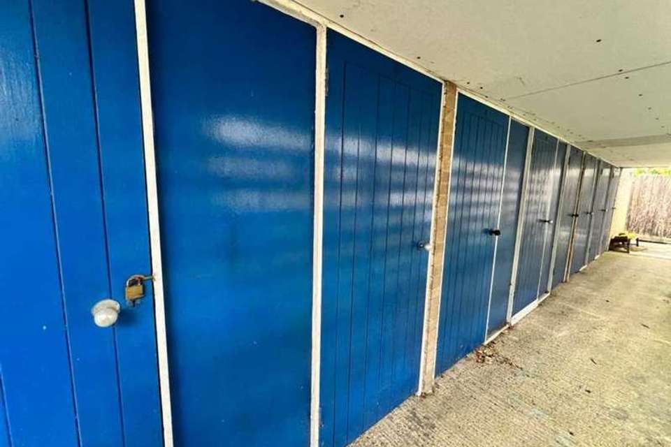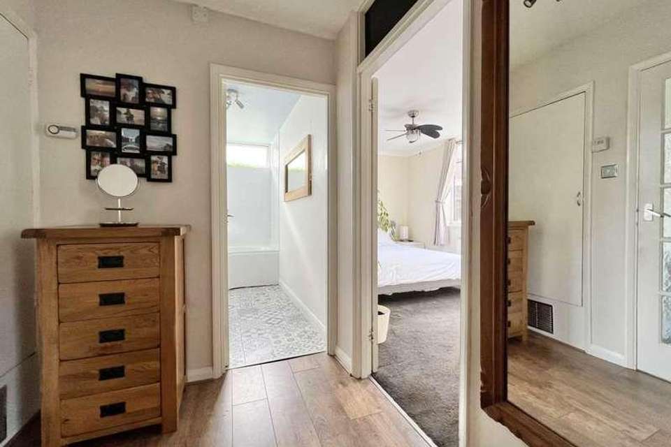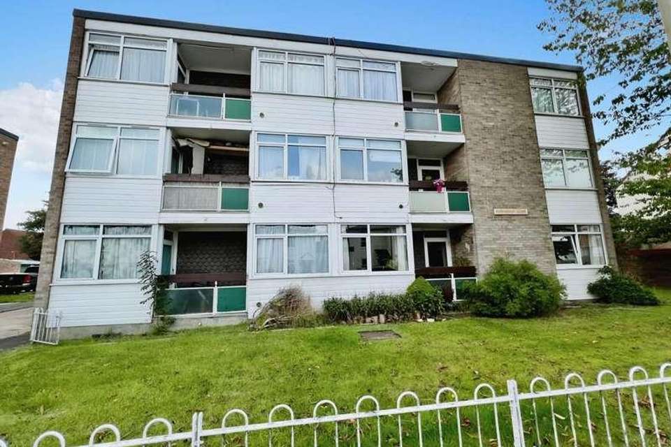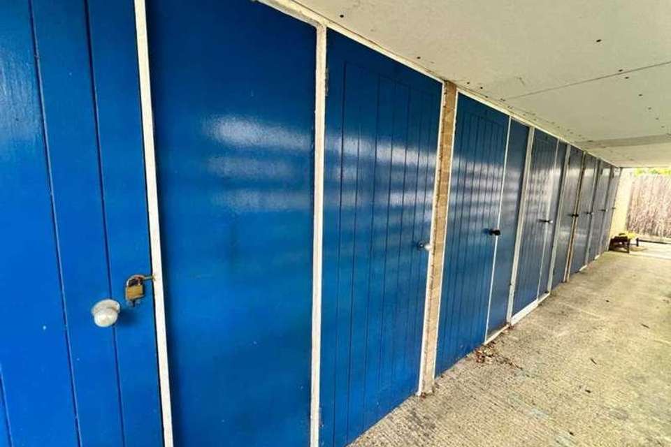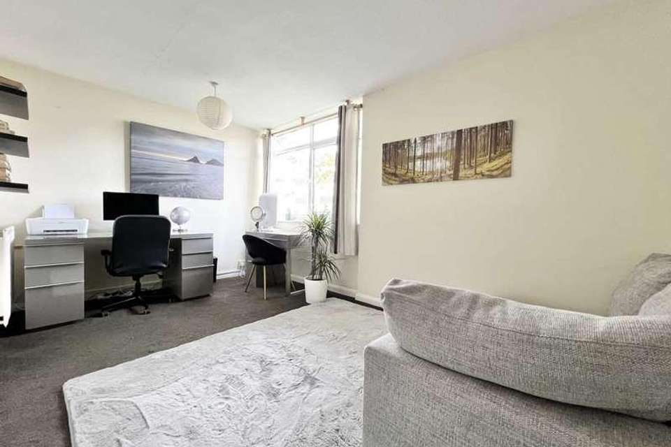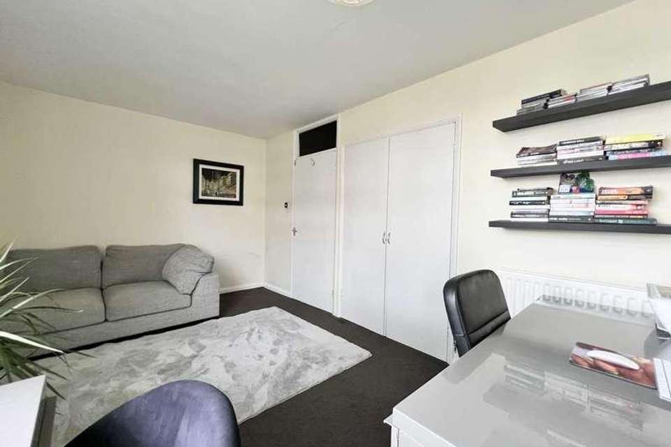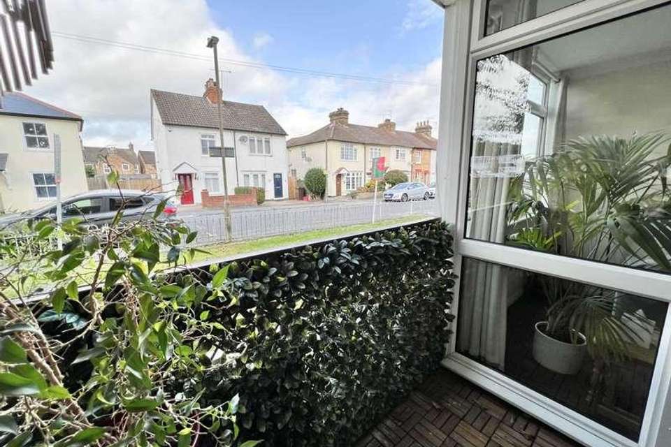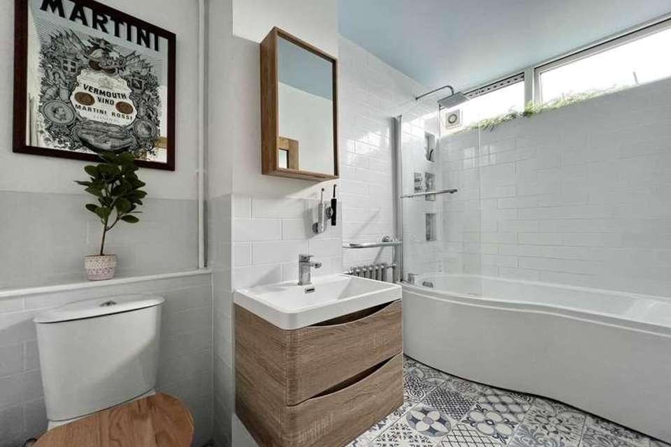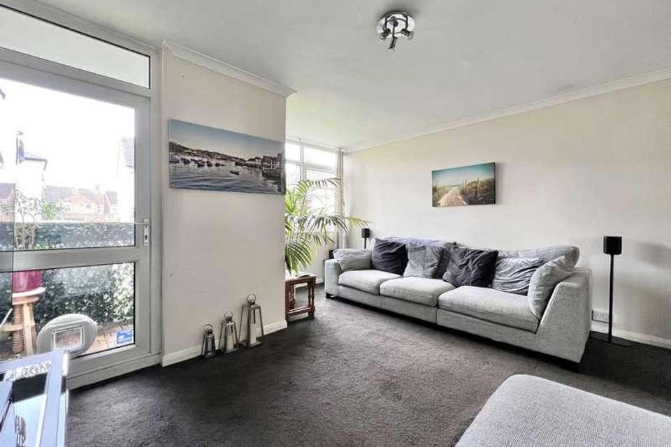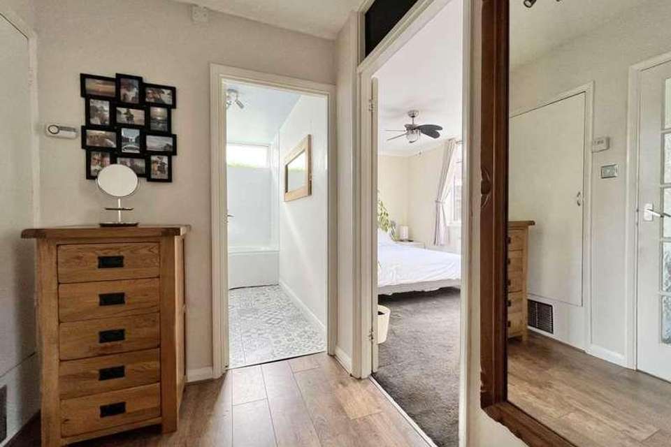2 bedroom flat for sale
Brentwood, CM14flat
bedrooms
Property photos
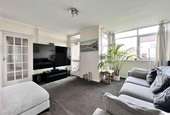
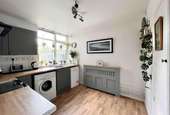
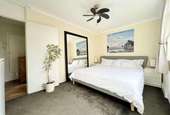
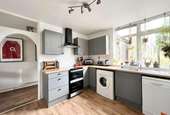
+12
Property description
* NO ONWARD CHAIN * We are pleased to offer to market this spacious two double bedroom ground floor apartment, conveniently situated 0.6 miles to Brentwood Station. The property offers a generous living room and separate kitchen, two double bedrooms, both with fitted wardrobes and recently fitted bathroom. The balcony is accessed via the living room providing outside space. There is residents parking available to the rear of the property in the car park which is on a first come first serve basis. Brentwood`s High Street with its array of shops, bars and restaurants is 1.2 miles from the apartment. Ideal first time buy or investment with an expected rental income of ?1,350 pcm.Communal EntranceEntrance via a secure entry system. Stairs leading to the upper floors.HallwayEntrance via solid wood door leading to the hallway. Wood effect flooring. Radiator.Kitchen - 12'5" (3.78m) Max x 9'4" (2.84m)Double glazed window to rear. The kitchen has a wide range of eye and base level units with work surface over. Inset sink drainer with mixer tap. Provision for oven, fridge freezer, washing machine and slim line dishwasher. Cupboard housing emersion tank. Part tiled walls. Radiator.Living Room - 14'2" (4.32m) Max x 14'1" (4.29m) MaxDouble glazed windows to front. Double glazed patio door leading to balcony. Radiator.Inner HallwayStorage cupboard housing floor mounted Potterton boiler. Wood effect flooring. Radiator.Bedroom One - 15'2" (4.62m) x 9'4" (2.84m)Double glazed window to side. Built in wardrobe. Carpet. Radiator.Bedroom Two - 14'1" (4.29m) Max x 9'0" (2.74m)Double glazed window to front. Built in wardrobe. Carpet. Radiator.Bathroom - 10'1" (3.07m) x 5'4" (1.63m)The recently updated bathroom comprises P shape bath with shower over, glass screen, wash hand basin, low level WC. Tiled floor and part tiled walls.Balcony - 6'6" (1.98m) x 3'7" (1.09m)Accessed via the living room the balcony provides outside space.Leasehold InformationTenure: LeaseholdLease Length: 87 years remainingService Charge: ?66 per monthGround Rent: ?10 per annumParkingThere is a residents car park at the rear of the propertyNoticePlease note we have not tested any apparatus, fixtures, fittings, or services. Interested parties must undertake their own investigation into the working order of these items. All measurements are approximate and photographs provided for guidance only.Council TaxBrentwood Borough Council, Band C
Interested in this property?
Council tax
First listed
Last weekBrentwood, CM14
Marketed by
HS Estate Agents 139 Kings Road,Brentwood,Essex,CM14 4DRCall agent on 01277 220819
Placebuzz mortgage repayment calculator
Monthly repayment
The Est. Mortgage is for a 25 years repayment mortgage based on a 10% deposit and a 5.5% annual interest. It is only intended as a guide. Make sure you obtain accurate figures from your lender before committing to any mortgage. Your home may be repossessed if you do not keep up repayments on a mortgage.
Brentwood, CM14 - Streetview
DISCLAIMER: Property descriptions and related information displayed on this page are marketing materials provided by HS Estate Agents. Placebuzz does not warrant or accept any responsibility for the accuracy or completeness of the property descriptions or related information provided here and they do not constitute property particulars. Please contact HS Estate Agents for full details and further information.





