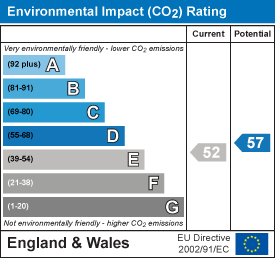2 bedroom flat for sale
2 Thingwall Road, Liverpool L15flat
bedrooms
Property photos




+7
Property description
Duplex apartment situated on Ground and lower ground floors, set in a beautiful Grade II listed Victorian Mansion built in 1852. Briefly comprising Two double bedrooms, bathroom, with an open plan living/Dining area open to a fitted kitchen. Off road parking available for one car in a secure gated development.
Located close to popular area of Allerton Road (walking) and excellent access to M62 (4 min drive), city centre (18 mins drive to Liverpool One) and John Lennon airport (20 minute drive).
Communal Gardens set on 1 acre of land.
Close to amenities: Childwall Fiveways, Wavertree High Street, Allerton Road which between them offer a good selection of supermarkets, restaurants, pubs, bars, coffee shops, and gyms within walking distance.
We are advised on the figures below, yet to be confirmed;
125 Year Lease from 2003
Service charge 4,711 Per annum
Council Tax band C
Communal Entrance - Tiled floors, impressive staircase and beautiful Victorian sky light.
Apartment Hallway - Wood laminate flooring, stairs to lower floor, ceiling lighting, central heating radiator, alarm panel
Living / Dining Area - 6.27m x 5.05m (20'07" x 16'07") - High ceilings, six sash windows providing a dual aspect over the well-kept communal gardens, wood laminate floor, halogen ceiling lighting. Two radiators, Step up to;
Fitted Kitchen - 1.95 x 5.05 (6'4" x 16'6") - A range of wall, floor and drawer units, wood work surfaces, sink with mixer tap, integrated appliances include; fridge, freezer, washer/dryer, dishwasher, oven,hob and extractor, part tiled walls, radiator, original archway feature
Stairs - Carpet Staircase leading down to lower level, with cupboard housing gas central heating boiler, space for under stairs storage
Bedroom One - 4.92 x 3.35 (16'1" x 10'11") - Two glazed sash wood windows, radiator, wood laminate floor, Large wardrobes running along one wall, door leading to private patio area
Patio - Walled and paved enclosure which has a passage leading around the apartment to patio area two.
Bathroom - White suite comprising a bath with shower over, wash hand basin, w.c., tiled floor and walls, extractor fan, heated chrome towel rail
Bedroom Two - 3.88 x 2.92 (12'8" x 9'6") - Radiator, wood laminate floor, french doorS leading to private patio area
Patio Area Two - Walled and paved, private patio area
Parking - Off road secure, allocated parking bay for one car accessed via electric gates
Located close to popular area of Allerton Road (walking) and excellent access to M62 (4 min drive), city centre (18 mins drive to Liverpool One) and John Lennon airport (20 minute drive).
Communal Gardens set on 1 acre of land.
Close to amenities: Childwall Fiveways, Wavertree High Street, Allerton Road which between them offer a good selection of supermarkets, restaurants, pubs, bars, coffee shops, and gyms within walking distance.
We are advised on the figures below, yet to be confirmed;
125 Year Lease from 2003
Service charge 4,711 Per annum
Council Tax band C
Communal Entrance - Tiled floors, impressive staircase and beautiful Victorian sky light.
Apartment Hallway - Wood laminate flooring, stairs to lower floor, ceiling lighting, central heating radiator, alarm panel
Living / Dining Area - 6.27m x 5.05m (20'07" x 16'07") - High ceilings, six sash windows providing a dual aspect over the well-kept communal gardens, wood laminate floor, halogen ceiling lighting. Two radiators, Step up to;
Fitted Kitchen - 1.95 x 5.05 (6'4" x 16'6") - A range of wall, floor and drawer units, wood work surfaces, sink with mixer tap, integrated appliances include; fridge, freezer, washer/dryer, dishwasher, oven,hob and extractor, part tiled walls, radiator, original archway feature
Stairs - Carpet Staircase leading down to lower level, with cupboard housing gas central heating boiler, space for under stairs storage
Bedroom One - 4.92 x 3.35 (16'1" x 10'11") - Two glazed sash wood windows, radiator, wood laminate floor, Large wardrobes running along one wall, door leading to private patio area
Patio - Walled and paved enclosure which has a passage leading around the apartment to patio area two.
Bathroom - White suite comprising a bath with shower over, wash hand basin, w.c., tiled floor and walls, extractor fan, heated chrome towel rail
Bedroom Two - 3.88 x 2.92 (12'8" x 9'6") - Radiator, wood laminate floor, french doorS leading to private patio area
Patio Area Two - Walled and paved, private patio area
Parking - Off road secure, allocated parking bay for one car accessed via electric gates
Interested in this property?
Council tax
First listed
Over a month agoEnergy Performance Certificate
2 Thingwall Road, Liverpool L15
Marketed by
Michael Moon - Crosby 54 Liverpool Road Crosby, Liverpool L23 5SGPlacebuzz mortgage repayment calculator
Monthly repayment
The Est. Mortgage is for a 25 years repayment mortgage based on a 10% deposit and a 5.5% annual interest. It is only intended as a guide. Make sure you obtain accurate figures from your lender before committing to any mortgage. Your home may be repossessed if you do not keep up repayments on a mortgage.
2 Thingwall Road, Liverpool L15 - Streetview
DISCLAIMER: Property descriptions and related information displayed on this page are marketing materials provided by Michael Moon - Crosby. Placebuzz does not warrant or accept any responsibility for the accuracy or completeness of the property descriptions or related information provided here and they do not constitute property particulars. Please contact Michael Moon - Crosby for full details and further information.












