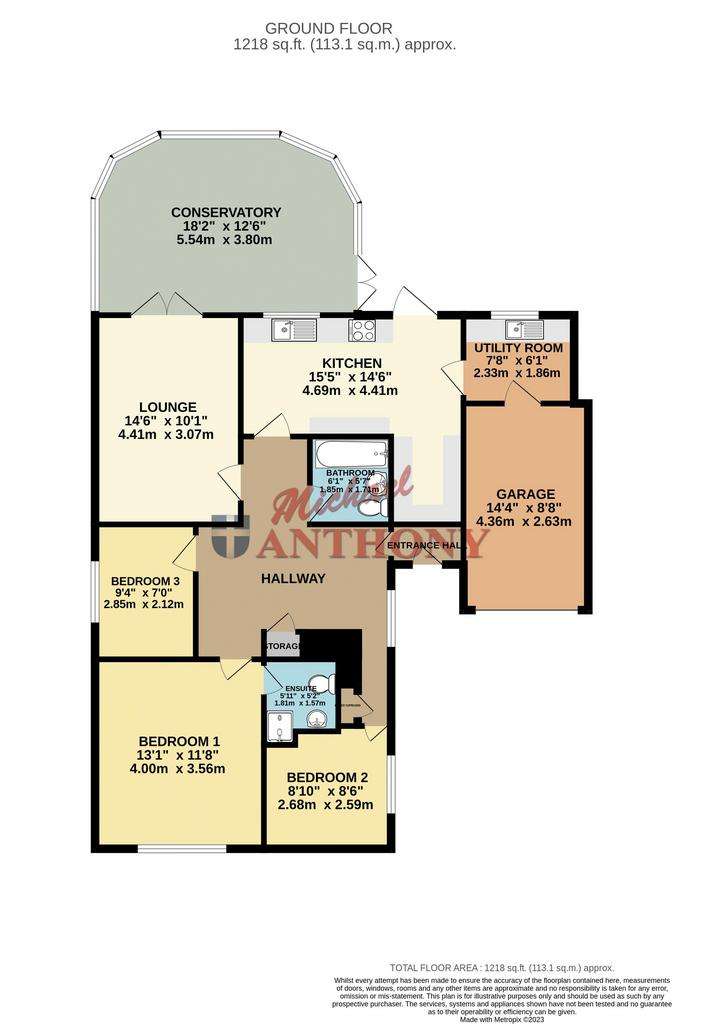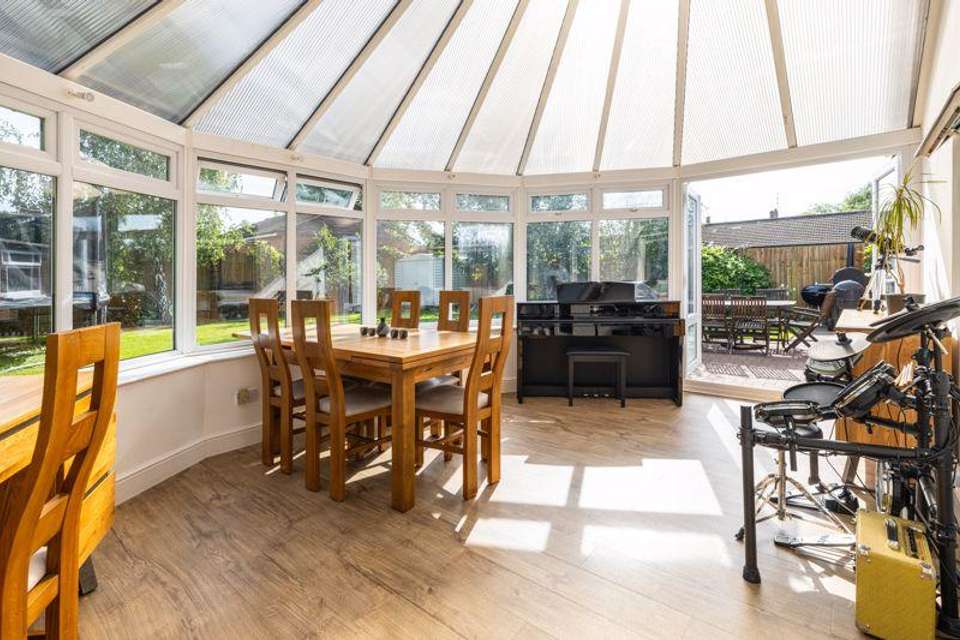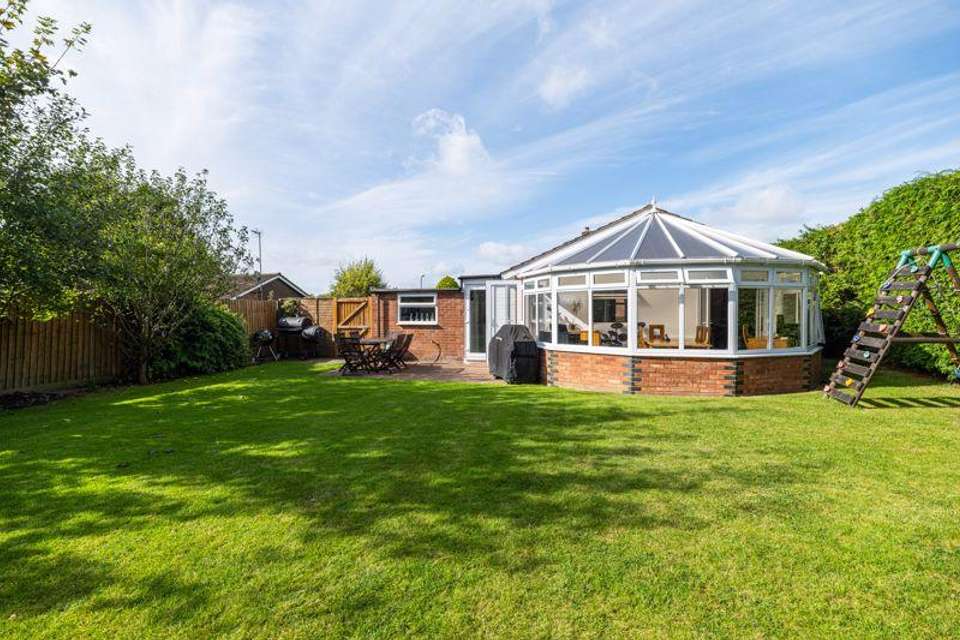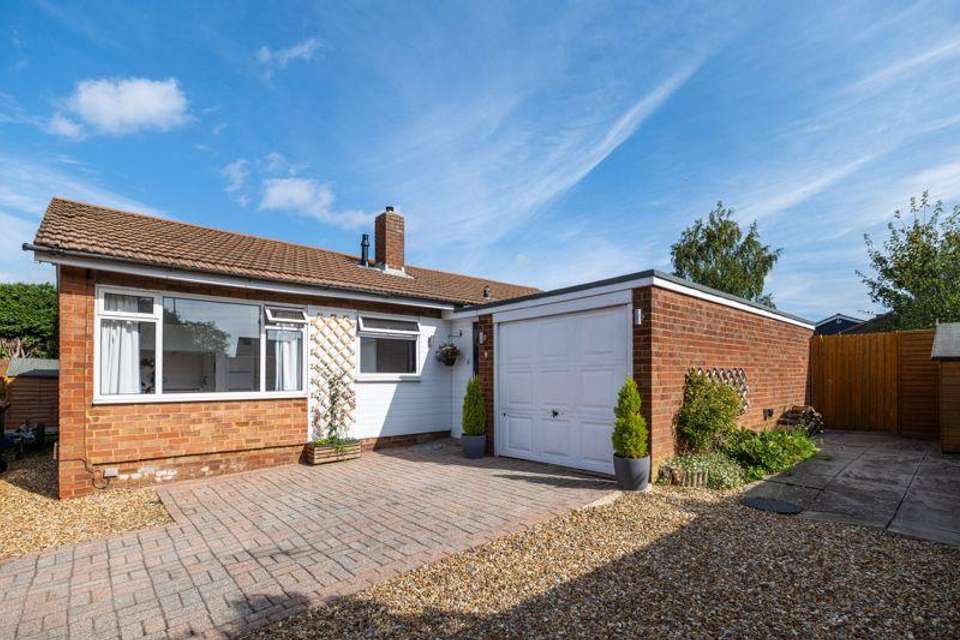3 bedroom detached bungalow for sale
Craigmore Avenue, Bletchleybungalow
bedrooms

Property photos




+16
Property description
Located in a quite cul-de-sac in Far Bletchley is this well-presented, three-bedroom detached bungalow. The property boasts a spacious conservatory leading out to a private rear garden, as well as three bedrooms with an en-suite to the main bedroom, kitchen/breakfast room, lounge and family bathroom. Further benefits include a garage with ample off-road parking and being sold with no upper chain.Craigmore Avenue is located in Far Bletchley off Shenley Road, the area offers local amenities including shops, bus stops all in walking distance. A range of schools both primary and secondary are also in close proximity.
ENTRANCE
Double glazed front door to:
ENTRANCE HALL
Doors to bedrooms, bathroom, kitchen and lounge, radiator, two storage cupboards, one housing wall-mounted boiler, access to loft space, laminate flooring.
LOUNGE
Double glazed double doors to conservatory. Radiator, laminate flooring.
CONSERVATORY
Conservatory with double glazed windows and double glazed door to rear aspect. Radiator, LVT flooring.
KITCHEN
Double glazed window and door to rear aspect. Fitted with a range of base and eye level units with rolled edge work surface over, integrated: electric oven and hob with extractor hood over, dishwasher; space for fridge freezer, stainless steel sink with mixer tap over, filter tap, door to utility, splashback tiling, tiled floor, radiator.
UTILITY
Double glazed window to rear aspect, door to garage. Stainless steel sink unit with mixer tap over, rolled edge work surface with space for washing machine and tumble dryer underneath, tiled floor, splashback tiling.
BEDROOM ONE
Double glazed window to front aspect. Radiator, door to en-suite.
EN-SUITE
Low level WC, pedestal wash hand basin, fully tiled shower cubicle, heated towel rail, extractor fan.
BEDROOM TWO
Double glazed window to side aspect. Radiator.
BEDROOM THREE
Double glazed window to side aspect. Radiator.
BATHROOM
Low level WC, bath with shower over, wall-mounted wash hand basin, heated towel rail, extractor fan, tiled walls.
OUTSIDE
GARAGE
Garage with electric up and over door, lighting.
FRONT GARDEN
Laid to paving with gravel area, off-road parking, flower and shrub borders, enclosed by timber fence panelling, outside light, shed to remain.
REAR GARDEN
Mainly laid to lawn with block paved patio area, enclosed by timber fence panelling, shed to remain, outside tap, side gated access, flower and shrub borders.
Council Tax Band: D
Tenure: Freehold
ENTRANCE
Double glazed front door to:
ENTRANCE HALL
Doors to bedrooms, bathroom, kitchen and lounge, radiator, two storage cupboards, one housing wall-mounted boiler, access to loft space, laminate flooring.
LOUNGE
Double glazed double doors to conservatory. Radiator, laminate flooring.
CONSERVATORY
Conservatory with double glazed windows and double glazed door to rear aspect. Radiator, LVT flooring.
KITCHEN
Double glazed window and door to rear aspect. Fitted with a range of base and eye level units with rolled edge work surface over, integrated: electric oven and hob with extractor hood over, dishwasher; space for fridge freezer, stainless steel sink with mixer tap over, filter tap, door to utility, splashback tiling, tiled floor, radiator.
UTILITY
Double glazed window to rear aspect, door to garage. Stainless steel sink unit with mixer tap over, rolled edge work surface with space for washing machine and tumble dryer underneath, tiled floor, splashback tiling.
BEDROOM ONE
Double glazed window to front aspect. Radiator, door to en-suite.
EN-SUITE
Low level WC, pedestal wash hand basin, fully tiled shower cubicle, heated towel rail, extractor fan.
BEDROOM TWO
Double glazed window to side aspect. Radiator.
BEDROOM THREE
Double glazed window to side aspect. Radiator.
BATHROOM
Low level WC, bath with shower over, wall-mounted wash hand basin, heated towel rail, extractor fan, tiled walls.
OUTSIDE
GARAGE
Garage with electric up and over door, lighting.
FRONT GARDEN
Laid to paving with gravel area, off-road parking, flower and shrub borders, enclosed by timber fence panelling, outside light, shed to remain.
REAR GARDEN
Mainly laid to lawn with block paved patio area, enclosed by timber fence panelling, shed to remain, outside tap, side gated access, flower and shrub borders.
Council Tax Band: D
Tenure: Freehold
Interested in this property?
Council tax
First listed
Over a month agoEnergy Performance Certificate
Craigmore Avenue, Bletchley
Marketed by
Michael Anthony Estate Agents - Bletchley 190 Queensway Bletchley, Bucks MK2 2STPlacebuzz mortgage repayment calculator
Monthly repayment
The Est. Mortgage is for a 25 years repayment mortgage based on a 10% deposit and a 5.5% annual interest. It is only intended as a guide. Make sure you obtain accurate figures from your lender before committing to any mortgage. Your home may be repossessed if you do not keep up repayments on a mortgage.
Craigmore Avenue, Bletchley - Streetview
DISCLAIMER: Property descriptions and related information displayed on this page are marketing materials provided by Michael Anthony Estate Agents - Bletchley. Placebuzz does not warrant or accept any responsibility for the accuracy or completeness of the property descriptions or related information provided here and they do not constitute property particulars. Please contact Michael Anthony Estate Agents - Bletchley for full details and further information.





















