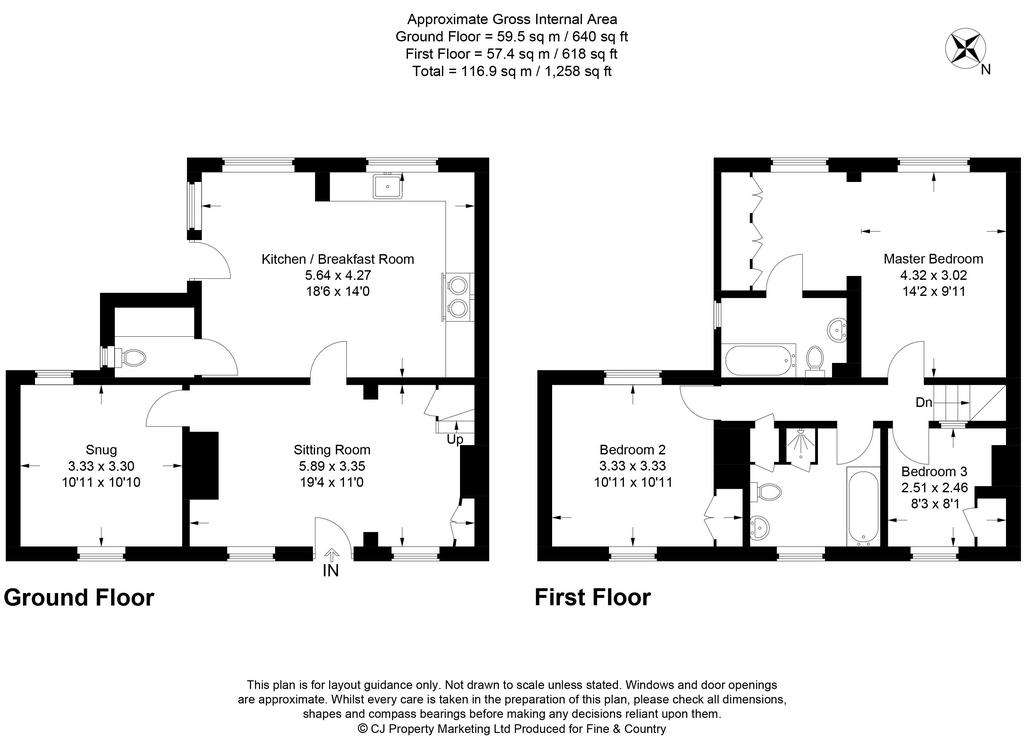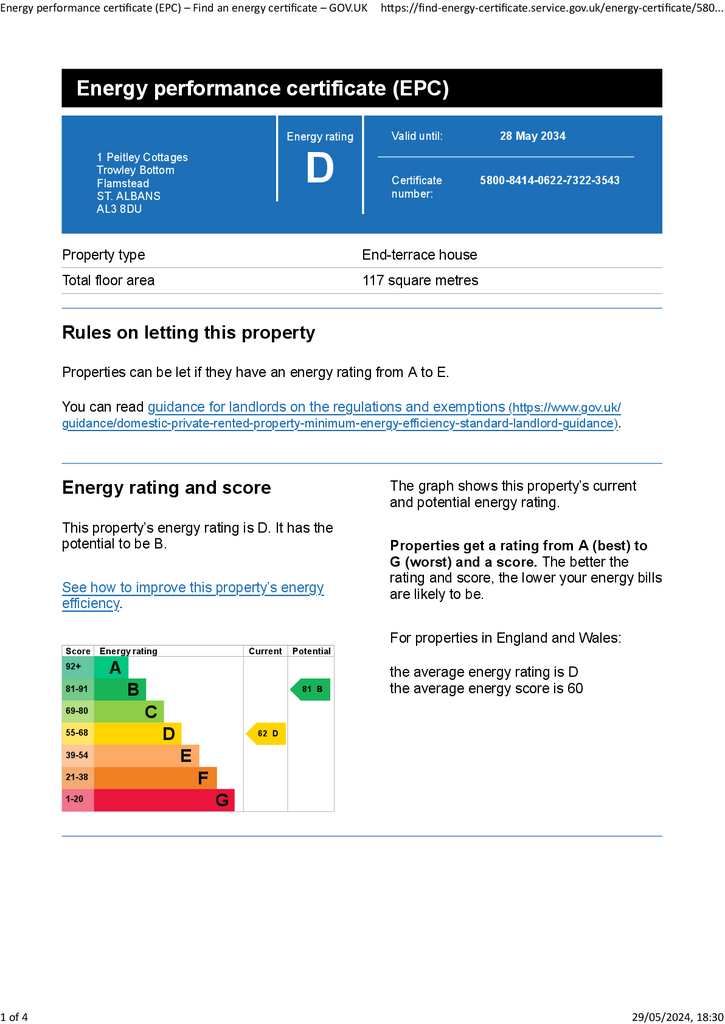3 bedroom cottage for sale
Trowley Bottom, Flamsteadhouse
bedrooms

Property photos




+22
Property description
A charming three bedroom extended character cottage situated on the edge of the popular hamlet location of Trowley Bottom within the Hertfordshire village of Flamstead backing onto open countryside.
Nestled on the southern edge of the sought-after Hertfordshire village of Flamstead, this beautifully presented and extended three-bedroom character cottage offers a serene retreat in the heart of the picturesque hamlet of Trowley Bottom, offering open views of the Hertfordshire countryside to the rear. This enchanting countryside cottage provides an idyllic and peaceful sanctuary, where you can find the perfect space to unwind and relax with loved ones in front of the feature log burning fire in the sitting room. The extended kitchen/dining room opens out to cottage's well-kept south-facing private garden which invites you to relish al-fresco dining experiences and create cherished memories with friends and family. A further highlight to this beautiful character home is the spacious master en suite with a dressing area with an array of built in wardrobes, whilst the master suite also taking advantage of an elevated view over open countryside beyond.
Upon entering this charming country residence, you'll be warmly welcomed by a spacious double-fronted sitting room that stretches over an impressive 19 feet in length. This elegant sitting area boasts an exposed beam overhead and a cozy wood-burning stove framed by a brick surround, adding both character and comfort to the space. Connecting to the sitting room, a doorway opens into a versatile dual aspect reception room perfect for use as a playroom, or an ideal space to work from home with an inspiring outlook over the well established and private south facing garden. At the back of the sitting room, a delightful and generously sized kitchen/dining room awaits, overlooking the picturesque rear garden. The kitchen is thoughtfully equipped with an array of both base and wall-mounted units, complemented by a charming butler's sink, an integrated dishwasher, a fridge/freezer, and the option to accommodate a range cooker or Aga cooker, catering to culinary enthusiasts. Conveniently adjoining the kitchen is a separate utility cloakroom complete with a W.C. and space for essential white goods, adding convenience to this character cottage. The dining area within this delightful kitchen space serves as an ideal setting for hosting formal gatherings, and it seamlessly connects to the private south-facing garden, creating a harmonious blend of indoor and outdoor living within a serene and inviting setting.
A staircase located at the back of the living area ascends to the first-floor landing, granting access to the charming master suite, two additional bedrooms, and a spacious four-piece family bathroom. The extended master bedroom, positioned at the rear of the house, features a generous dressing area with ample built-in wardrobe storage. Adjoining this space is an en suite bathroom, equipped with a low-level W.C, a pedestal wash basin, and a bathtub with a shower attached above. The master bedroom boasts a lovely elevated view of the private rear garden and picturesque countryside views beyond. The second bedroom is equally spacious and enjoys the advantage of dual aspect windows with a picturesque outlook, along with built-in storage for added convenience. Meanwhile, the third bedroom, a good-sized single room, provides comfortable living space. Completing the first floor living accommodation is the four piece suite family bathroom which comprises of a low level W.C, pedestal wash basin, a panelled bath, and a separate shower cubicle discreetly concealed behind behind a sold wood door.
Approached at the foot of Peitley Hill, a gravel driveway positioned adjacent to the cottage offers convenient off road parking for up to two vehicles, and gated access from the driveway leading to the garden, in addition of a second gate which can be accessed from the front of the property along Peitley Hill and into the rear garden. Stepping through the kitchen/dining room, a door opens onto a charming patio area, creating the perfect setting for hosting social gatherings or simply unwinding while enjoying the serene atmosphere and views of the private south facing garden. The beautifully established walled garden features a manicured lawn and thoughtfully arranged flower beds bursting with vibrant colours. Mature hedges along the garden perimeter provide a high level of privacy for your enjoyment. At the rear of the property, a public footpath provides direct access to scenic countryside trails, inviting residents and visitors alike to embark on leisurely walks and immerse themselves in the breathtaking natural beauty of the surrounding area.
The highly sought after hamlet of Trowley Bottom lies on the outskirts of the desirable and picturesque Hertfordshire village of Flamstead. The village of Flamstead offers local amenities within walking distance including local shop/Post Office, pub/restaurants, village hall, excellent schooling within the village and catchment for outstanding schooling in Harpenden. For a variety of extensive local shopping facilities, Flamstead is well located within easy access to the nearby towns of Harpenden and St. Albans. Flamstead also offers excellent transport links to London with the M1 Junction 9 approx. 1 mile away, as well as an efficient rail service from Harpenden to St. Pancras in under 30 minutes, making it a convenient location for commuting into the capital or exploring the wider area.
Property Information
Tenure: Freehold
EPC Rating: TBC
Council Tax Band: F
Local Authority: Dacorum Borough Council
Council Tax Band: F
Tenure: Freehold
Nestled on the southern edge of the sought-after Hertfordshire village of Flamstead, this beautifully presented and extended three-bedroom character cottage offers a serene retreat in the heart of the picturesque hamlet of Trowley Bottom, offering open views of the Hertfordshire countryside to the rear. This enchanting countryside cottage provides an idyllic and peaceful sanctuary, where you can find the perfect space to unwind and relax with loved ones in front of the feature log burning fire in the sitting room. The extended kitchen/dining room opens out to cottage's well-kept south-facing private garden which invites you to relish al-fresco dining experiences and create cherished memories with friends and family. A further highlight to this beautiful character home is the spacious master en suite with a dressing area with an array of built in wardrobes, whilst the master suite also taking advantage of an elevated view over open countryside beyond.
Upon entering this charming country residence, you'll be warmly welcomed by a spacious double-fronted sitting room that stretches over an impressive 19 feet in length. This elegant sitting area boasts an exposed beam overhead and a cozy wood-burning stove framed by a brick surround, adding both character and comfort to the space. Connecting to the sitting room, a doorway opens into a versatile dual aspect reception room perfect for use as a playroom, or an ideal space to work from home with an inspiring outlook over the well established and private south facing garden. At the back of the sitting room, a delightful and generously sized kitchen/dining room awaits, overlooking the picturesque rear garden. The kitchen is thoughtfully equipped with an array of both base and wall-mounted units, complemented by a charming butler's sink, an integrated dishwasher, a fridge/freezer, and the option to accommodate a range cooker or Aga cooker, catering to culinary enthusiasts. Conveniently adjoining the kitchen is a separate utility cloakroom complete with a W.C. and space for essential white goods, adding convenience to this character cottage. The dining area within this delightful kitchen space serves as an ideal setting for hosting formal gatherings, and it seamlessly connects to the private south-facing garden, creating a harmonious blend of indoor and outdoor living within a serene and inviting setting.
A staircase located at the back of the living area ascends to the first-floor landing, granting access to the charming master suite, two additional bedrooms, and a spacious four-piece family bathroom. The extended master bedroom, positioned at the rear of the house, features a generous dressing area with ample built-in wardrobe storage. Adjoining this space is an en suite bathroom, equipped with a low-level W.C, a pedestal wash basin, and a bathtub with a shower attached above. The master bedroom boasts a lovely elevated view of the private rear garden and picturesque countryside views beyond. The second bedroom is equally spacious and enjoys the advantage of dual aspect windows with a picturesque outlook, along with built-in storage for added convenience. Meanwhile, the third bedroom, a good-sized single room, provides comfortable living space. Completing the first floor living accommodation is the four piece suite family bathroom which comprises of a low level W.C, pedestal wash basin, a panelled bath, and a separate shower cubicle discreetly concealed behind behind a sold wood door.
Approached at the foot of Peitley Hill, a gravel driveway positioned adjacent to the cottage offers convenient off road parking for up to two vehicles, and gated access from the driveway leading to the garden, in addition of a second gate which can be accessed from the front of the property along Peitley Hill and into the rear garden. Stepping through the kitchen/dining room, a door opens onto a charming patio area, creating the perfect setting for hosting social gatherings or simply unwinding while enjoying the serene atmosphere and views of the private south facing garden. The beautifully established walled garden features a manicured lawn and thoughtfully arranged flower beds bursting with vibrant colours. Mature hedges along the garden perimeter provide a high level of privacy for your enjoyment. At the rear of the property, a public footpath provides direct access to scenic countryside trails, inviting residents and visitors alike to embark on leisurely walks and immerse themselves in the breathtaking natural beauty of the surrounding area.
The highly sought after hamlet of Trowley Bottom lies on the outskirts of the desirable and picturesque Hertfordshire village of Flamstead. The village of Flamstead offers local amenities within walking distance including local shop/Post Office, pub/restaurants, village hall, excellent schooling within the village and catchment for outstanding schooling in Harpenden. For a variety of extensive local shopping facilities, Flamstead is well located within easy access to the nearby towns of Harpenden and St. Albans. Flamstead also offers excellent transport links to London with the M1 Junction 9 approx. 1 mile away, as well as an efficient rail service from Harpenden to St. Pancras in under 30 minutes, making it a convenient location for commuting into the capital or exploring the wider area.
Property Information
Tenure: Freehold
EPC Rating: TBC
Council Tax Band: F
Local Authority: Dacorum Borough Council
Council Tax Band: F
Tenure: Freehold
Interested in this property?
Council tax
First listed
2 weeks agoEnergy Performance Certificate
Trowley Bottom, Flamstead
Marketed by
Fine & Country - Redbourn 69 High Street Redbourn AL3 7LWPlacebuzz mortgage repayment calculator
Monthly repayment
The Est. Mortgage is for a 25 years repayment mortgage based on a 10% deposit and a 5.5% annual interest. It is only intended as a guide. Make sure you obtain accurate figures from your lender before committing to any mortgage. Your home may be repossessed if you do not keep up repayments on a mortgage.
Trowley Bottom, Flamstead - Streetview
DISCLAIMER: Property descriptions and related information displayed on this page are marketing materials provided by Fine & Country - Redbourn. Placebuzz does not warrant or accept any responsibility for the accuracy or completeness of the property descriptions or related information provided here and they do not constitute property particulars. Please contact Fine & Country - Redbourn for full details and further information.



























